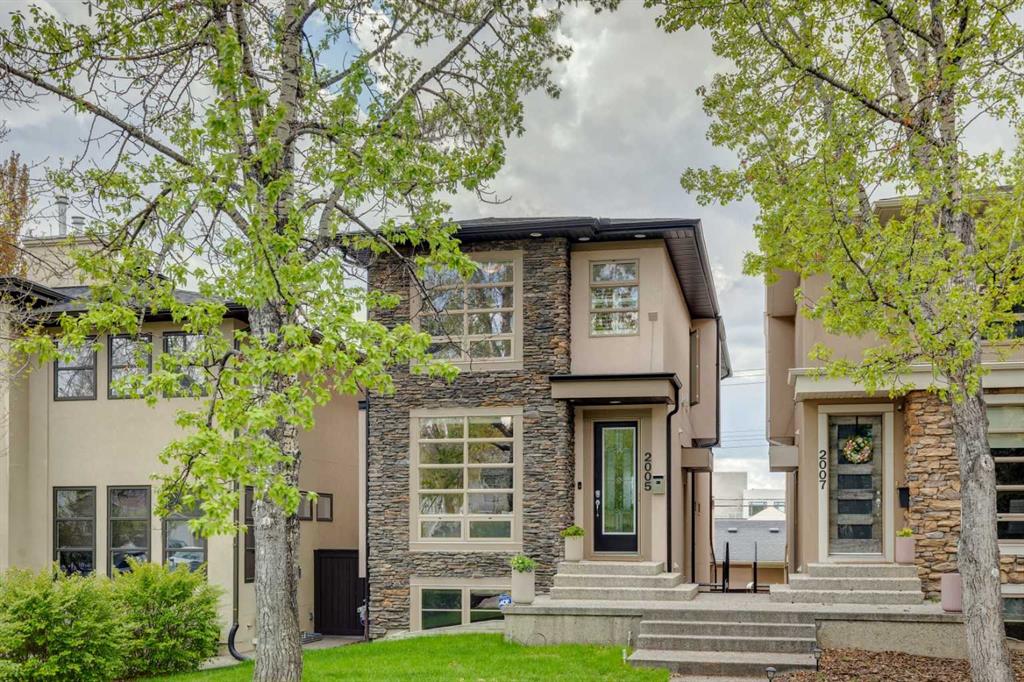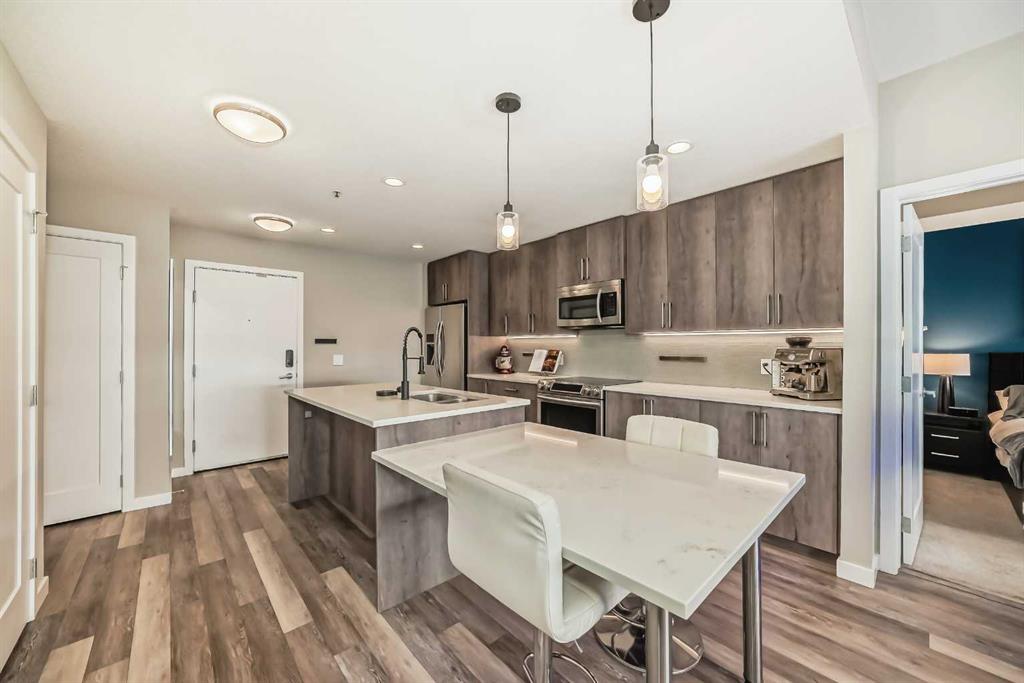312, 8530 8A Avenue SW, Calgary || $439,000
Welcome to Vivace North, where modern living meets city convenience! Located in the highly desirable community of West Springs, this stunning condo is the perfect spot for those seeking the best of both worlds. Situated just a stone\'s throw away from Calgary\'s hottest restaurants and pubs, including Mercato West, Vin Room, Blanco, Fergus & Bix, Una Pizza, 722, and many more, you\'ll never have to travel far to enjoy a night out. And with easy access to grocery stores, (Co-op, No frills) shops, and local schools, and with only a fifteen-minute drive to downtown Calgary. The mountains are just a short drive away, providing endless opportunities for hiking, skiing, and other outdoor activities. A large foyer opens to a spacious, open plan that places the kitchen in the center of the living and cooking areas, ideal for entertaining. Featuring knockdown ceilings, LVP flooring, stainless steel appliances, eating bar, modern quartz counters, extended height cabinets with under cabinet lighting, This home has two bedrooms one with a jack and jill bathroom sharing access with the second bedroom and the common area, whereas the master bedroom is accompanied by an executive ensuite with a spacious walk in shower, walk through closets both bedrooms have their own private balcony. This unit comes with in-suite laundry, a storage locker, bike locker, and tandem double parking stalls. Don\'t miss your chance to experience luxury living in one of Calgary\'s most desirable neighborhoods. Call your favorite agent today to book your private viewing of this stunning condo at Vivace North!
Listing Brokerage: RE/MAX House of Real Estate

















