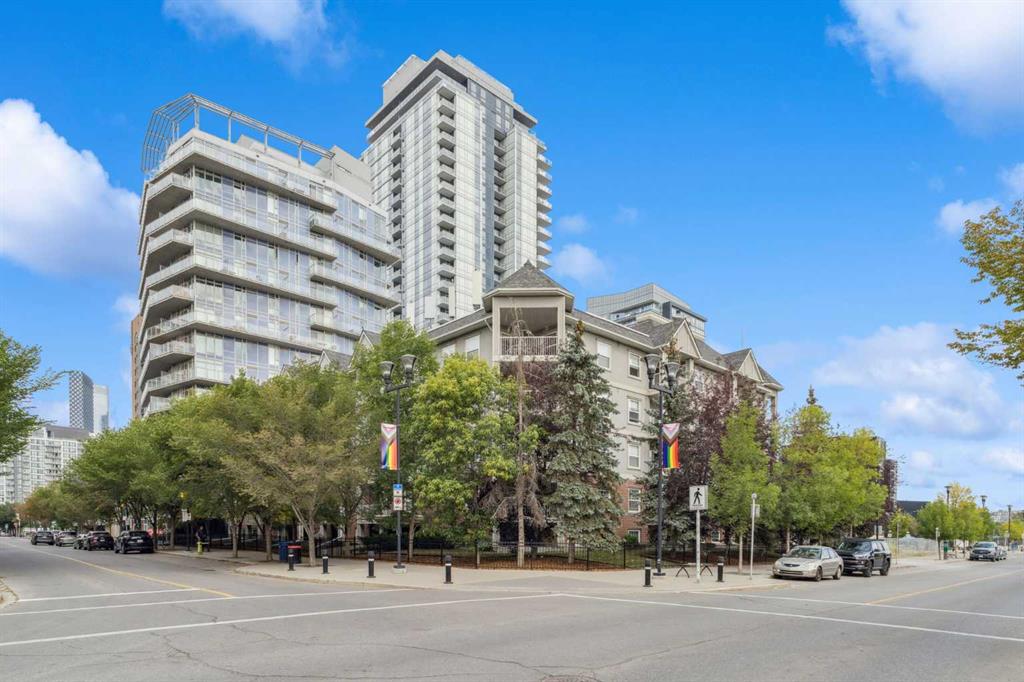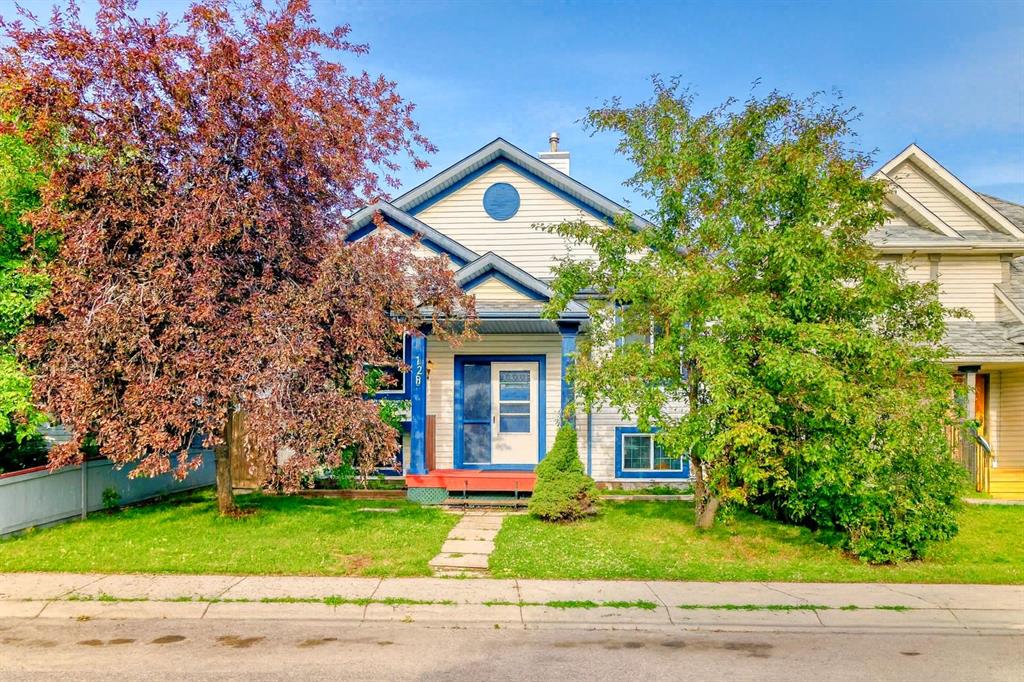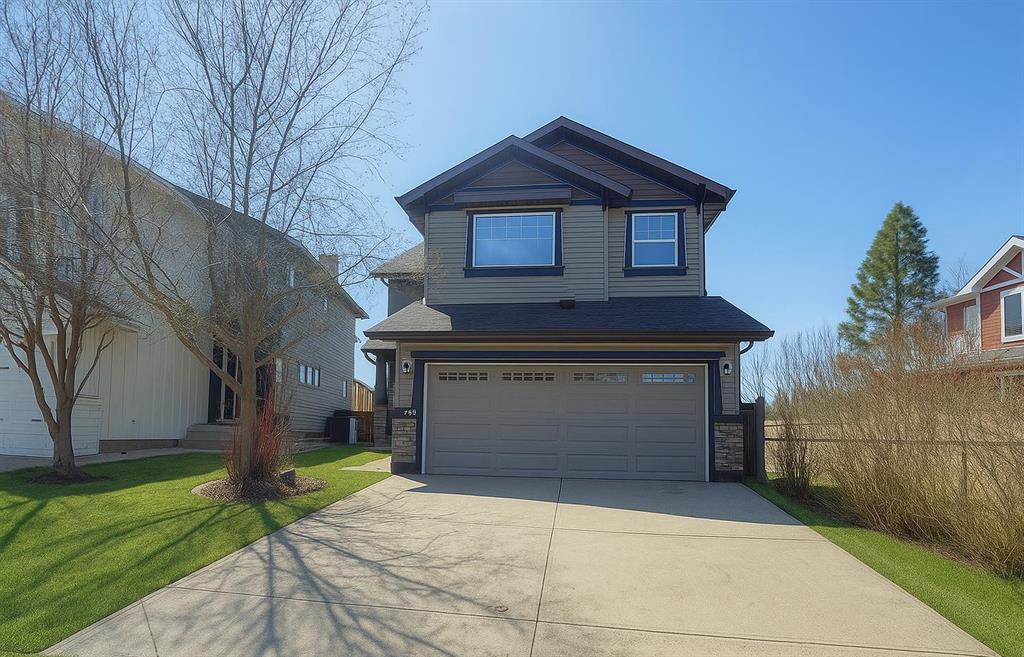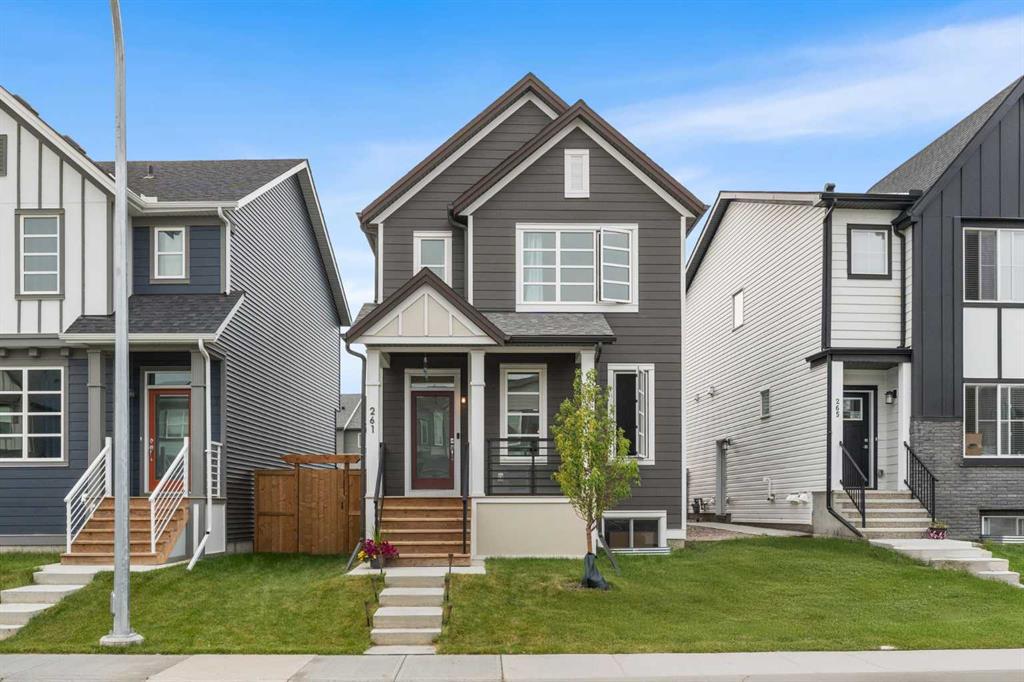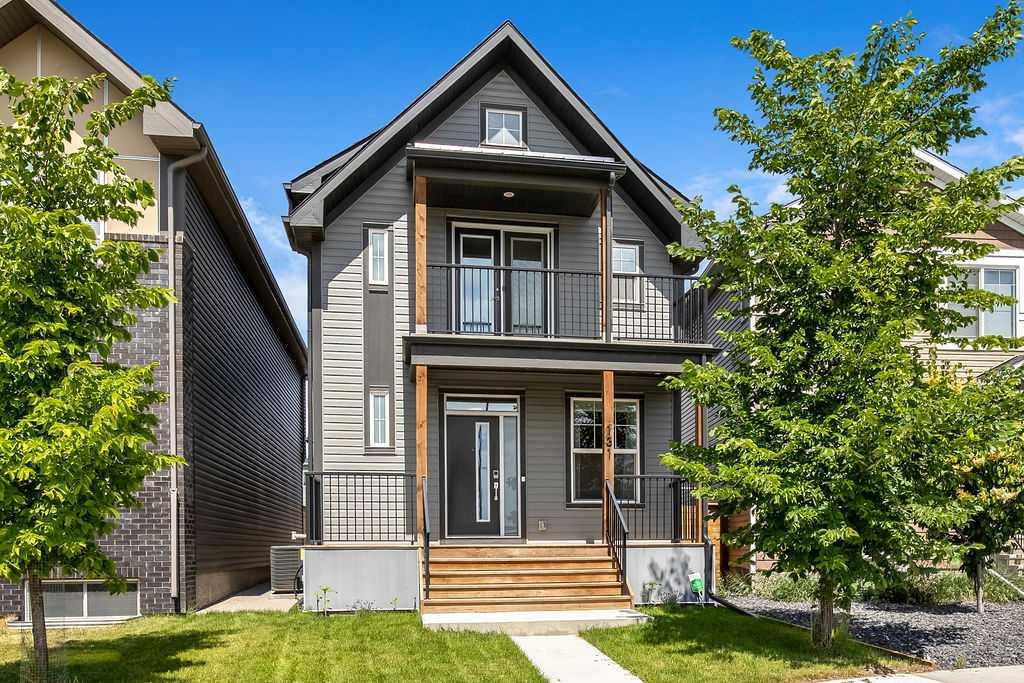261 Walcrest Way SE, Calgary || $634,900
Welcome to 261 Walcrest Way SE, a stunning 2022-built home nestled on a quiet street in the vibrant and growing community of Walden. From the moment you arrive, this home makes an impression with its charming curb appeal, contemporary exterior, and welcoming front entry. Step inside to be greeted by soaring ceilings, an abundance of natural light, and luxury vinyl plank flooring that flows seamlessly throughout the main floor. The heart of the home is the showpiece kitchen—expertly upgraded by the builder with extended soft-close cabinetry, a stunning oversized quartz island, elegant tile backsplash, and a gas range oven that will delight any home chef. Whether you\'re entertaining or enjoying quiet family time, the open-concept design and thoughtful finishes throughout the main floor make this home feel truly special.
Upstairs, you\'ll find a perfectly designed family layout with space and functionality in mind. The upper floor features two generously sized bedrooms, a full bathroom, and a bright central bonus room, perfect for family movie nights or a play area for the kids. The laundry room is also conveniently located upstairs, making daily chores a breeze. At the end of the hall, retreat into your serene primary bedroom, complete with a spacious walk-in closet and an ensuite bathroom with modern finishes.
The possibilities are endless in your unfinished basement, which offers a separate side entrance, making it ideal for future development into a legal suite. With rough-ins for a bathroom, a 200-amp electrical service, and a smart layout, the basement is a blank canvas ready for your vision—whether for income potential, a guest suite, or extended family living. It\'s a practical and high-value feature that sets this home apart.
Step outside to enjoy your sun-soaked southwest-facing backyard, perfect for relaxing evenings or weekend BBQs, made even easier with a gas line already installed. The oversized double garage is heated and features 30 amp service, ideal for electric vehicle charging or workshop needs. Location-wise, you’re just steps away from playgrounds, green spaces, and within walking distance to daycares and all of Walden’s growing amenities. With quick access to Stoney and Macleod Trail, commuting is a breeze. This home checks every box for modern family living. Schedule your viewing today!
Listing Brokerage: CIR Realty










