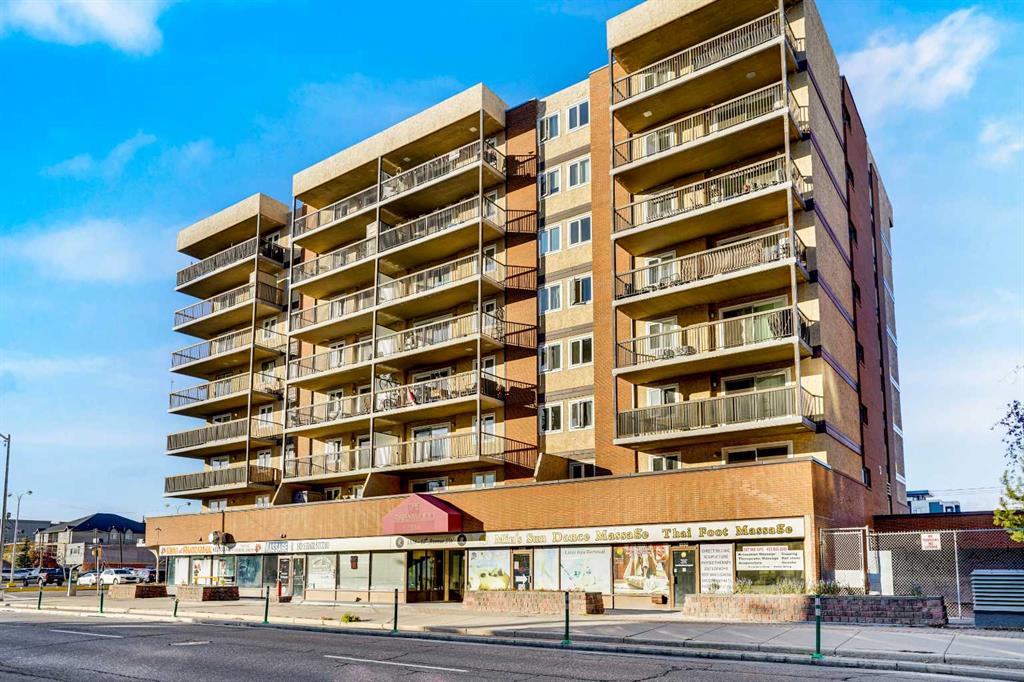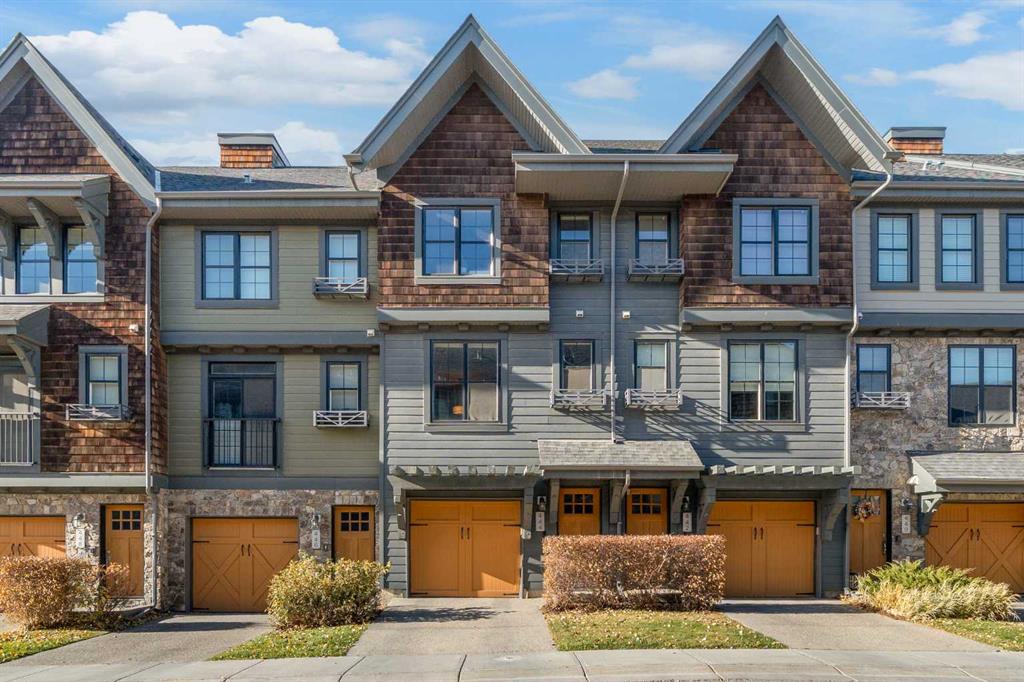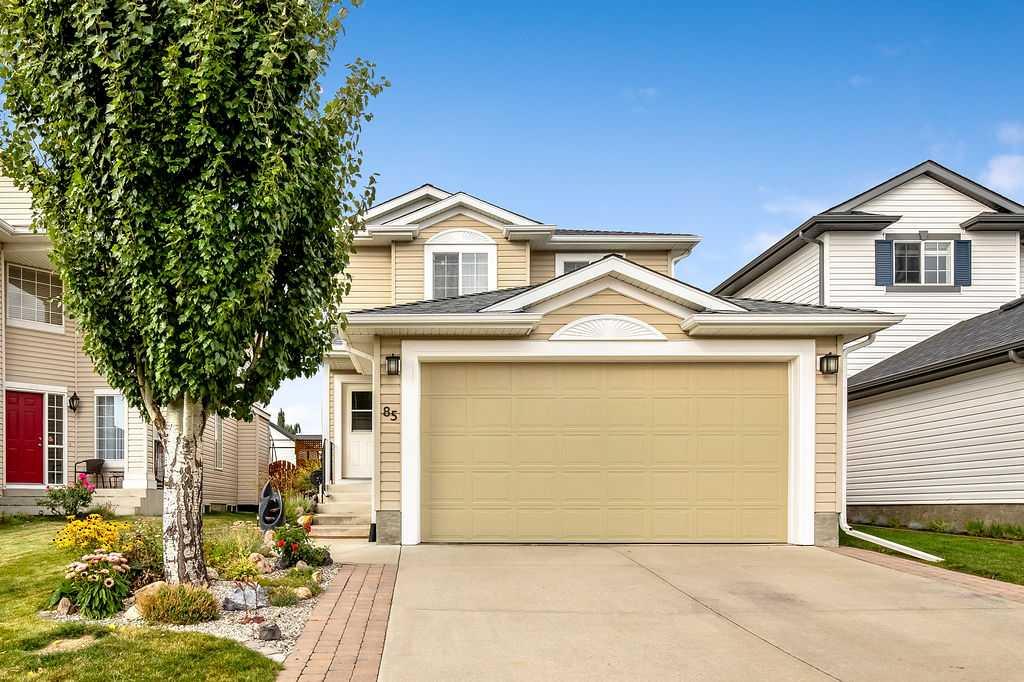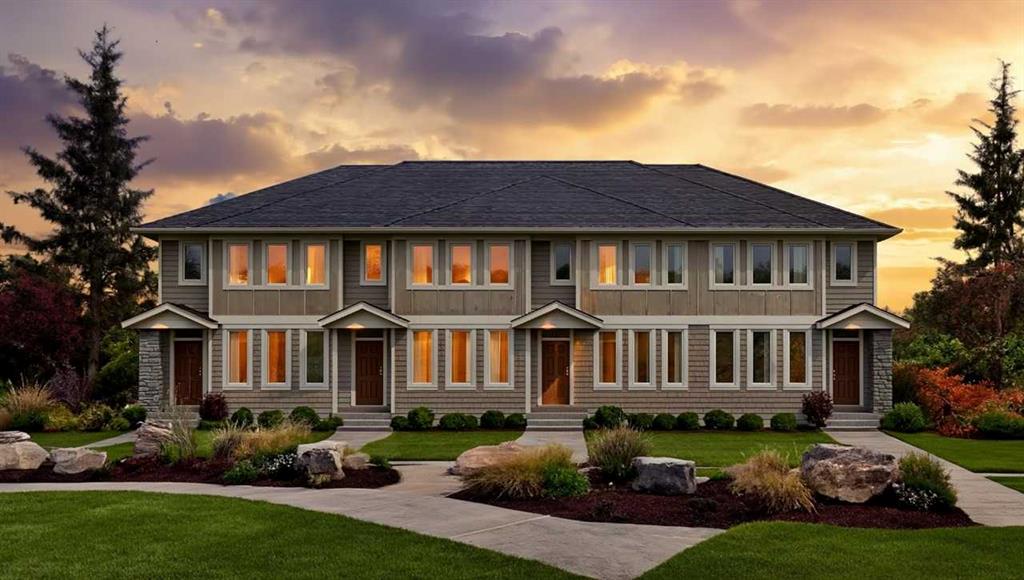444 Ascot Circle SW, Calgary || $529,900
Welcome to The Enclave, a tucked-away gem in the prestigious community of Aspen Woods. Backing onto a peaceful west-facing green space, this townhome offers privacy, tranquility, and a touch of nature right out your back door. Inside, you’ll find 1,334 sq. ft. of bright, open living space filled with natural light. The main floor showcases beautiful hardwood floors, an open concept design, and a stylish kitchen complete with quartz countertops, stainless steel appliances, and a gas range. Step out onto the deck with a gas hookup, perfect for summer barbecues. Central A/C ensures year-round comfort. The popular double primary floor plan offers two spacious bedrooms, each with its own ensuite and plenty of closet space. The double tandem garage provides room for two vehicles plus extra storage, while the full driveway is a rare convenience in townhome living. This well-managed complex offers low condo fees, beautifully landscaped grounds, a quiet pond, and scenic walking paths where you can enjoy abundant birdlife and wildlife — a true nature retreat in the city. Families will appreciate the proximity to top-rated public and private schools, including Webber Academy, Rundle College, and Calgary Academy, along with excellent local options. Just down the road, Aspen Landing provides a vibrant mix of boutique shops, restaurants, coffee spots, grocery stores, and all the everyday conveniences, with the C-Train keeping downtown only minutes away. Meticulously maintained, this home offers unmatched pride of ownership — book your private viewing today and see the difference.
Listing Brokerage: Century 21 Bamber Realty LTD.




















