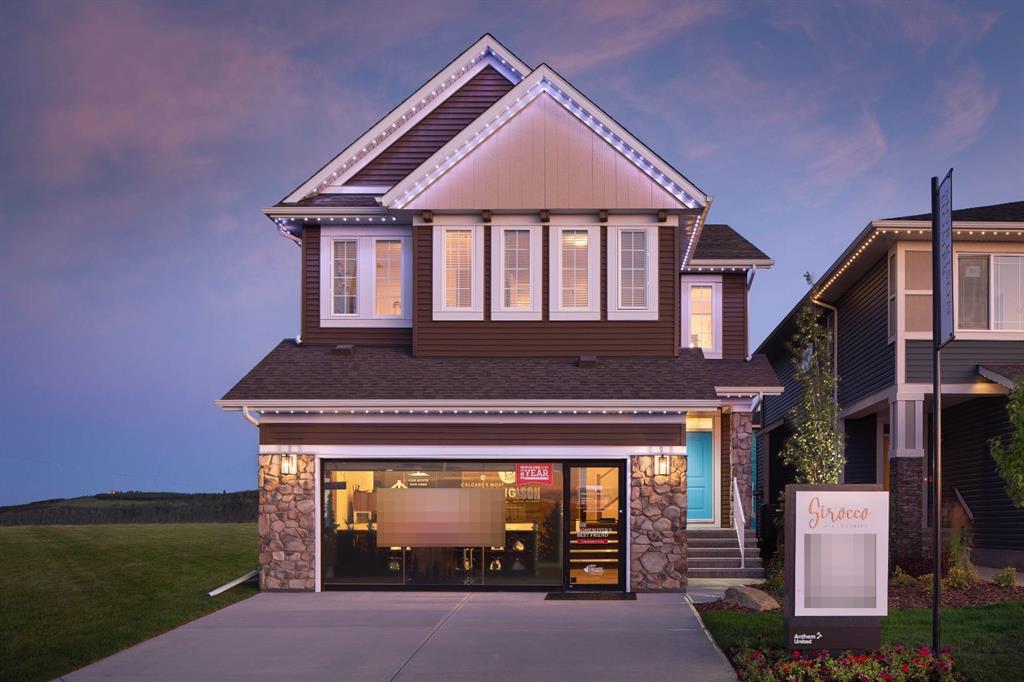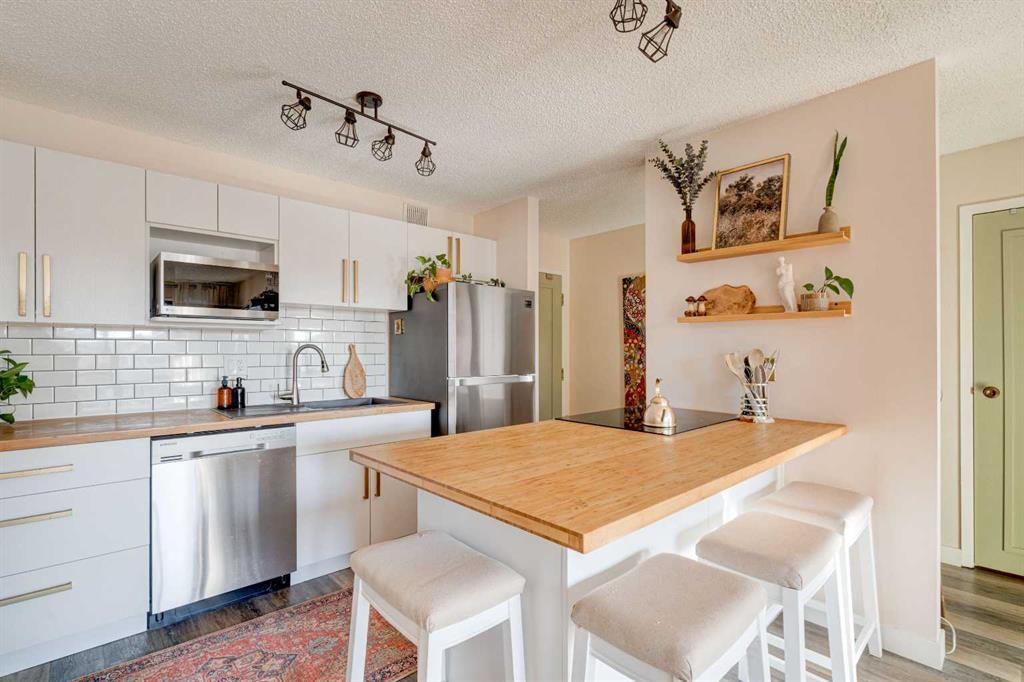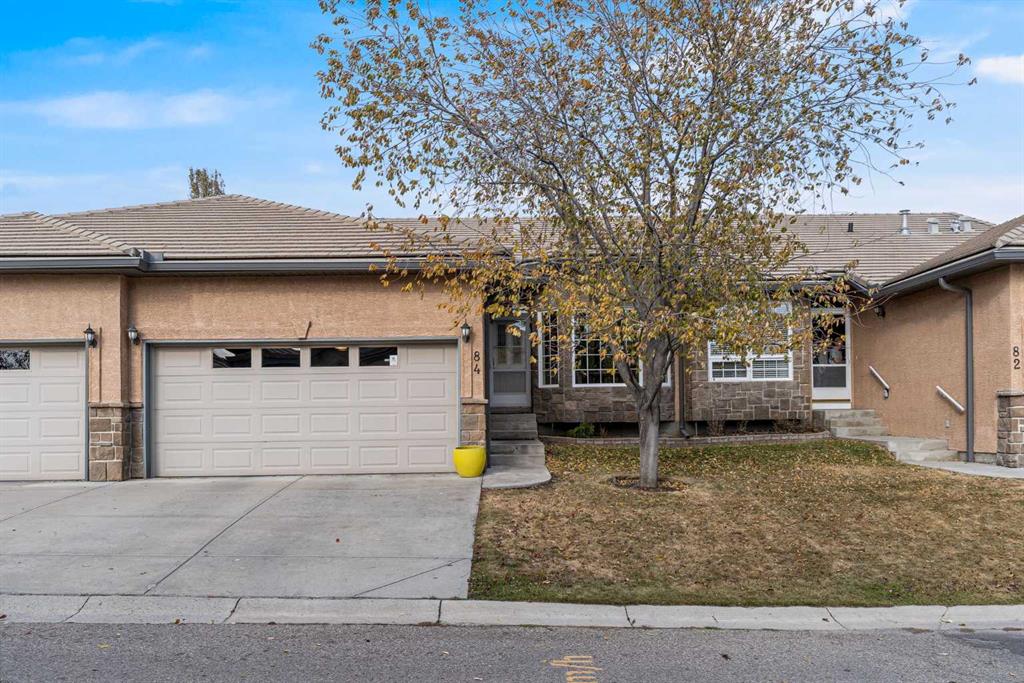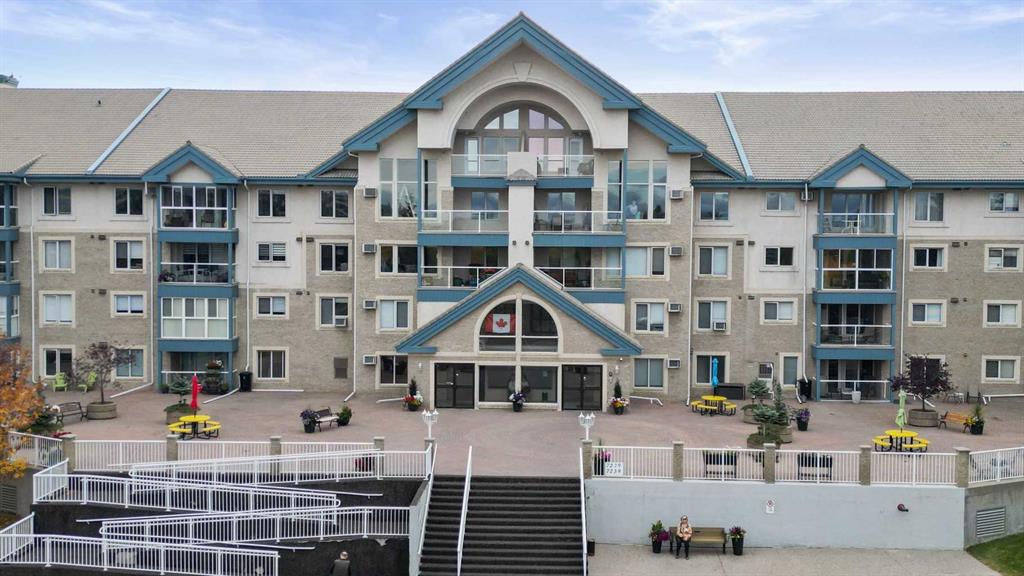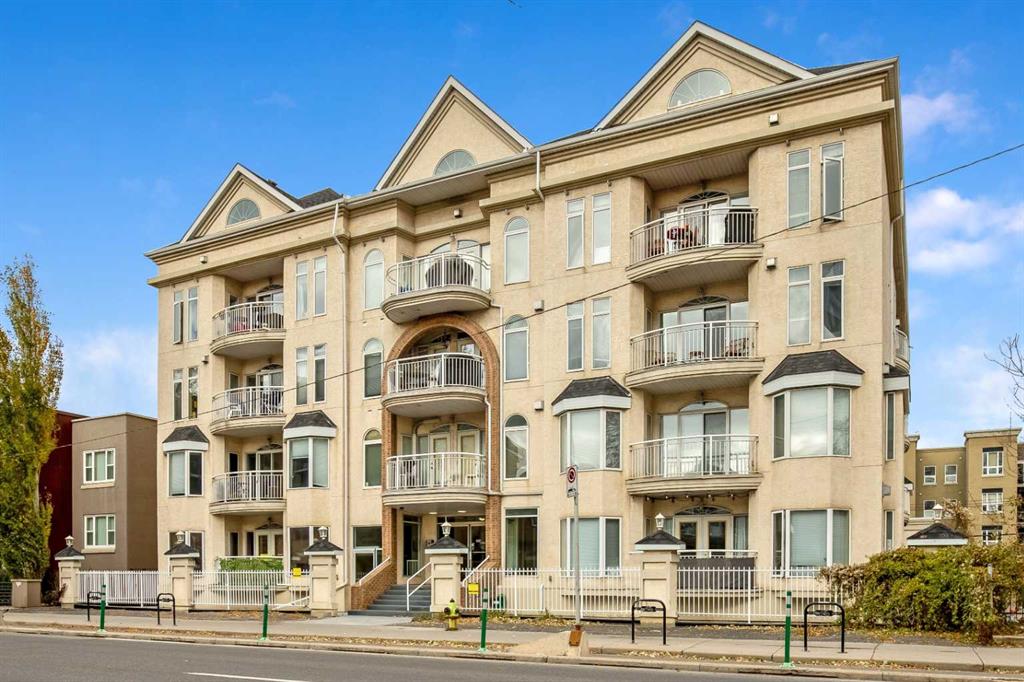404, 7239 Sierra Morena Boulevard SW, Calgary || $457,900
Welcome to #404, 7239 Sierra Morena Boulevard SW – a bright and spacious 1 bedroom plus flex room, 2 bathroom condo located on the 4th floor (top floor) of the desirable Sierras of Richmond Hill, a welcoming 55+ adult community in the heart of Richmond Hill. Very bright and open with updated flooring throughout, this beautifully updated unit features a well-equipped gourmet kitchen with lots of cabinetry, open to a dining room – perfect for cooking, entertaining, and gathering with friends. The generous open-concept great room flows seamlessly into a private sunroom with stunning mountain views – ideal for enjoying your morning coffee or peaceful sunsets.
The primary bedroom includes a built-in portable air conditioner for year-round comfort and an updated 4-piece ensuite that showcases double sinks and an oversized shower, followed by a large walk-through closet for excellent storage. An updated 2-piece powder room off the entrance adds convenience for guests. The flex room off the kitchen features built-in desk space and cabinetry, offering the versatility of a home office, sewing room, hobby room, or guest area. In-suite laundry adds everyday convenience. Pride of ownership is shown throughout – this home is truly move-in ready and waiting for you to enjoy.
This pet-friendly building (with board approval) offers exceptional amenities, including a Car Wash, Elevator, Fitness Center, Guest Suite, Party Room, Picnic Area, Recreation Room, Workshop, Visitor Parking, and Secured Underground Parking. Includes one underground heated parking stall with a storage locker. Condo fees are all-inclusive, covering electricity, heat, water, sewer, recycling, and garbage, offering truly worry-free living in a professionally managed, beautifully maintained complex.
Ideally situated within walking distance to Westhills Towne Centre, grocery stores, restaurants, transit options, and medical services – with quick and easy access to Stoney Trail for seamless travel across the city. This top-floor gem combines comfort, convenience, and community — the perfect place to call home!
Listing Brokerage: RE/MAX Complete Realty










