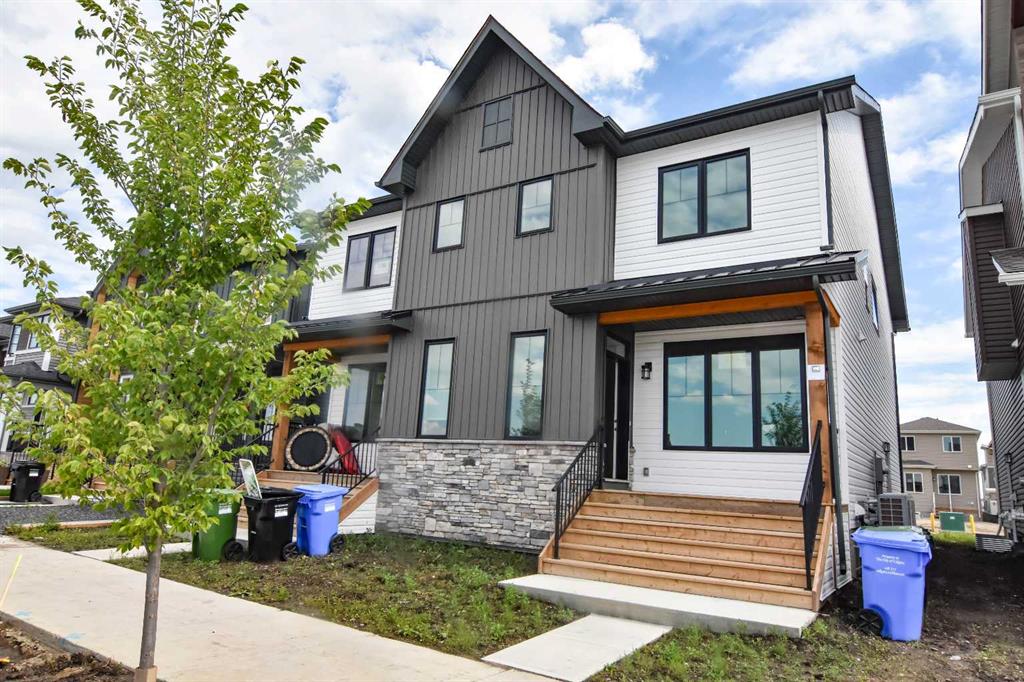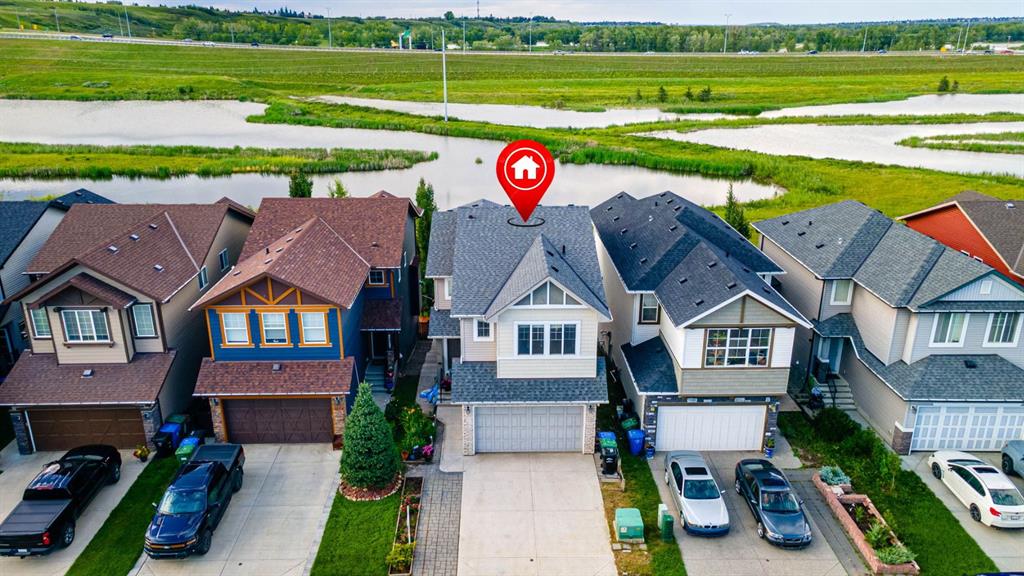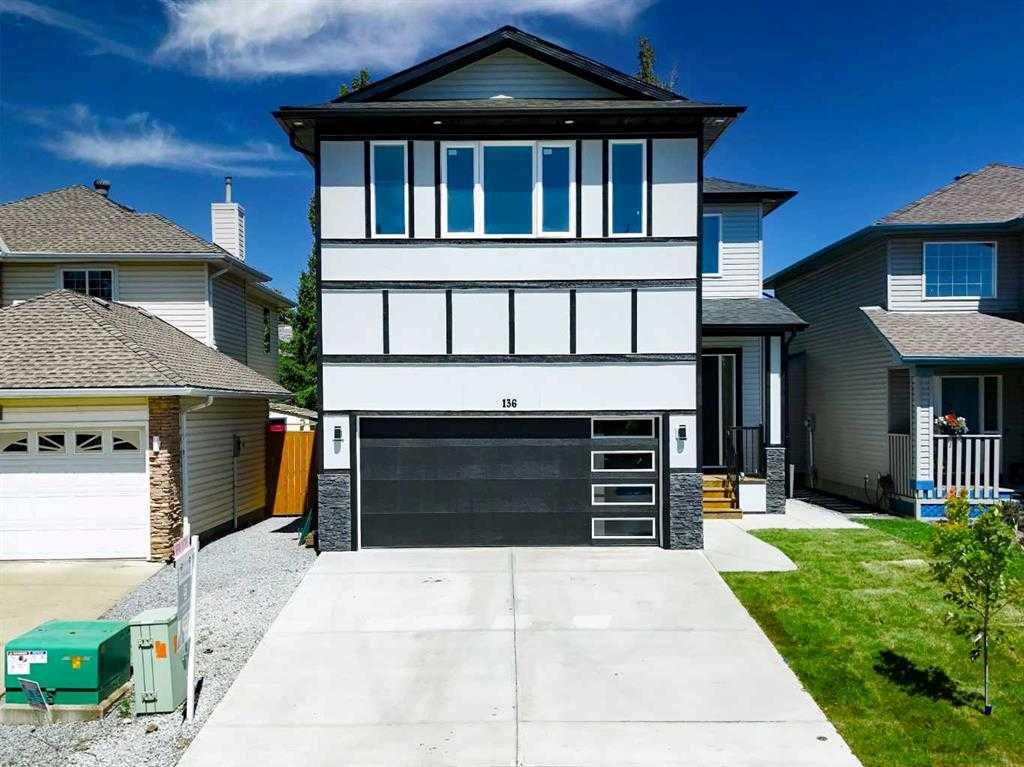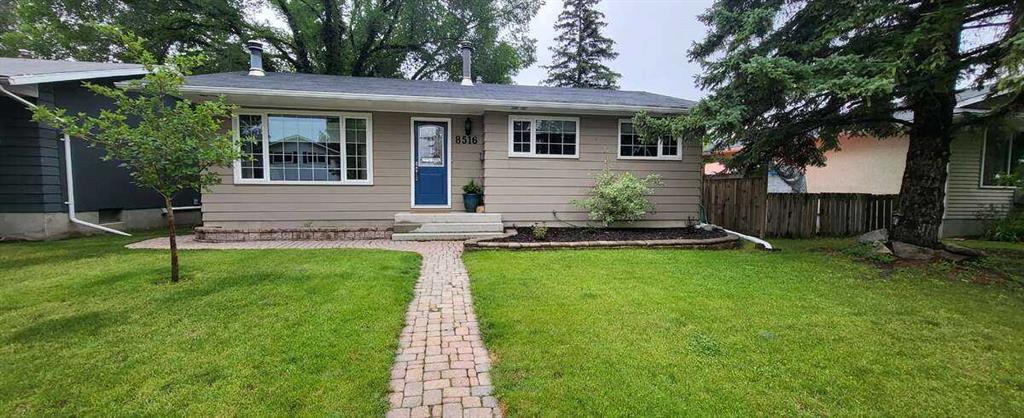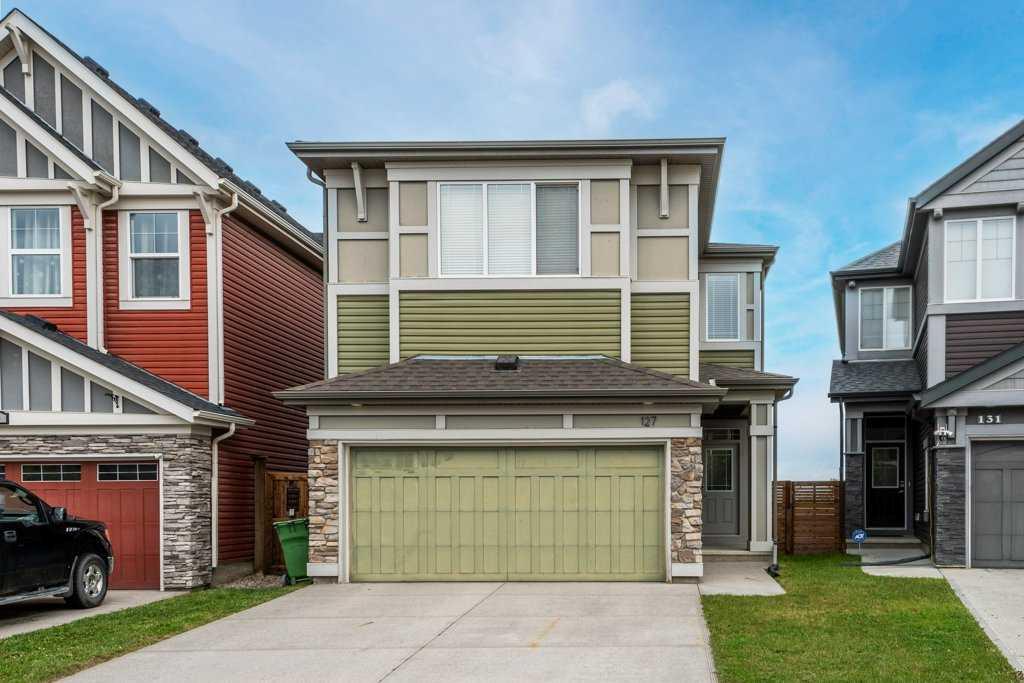136 DOUGLAS RIDGE Green SE, Calgary || $869,900
BRAND NEW HOME | LEGAL 1 BEDROOM BASEMENT SUITE| 2159.77 SQ FT |SIDE ENTRANCE | 9 FT UPPER FLOOR CEILING | RARE OPPORTUNITY I Welcome to 136 DOUGLAS RIDGE GREEN SE As you step inside, you’re greeted by a bright, open-concept main floor that blends style and functionality. The designer kitchen is a chef’s dream, boasting gleaming granite countertops, a gas range, upgraded stainless steel appliances, and elegant cabinet crown molding extending to the ceiling—a perfect blend of functionality and luxury. The open-concept living space is highlighted by a stunning accent TV wall, ideal for cozy nights. Your primary bedroom is a true retreat with a spa-like 4-piece ensuite, offering a private sanctuary to unwind. But that\'s not all! This home features a FULLY LEGAL, 1-bedroom basement legal suite , making it an incredible investment property or immediate mortgage helper! Outside, enjoy your fenced and professionally landscaped yard, complete with a deck. The rear of the home opens into an expansive kitchen, dining nook, and great room. A beautiful and spacious 4-bedroom home, designed for modern family living in the highly sought-after community of Douglas dale. With its inviting open-concept layout, impressive design details, and exceptional functionality, this home offers the perfect combination of style and comfort. As you step inside, you’ll be greeted by a bright and airy great room and dining area, ideal for both everyday living. The well-appointed kitchen is a true highlight, featuring a large central island, perfect for gathering with family and friends. High-end finishes include ceiling-height cabinetry , under-cabinet LED lighting, soft-close doors, and 2-drawer pullouts, adding convenience to your cooking space. A walk-through pantry leads to a mudroom that seamlessly connects to the kitchen—ensuring everything is within easy reach. The kitchen serves as the heart of this level, featuring a large island and ample storage to meet your culinary needs, while natural light floods the living areas, creating a warm and welcoming environment for entertaining or everyday life. Upstairs, the second floor is designed as a private retreat for your family, offering three spacious bedrooms and a conveniently located laundry room. Luxurious Primary Suite: Retreat to the primary bedroom, highlighted by a generous walk-in closet, and a spa-like ensuite bathroom. Additional Bedrooms: Two well-appointed bedrooms provide ample space for family, guests, or a home office setup. Don’t miss your opportunity to own this exceptional house in Douglas dale!!!
Listing Brokerage: Coldwell Banker YAD Realty










