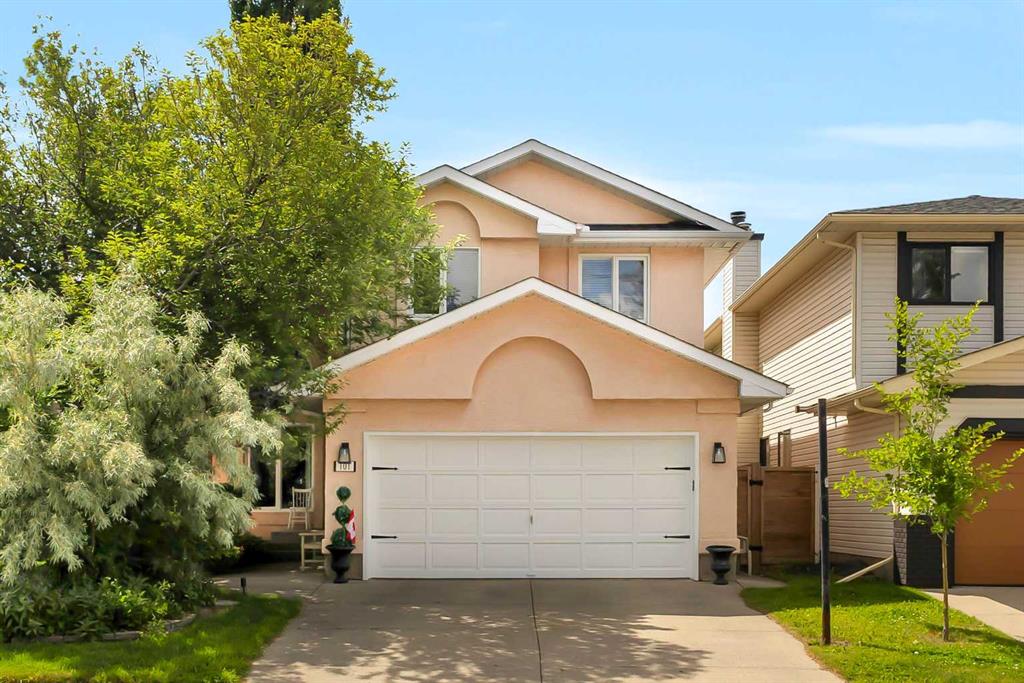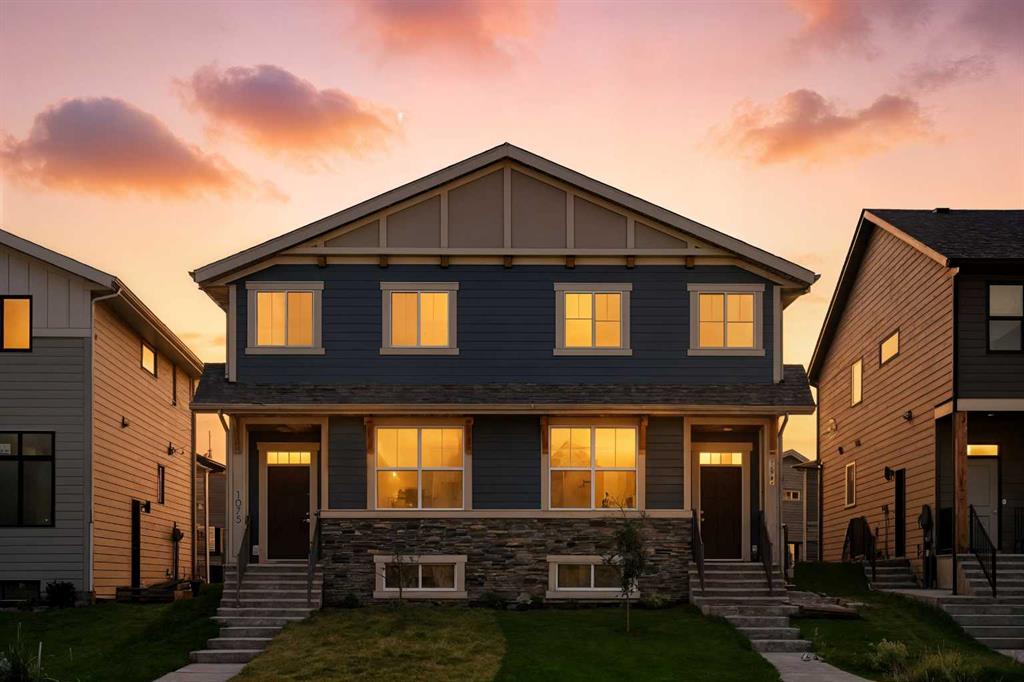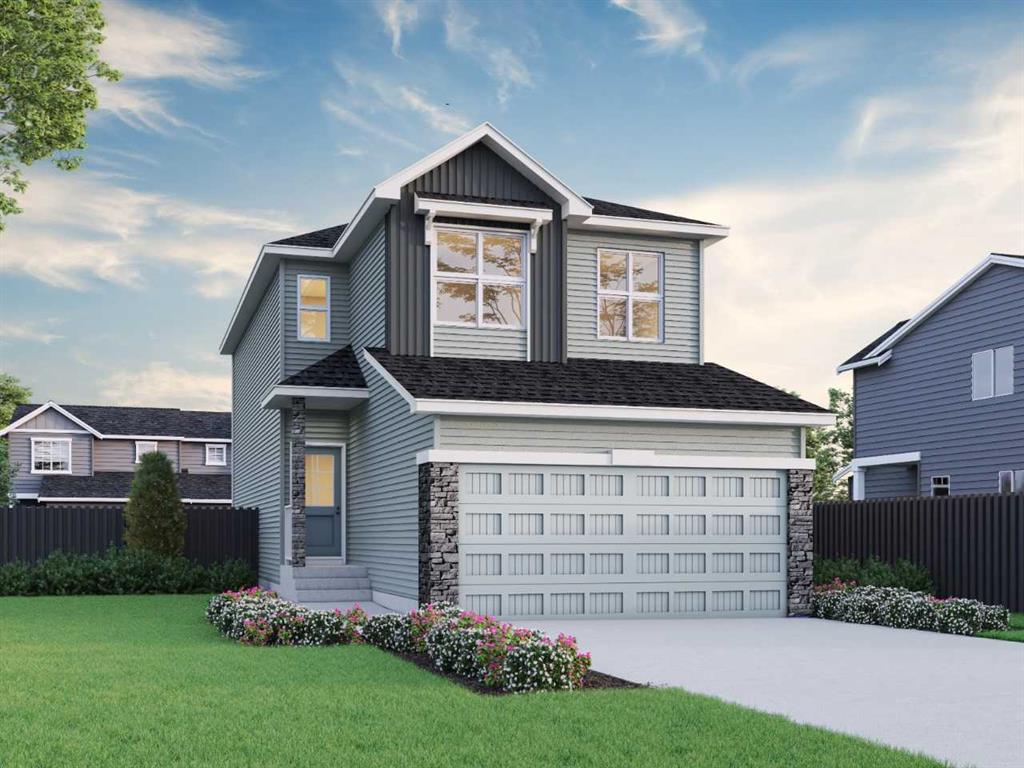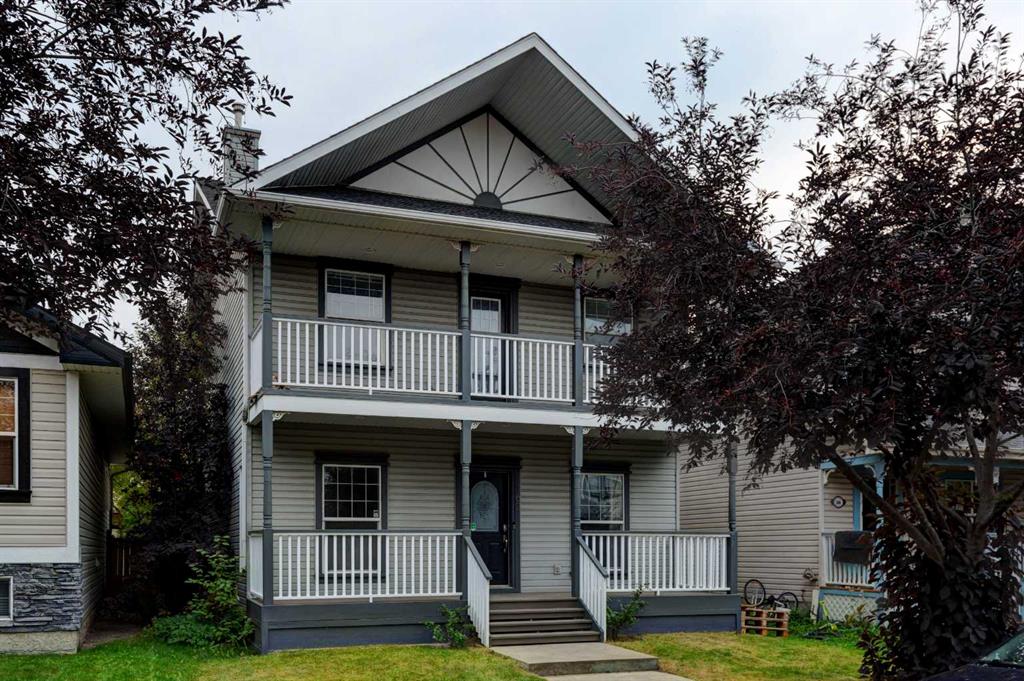101 Sundown Way SE, Calgary || $699,000
Welcome to 101 Sundown Way SE, a lovely family home which boasts newer updates and has been lovingly maintained. This two-storey home in the sought-after, family-friendly community of Sundance, offers large windows to showcase beautiful views and south and west sunlight from the picturesque front and back yard. With 4+1 bedrooms and 3.5 bathrooms and over 3,000 sq. ft. of developed living space spread across three finished levels, this expansive home is designed to offer both comfort and style for modern families.
Step inside and be greeted by the grand front living room featuring a vaulted ceiling and an elegant arched window, allowing natural light to flood the space. The spacious family room offers a gas fireplace and custom wood built-ins.
The heart of this home is the open-concept kitchen, offering two-tone cabinetry, stainless steel appliances, a spacious central island, built-in wine storage, and a walk-in pantry, this kitchen is as functional as it is beautiful. The adjacent formal and casual dining areas ensure plenty of space for family meals or holiday gatherings, and the bright breakfast nook offers views of the private backyard.
Upstairs, you’ll find four generously sized bedrooms, all with updated Laminate Plank flooring, including the spacious primary updated suite—your personal retreat. The suite features a comfortable area that can be for relaxing or an office, a stylish barn-door walk-in closet, and a private 4-piece ensuite with a deep soaker tub, a walk-in shower with glass door, and a sleek modern vanity. The 3 additional bedrooms share a full 4-piece bathroom with updated flooring and tub surround.
The fully finished basement offers incredible flexibility. With one additional bedroom, a spacious rec room (currently used as a bedroom), home theatre complete with an Old School movie theatre with theatre seating, TV, VHS and Blu-ray players, speakers and DVD and Blue Ray movies - included. There’s no shortage of space for relaxation and entertainment. The basement also features a 3-piece bathroom, and plenty of storage.
Step outside to your private south-facing backyard, where you’ll find a tranquil retreat complete with a large privacy deck, and mature trees providing added privacy. The raised garden beds, greenhouse (included), are perfect for outdoor gatherings or simply relaxing after a long day. The back lane access offers extra privacy and separation from rear neighbors.
Additional highlights include permanent outdoor LED lights, a double attached garage, central vacuum, 2021 furnace and roof replaced, 2025 new 60 gallon hot water tank, spray foam insulation in attic and in garage ceiling below two front bedrooms.
Walking distance to schools, lake, ctrain and Shawnessey amenities. Within biking distance to beautiful Fish Creek Park.
Listing Brokerage: Royal LePage Benchmark




















