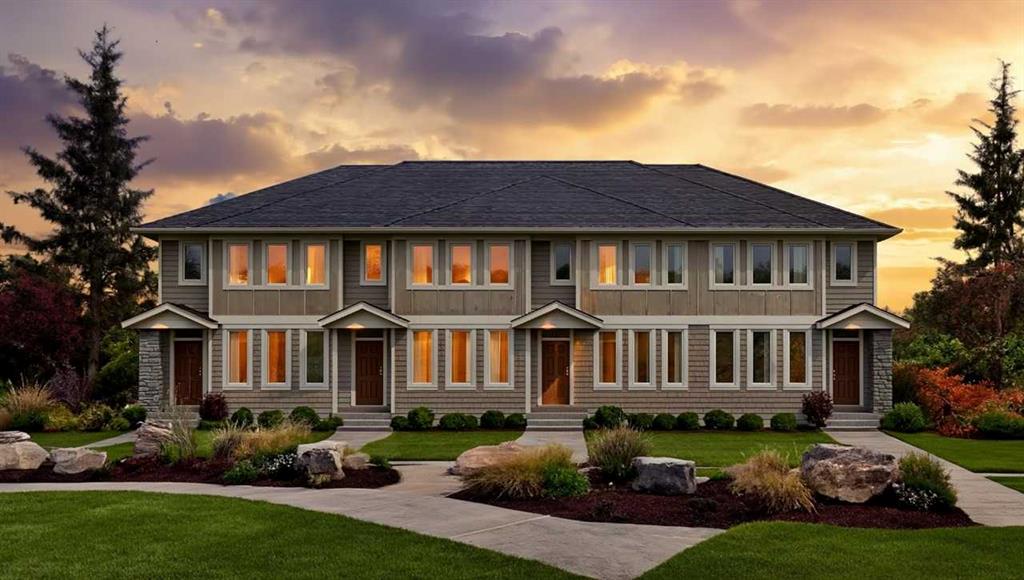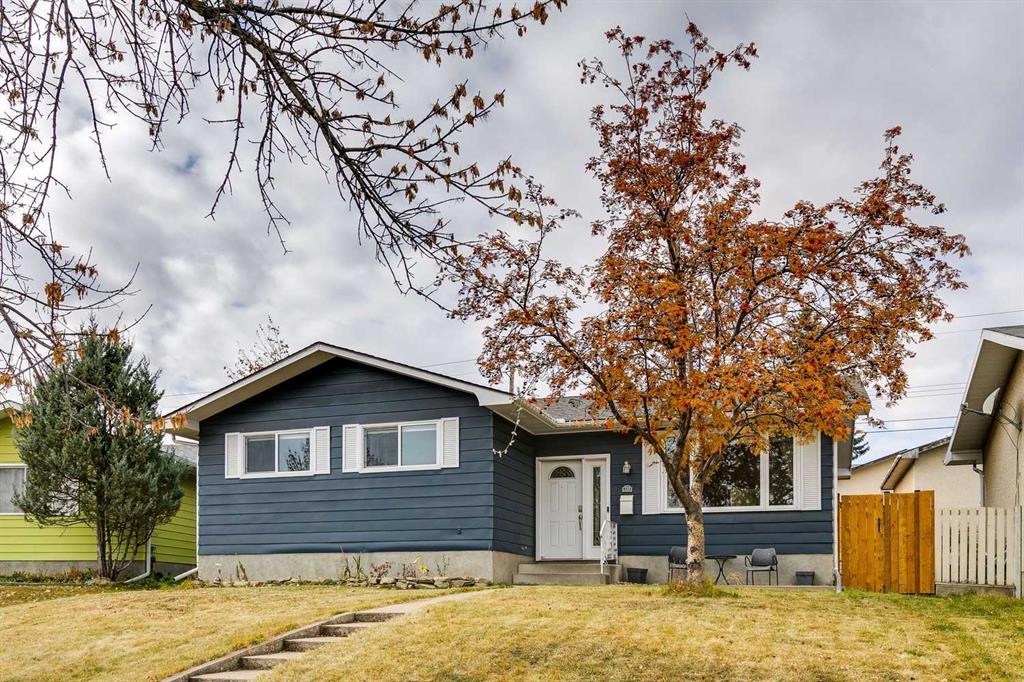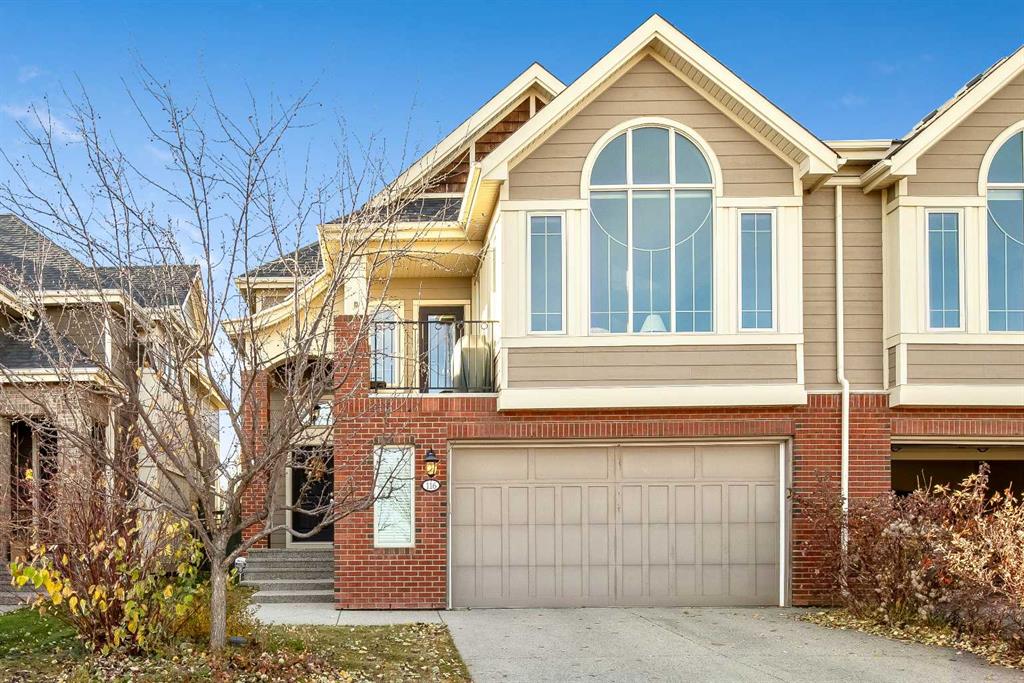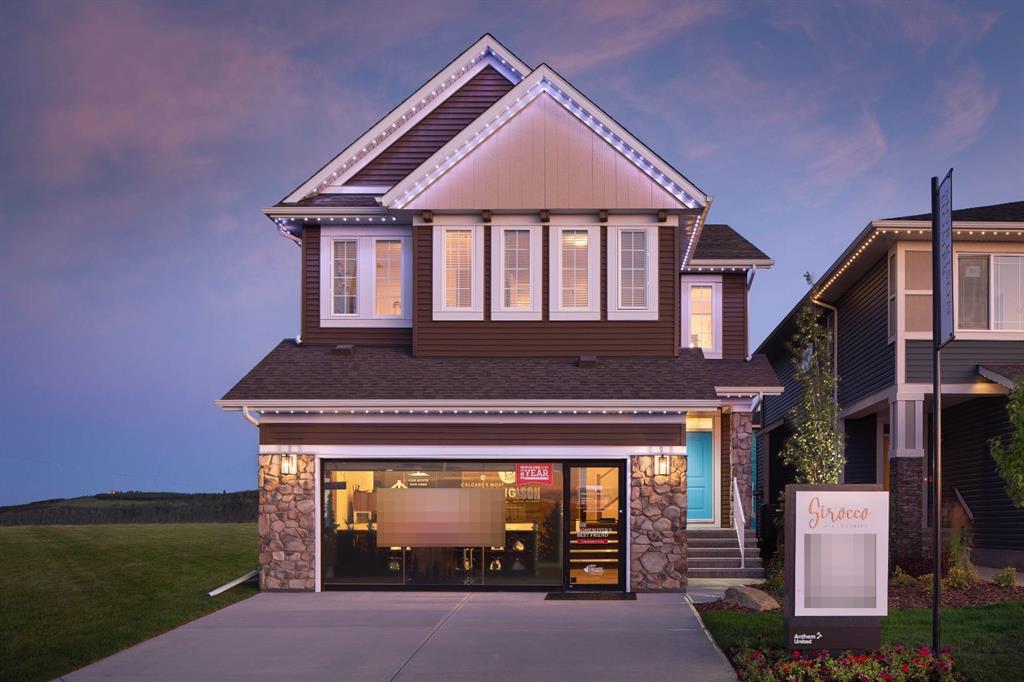116 Wentworth Square SW, Calgary || $950,000
Welcome to 116 Wentworth Square SW - a luxury four-level split home where unique design and quality construction come together to make a truly special home. Far from cookie cutter, this residence offers three spacious bedrooms, 2.5 bathrooms, a mostly-unfinished basement with ten-foot ceilings and huge windows, and a long list of modern conveniences. With more than 3,000 square feet of total space (including the basement), you\'ll enjoy having enough room for hosting friends and family, but the unique floorplan also means there are ample spaces to tuck away for some quiet time. The kitchen is a chef\'s dream with a huge island / breakfast bar and extensive wood cabinetry. The adjoining dining area easily accommodates a full dining set, and the living room shines with vaulted ceilings and a huge Palladian window looking east to the Wentworth ponds and forested green space. Just off of the dining area you\'ll conveniently find a balcony with built-in BBQ gas line. Down just a few stairs from the kitchen level, is your private primary suite. The primary bedroom is king-sized with multiple large windows, and the 5-piece ensuite features a deep soaker tub, walk-in shower, and dual sink vanity. Also on this level is a cozy family room with gas fireplace, and direct access to a large raised deck with custom motorized screen that looks out on to the fully fenced private backyard. On the top floor of this unique property, you\'ll find the second and third bedrooms - both of which have enough room for queen-sized beds, a four-piece main bathroom, as well as a bonus room (perfect for movie night!). Heading downstairs to the basement, there is a large laundry room as well as more than 500 square feet of unfinished space. The basement has a bathroom rough-in, large windows, and 10-foot ceilings. It would be a great space for a future rec room, another bedroom, and a full bathroom. Adding to the comfort this home provides, your attached oversized double car garage is insulated, drywalled, and heated - perfect for cold winter mornings! This smoke-free, pet-free home features hardwood floors in the main living spaces, upgraded New Zealand wool carpets elsewhere (installed in 2018), open spindle staircases, central air conditioning, hot water on demand (installed in 2019), Hunter Douglas blinds throughout, and it\'s really only steps away from schools, shopping, playgrounds, and convenient transportation routes. Call your REALTOR(R) and book a showing today.
Listing Brokerage: CIR Realty




















