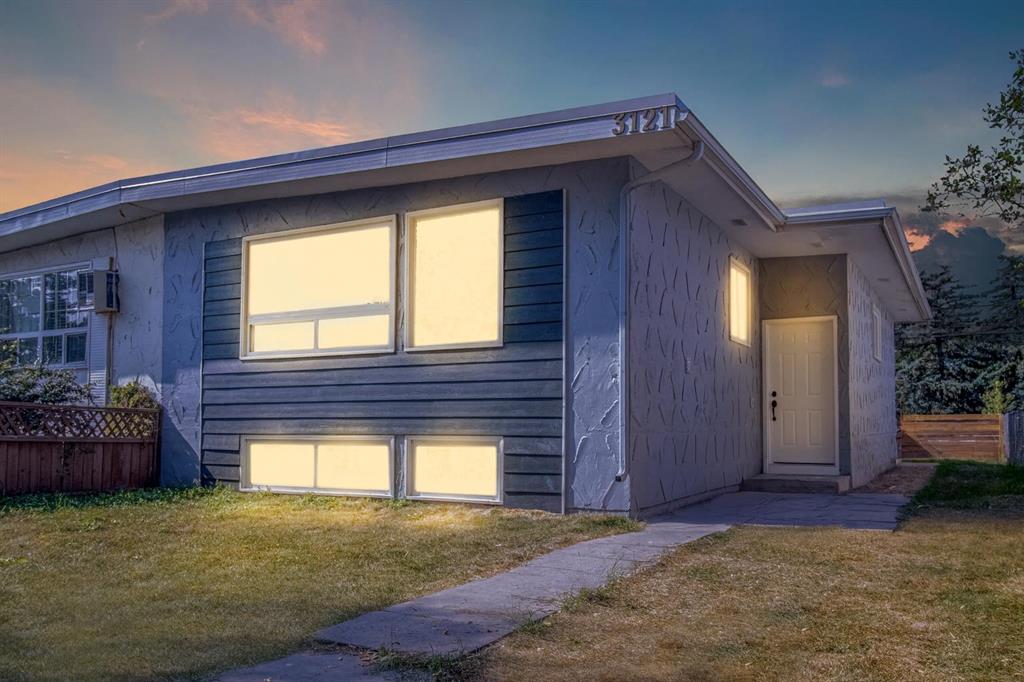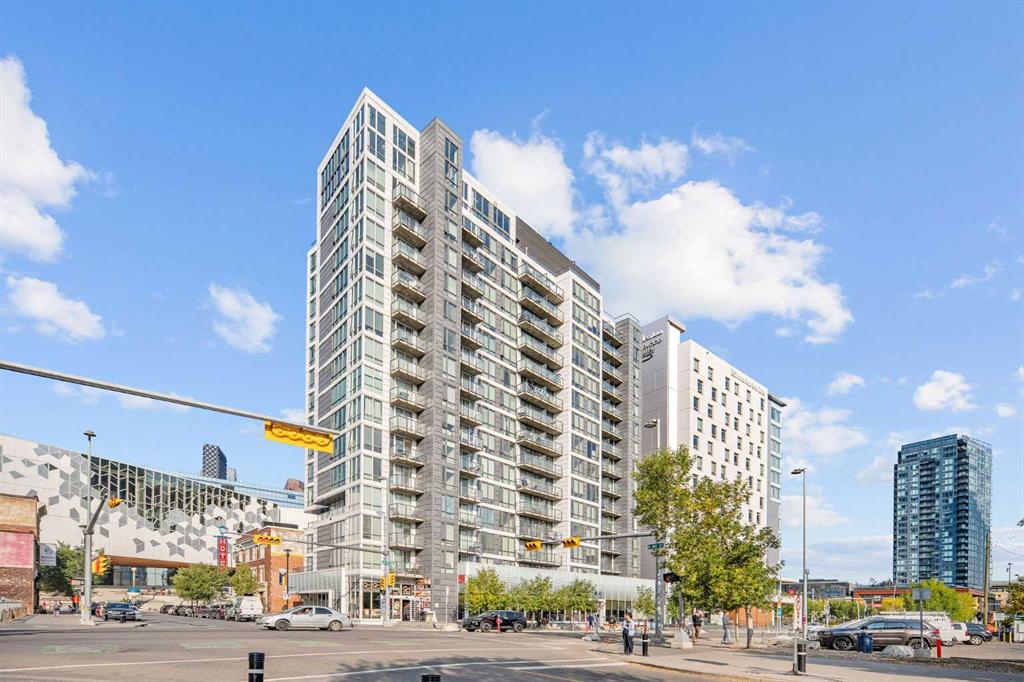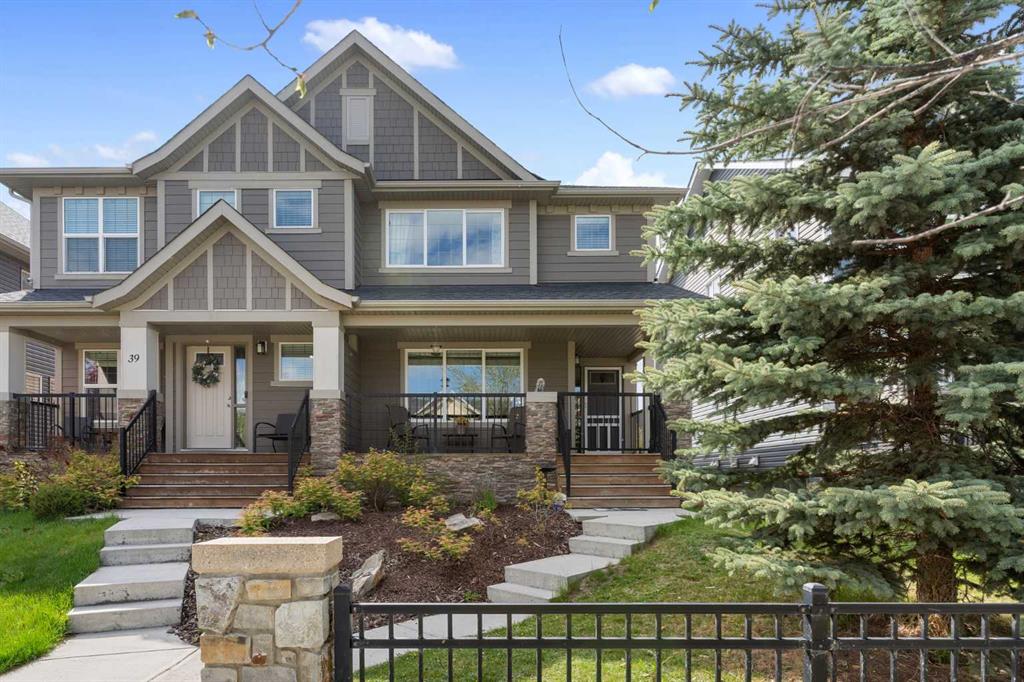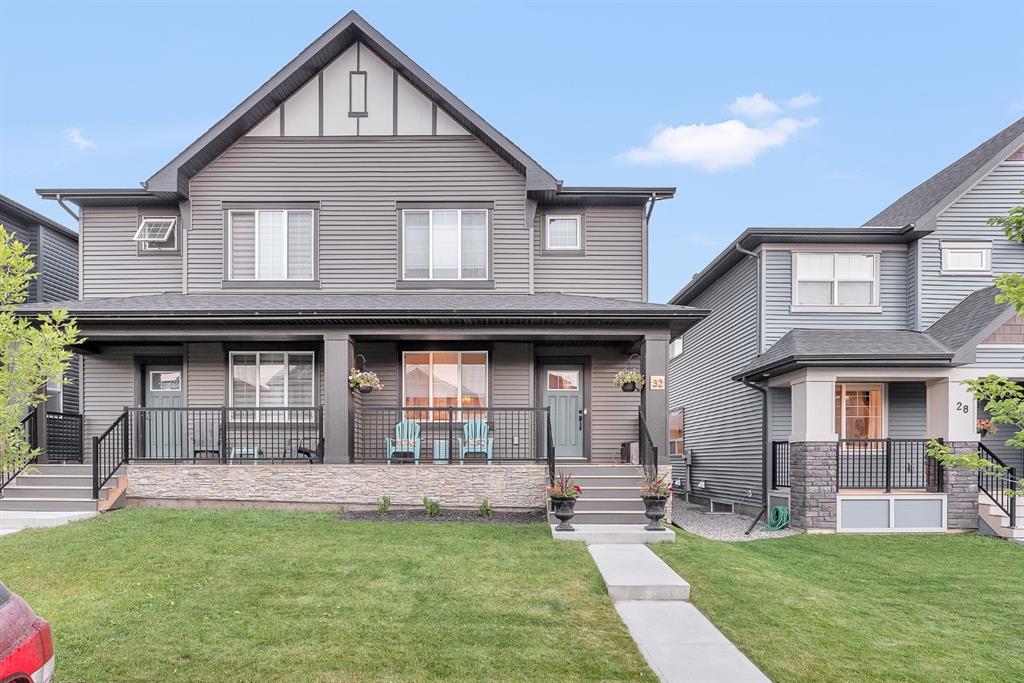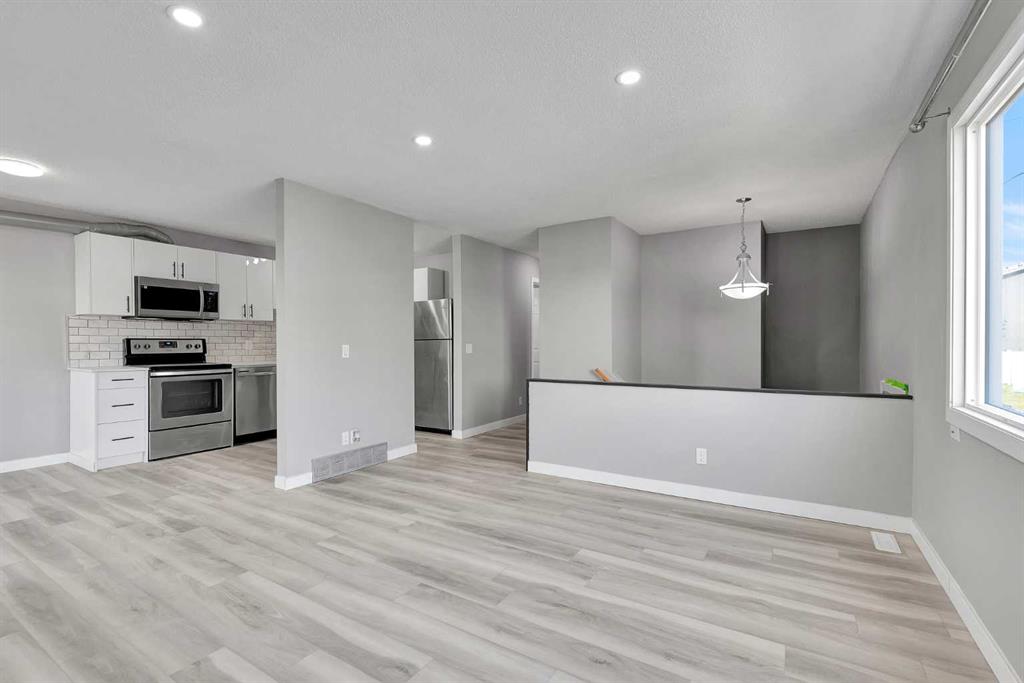37 Legacy Gate SE, Calgary || $550,000
*** VALUE ALERT *** Now priced at $550,000! *** One of the BEST values in Legacy and surrounding areas! FULLY FINISHED, 4 BEDROOMS, 3.5 BATHROOMS, OVERSIZED DOUBLE GARAGE & 2158 of Total Sq Ft.
If you\'re dreaming of a home that grows with you & doesn’t skimp on style or substance, this one’s for you! Located in the heart of Legacy, just a short stroll to ponds, playgrounds & scenic walking paths, this fully finished 4 Bed, 3.5 Bath gem checks every box (& a few you didn’t know you had). Step onto the quintessential charming FRONT PORCH & into a bright, open-concept main floor where rich hardwood floors, a beautiful FIREPLACE & abundant natural light set the tone for cozy, modern living. The kitchen? GRANITE counters, STAINLESS appliances, GAS range & loads of storage. It flows seamlessly into your SUNNY WEST facing backyard, complete with a tiered DECK, exposed aggregate patio, low-maintenance landscaping & yes, a HOT TUB retreat that turns every night into spa night. The FULLY DEVELOPED (permitted) is perfect for guests, teens, or in-laws. Featuring: 4th bedroom • Full bathroom with STEAM SHOWER • Cozy living room with GAS FIREPLACE • WET BAR for movie nights or hosting friends. The garage? OVERSIZED (24x20) DOUBLE GARAGE & a 10x24 concrete parking pad off the PAVED ALLEY. Nestled in the heart of Legacy, this home is just mins from the Township Shopping Area, offering the convenience of having shops, services & daily essentials right in your own neighbourhood. With quick access to Mcleod & Stoney Trail, commuting is easy, while the nearby 300-acre Pine Creek Valley Environmental Reserve provides a peaceful, scenic escape. Step outside to enjoy walking trails, parks, playgrounds & close proximity to schools, coffee shops, restaurants & all amenities you need. Legacy is a vibrant community with a true sense of connection, an ideal place to start your next chapter & create lasting memories with your loved ones. ** Check out the 3D Tour **
Listing Brokerage: Century 21 Masters










