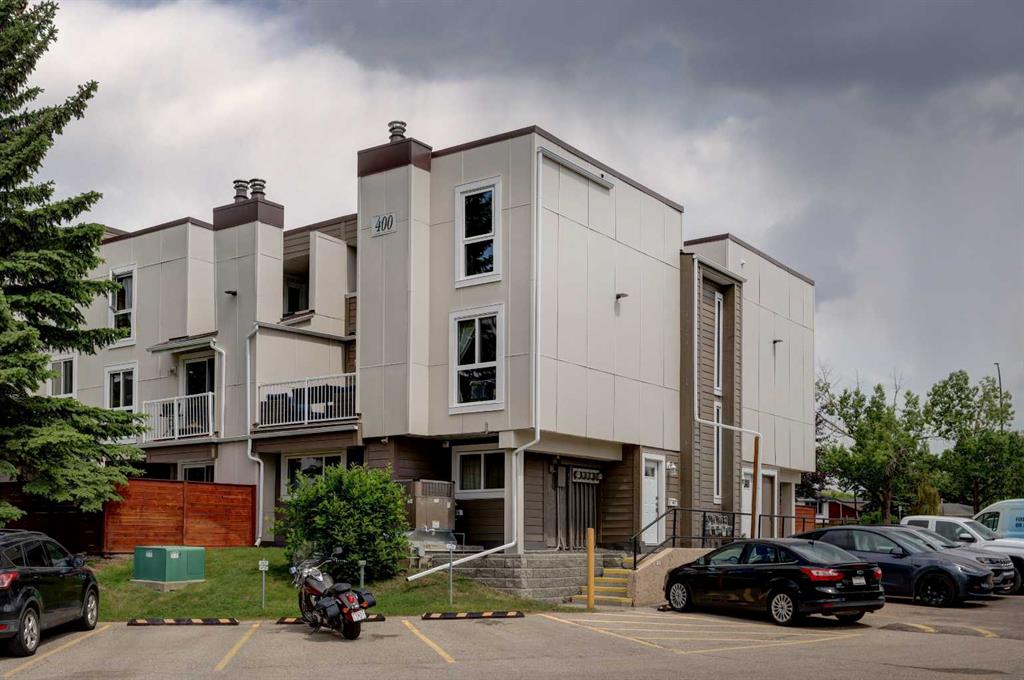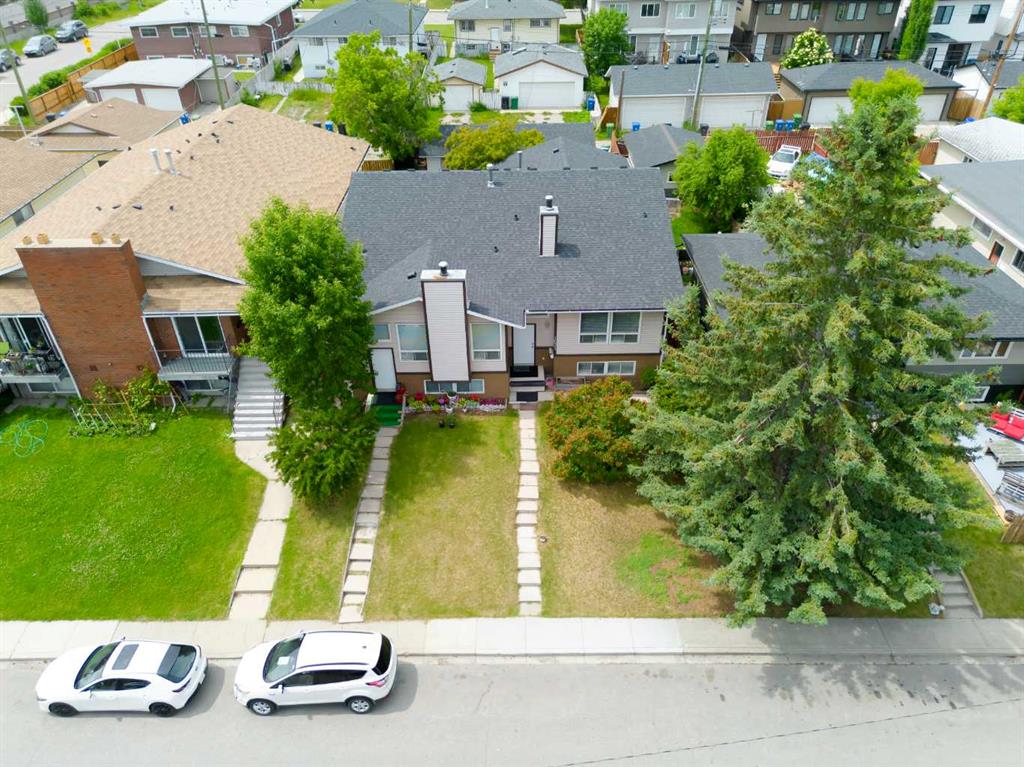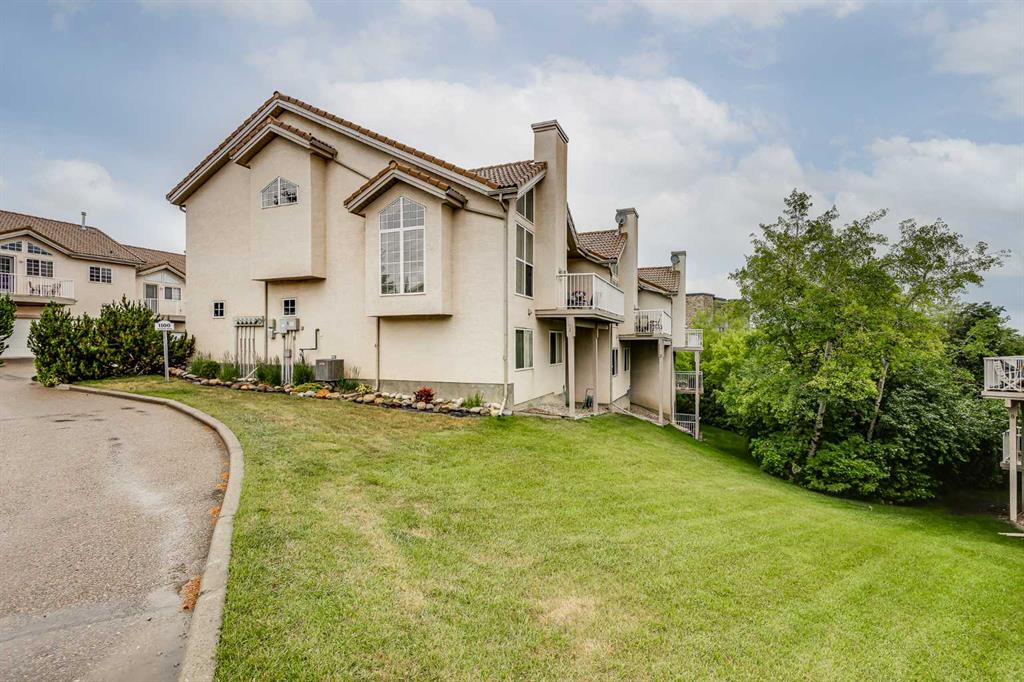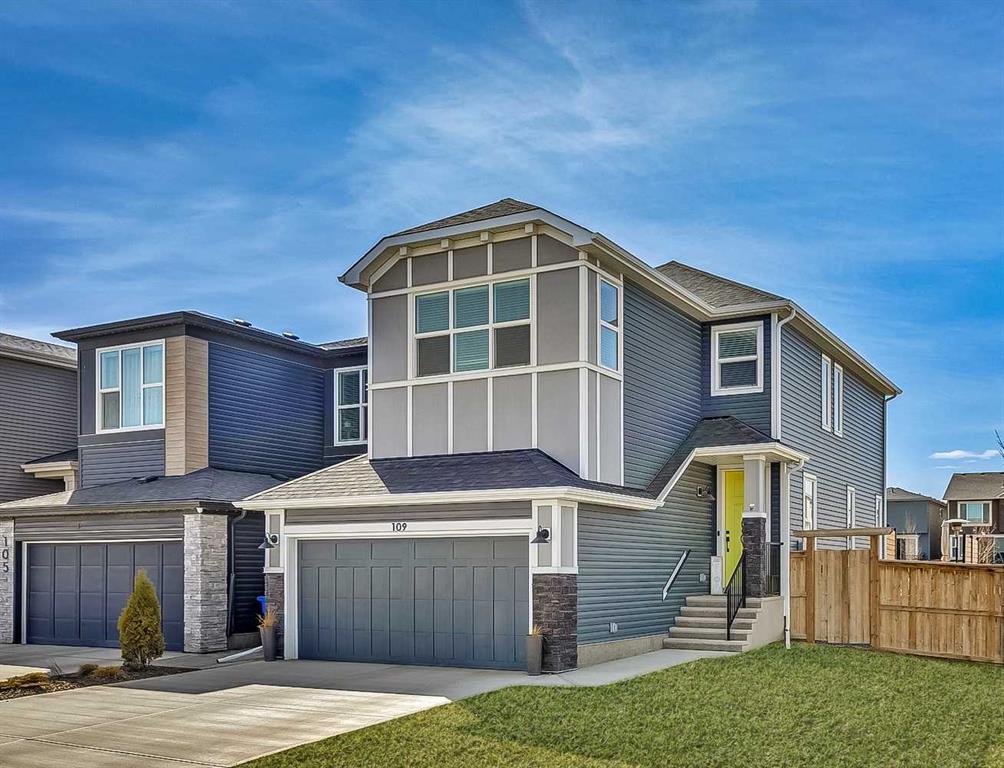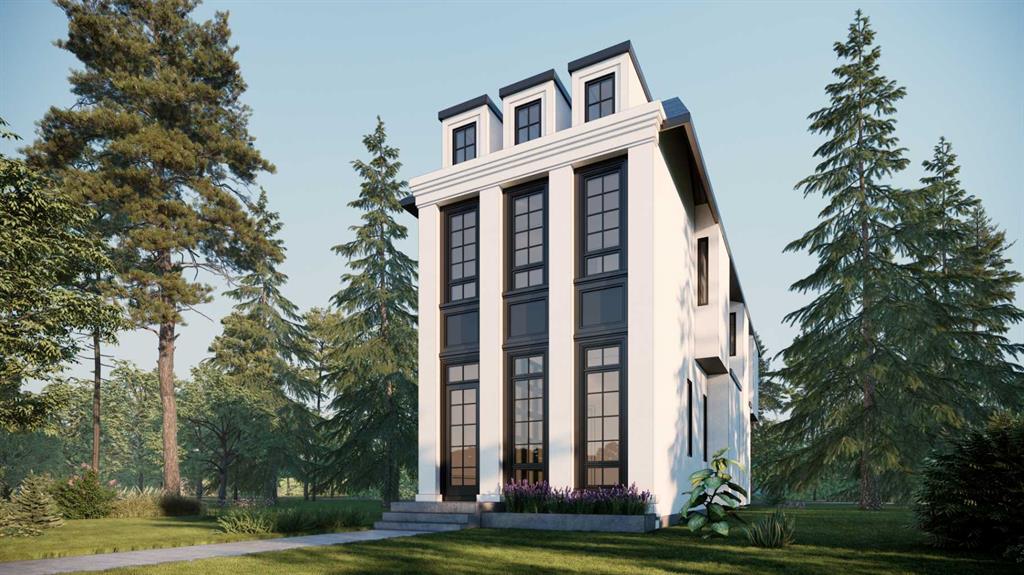2012 25 Street SW, Calgary || $1,449,000
EXCLUSIVE PRE-SALE OPPORTUNITY — LUXURY HOME — WITH TIME TO SELECT YOUR OWN FINISHES. Introducing a bold and timeless masterpiece by Moon Homes — a high-end pre-sale opportunity in the coveted inner-city community of Richmond. Located on sought-after 25th Street SW, mere steps from the dynamic lifestyle and amenities of Killarney. This architectural gem blends dramatic curb appeal with functional elegance, offering over 2,850+ sq ft of total living space, soaring ceilings on all levels — including rare 9-ft ceilings in the fully developed basement — and the unmatched opportunity to choose your own designer finishes. Step inside to a grand foyer anchored by a custom wall niche — perfect for art or statement décor — and enclosed space at the front of the home for a home office or den. Beside a well-placed powder room offers guests both convenience and privacy, finished with curated fixtures and timeless design. The main level stuns with 10-ft ceilings, oversized windows, and rich textures throughout. The formal dining area is enhanced by wall panelling, flowing seamlessly into a jaw-dropping kitchen designed to impress: a 12-ft waterfall quartz island, built-in professional appliances, integrated toe-kick lighting, under-cabinet illumination, and premium millwork that speaks to the highest level of craftsmanship. The open-concept living space features a multi-tiered gas fireplace framed with detailed paneling and integrated lighting, while the rear mudroom delivers function with style, offering a clever half-wall layout and built-in storage. Every square inch is thoughtfully designed and drenched in natural light, with custom designer fixtures elevating the space at every turn. Upstairs, 9-ft ceilings and an extended hallway lead into a show-stopping primary retreat with three stunning architectural windows that wash the room in natural light. The ensuite rivals any luxury spa with a steam shower, free-standing soaker tub, in-floor heated tile, dual vanities, and designer tilework throughout. Dual walk-in closets offer built-in organization and abundant storage. Two additional upper bedrooms each feature private ensuites and walk-in closets. A spacious laundry room with upper cabinetry and linen storage completes the level. Strategically placed skylights enhance the openness of the upper level. The fully finished basement is a true extension of luxury living — with 9-ft ceilings, a massive rec/media room, sleek wet bar, full 3-piece bathroom, and a versatile flex space ideal for a gym, home theatre, or playroom. A fourth bedroom with ample closet space completes this exceptional layout. Set on a quiet street near top schools, parks, and amenities, this home offers a rare combination of high design, inner-city convenience, and pre-sale flexibility. Renderings shown are for illustrative purposes only and represent past Moon Homes finishes. Contact us now to book your private viewing!
Listing Brokerage: eXp Realty










