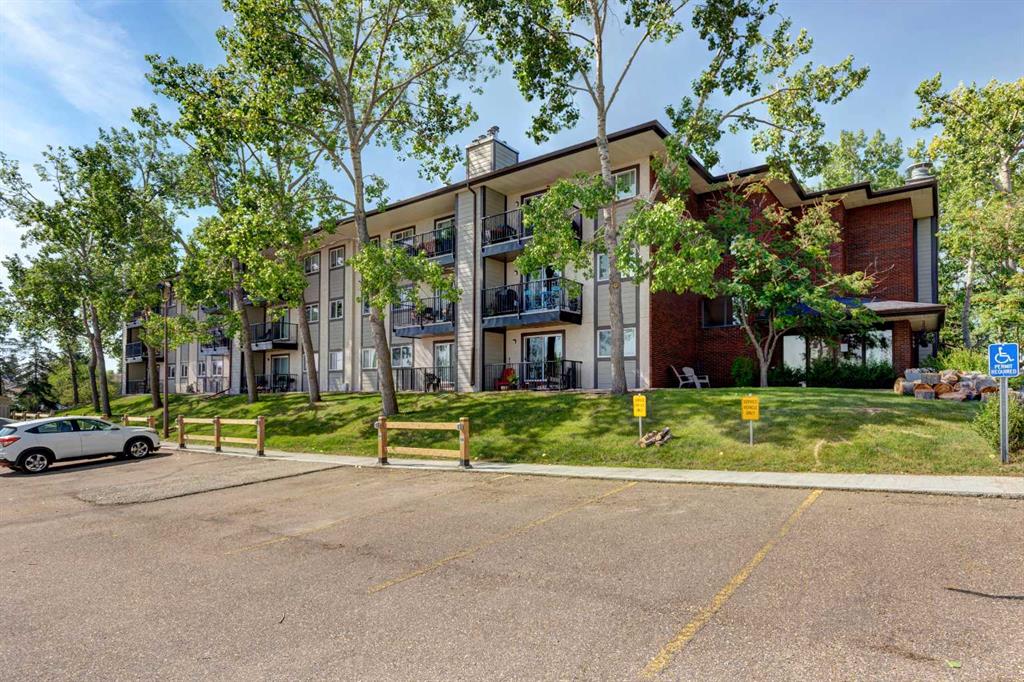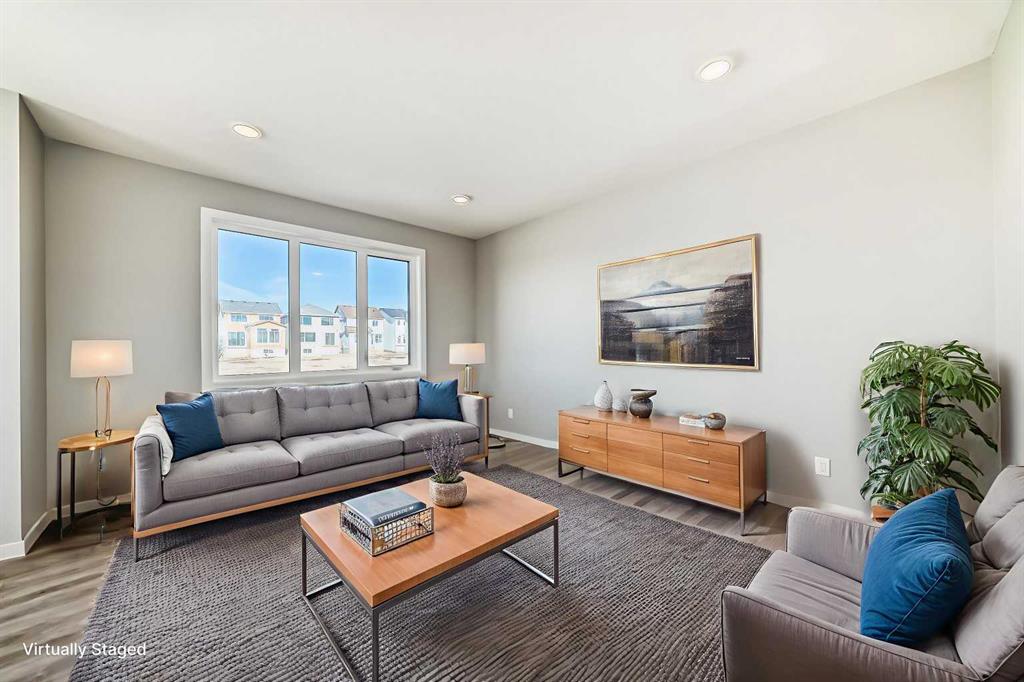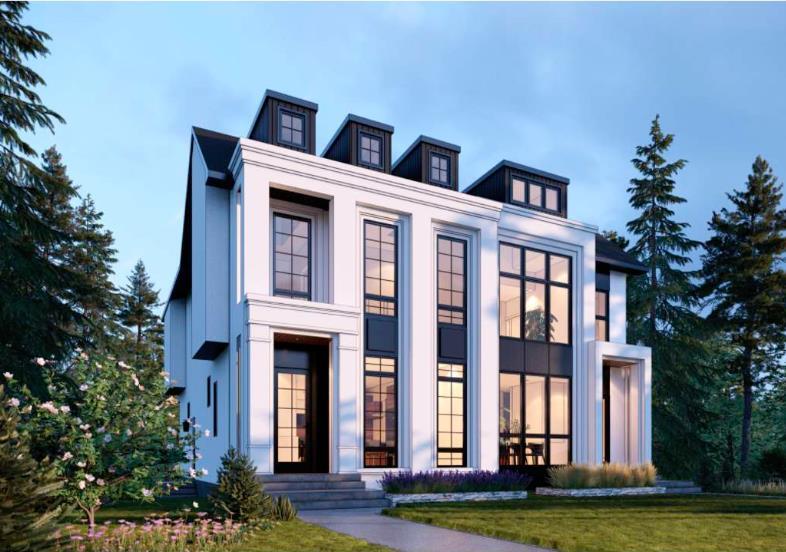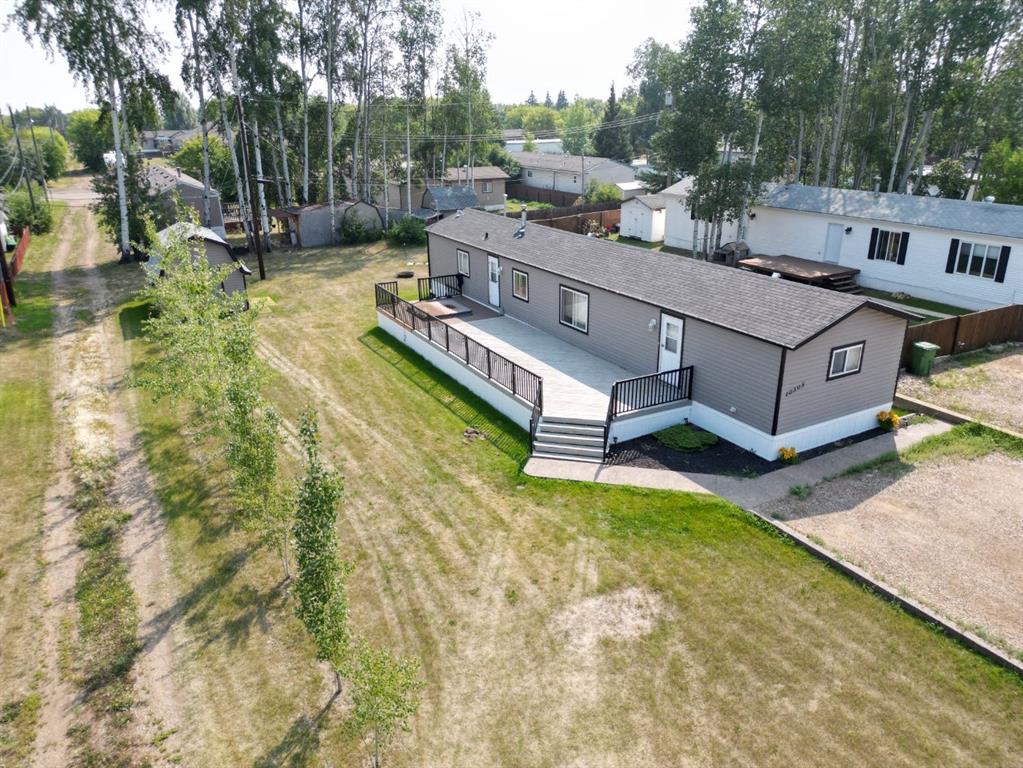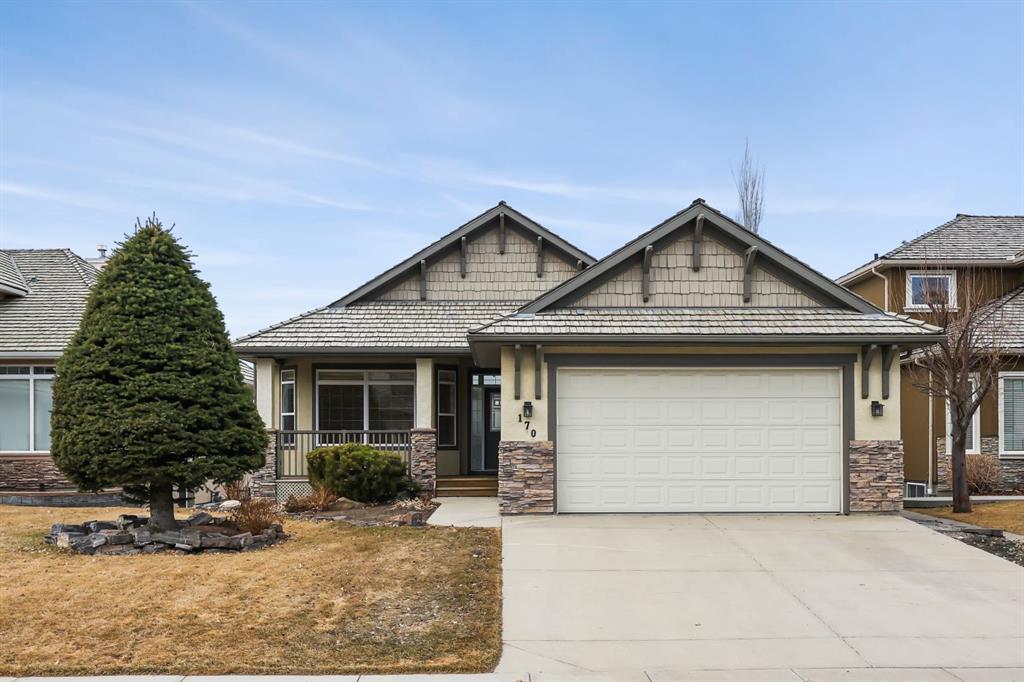147 Bartlett Crescent SE, Calgary || $609,900
Welcome to 147 Bartlett Crescent SE, a brand-new build by Homes by Avi in Calgary’s promising new community of Rangeview. Thoughtfully designed and smartly upgraded, this 1,608 sq. ft. home strikes the perfect balance between open-concept living and functional separation—ideal for growing families, remote workers, or first-time buyers looking for value that lasts.
On the main floor, 9\' ceilings create a sense of space, while the kitchen delivers both style and practicality with quartz countertops, 48\" upper cabinets, and a central island that anchors the layout. A tucked-away pocket office offers a quiet spot to focus, and the rear deck is already built, so you can skip the to-do list and start enjoying your outdoor space right away. Front yard sod will also be completed for you—just another thoughtful touch that makes this home move-in ready.
Upstairs, a central bonus room offers a comfortable divide between the bedrooms, making it easy to share space without sacrificing privacy. The primary suite is bright and serene, complete with a walk-in closet and a stylish ensuite. Best of all, the laundry is upstairs, exactly where you need it.
Future potential? Absolutely. A separate side entry and 200-amp electrical service open the door for basement development down the line—whether you’re thinking of extended living, additional income, or resale value. Gas lines for a gas stove are roughed in, offering flexibility for elevated everyday living.
And then there’s the community itself. Rangeview by Genstar is one of Calgary’s newest and most thoughtfully planned neighbourhoods, where wide boulevards, future parks, pathways, and gathering spaces are already taking shape. Buying early here means getting ahead of the curve—while the streets are still quiet, and the future is full of promise.
THIS HOME IS COMPLETED AND READY TO GO - If you’ve been waiting for the right combination of thoughtful design, future flexibility, and neighbourhood potential—this is it.
Note: Photos shown are OF A SPEC HOME of the same floorplan. Fit, finish, and selections may vary in the completed home. Interior selections and floorplan are shown in photos. the first 4 photos have been virtually staged.
Listing Brokerage: CIR Realty










