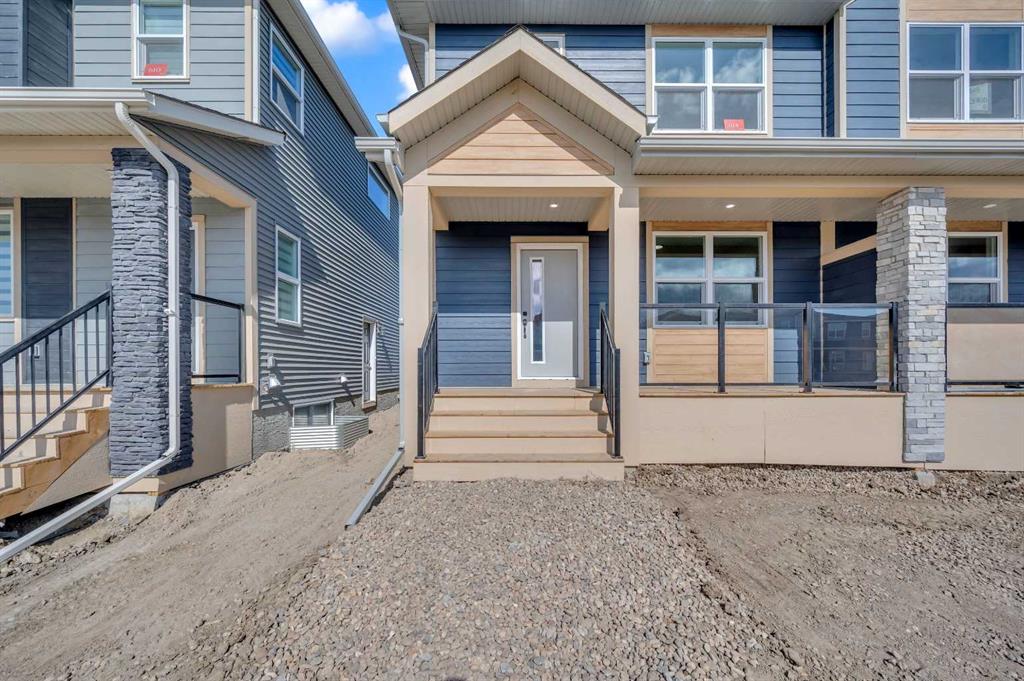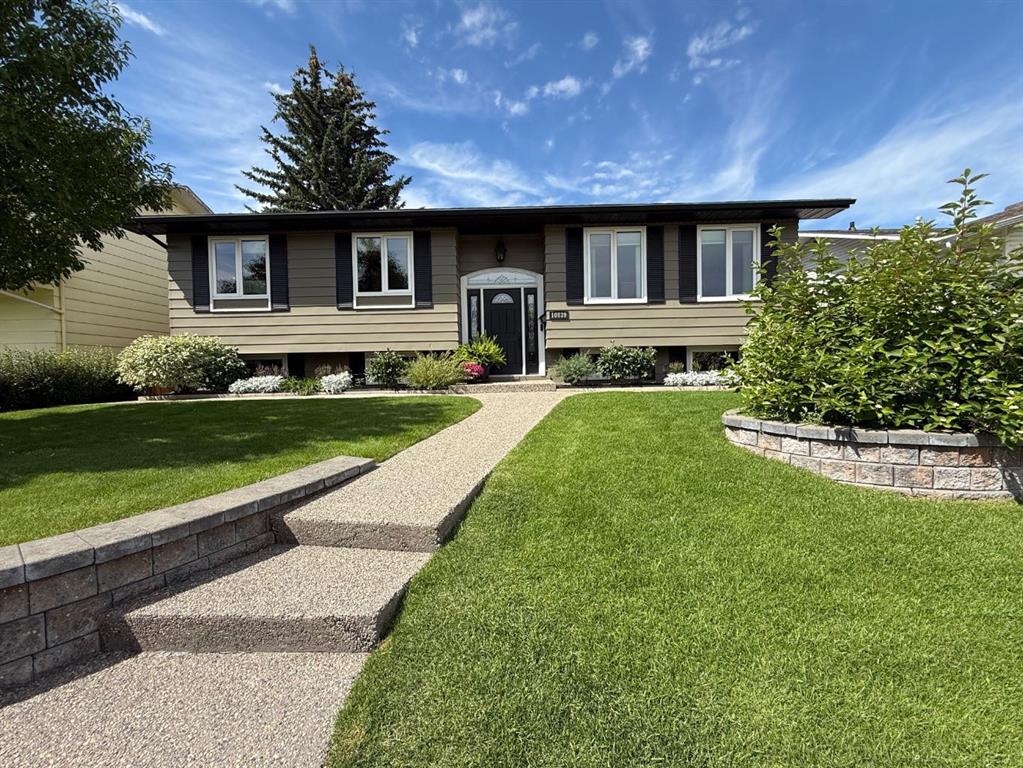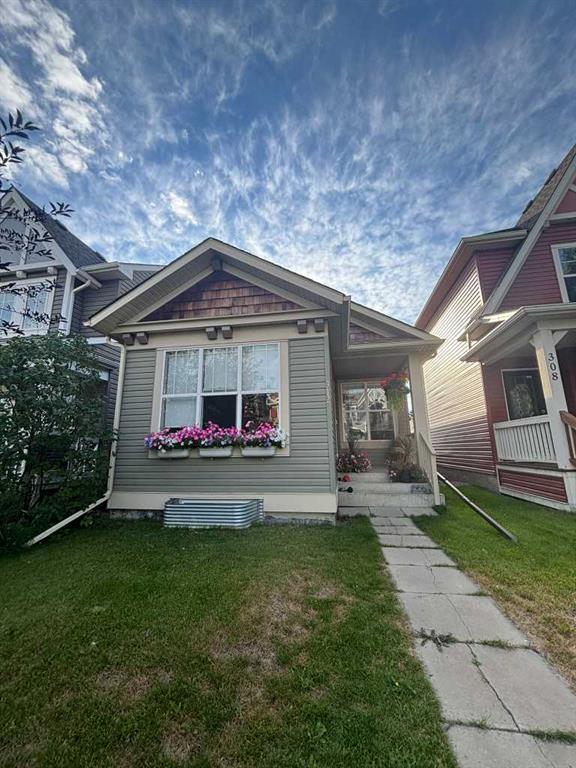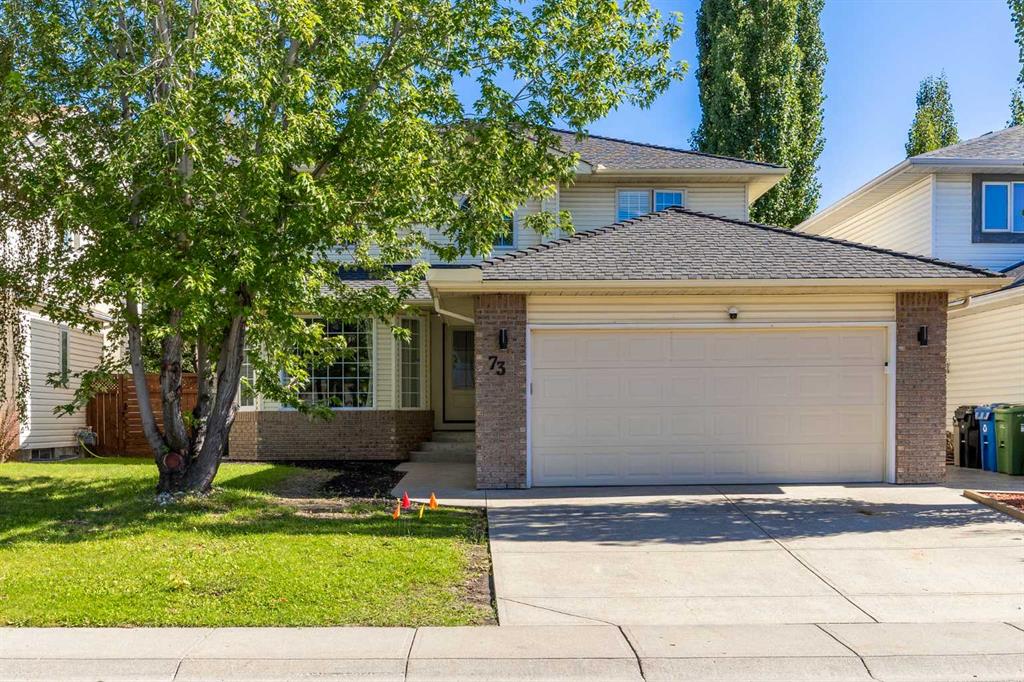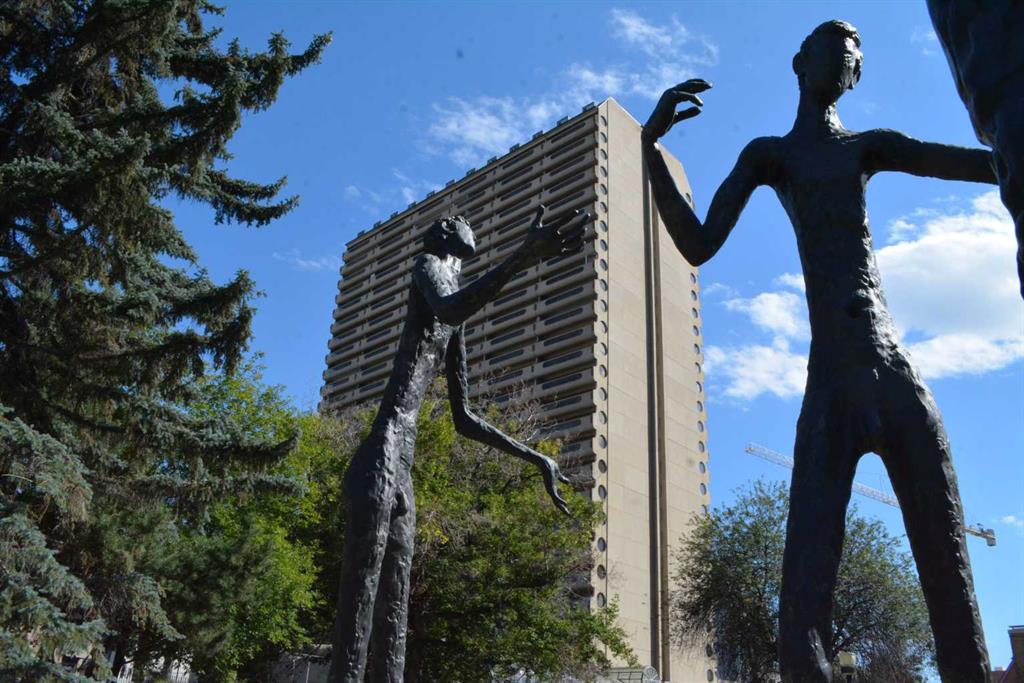73 Riverview Close SE, Calgary || $899,900
Welcome to 73 Riverview Close SE – a stunning, FULLY RENOVATED home transformed beyond compare. Every detail has been thoughtfully curated, blending modern elegance, comfort, and functionality. The upgrades are extensive—BRAND NEW chef’s kitchen, three-season sunroom, fresh paint throughout, BRAND NEW basement development completed WITH PERMITS & 1 bedroom SUITE (illegal) with separate concrete entrance, NEW PEX plumbing throughout, updated basement electrical, all-new exterior fiberglass doors, and a beautifully landscaped backyard retreat with stamped concrete and a custom pergola. This is truly a home that must be seen to be appreciated.
Inside, you’re greeted by a bright two-story foyer and gleaming HARDWOOD floors that set the tone for the rest of the home. A spacious formal dining room flows into the show-stopping kitchen—a true chef’s dream with a commercial-grade KitchenAid GAS range, Fulcor hood fan, NEW four-door panel refrigerator, prep island, and rich wood countertops accented by a modern tile backsplash. The adjoining dining nook overlooks the backyard, while the open living room with custom built-ins and a cozy gas fireplace offers the perfect gathering space for family and friends.
Step into the three-season sunroom, an extension of your living area with vaulted ceilings, hardwood floors, pot lighting, new windows, and sliding doors—ideal for morning coffee or evening wine while enjoying the private GREEN SPACE out back. A main floor office provides a perfect work-from-home setup, while the customized laundry room with cabinetry and sink adds convenience.
Upstairs, an elegant spiral staircase leads to three generous bedrooms, including a KING sized primary retreat with a custom feature wall, 5-piece ENSUITE & spacious WALK-IN closet. Two additional bedrooms share an additional full bathroom, completing the upper floor.
The brand-new basement development (with permits) adds incredible versatility. A fully finished one-bedroom suite (illegal) with its own entrance features high-end MIELE appliances, GAS cooktop, GRANITE & MARBLE finishes, a sleek bathroom, separate laundry, and luxury vinyl plank flooring—ideal for extended family or rental income. Additionally, the upper-level owners enjoy a private fourth bedroom/den in the basement, completely separate from the suite.
Outdoors, the backyard has been transformed into a private, maintenance-free oasis backing onto GREEN SPACE with NO NEIGHBOURS behind you!! Enjoy the stamped concrete patio, STUNNING pergola gazebo built with 6x6 wood structure & reclaim wood patina finish. Designed with future potential in mind, the home also includes 220V outlets in the basement, garage, and deck, rough-ins for a hot tub, plus gas and water lines ready for an outdoor kitchen and barbecue.
Every upgrade, every finish, every space has been intentionally designed. 73 Riverview Close is more than a home—it’s a lifestyle. Only steps to a K-6 school, 5 minutie walk to the Bow river & 10 minute walk to Carburn park!!
Listing Brokerage: Real Broker










