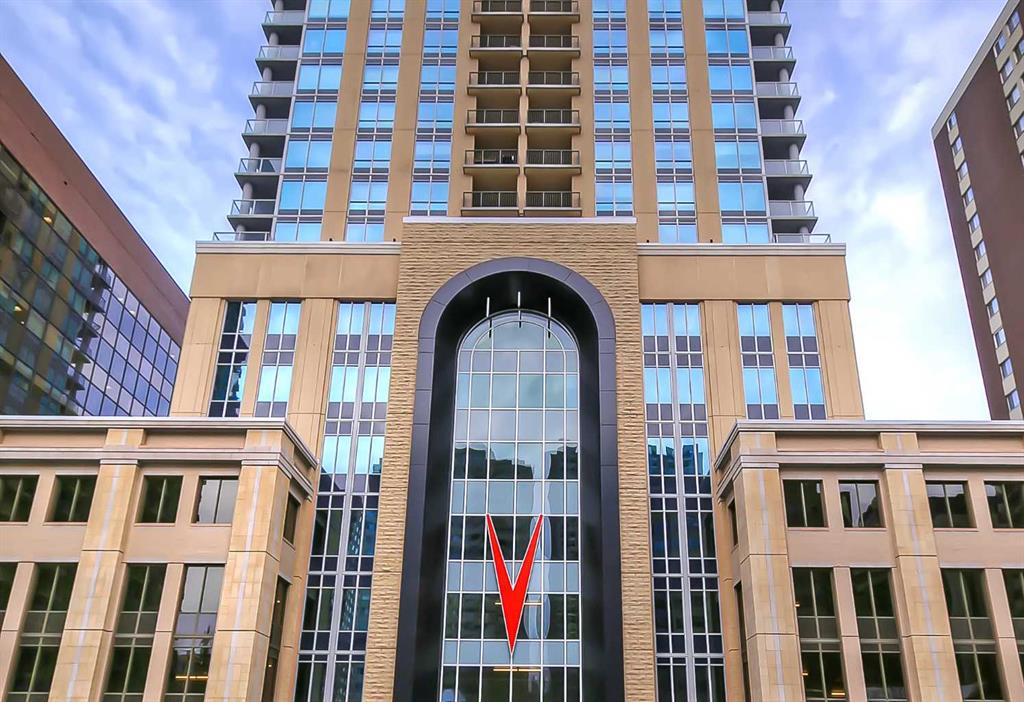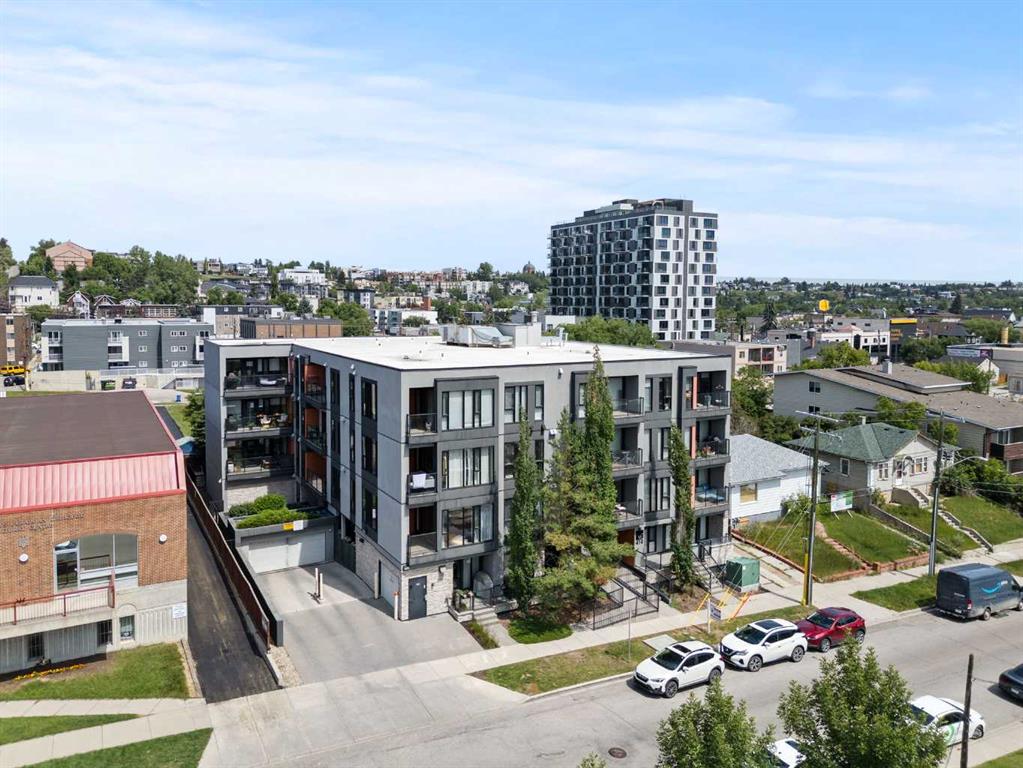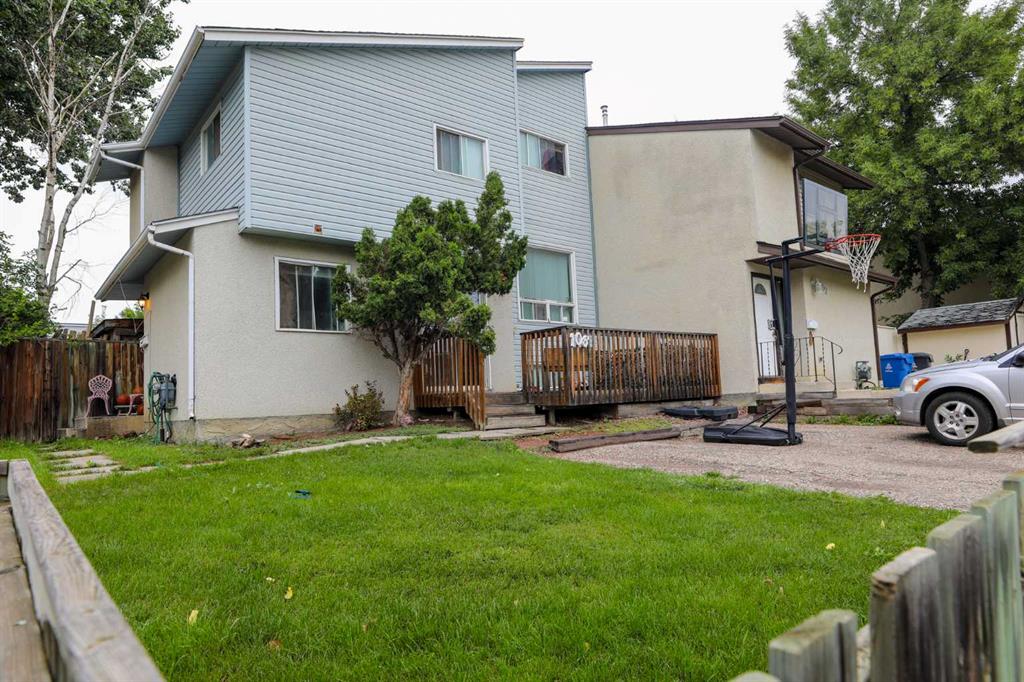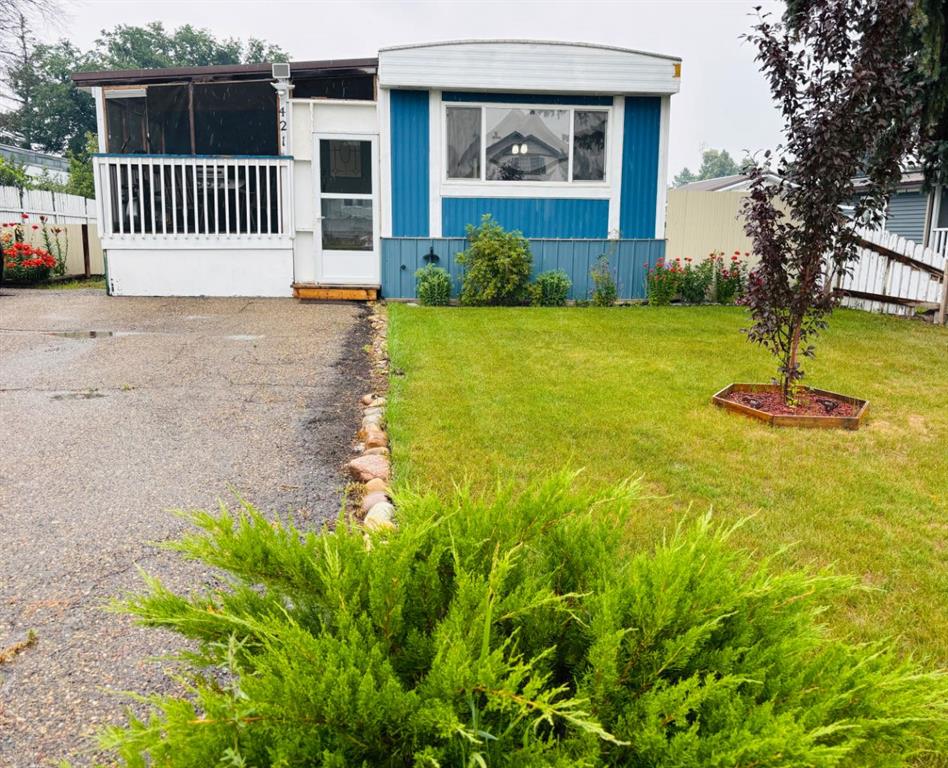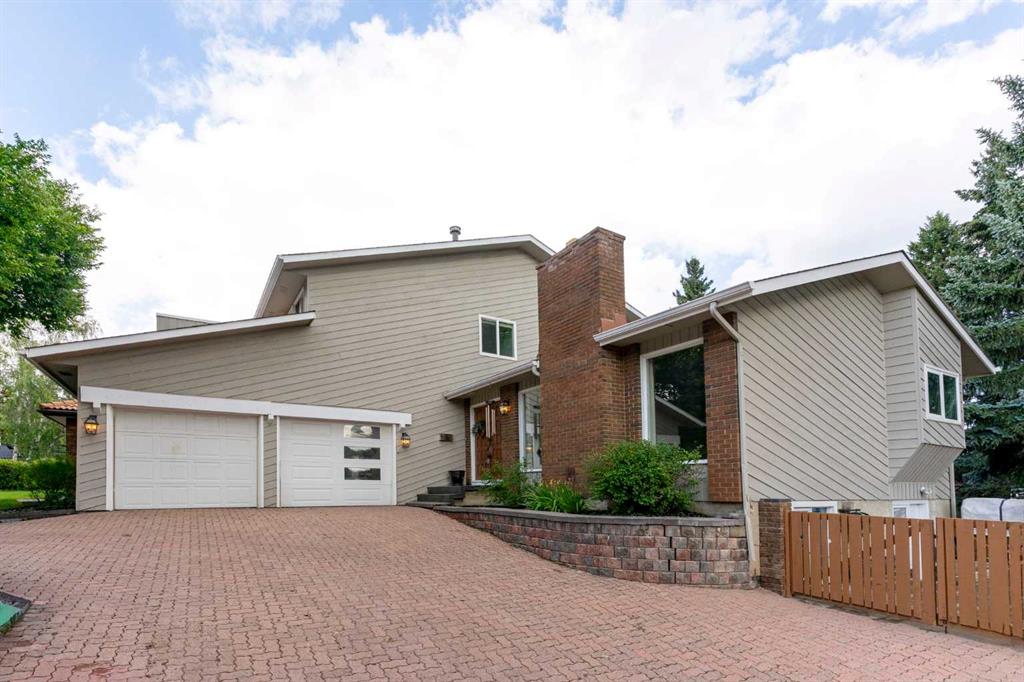203 Edgemont Place NW, Calgary || $899,900
A well-maintained 2-story corner-lot home located in the highly sought-after Edgemont Estates. This spacious residence boasts a south-east facing backyard, perfect for natural light year-round, and features a fully developed walk-up basement with a separate entrance illegal suite — ideal for multi-generational living or rental potential. Steps to bus stops and top-ranking school bus routes for Dalhousie LRT station, Winston Churchill High School, Tom Baines Junior High, Edgemont Elementary and several charter schools. Across street from John Laurie Park, offering disc golf, a hockey rink, baseball diamonds, football and soccer fields. Close to hiking and biking trails and scenic green spaces. Open the front double doors, you are impressed with the thorough rich hardwood flooring, right-side soaring vaulted cedar ceilings in the living room with a gas-burning stone fireplace and two ceiling-to-floor picture windows, and a separated bright dining room with a south-west-facing box window. The main floor also offers a spacious family room with a second wood-burning fireplace and three south-east-facing large windows towards the backyard, a cozy breakfast area with French Doors leading to an updated large deck, a showpiece gourmet kitchen with full-ceiling solid cabinets, granite countertops, beautiful tile backsplash accented by undercabinet lighting, an office room with book shelves and cabinets, a laundry room with tons of storage cabinets and a mud room to the heated double Garage. The upstairs provides a primary bedroom with an updated large window towards the nice backyard and a French Door leading to a large private balcony with gorgeous mountain views, an updated ensuite with nice tiles, a tub and separate shower, and a big dressing room with double vicinity make-up table and tons of closet space, two other bedrooms with a shared second large balcony surrounded by trees, a reading room with a new window (could be transferred back to a walk-in closet to one bedroom). The lower level with a walkup separated entrance provides an illegal suite with a full kitchen and eating area, a spacious bright living room, a bedroom with a not Egress window, a large den, and a 4-pc bathroom. It can be legalized with ease. The backyard is nicely paved with beautiful lawns, shrubs and mature trees; the surrounding fences provide a very good sense of privacy and security! Main Updates include Roof, Deck & Cooktop (2015), Upstairs Cork Flooring and 2nd Bathroom & Landscaping (2018), Hot Water Tank & Oven (2019), Ensuite & Dressing Room Renovation, Siding Paint, New Brick Driveway and Deck (2022), Dishwasher & Doorbell with Lock (2024), Walls & Trims (Painted 2016-2025). This home is ideal for families, professionals, or investors seeking a property with rental income potential and exceptional school access in one of Calgary’s most established and prestigious neighborhood. Call to book a showing!
Listing Brokerage: Homecare Realty Ltd.










