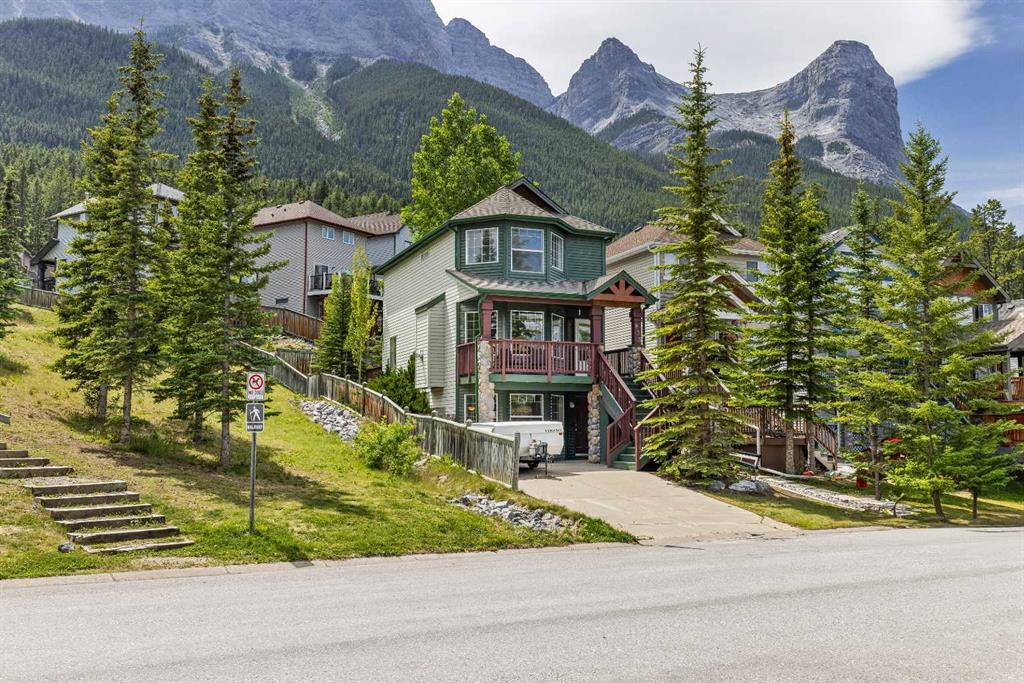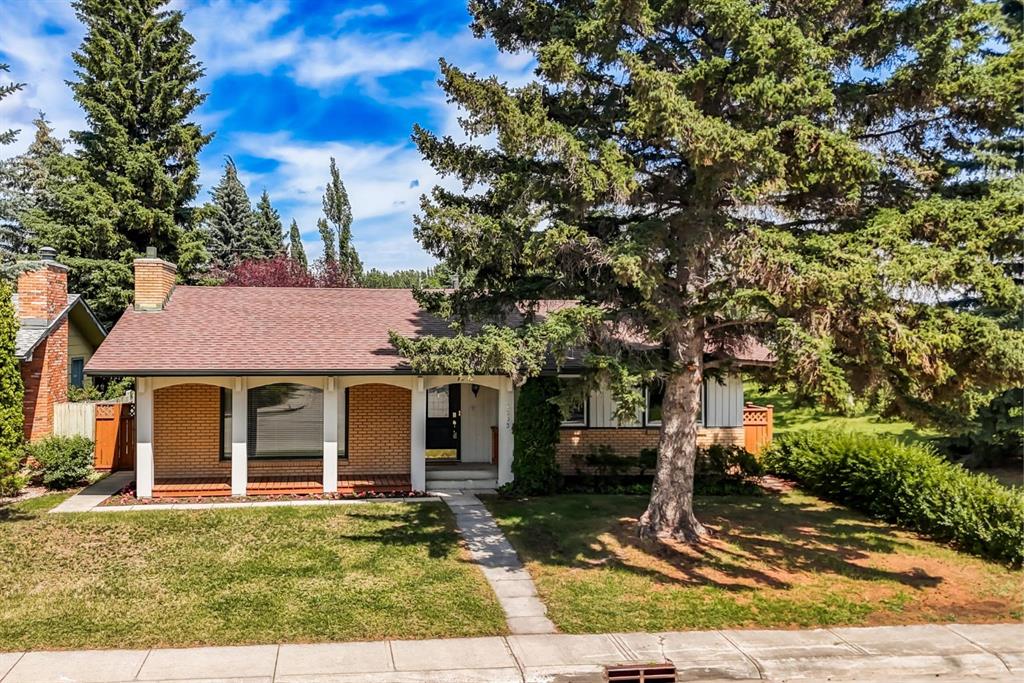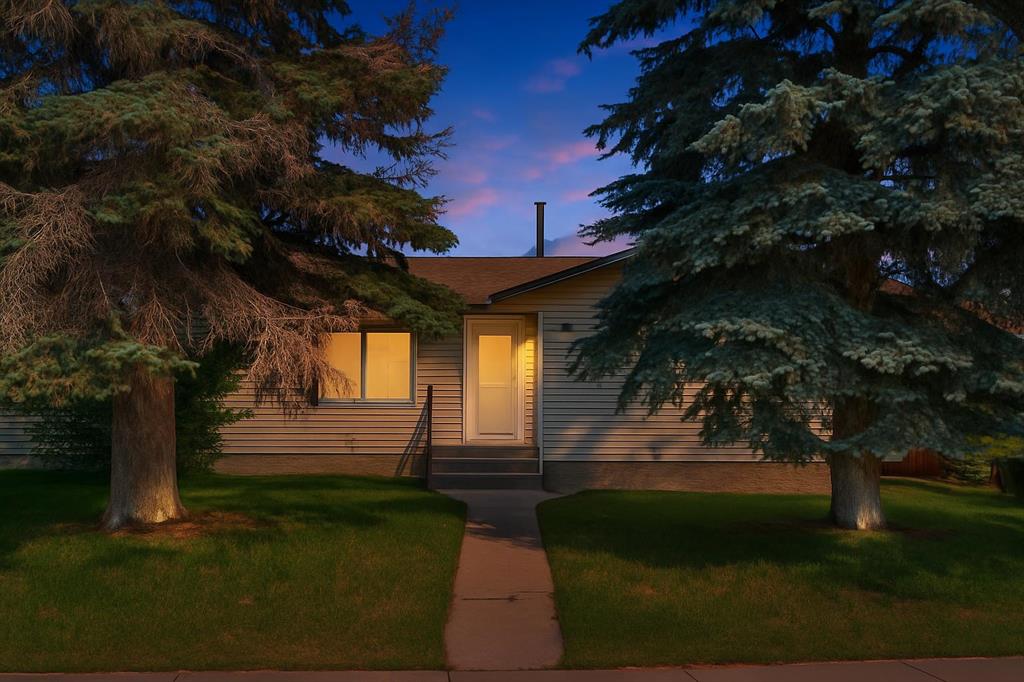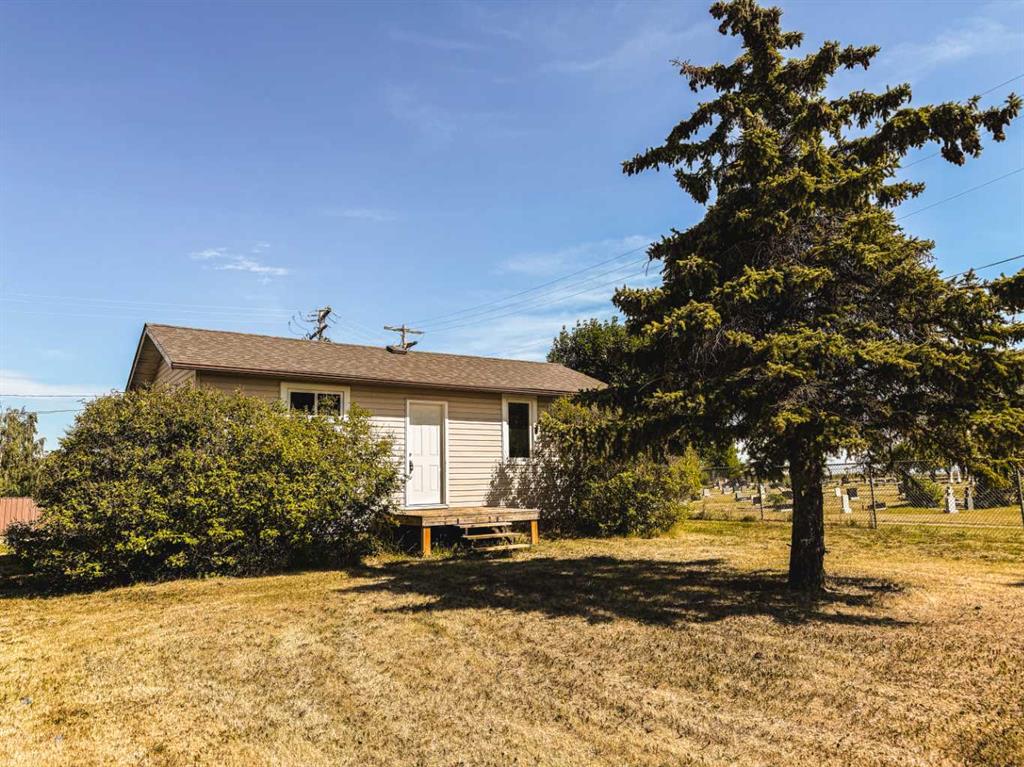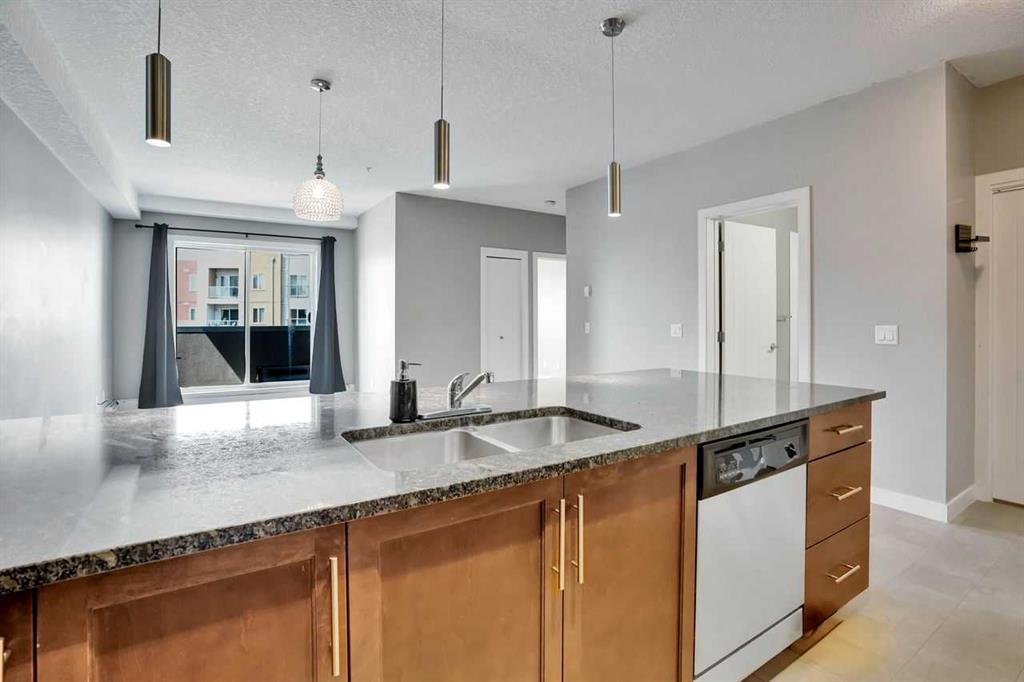4401 47 Street , Spirit River || $159,000
Affordable STARTER OR INVESTMENT Opportunity in Spirit River! This charming 2-bedroom, 1-bathroom home sits on a mature, treed lot with loads of potential and major upgrades already done. Featuring a full, undeveloped basement, this property gives you room to grow, renovate, or simply enjoy the space as-is. Downstairs is plumbed for a second bathroom. Recent Updates Include: New shingles, windows, and exterior doors, up graded 100 AMP electrical panel and also PEX water lines, Added blow-in attic insulation (14 inches) for energy efficiency, Fresh vinyl plank flooring and new crisp white cabinetry in the kitchen. The home includes a dedicated laundry room and comes complete with fridge, stove, washer, and dryer—making it move-in ready. The southwest-facing back deck with built-in seating is perfect for catching evening sun, while mature trees offer shade and privacy. Parking options? Street parking out front and a rear parking pad for extra convenience. The original furnace is still in place and the hot water tank was replaced in 2017. Located right next to the cemetery, this home is set back from the street—just quiet surroundings and room to breathe. Vacant and available for quick possession. A smart buy whether you\'re a first-time buyer, investor, or downsizer. Plus, you\'re in a town that punches above its weight—great amenities and a community that’s supportive and engaging. Why You’ll Love Spirit River: Recreation Hub: Curling rink, arena, outdoor pool, museum, and community hall. Aquatic Centre: Richardson Pioneer Central Peace Aquatic Centre with lap pool, waterslides. Healthcare: Hospital + Central Peace Health Centre offering physician, dentist, physiotherapy & more. Senior Living: New continuing-care facility (Type?B) at Pleasant View Lodge, with 52 CCH spaces. Education: Two schools: Ste.?Marie Catholic (elementary) and Spirit River Regional Academy (K–12). Library: Local library adding charm and resources. Airport: Paved public airport for emergency & private flights. FCSS Programs: Central Peace FCSS offers youth programs, community kitchen, Meals on Wheels, mental health support, and more. Parks & Outdoors: Chepi Sepe and Kin Parks, multiple campgrounds, and Moonshine Lake Regional Park ~27?km away. The location advantage: An hour North of Grande Prairie (78 kms); Quiet, friendly community with events & recreation year-round. This property is vacant & ready for immediate possession—act fast!
Listing Brokerage: eXp Realty










