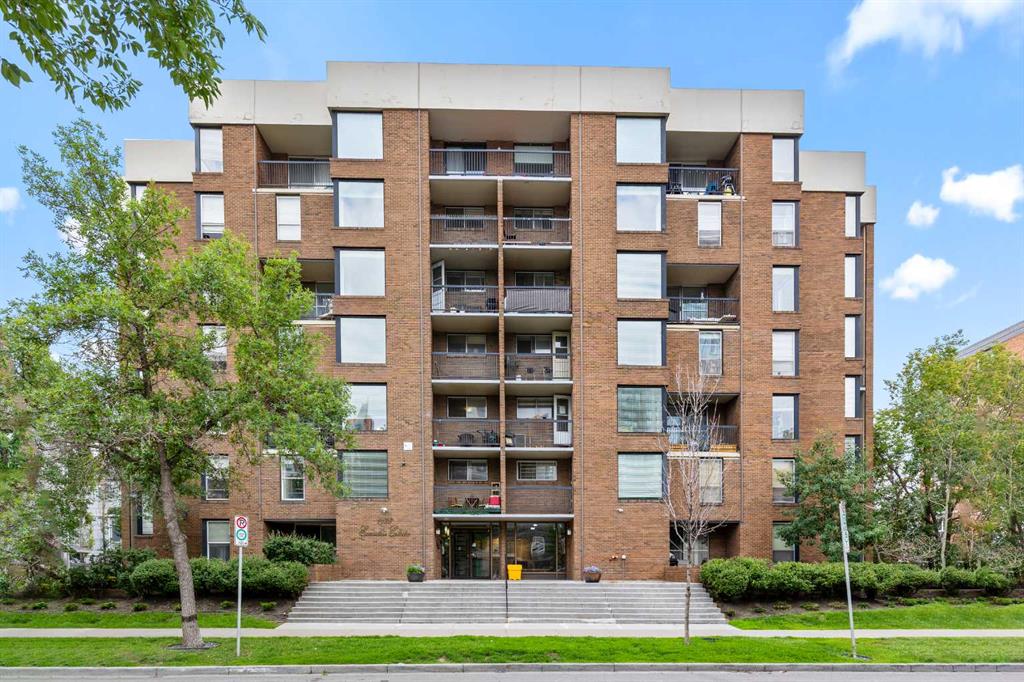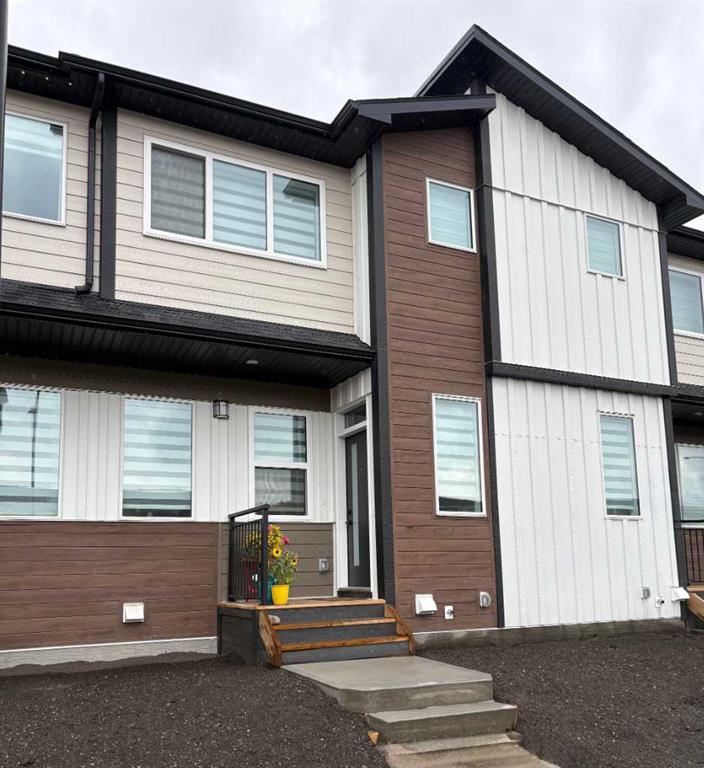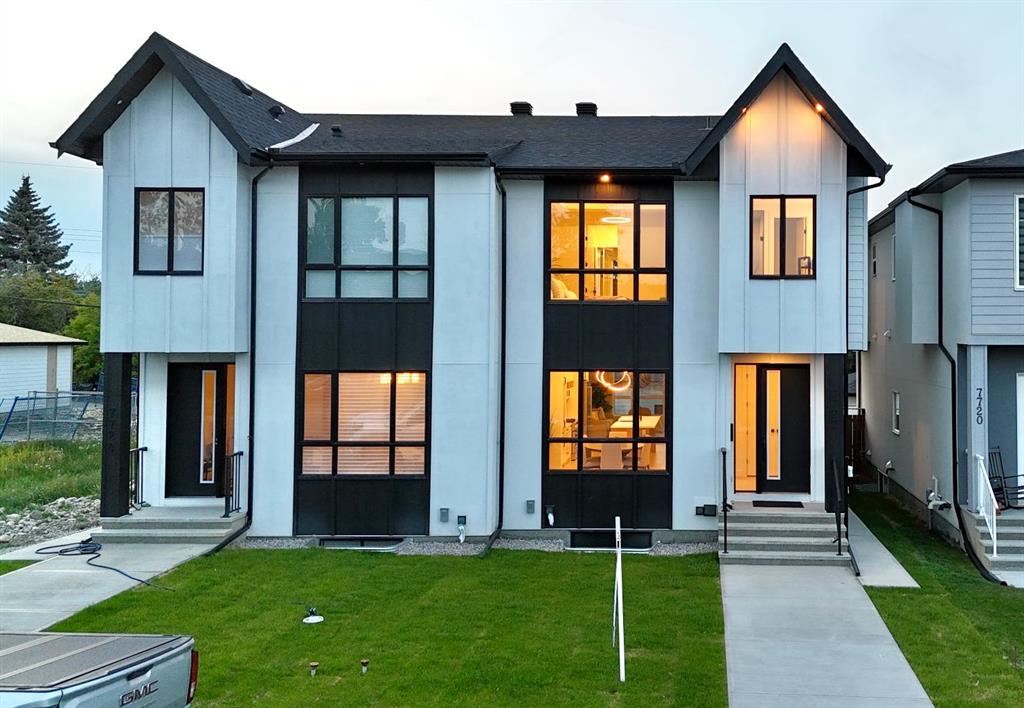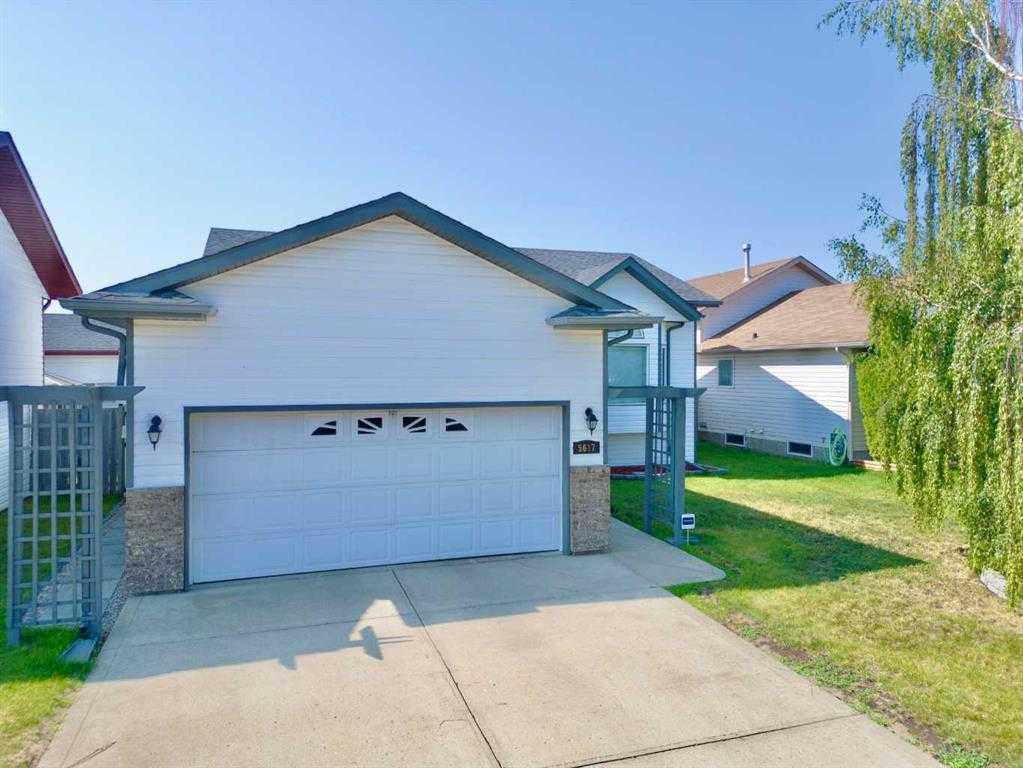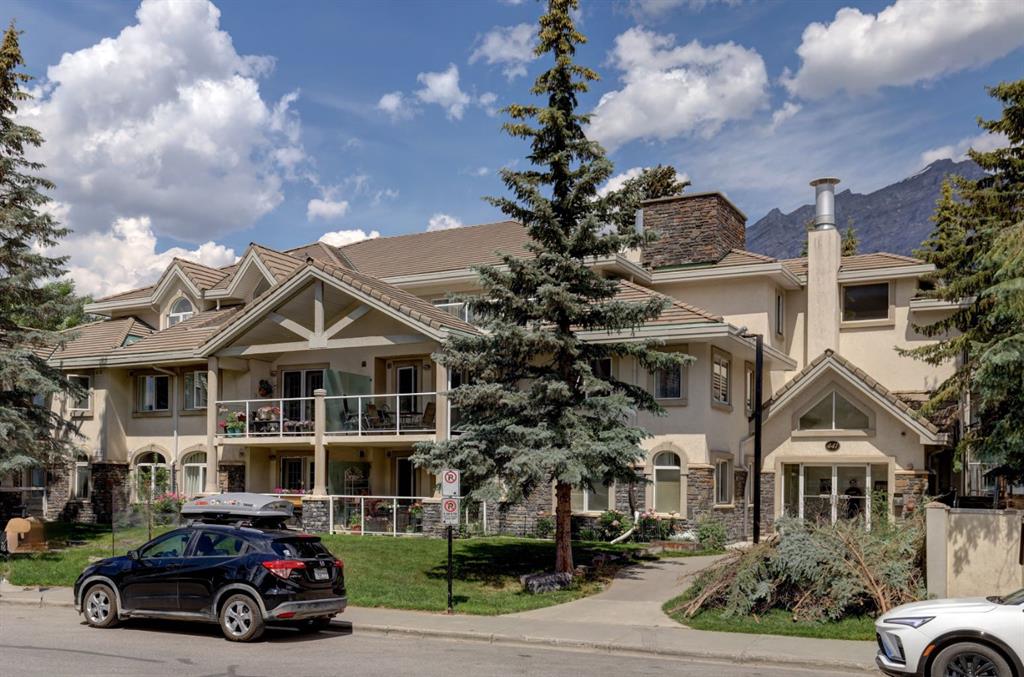7722 46 Avenue NW, Calgary || $944,900
**Open House Sat and Sun 1PM-4PM** Sarai Custom Homes - A Builder who provides Quality and Service at it\'s Best -WELCOME to this exquisite LUXURY Home, Built by \"Sarai Custom Homes\" in the desirable Bowness neighbourhood of Calgary AB. This stunning property features a total of 5 bedrooms and 3.5 bathrooms, including a LEGAL Basement Suite that offers incredible potential for rental income, accommodating a larger family, or even serving as a HOME-Based Office. The open-concept floor plan is designed to impress, with High CEILINGS throughout the All levels. The chef-inspired kitchen is a true highlight, showcasing top-of-the-line KitchenAid Appliances and extra-large QUARTZ countertops. The cozy living area features a BEAUTIFUL Gas Fireplace, perfect for unwinding, while the spacious dining room offers ample room for family gatherings and entertaining. The thoughtful design extends to the Foyer and Mudroom, where Sarai Custom Homes has carefully considered the best use of space, ensuring maximum functionality and convenience. Upstairs, the Large Master Bedroom includes a spacious walk-in closet and a beautifully appointed 5-piece ensuite bathroom with Heated Floors. Two additional Bedrooms, a main 4-piece bathroom, a Laundry Room and extra living space complete the second floor. The LEGAL Basement Suite boasts 2 generous bedrooms, its own laundry, and a private entrance, making it an ideal income-generating opportunity or guest suite. Located within walking distance to elementary and high schools, and just minutes away from Bowness Park, the Bow River, and Canada Olympic Park, this home offers both convenience and recreational opportunities right at your doorstep. Enjoy the best of both worlds with only a 10-15 minute commute to downtown Calgary and the University of Calgary. Plus, the stunning Canadian Rockies are just 45 minutes away, offering year-round outdoor adventures. Large windows, high ceilings, and a beautiful front elevation make this property a must-see. Don’t miss out on the opportunity to own this extraordinary home that combines quality, design, and a prime location.
Listing Brokerage: RE/MAX Complete Realty










