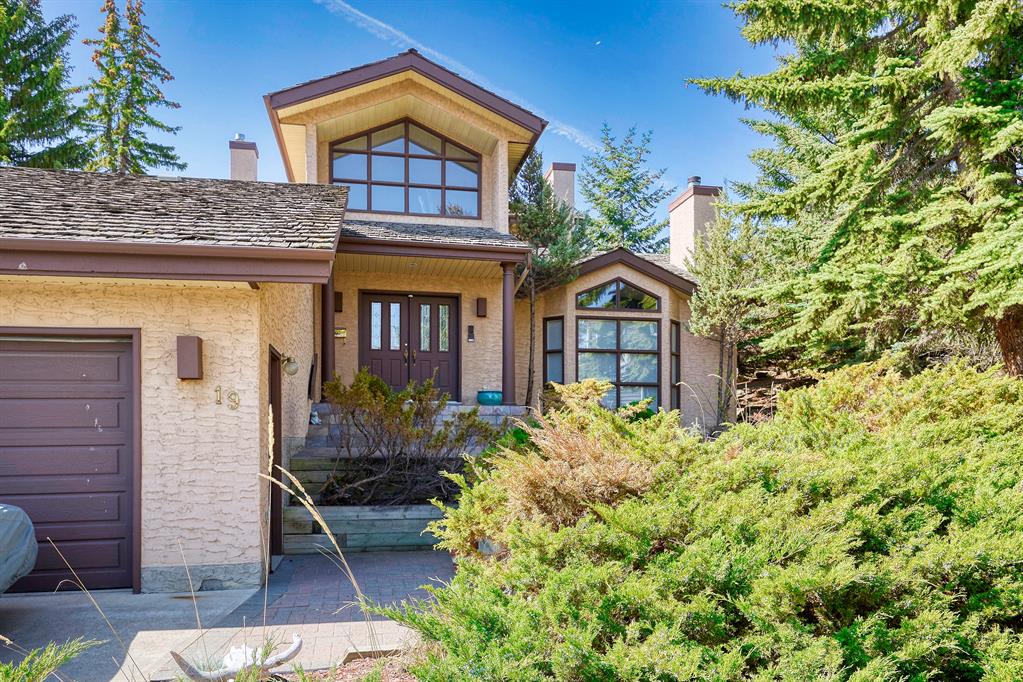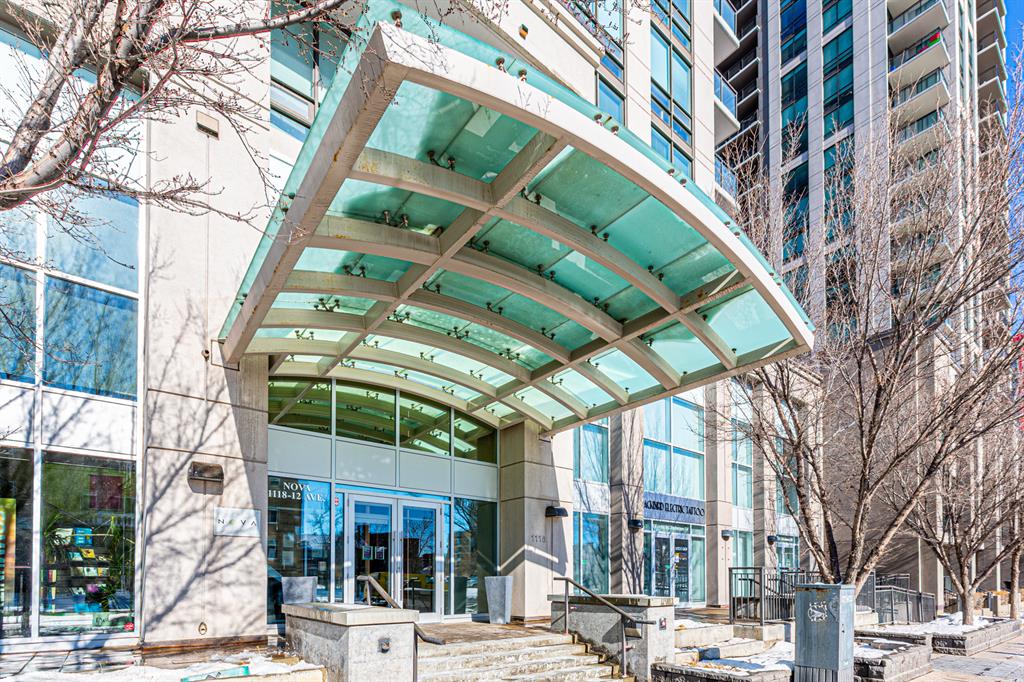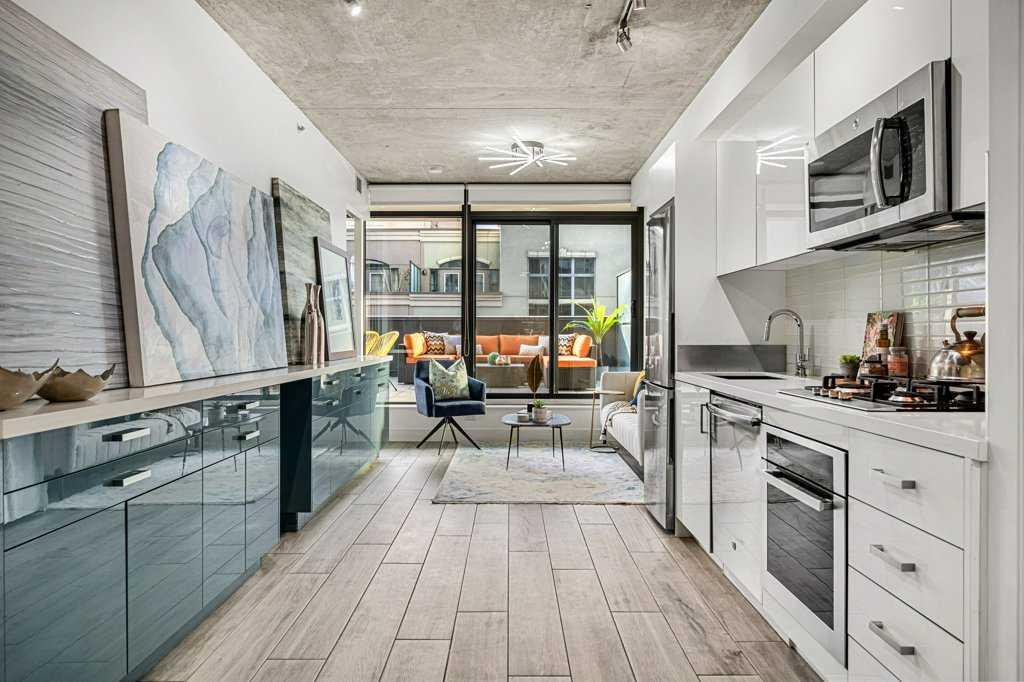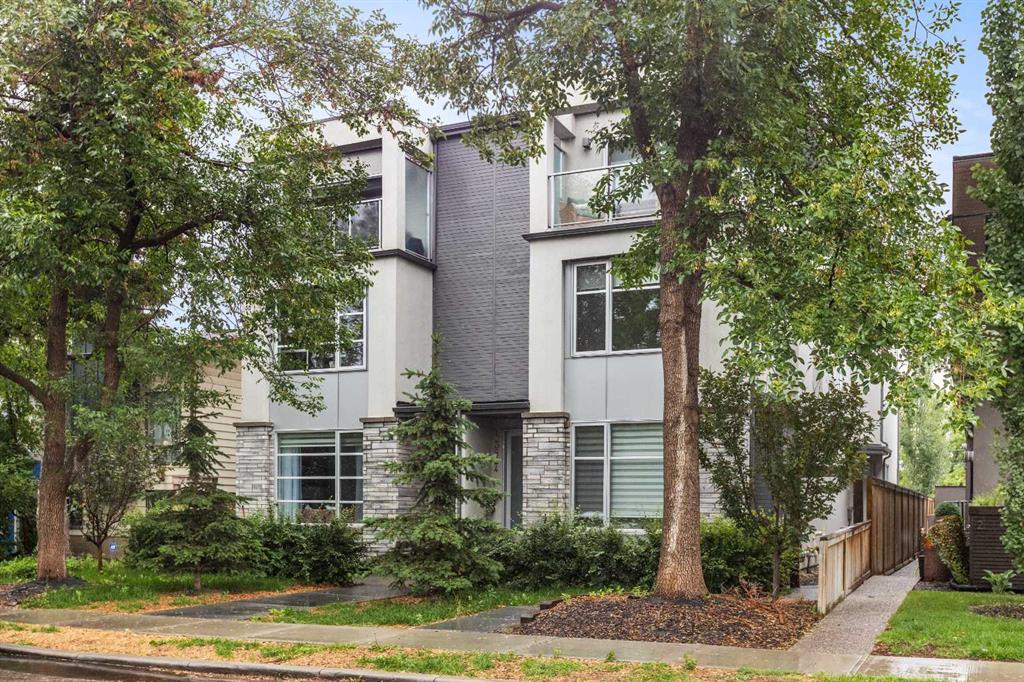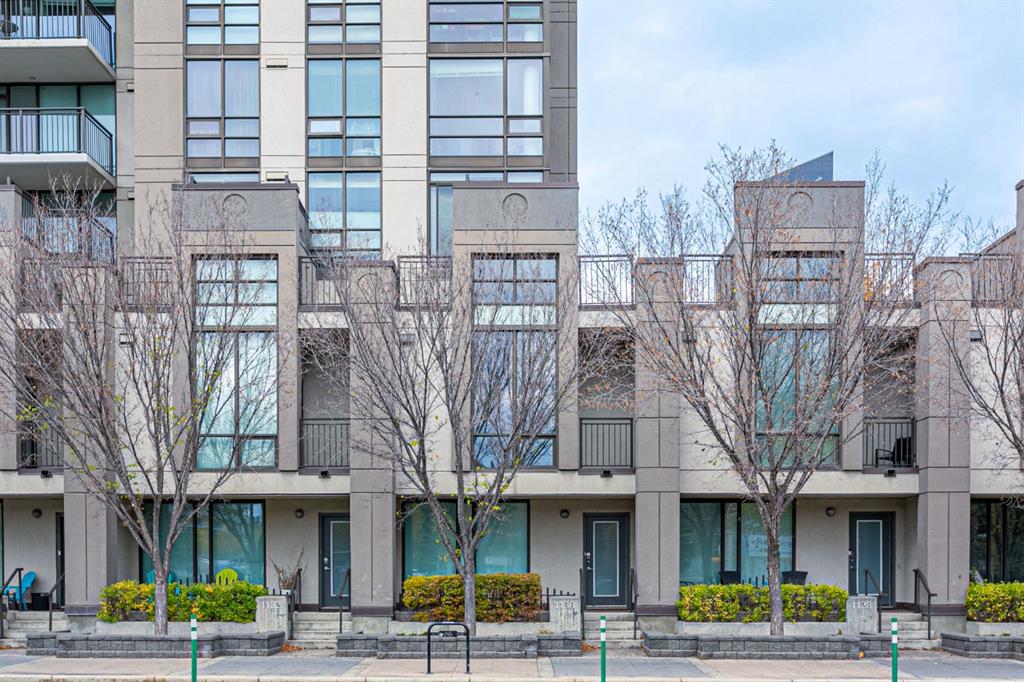201, 1010 6 Street SW, Calgary || $339,900
An investor\'s dream with this AIRBNB friendly unit and the 325 sqft south facing, private terrace! Don\'t miss your chance at this open concept, move-in ready 1 bed + den unit at the 6th And Tenth complex in the Beltline. Clean lines, modern designs, wall to wall windows + industrial loft-like concrete finishings make this space feel as unique as you are. The kitchen pops with high gloss cabinetry combined with quartz countertops + stainless steel steel appliances. You have to appreciate all the custom built-ins throughout the main area - a great solution for stylish storage. Utilize the den for a home office or install a murphy bed for overnight guests or added nightly revenue potential. The bedroom is highlighted with the concrete feature wall and comes with closet organizers to really maximize the possibilities with your wardrobe. And finally, that patio space! Host a dozen friends outdoors during the summer, lounge in the sunshine or set up a games/activities area - the options are truly endless out here! The unit also comes with in-suite laundry, underground parking stall + storage locker. What to talk about convenience? How about having all the building\'s amenities on the same level. Enjoy the fitness room, owner\'s lounge + outdoor pool deck right outside your door. Also boasting executive concierge, loading dock, bike storage + exterior water features, you will feel right at home at 6th And Tenth. Showcasing a WalkScore of 97, this is one of the most enviable locations in the city as you are close proximity to fine restaurants, beer halls, cocktail bars, coffee shops, boutique shopping, grocery stores, c-train line and downtown office core.
Listing Brokerage: CIR REALTY










