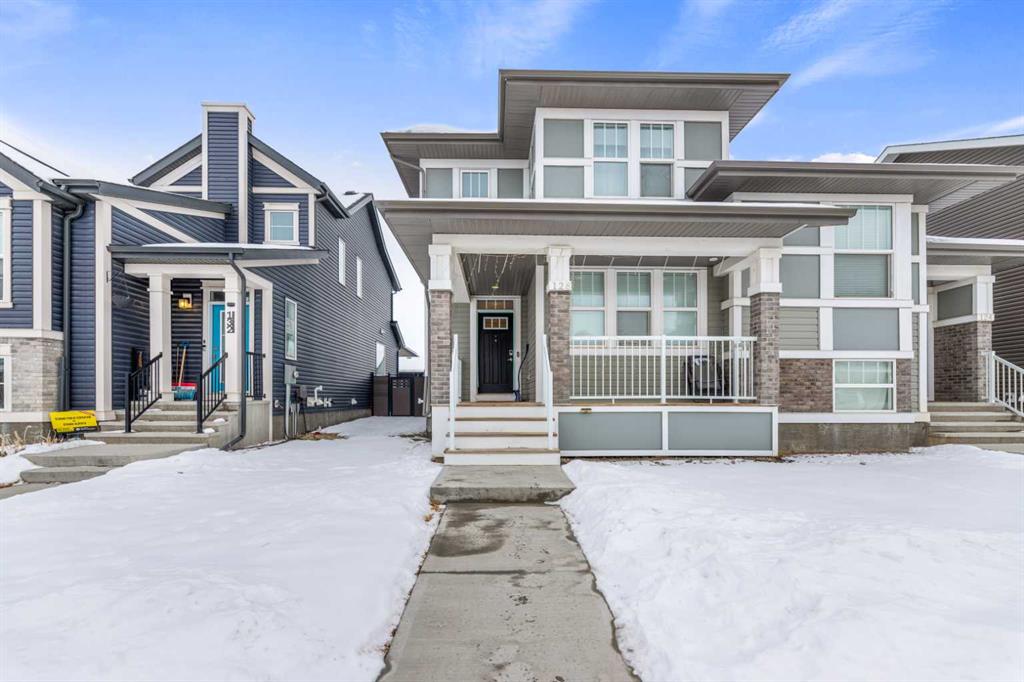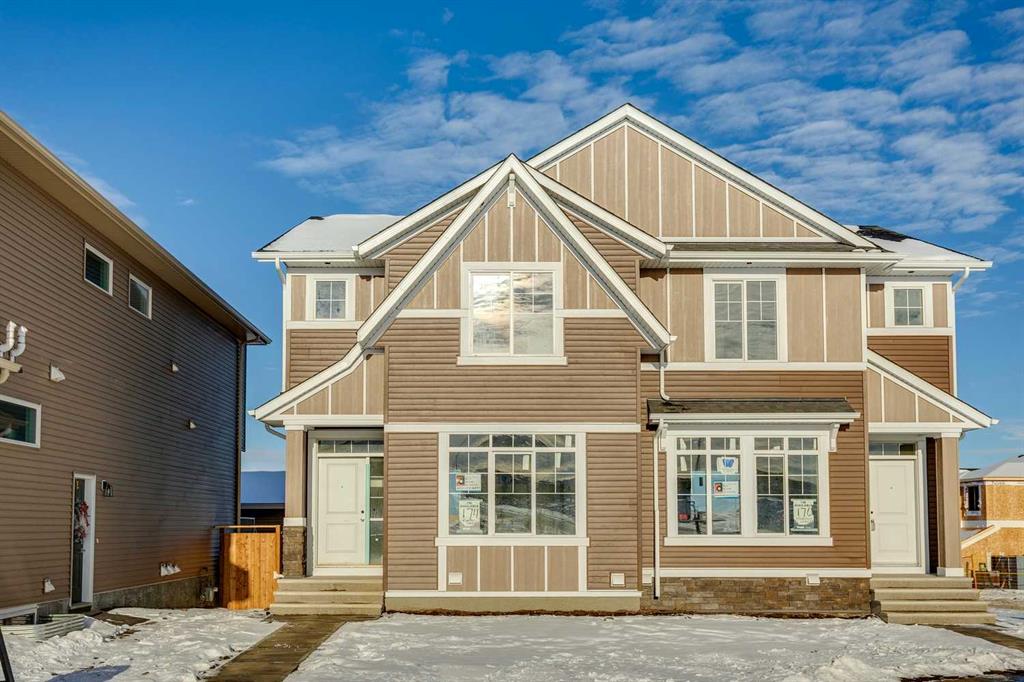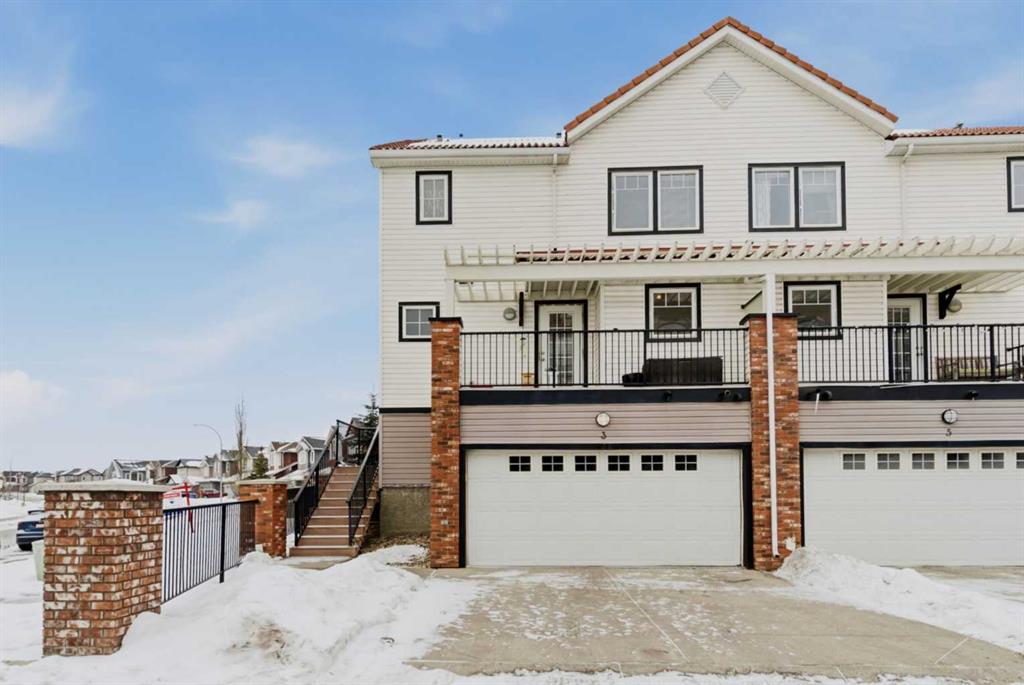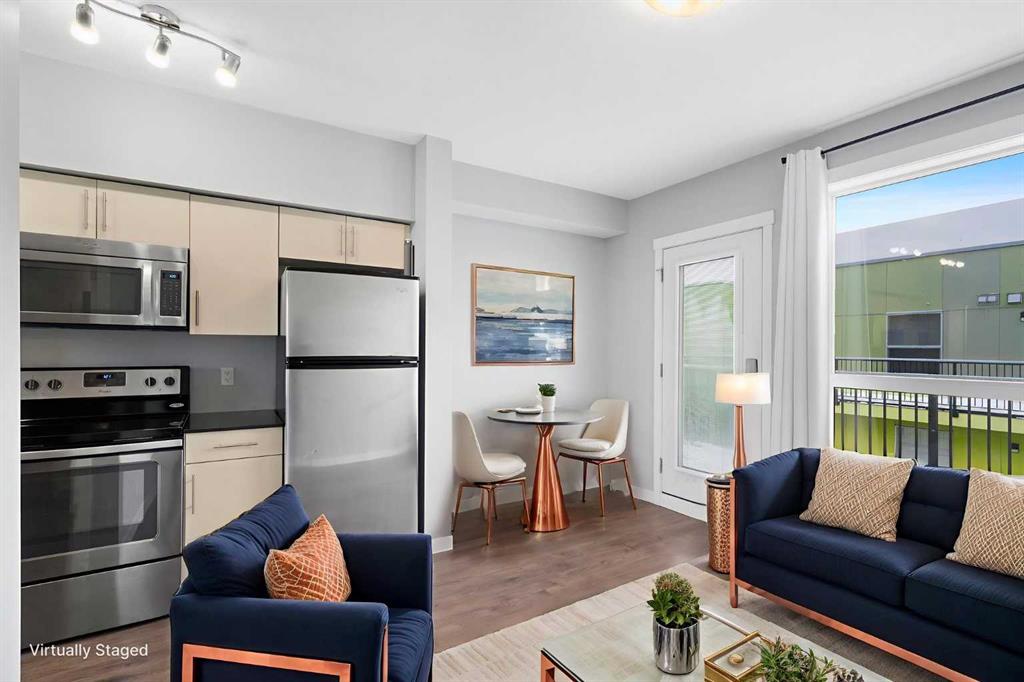3 Royal Oak Plaza NW, Calgary || $534,900
Welcome to the largest townhome in the complex — a rare end-unit that blends space, character, and convenience. The distinctive windowed turret sets this home apart, filling the interior with natural light and adding a unique architectural touch. Inside, vaulted ceilings in the living and dining room create an airy, open atmosphere, while a gas fireplace provides a warm focal point for family gatherings.
Upstairs, you’ll find three bedrooms, including a window-surrounded bedroom filled with natural light, a second generously sized bedroom, and a master suite complete with private ensuite and a large walk-through closet. An additional full bathroom serves the upper level. A convenient powder room is located off the kitchen. The large kitchen, outfitted with sleek black appliances, makes meal preparation a pleasure, and the thoughtful layout ensures seamless flow throughout the home. The finished basement provides versatile space for a recreation room, home office, or guest suite.
The oversized single attached garage not only accommodates your vehicle but also features polyaspartic floor coating, shelving, and a storage wall system — with room for a motorcycle or the ability to fit two small cars. The driveway also provides space for two additional vehicles, offering excellent parking flexibility. Comfort upgrades include central air conditioning and heated flooring in both the main and garage entries, ensuring year-round comfort.
Outdoor living is equally inviting, with a front deck off the kitchen where you can enjoy morning coffee in the morning sun, and a rear deck with west exposure for evening relaxation. The rear deck also includes a gas line, perfect for barbecues and entertaining. This family- and pet-friendly complex is designed for comfort and lifestyle, with snow removal and grounds maintenance included in the condo fees — freeing up valuable time to enjoy your home, family, and neighborhood.
Everyday conveniences such as Walmart, Sobeys, London Drugs, restaurants, banks, medical offices, and many other services are all within walking distance. Royal Oak School (K–3) and William D. Pratt School (Grades 4–9) are also close by, making this an ideal location for families. The community of Royal Oak offers a wealth of amenities, including Royal Oak Park with walking trails, playgrounds, and picnic areas, as well as nearby Royal Oak Ravine Park and natural green spaces. Families benefit from playgrounds near the schools, and amenities such as an ice rink during the winter months and community garden plots available to rent during the warmer months.
Adding to the appeal, a YMCA is located nearby, offering fitness facilities, swimming, and community programs for all ages. With excellent access to the airport, downtown, the mountains, and great public transit, Royal Oak provides the perfect balance of suburban tranquility and urban convenience.
Listing Brokerage: Century 21 Bamber Realty LTD.




















