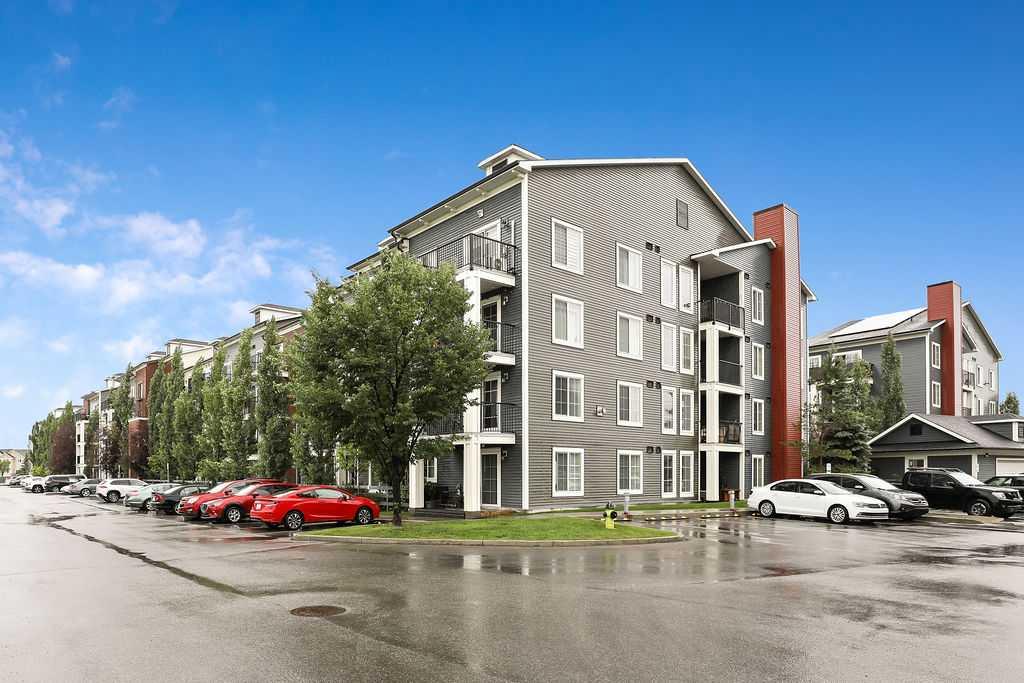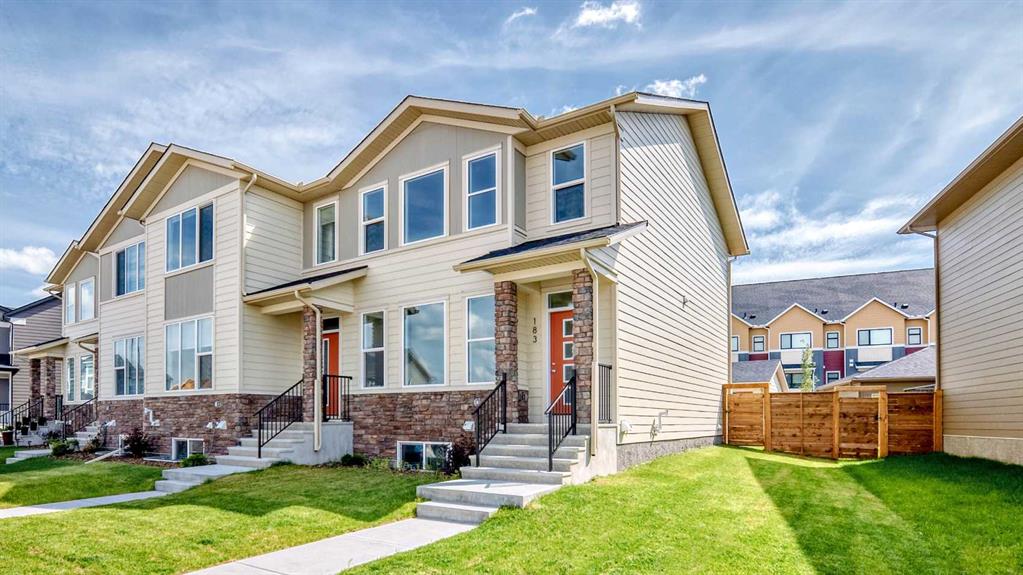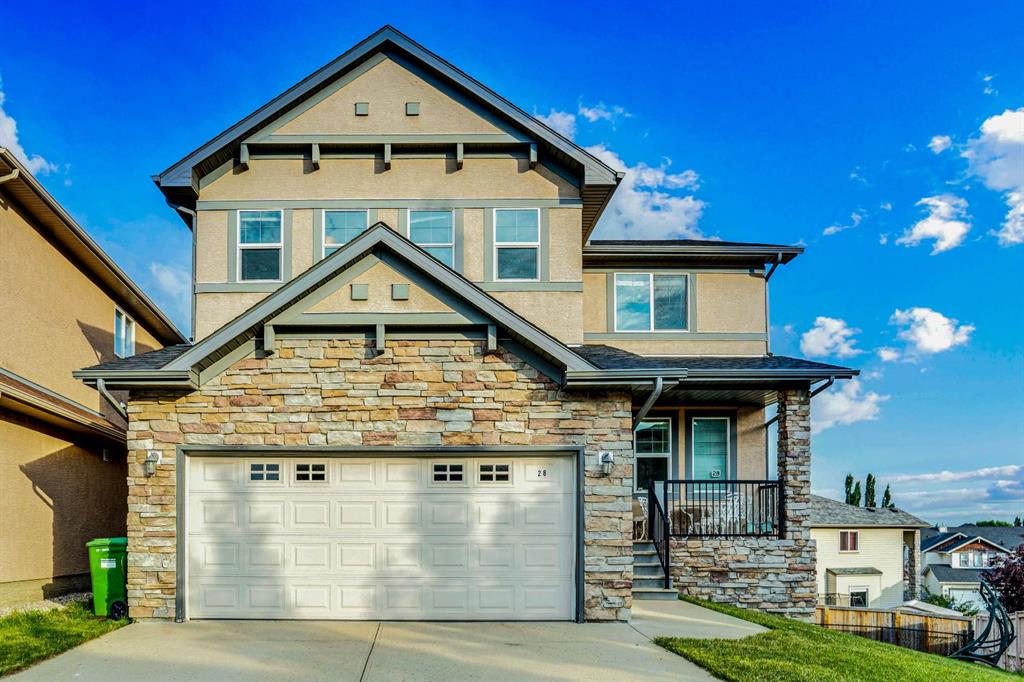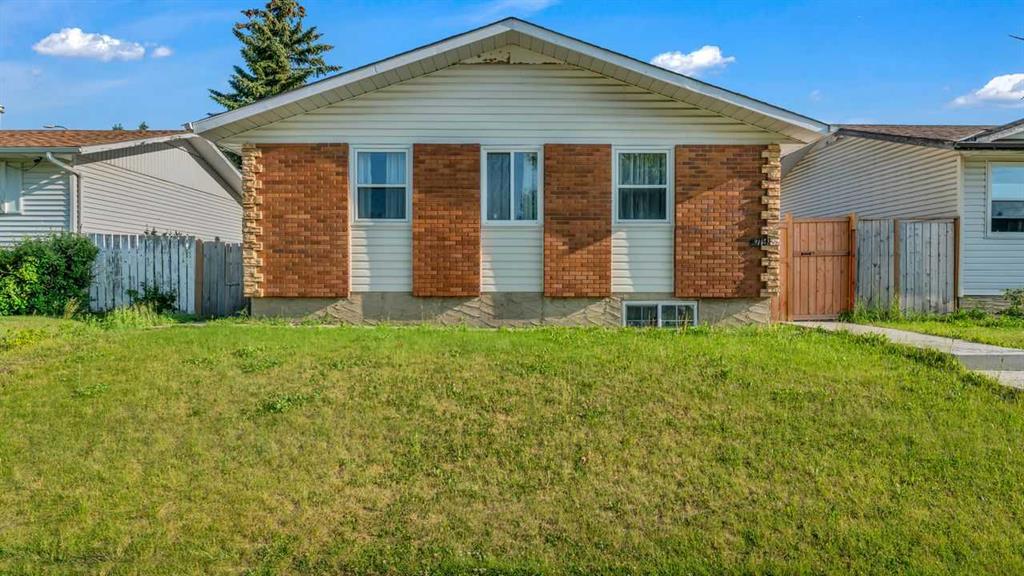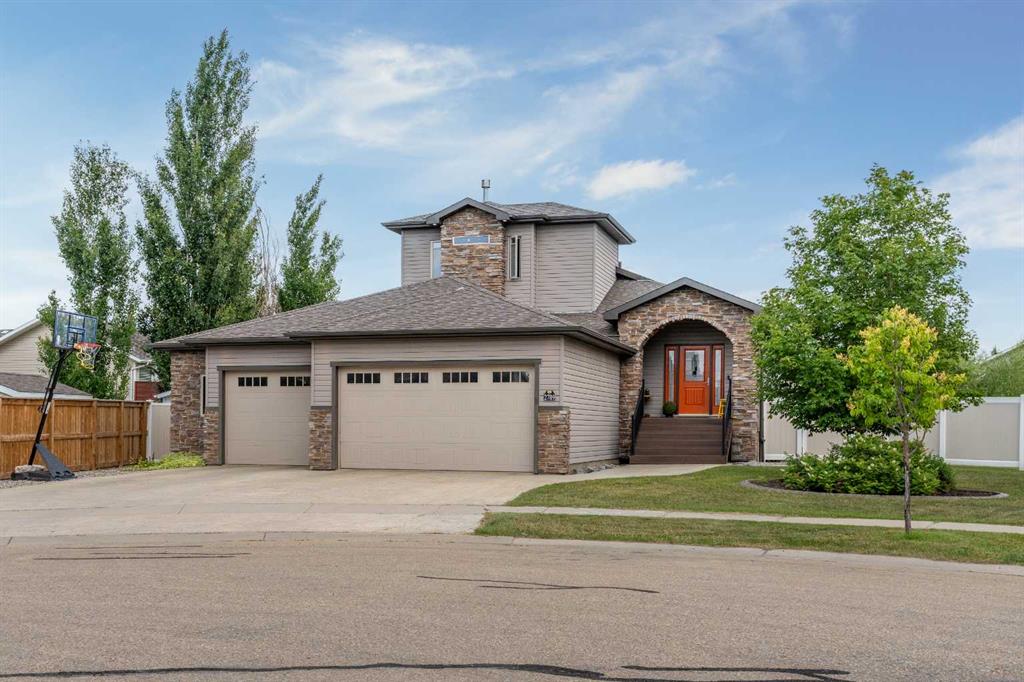2709 59 StreetClose , Camrose || $894,000
Welcome to this executive style family home located in the highly sought-after Valleyview subdivision in Camrose. Tucked away in a quiet cul-de-sac and just steps from miles of scenic walking trails and the peaceful Valleyview Pond, this stunning 6-bedroom, 6-bathroom home offers 2,476 square feet of thoughtfully designed living space in one of Camrose’s most vibrant communities.
From the moment you step inside, you’ll be struck by the natural light pouring in through large windows that surround the main floor living space. The expansive living room, anchored by a beautiful gas fireplace, flows seamlessly into a spacious dining area and a kitchen designed for busy family life, complete with a large island perfect for food prep or after-school snacks & a walk-thru pantry that leads to the garage. Off the living room, patio doors lead to a huge deck overlooking your massive fenced backyard, an ideal spot for summer entertaining or quiet relaxation.
Also on the main floor, you\'ll find two generous bedrooms, each with its own private ensuite, offering great flexibility for guests & family members. A convenient two-piece powder room and main-floor laundry are located nearby for added ease. The main entry and garage entry are both spacious the triple garage not only has room for 3 vehicles to park it also has extra workshop & storage space!
Always dreamed of having a primary suite? This 2nd floor primary bedroom serves as a luxurious retreat. At the top of the lit staircase is a bonus sitting area connected to the spacious bedroom with an absolutely gorgeous double-sided fireplace shared with a spa-like 5-piece ensuite. Here, you can soak in the tub while enjoying the warm ambiance of the fire. The ensuite also features a walk-in shower, private toilet room, and a large walk-in closet.
The fully finished basement is perfect for entertaining, game nights, or family movie marathons. It features a wet bar, score lights, shuffleboard, and plenty of room to unwind. Three additional bedrooms are located downstairs—two connected by a stylish 5-piece Jack and Jill bathroom, and a third with access to a nearby 3-piece bath. A second laundry area adds incredible convenience for busy households or overnight guests. The basement also includes heated floors, keeping things cozy year-round.
Outside, the triple attached garage offers ample storage, while the extra parking out back provides room for your RV, boat, or both. The expansive, fenced backyard is ideal for large family gatherings, backyard games, or simply enjoying the outdoors in privacy and comfort. Additional features include hot water on demand, central air conditioning to keep you cool in the summer, and a truly unbeatable location.
With space, luxury, and a prime Valleyview address, this one-of-a-kind property is sure to impress & ready to welcome its next family.
Listing Brokerage: Coldwell Banker OnTrack Realty










