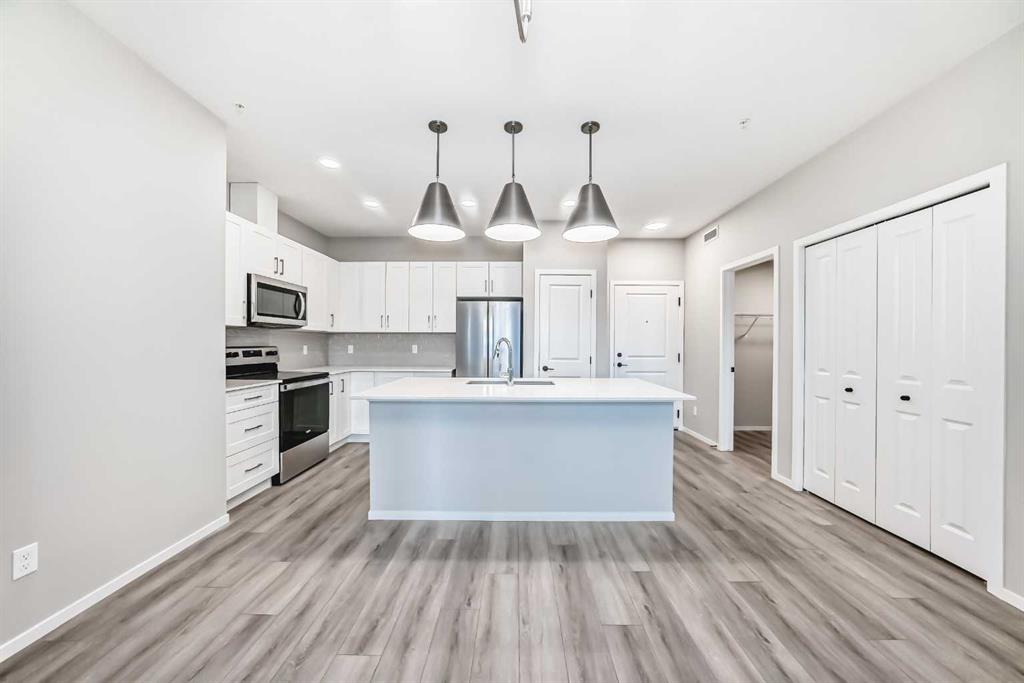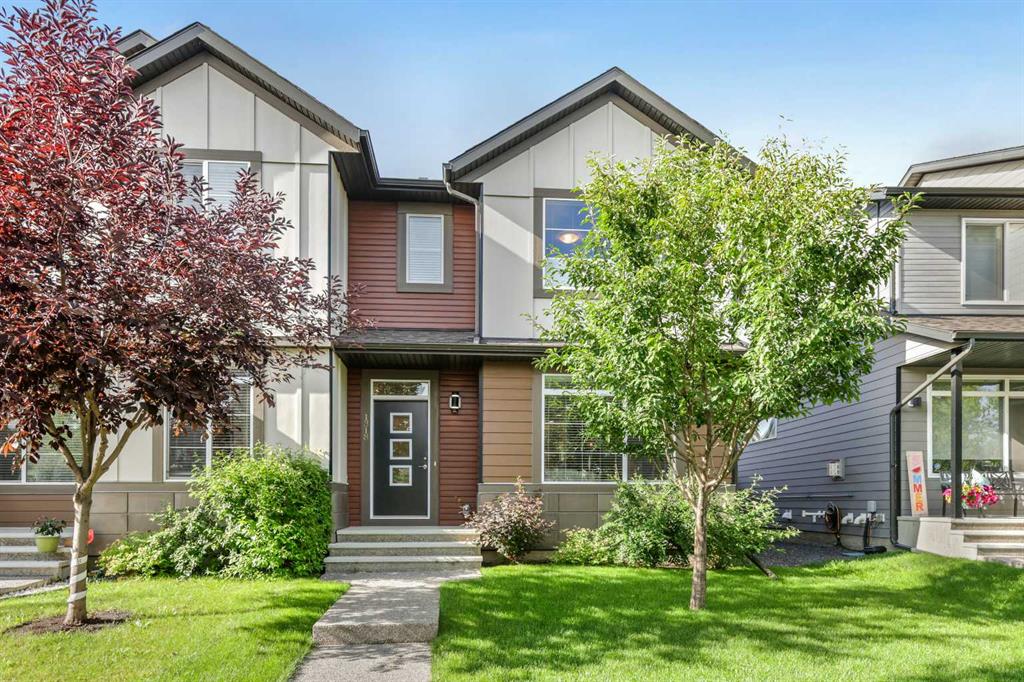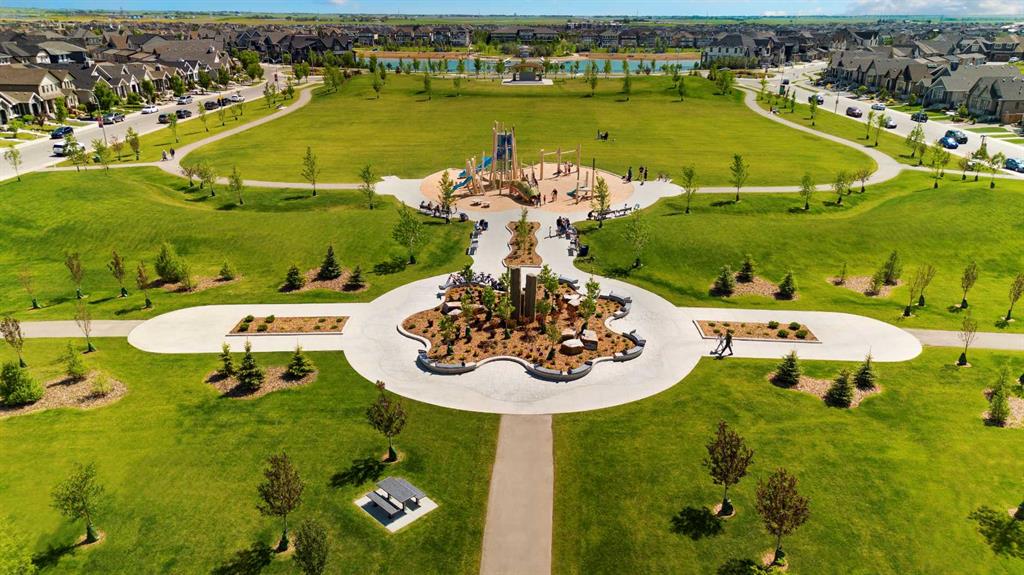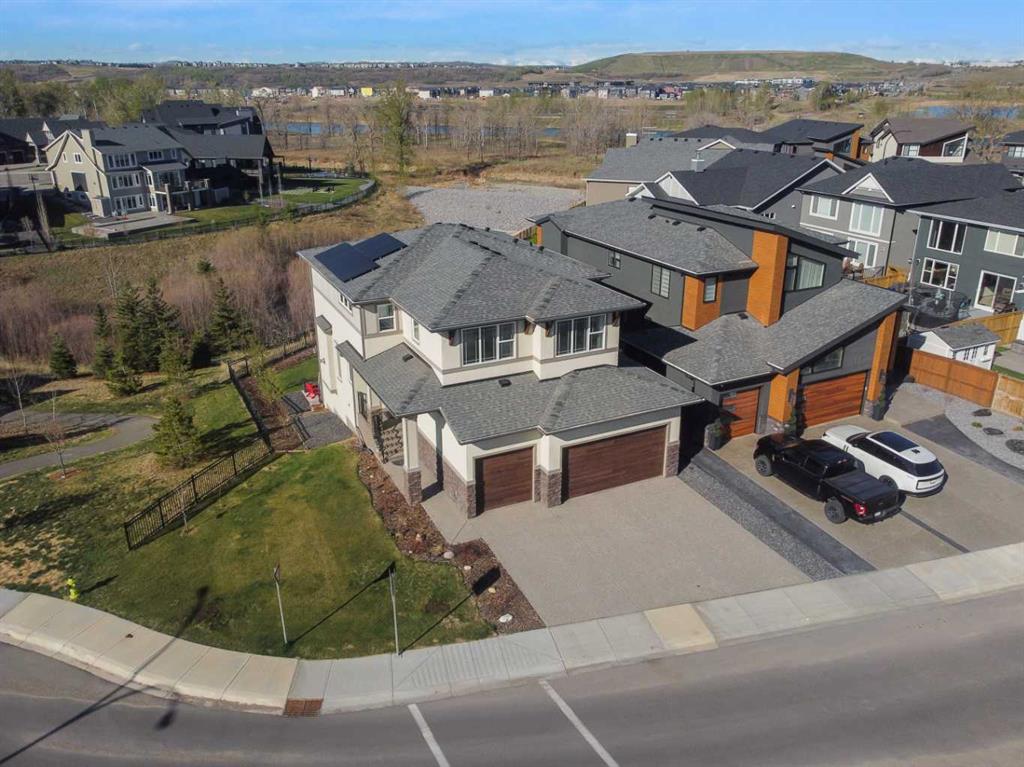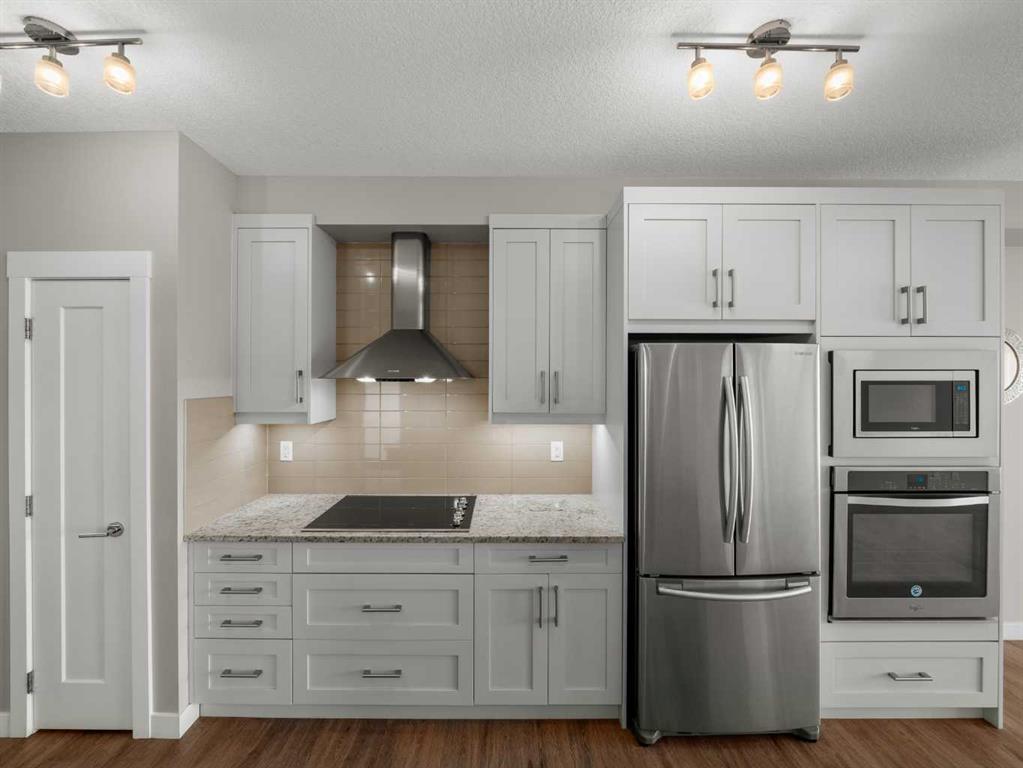9 Cranbrook Cape SE, Calgary || $1,378,000
Nestled in the sought-after Cranston’s Riverstone community, this stunning 3,800 sq ft home offers an exceptional blend of luxury, functionality, and breathtaking views. With direct walking paths into the valley and toward the Bow River, this beautifully landscaped property embraces its Southwest exposure. It overlooks the serene ravine for a daily dose of nature and tranquillity, backed by the picturesque Bow River for a truly serene and natural backdrop. As you step inside, you\'re welcomed by a grand foyer with ample built-in storage and a custom barn door that opens into a spacious mudroom. The triple garage impresses with its high ceilings, offering excellent future potential for overhead storage. The open-concept main floor with premium engineered hardwood seamlessly connects the living room, dining area, and gourmet kitchen, all thoughtfully positioned to maximize panoramic views of the ravine and river beyond. A floor-to-ceiling tile fireplace creates a stunning focal point, adding warmth and elegance to the space. The dining room opens directly onto a southwest-facing deck, offering an exceptional setting for indoor-outdoor living with retractable screens. The chef’s kitchen is a true showpiece, thoughtfully designed for both elevated everyday living and effortless entertaining. It showcases full-height custom cabinetry, a premium built-in KitchenAid wall oven and microwave, a sleek 5-burner gas cooktop with a sleek hood fan, and a Samsung 4-panel refrigerator that seamlessly blends style with function. Just beyond, a discreetly positioned spice/prep kitchen adds both convenience and refinement. Adjacent to the kitchen, a dedicated office space offers inspiring views of the backyard, ravine, and river. Upstairs, a spacious bonus room provides a perfect relaxing spot while taking in the views of the walking path and the surrounding landscape. The master suite is a true sanctuary, thoughtfully designed to evoke calm and comfort. Wake up to unobstructed views of the Bow River and enjoy your own private, covered patio. The secondary bedrooms are equally impressive, each featuring walk-in closets and large windows that frame beautiful hill views. The fully finished walk-out basement extends your living space, offering an exquisite covered outdoor area enclosed by a retractable screen. The basement features Luxury Vinyl Plank flooring, a spacious fourth bedroom, a stylish wet bar, a built-in desk area, and generous open space for hosting gatherings or enjoying movie nights with a built-in projector screen. Mechanically, the home is designed for both efficiency and luxury, featuring two high-performance furnaces, an oversized hot water tank, a water softener, humidifiers, and an air conditioning system to ensure year-round comfort. The 16 solar panels enhance the home\'s energy efficiency, significantly offsetting energy costs and aligning with a sustainable, eco-conscious lifestyle.
Listing Brokerage: Century 21 Bamber Realty LTD.










