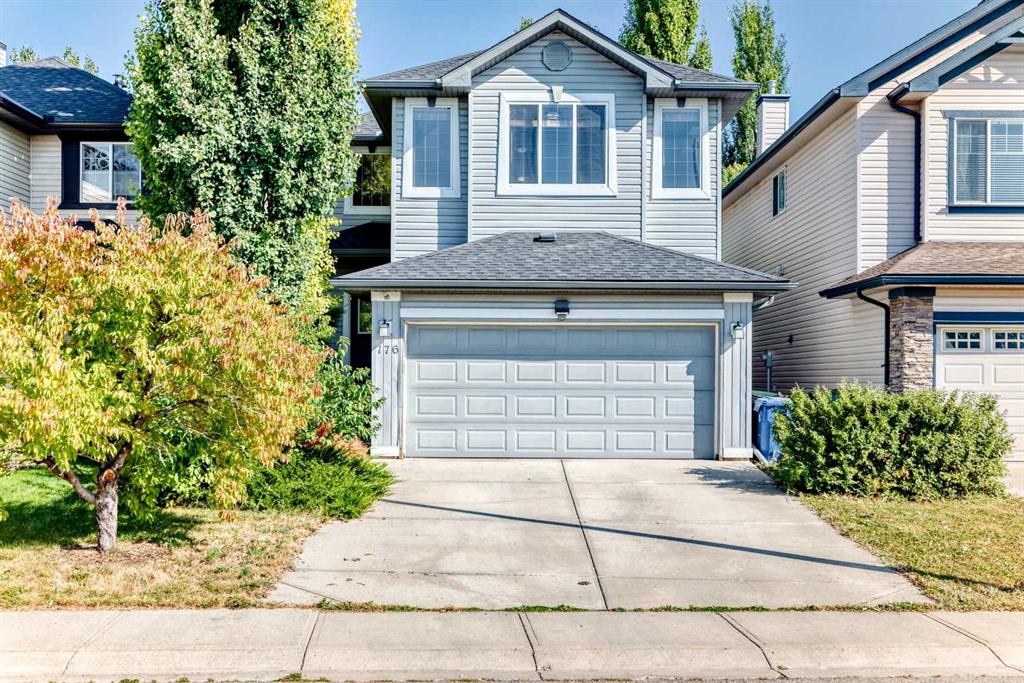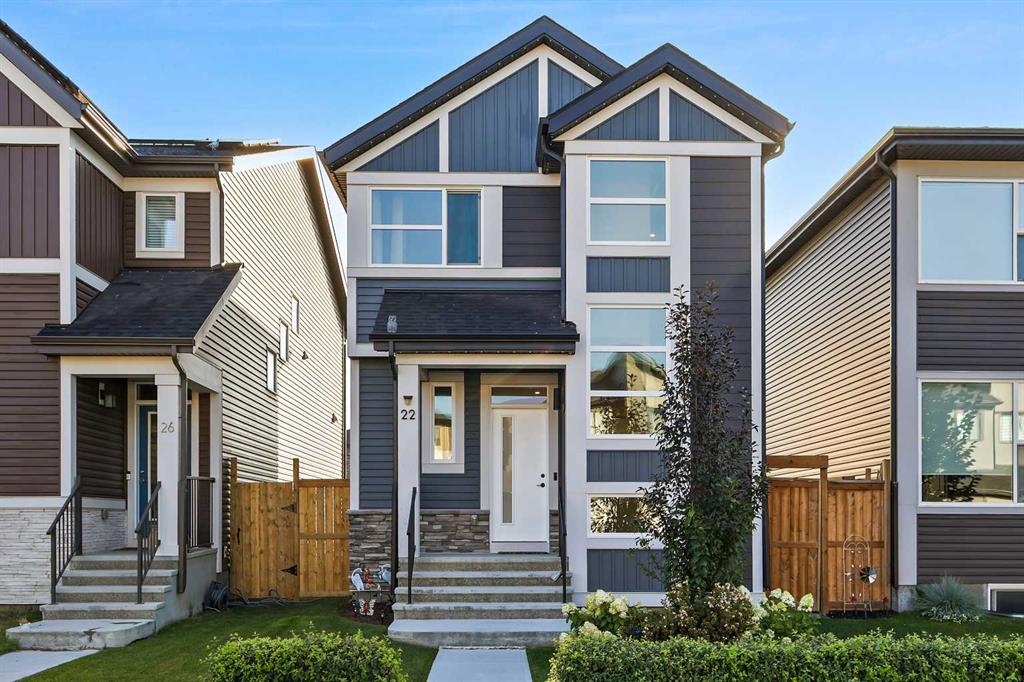22 Wolf Creek Manor SE, Calgary || $624,900
Exquisite Design Meets Sustainable Living – Prepare to be impressed by this family-approved home, in the innovative and vibrant community of Wolf Willow—located adjacent to the Bow River, Blue Devil Golf Course, and Fish Creek Park. With future schools, dog park, daycare, health care, playgrounds, and community gardens, this thoughtfully planned development promotes a lifestyle focused on connection, sustainability, and beauty. This highly sought-after Jayman BUILT \"CRUZ 20\" model offers exceptional craftsmanship and a unique open-concept layout tailored for today’s discerning buyers. Not a typical cookie-cutter home! At the heart of the home is an elevated GOURMET kitchen, complete with a large center island and flush eating bar, butler\'s pantry & cafe bar, sleek stainless steel appliances including a high-end French Door refrigerator and internal icemaker, upgraded gas cooktop range, built-in Panasonic microwave with trim kit, and a designer hood fan. The kitchen flows effortlessly into a spacious dining area, all of which overlooks a stunning Great Room featuring soaring 9-foot ceilings and abundant natural light from a series of unique windows. A versatile front flex room and 1/2 bath complete the main floor, offering options for a home office. Upstairs, discover three spacious bedrooms, including a luxurious Primary Suite with a walk-in closet and a 3-piece ensuite featuring an oversized tiled shower. Convenient second-floor laundry with upgraded washer + dryer, custom window blinds in the bedrooms, and an additional full bath enhance everyday functionality. The lower level includes high ceilings, a finished bedroom with its own 4-piece bathroom, plus another 500 SF ready for your future development plans. Outside, enjoy the added value of a wider yard, rear gravel parking stalls, Faux grass, a deck with BBQ gas line, GEMSTONE eave lighting, and a prime interior location. Premium Jayman BUILT Features Include: Kasa light switches, 6 Solar Panels, BuiltGreen Canada Certified with EnerGuide Rating, Navien Tankless Hot Water Heater, High Efficiency Furnace with MERV 13 Filters & HRV, Triple Pane Windows, Quartz countertops throughout, Smart Home Technology Solutions. Call your friendly REALTOR(R) to book a viewing!
Listing Brokerage: Jayman Realty Inc.

















