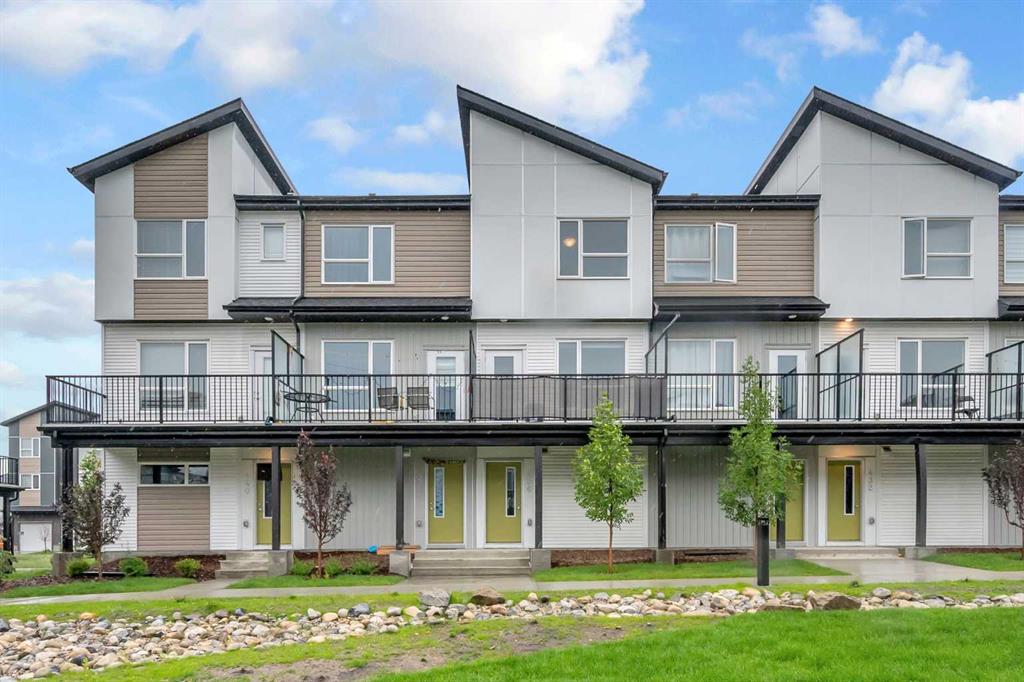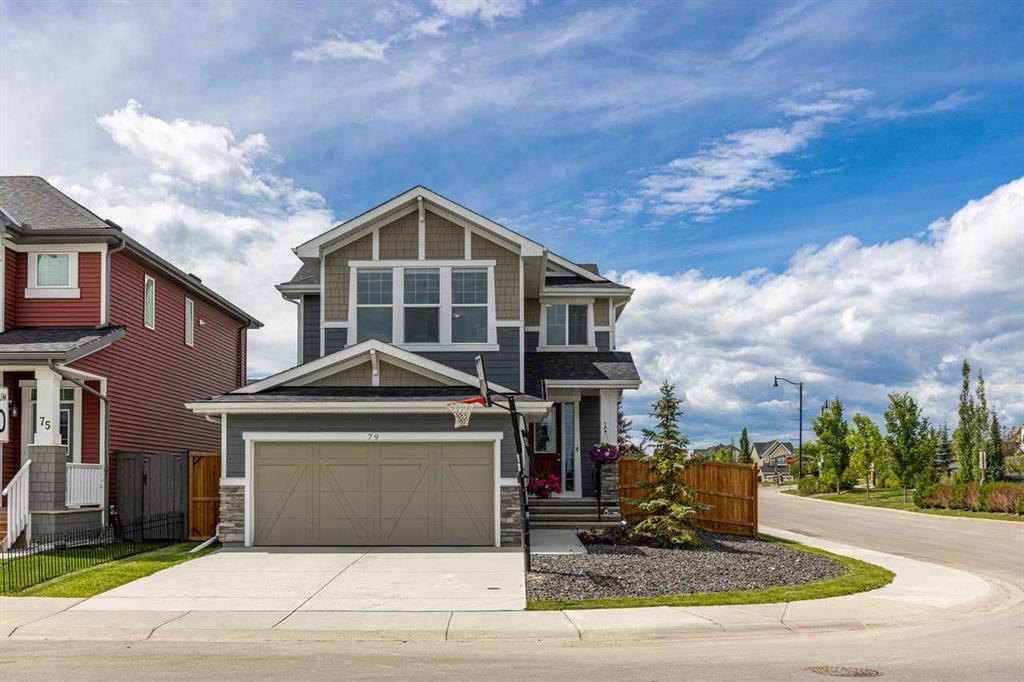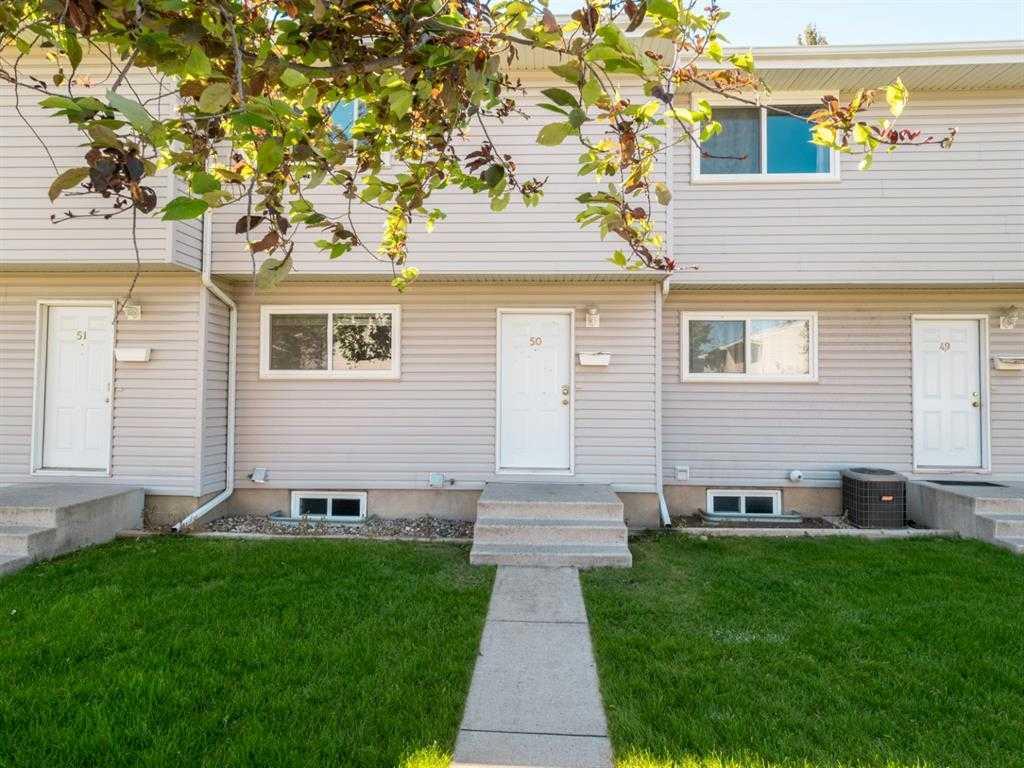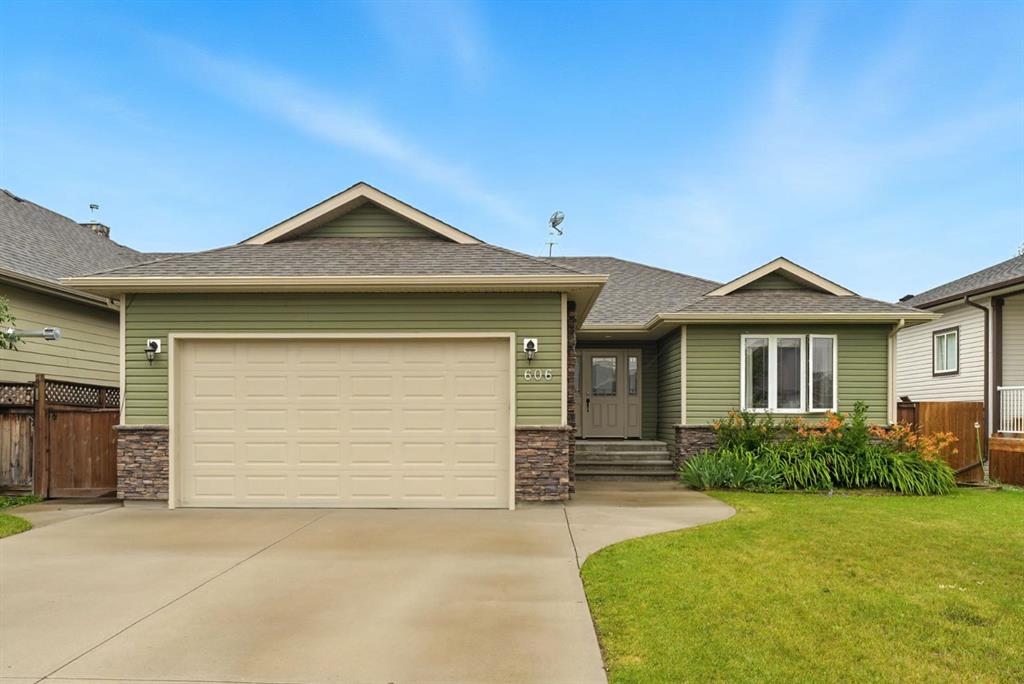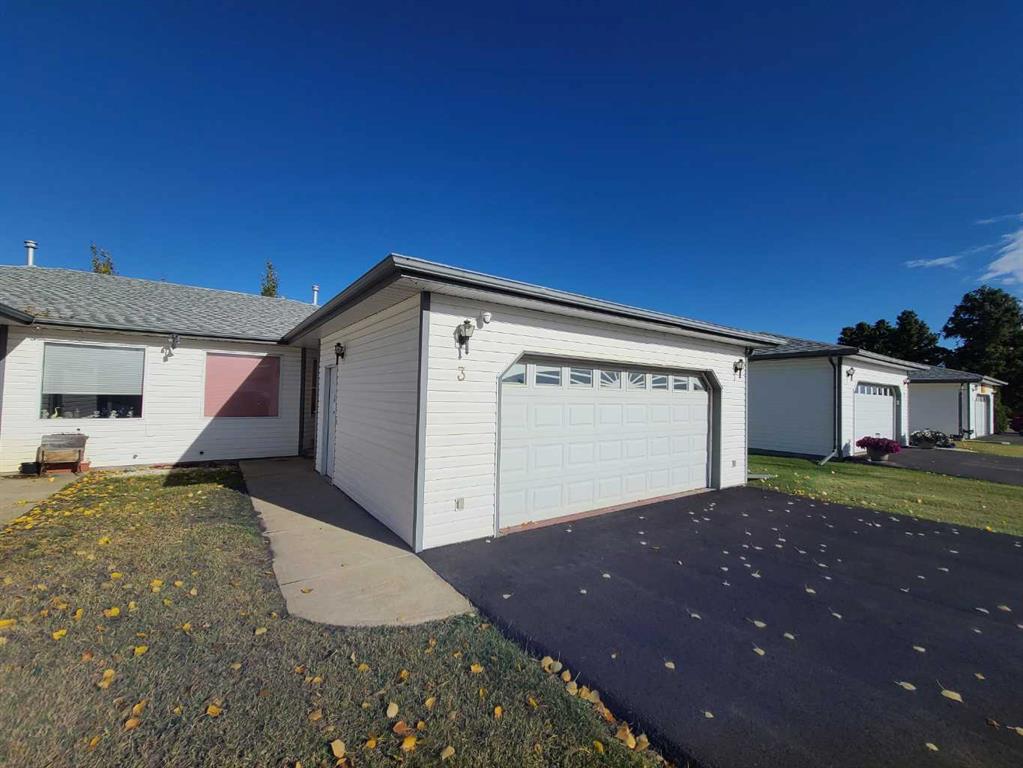606 Centennial Avenue , Nobleford || $460,000
Welcome to Your New Home in the Village of Nobleford!
This beautifully maintained 5-bedroom, 1,346 sq ft home offers the perfect blend of comfort, functionality, and family-friendly features. Situated on a generous 53\' x 108\' lot, the property boasts a stunning backyard complete with underground sprinklers, hanging basket waterers, and a spacious deck, perfect for entertaining !
Inside, the main floor features three well-sized bedrooms, ideal for families of any size. Toward the back of the home, the open kitchen and dining area is both spacious and stylish, featuring granite countertops that add a touch of elegance to the heart of the home. The living room impresses with vaulted ceilings, a cozy gas fireplace, and large windows overlooking the backyard.
The primary suite includes a large walk-in closet and a luxurious ensuite bathroom with dual showerheads and an east-facing window that fills the space with natural light.
You’ll appreciate the flexibility of having laundry hookups both upstairs and downstairs. The downstairs laundry area includes a large sink, ample counter space, and extra storage. The fully finished basement adds even more living space with two additional bedrooms, a full bathroom, a large family room, and in-floor heating for year-round comfort.
Conveniently located near schools, parks, and churches, this home is a must-see for anyone looking to settle in a welcoming and well-connected community.
A few other features include, Heated Garage (Natural Gas), New Water Heater (2023), New Dryer (2022), New Microwave (2025), New Dishwasher (2021), all lights have been changed out to LED.
Don’t miss your chance—schedule your viewing today!
Listing Brokerage: eXp Realty










