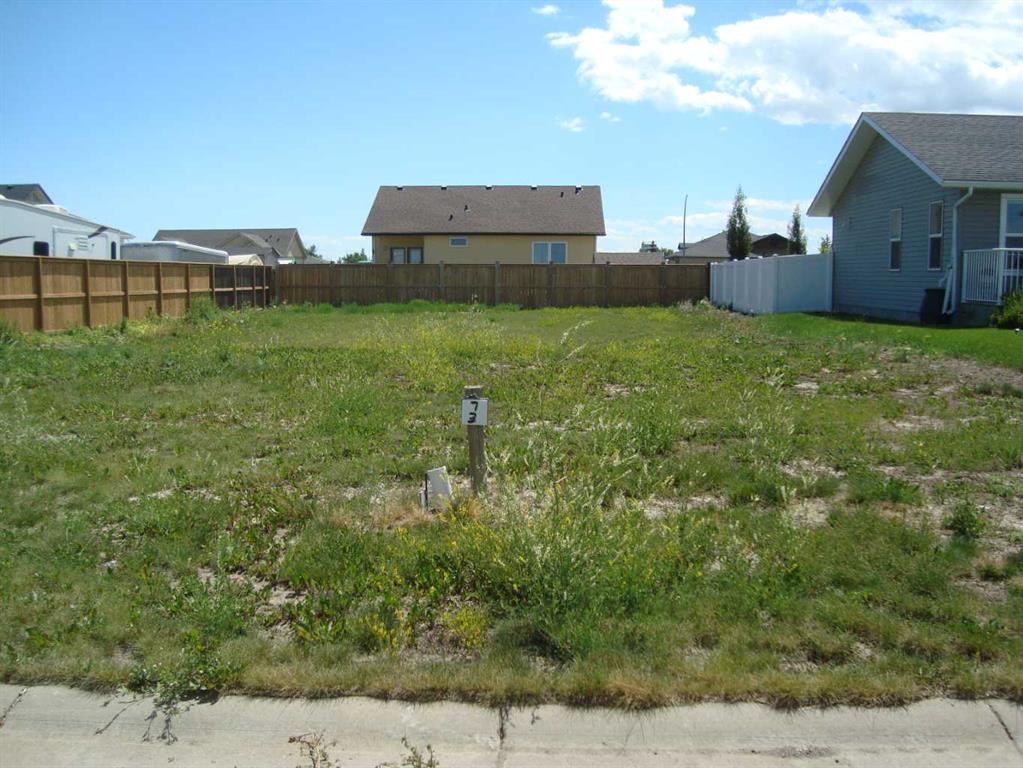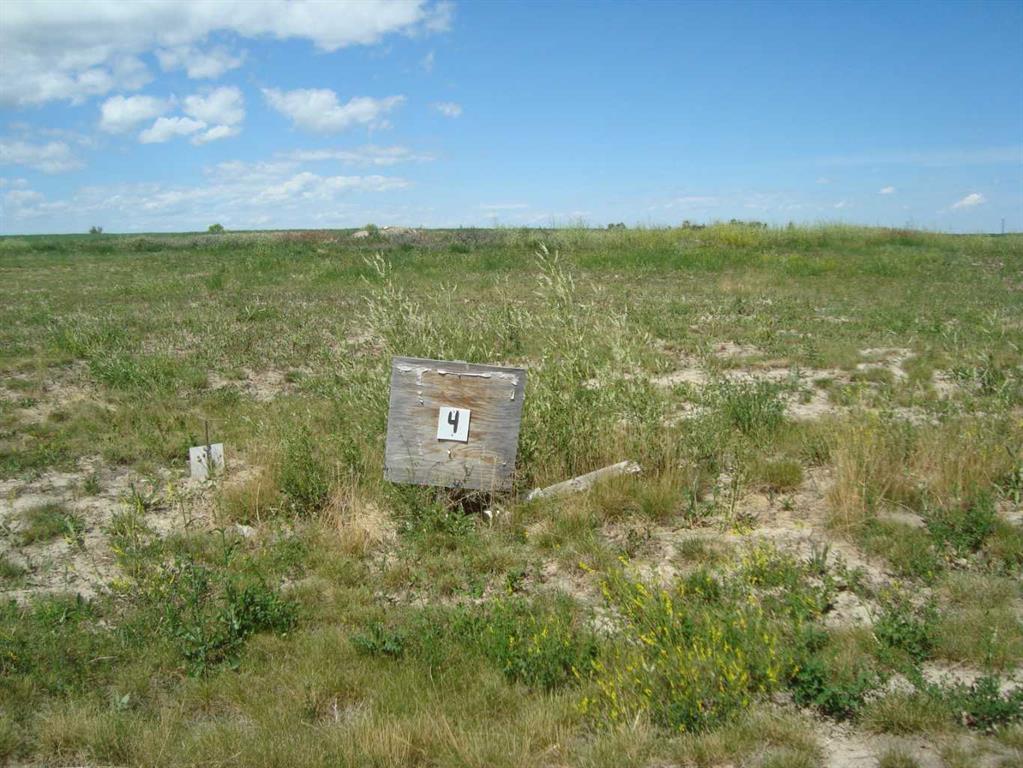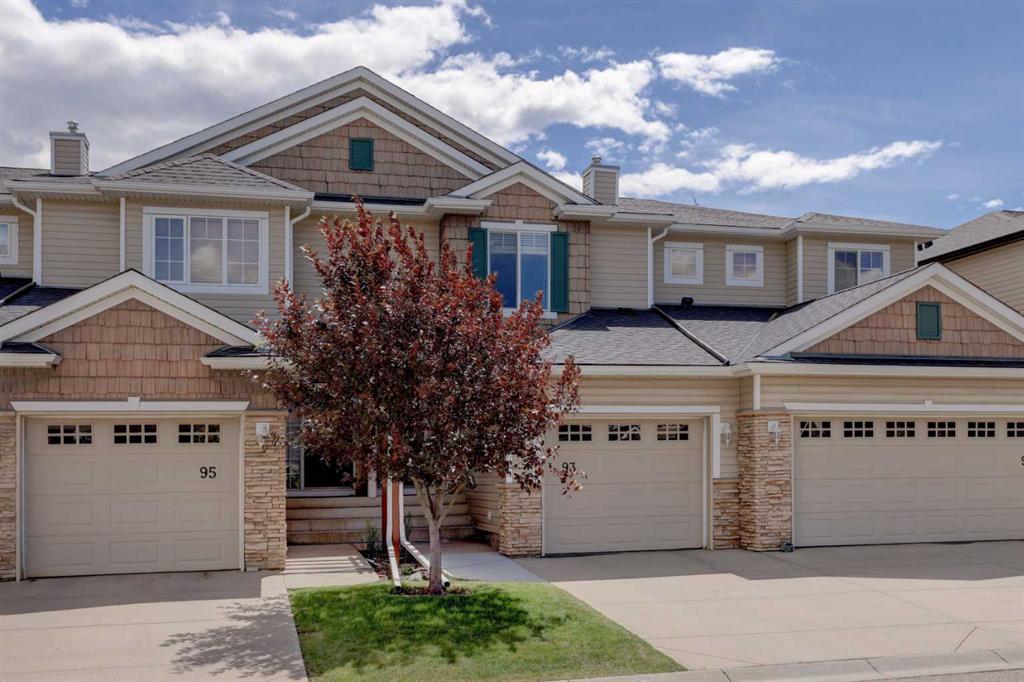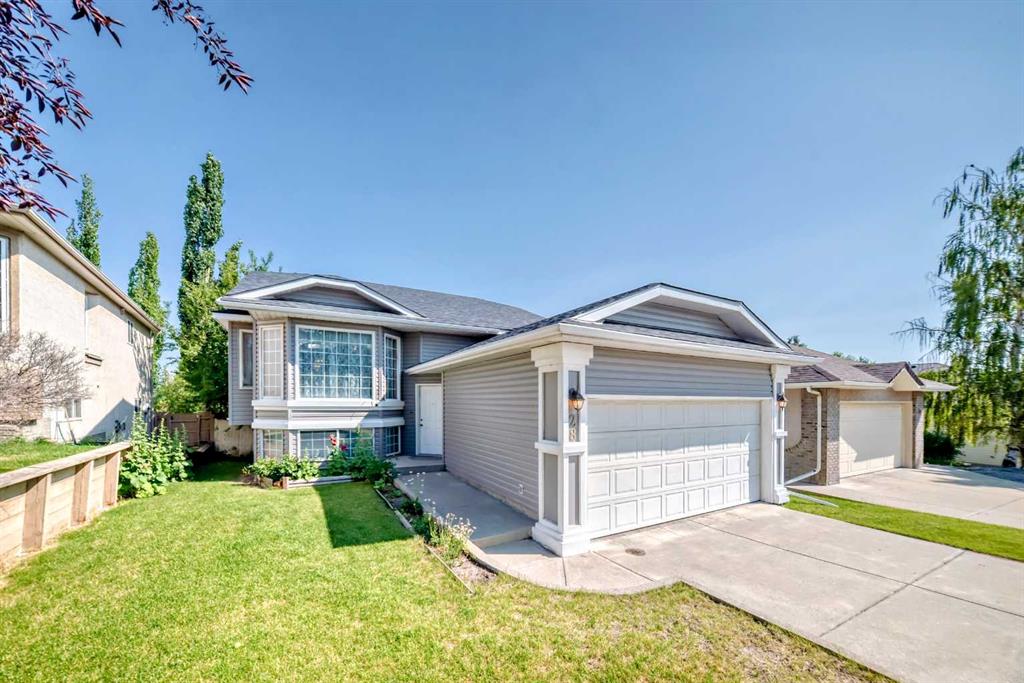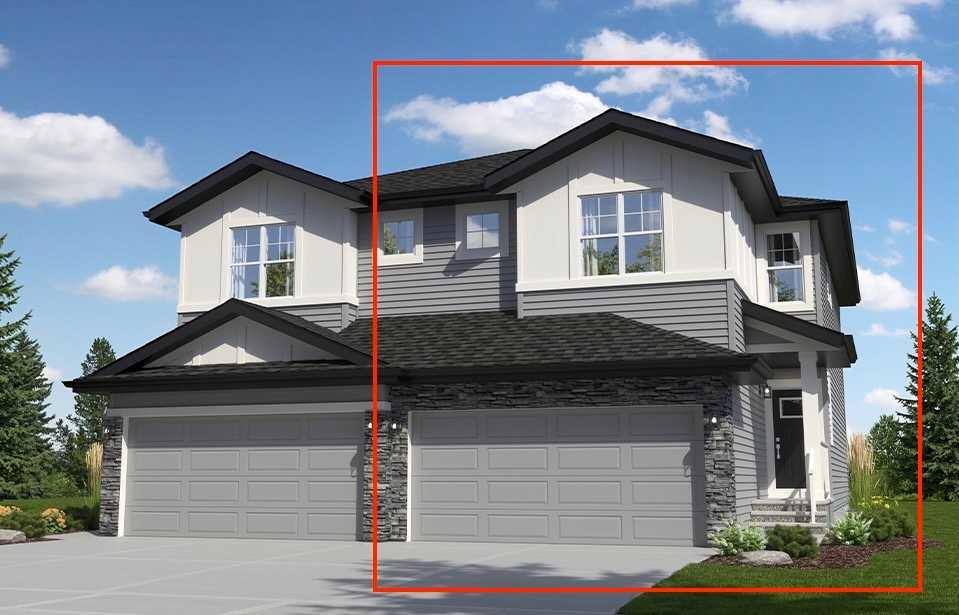125 Southbow Drive , Cochrane || $599,900
Welcome to 125 Southbow Drive, a beautifully crafted Daytona Homes duplex nestled in the growing and peaceful community of Southbow Landing in Cochrane. With over 1900 square feet of thoughtfully designed living space, a double attached garage, and an undeveloped basement with a 3-piece rough-in, this home blends functionality, comfort, and future opportunity for growing families or savvy investors.
From the moment you step inside, you\'re greeted by a welcoming foyer with a front coat closet and a discreetly placed two-piece bathroom for guests. Whether entering through the front or via the garage, the convenience continues with a spacious mudroom that connects seamlessly into a walk-through pantry, offering the perfect drop zone for groceries and gear. The pantry opens directly into the heart of the home, a modern, open-concept kitchen featuring a large central island with flush eating bar, sleek cabinetry, and ample prep space. The kitchen overlooks a bright dining nook and cozy great room, creating a warm and connected living space perfect for both entertaining and everyday life.
A dedicated den or computer room tucked off the main floor adds even more versatility, ideal for a home office, study area, or creative space.
Upstairs, the layout continues to impress with two generously sized bedrooms at the front of the home. One includes a walk-in closet, and both share access to a well-appointed four-piece bathroom. Nearby, a dedicated laundry room provides day-to-day convenience, while a central bonus room separates the secondary bedrooms from the primary suite, offering an extra layer of privacy and a perfect spot for a playroom, TV lounge, or reading area.
The primary suite at the rear of the home is a private retreat, featuring a luxurious five-piece ensuite with freestanding soaker tub, dual sinks, a walk-in shower, and a large walk-in closet to complete the space.
Downstairs, the unfinished basement offers even more potential, with a three-piece bathroom rough-in and flexible open space ready for your future development ideas — whether it\'s a home gym, media room, or legal guest suite.
Set in the welcoming community of Southbow Landing, this home enjoys access to green spaces, future parks and amenities, and the charm of small-town living not far from Calgary. Backed by the trusted quality of Daytona Homes, 125 Southbow Drive is ready to meet your needs today while offering room to grow tomorrow.
Listing Brokerage: Royal LePage Benchmark










