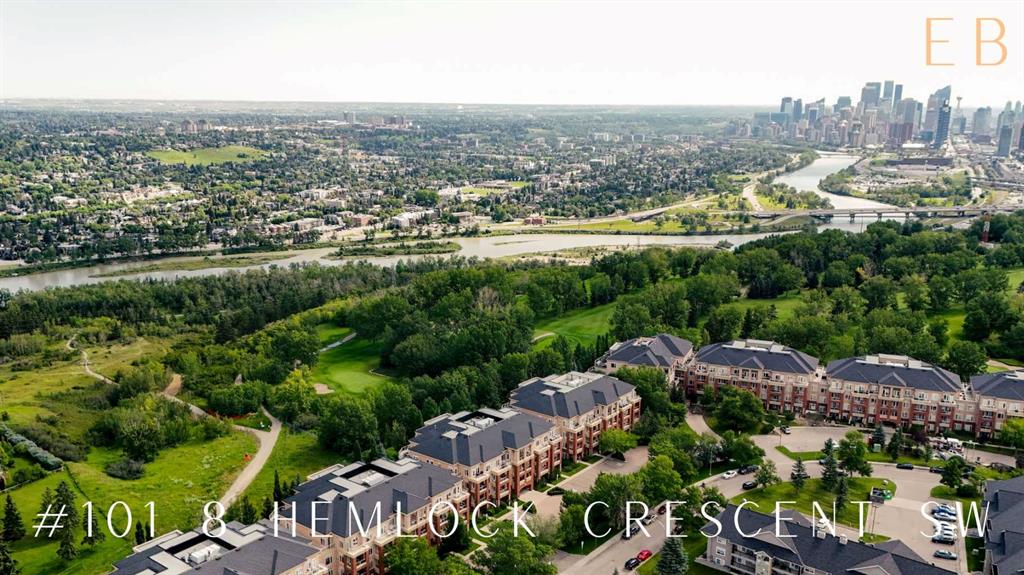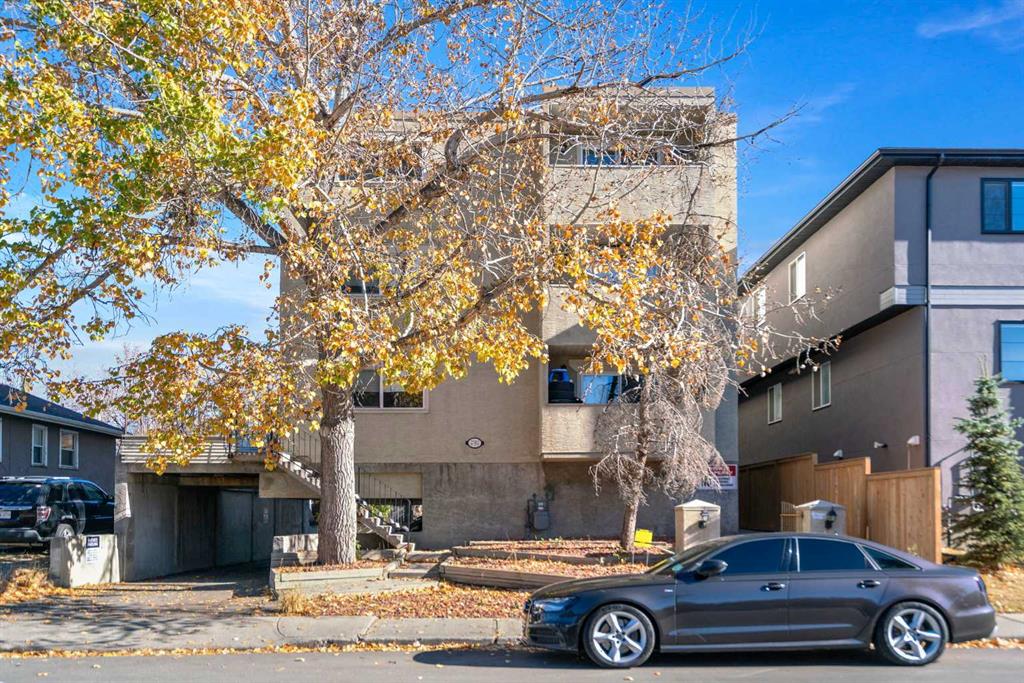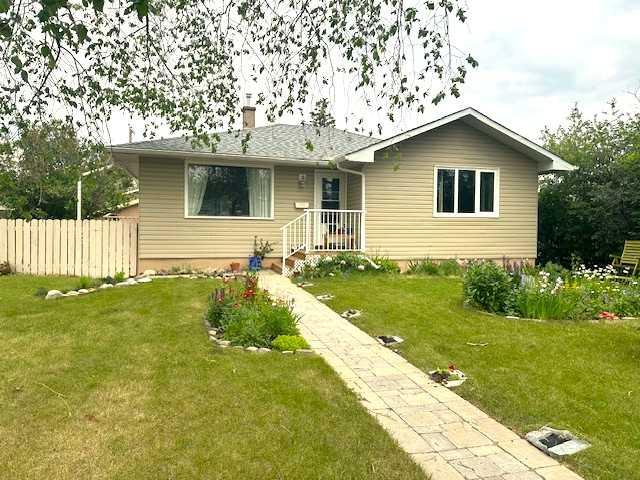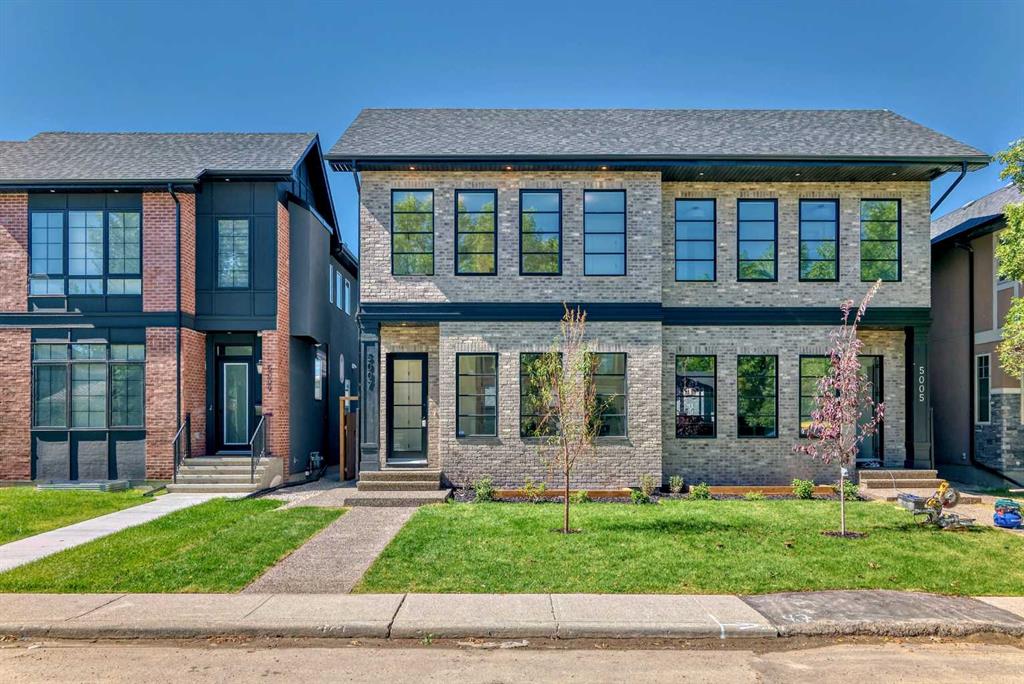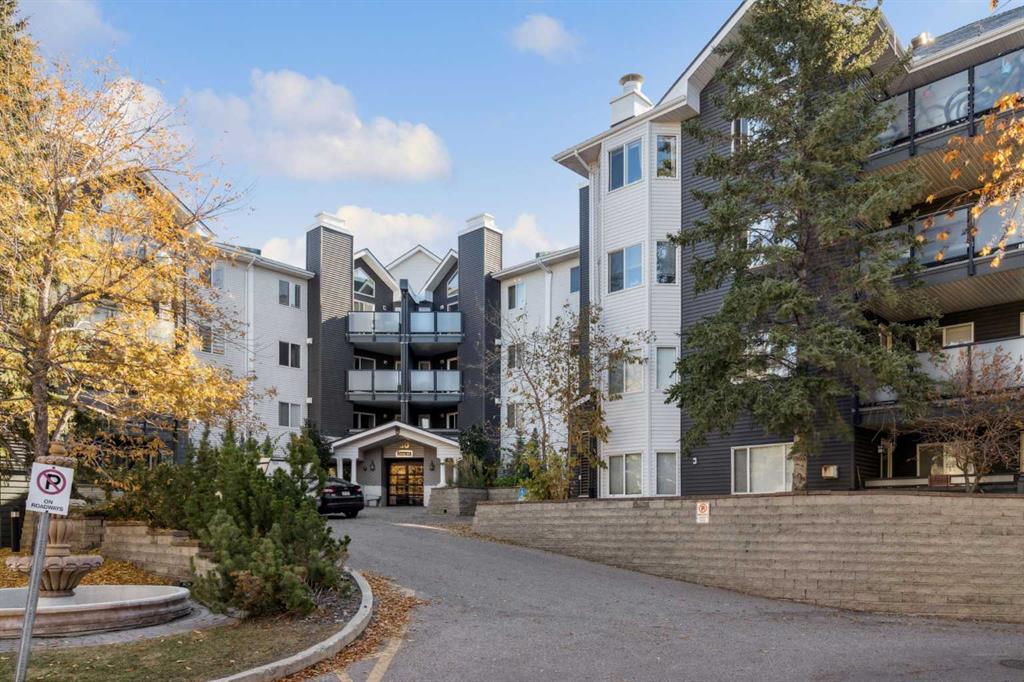4736 Worcester Drive SW, Calgary || $729,500
Opportunity Knocks! Here\'s your chance to enjoy an extensively updated 4-bed, 2.5-bath bungalow with 1950 SF of living space, oversized double detached garage, and large fenced lot in sought-after, inner-city nature haven of Wildwood! Over the past 5.5 years, many upgrades have been completed. They include a full main-floor bathroom renovation plus the addition of a main-floor guest bathroom, the addition of a primary bedroom walk-in closet, multiple new windows, hardwood refinishing, a new hot water tank, and a full basement makeover. Additionally, the sunny lower level is cleverly designed as a welcoming family recreation hub complete with an expansive recreation room, convenient kitchenette, 4th bedroom with egress window, and full bathroom. Alternatively, it could be used as an appealing basement suite (illegal) with a private entrance and shared laundry room. Upstairs, on the main floor, you\'ll enjoy sunlit living and dining rooms, 3 bedrooms, 1.5 bathrooms, and a newer kitchen with upper cabinets to the ceiling and quartz countertops. The dining room features French doors that open to the side deck, which wraps around to the backyard, perfect for alfresco summer dining. The yard is large, private, and charming with extensive flowerbeds and landscaping. A bespoke interlocking stone front walkway, fully fenced backyard, double detached garage, and additional 8 x 4 storage shed all add to the outdoor appeal and enjoyment of this home. The furnace and roofing were both replaced in 2016. Moreover, you\'re in Wildwood! Numerous K-9 schools are in easy walking distance, as is the community centre with a hockey rink, nursery school, yoga classes, sports courts, fire pit, and community garden. At the west end of Worcester Drive, you\'ll find direct access to Edworthy Park and the Edworthy off-leash park. Head down to the Bow River or the Douglas Fir Trail on foot or over to the Shaganappi Golf Course for summer golf or winter cross-country skiing. Wildwood is an amazing neighbourhood with a vibrant community of residents who rarely leave. A great place to raise a family; enjoy a quiet, nature-oriented lifestyle; and still have an easy commute downtown. THE OPPORTUNITY IS YOURS - YOUR WILDWOOD HAVEN AWAITS!
Listing Brokerage: Real Estate Professionals Inc.










