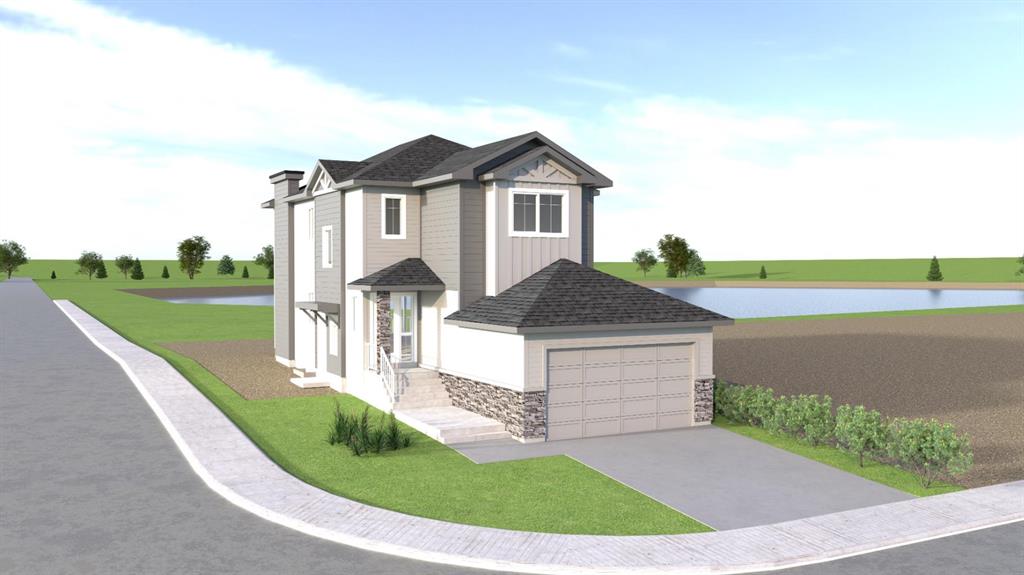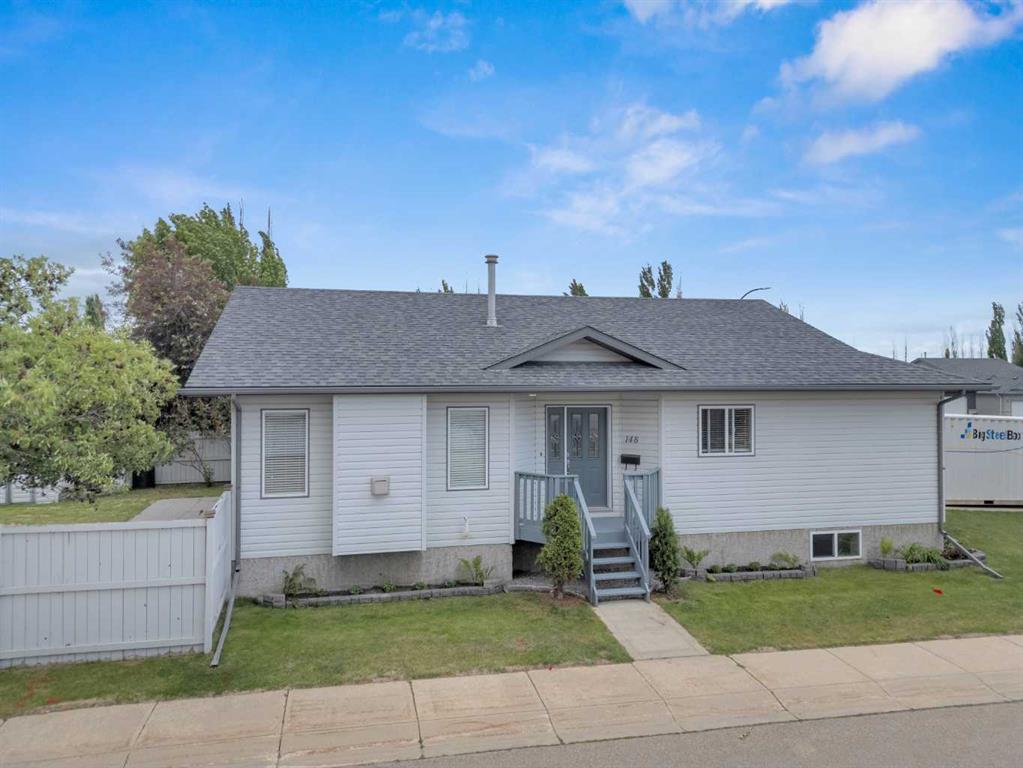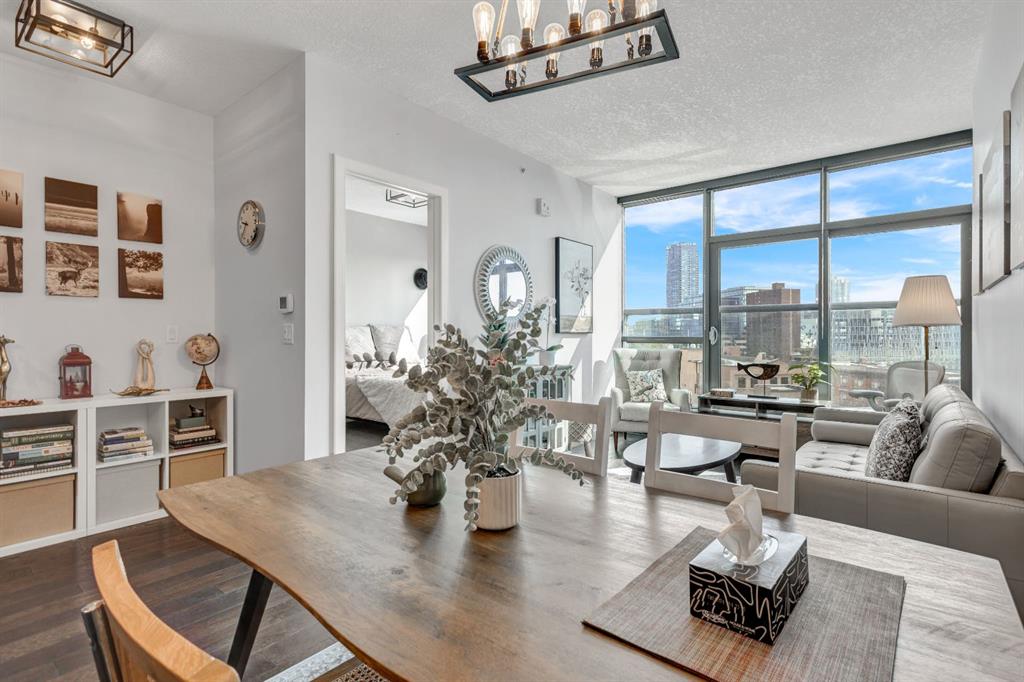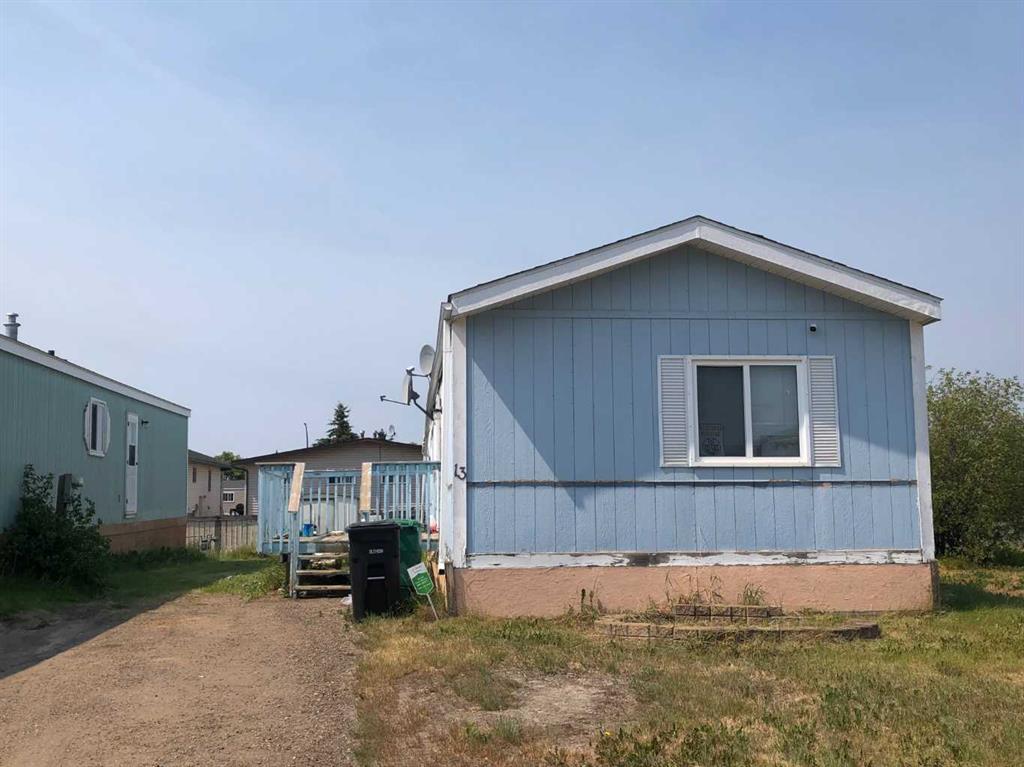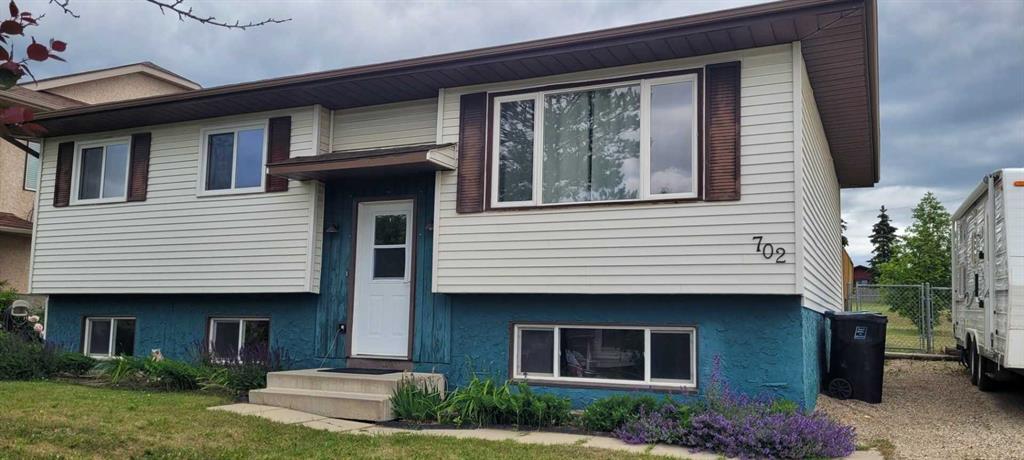104 lakewood Circle , Strathmore || $679,999
This elegant two-story home, situated on a spacious corner lot with no neighbors beside or behind, offers the perfect blend of style, functionality, and versatility. Designed to meet the needs of modern families, it features a separate side entrance to a fully developed basement with two bedrooms, presenting the potential for a legal suite—ideal for extended family living or future rental income opportunities.
As you enter, you’re greeted by an impressive open-to-below design that sets the tone for the rest of the home. A dedicated main floor office (which could easily serve as an additional bedroom) is located near a full bathroom, providing flexibility and convenience for guests or multigenerational living.
The main living space is thoughtfully laid out to promote effortless flow between the kitchen, dining, and living room—perfect for both entertaining and everyday comfort. The kitchen boasts a large walk-in pantry, extended island, abundant counter space, and oversized windows that fill the space with natural light.
Upstairs, you’ll find three generously sized bedrooms, including a primary suite that serves as a private retreat with its own ensuite and walk-in closet. A bonus room offers a versatile area for a playroom, media space, or lounge, while the conveniently located upper-level laundry room adds everyday practicality.
The fully developed basement includes two bedrooms and a private side entrance, making it ideal for a future legal suite conversion. Whether used for extended family, guests, or as a mortgage helper, this space adds incredible value and flexibility.
Additional highlights include a double attached garage and the unique advantages of a corner lot—offering added outdoor space, enhanced privacy, and excellent curb appeal.
Located in Strathmore, a vibrant community that offers big-city amenities without the congestion, this home is a standout choice for families seeking comfort, potential income, and room to grow.
Listing Brokerage: Royal LePage METRO










