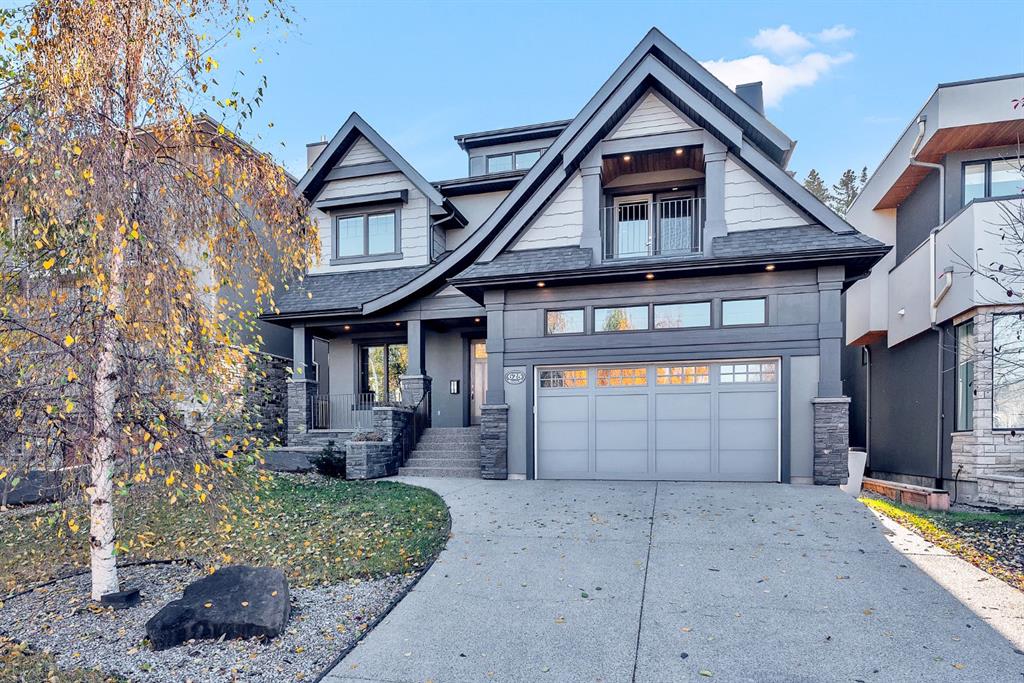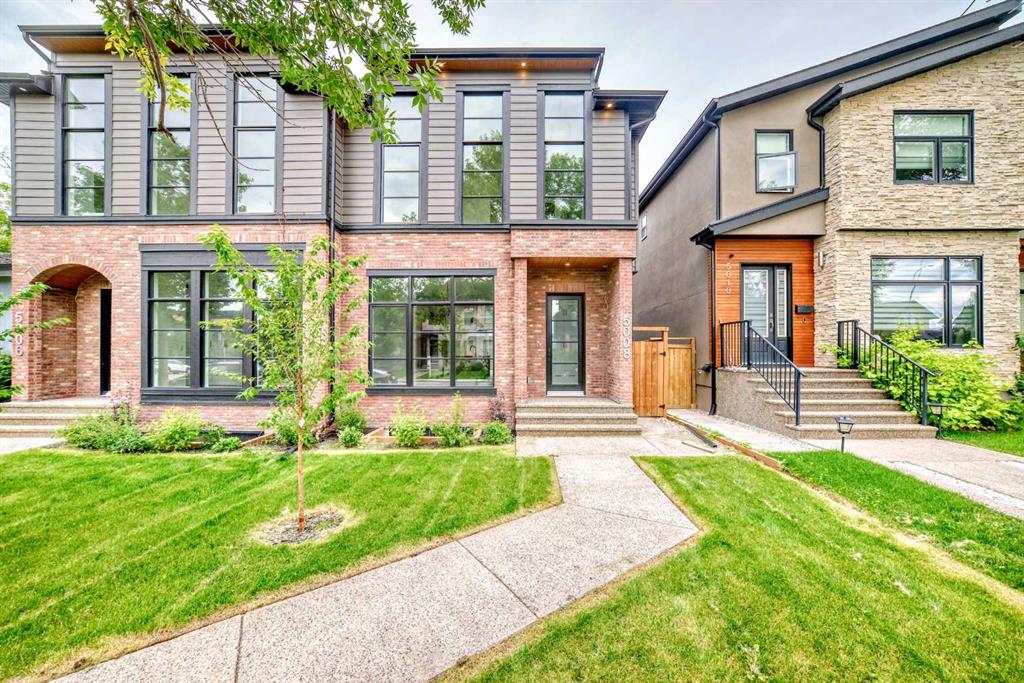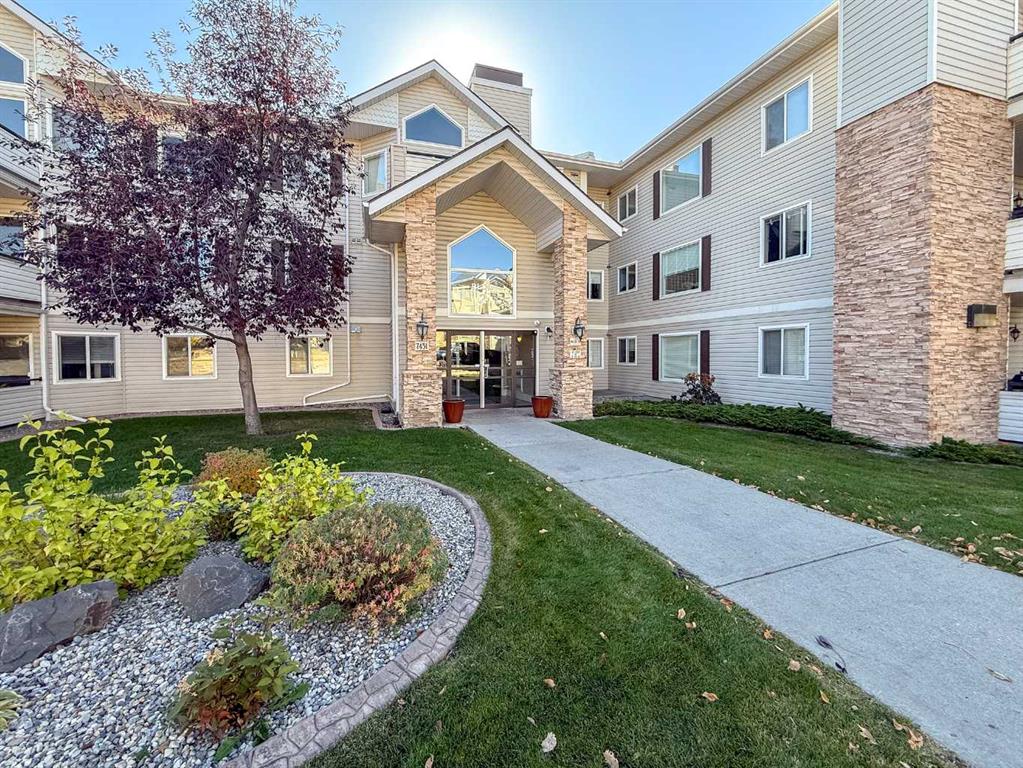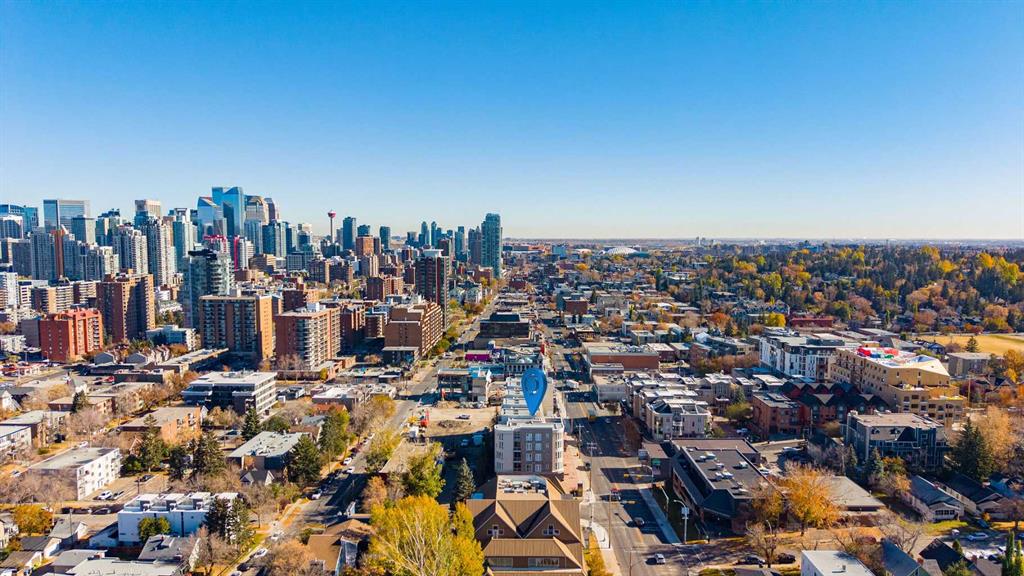625 Britannia Drive SW, Calgary || $2,950,000
A rare offering on Britannia Drive, this exquisite estate captures the essence of modern luxury with over 4,600 square feet above grade of thoughtfully designed living space. Every element has been curated with precision—from its statement steel entry door to the seamless flow of sun-filled interiors overlooking the south backyard.
The main level blends warmth and sophistication through its open design and natural textures. Expansive windows flood the home with light, highlighting brushed cashmere hardwood floors, exposed timber accents, and rich custom millwork. The kitchen is a showpiece in both style and function, featuring professional-grade appliances, Caesarstone countertops, an oversized island, and a butler’s pantry with stand-up freezer. The adjoining dining and great room, framed by a gas fireplace, invite effortless entertaining and relaxed everyday living. A well-appointed main-floor office with built-ins provides privacy and focus.
The second level is dedicated to rest and retreat. The primary suite features dual walk-in closets, a spa-inspired ensuite with steam shower and freestanding tub, and a private balcony that welcomes morning light. Two additional bedrooms—each with ensuite baths and custom walk-in closets—offer comfort and independence. A bonus room with a gas fireplace opens to a front balcony with downtown views, while an additional flex space adapts perfectly to a home office, playroom, or study nook.
The third floor is an adaptable hideaway ideal for guests, teens, or a media lounge, complete with a built-in bar and Murphy bed desk.
The fully developed lower level enhances the home’s entertaining appeal, offering heated concrete floors, a glass-enclosed wine cellar, a wet bar, and an expansive recreation area. A self-contained suite with kitchen, laundry, and full bath provides private accommodation for a nanny, extended family, or guests.
Outdoors, the south-facing backyard is designed for easy enjoyment with multi-level decks and newly added turf—perfect for low-maintenance living.
Car enthusiasts will appreciate the heated, oversized triple garage with capacity for up to five vehicles when equipped with lifts, offering ample space for storage and collection.
Additional features include three fireplaces, concrete stair treads, 9- and 10-ft ceilings, a hidden loft above the laundry room, and exceptional built-ins throughout.
Perfectly positioned near the Elbow River pathways, The Glencoe Club, Calgary Golf & Country Club, top schools, and downtown’s finest amenities, this Britannia Drive residence offers an extraordinary lifestyle in one of Calgary’s most distinguished settings.
Listing Brokerage: CIR Realty




















