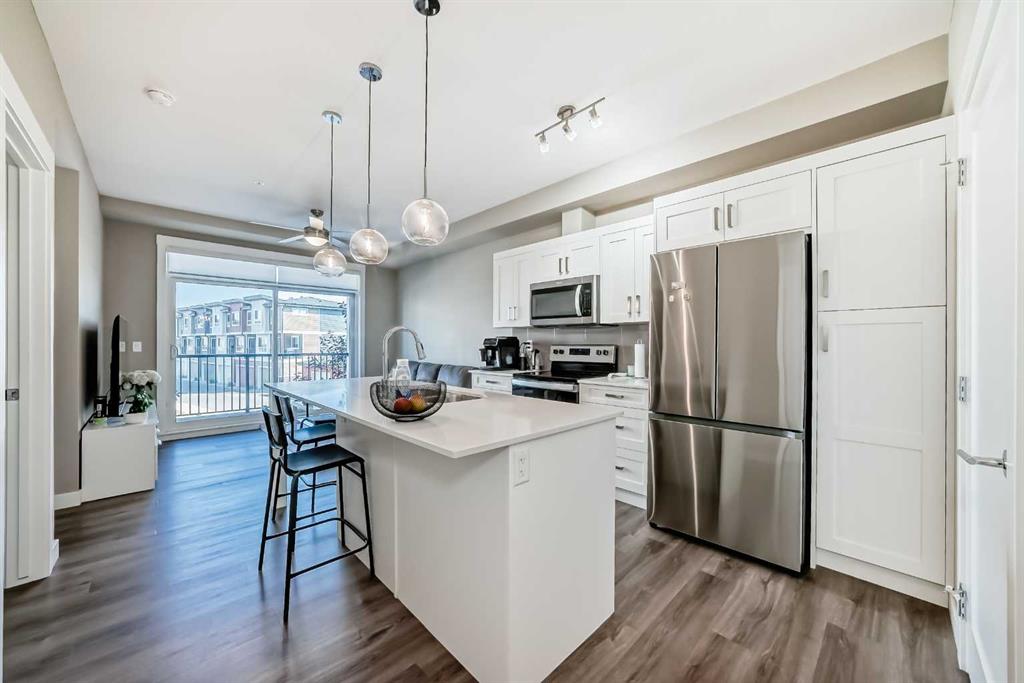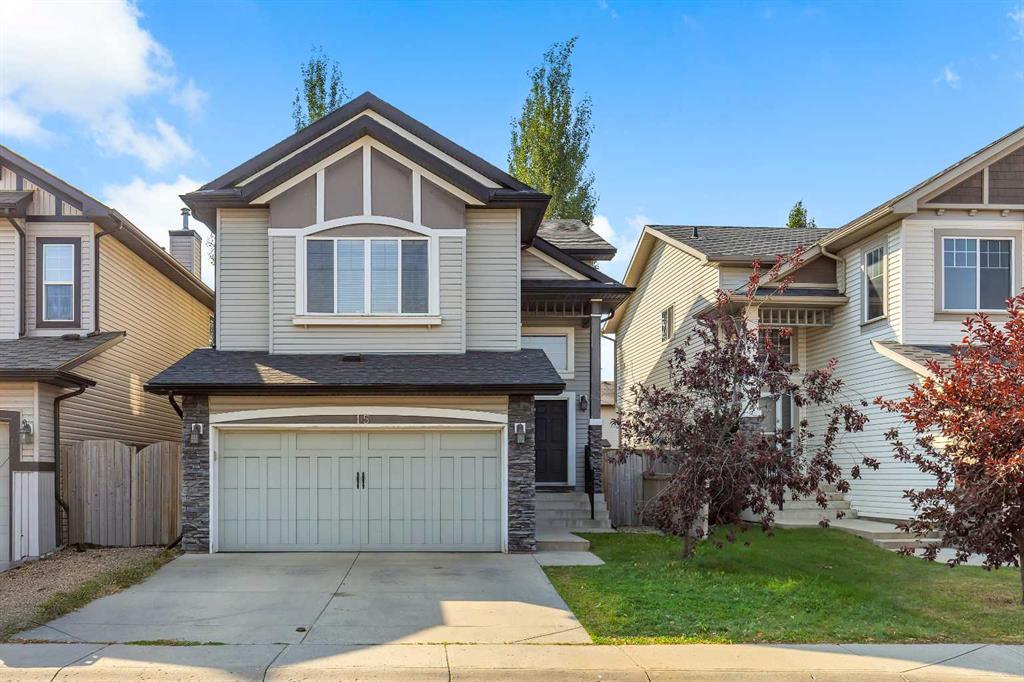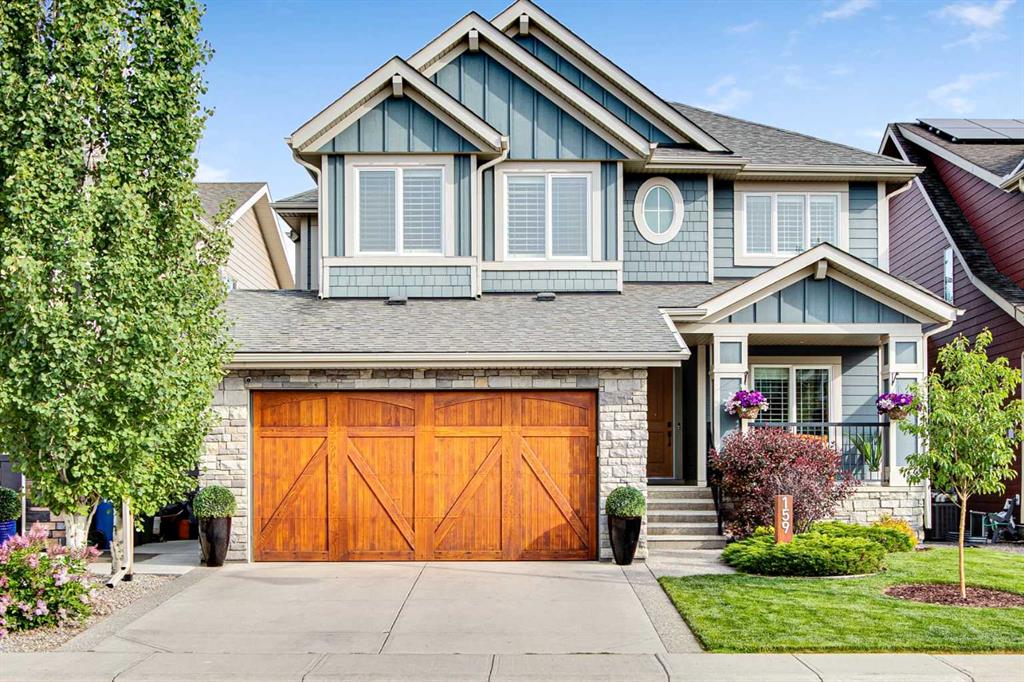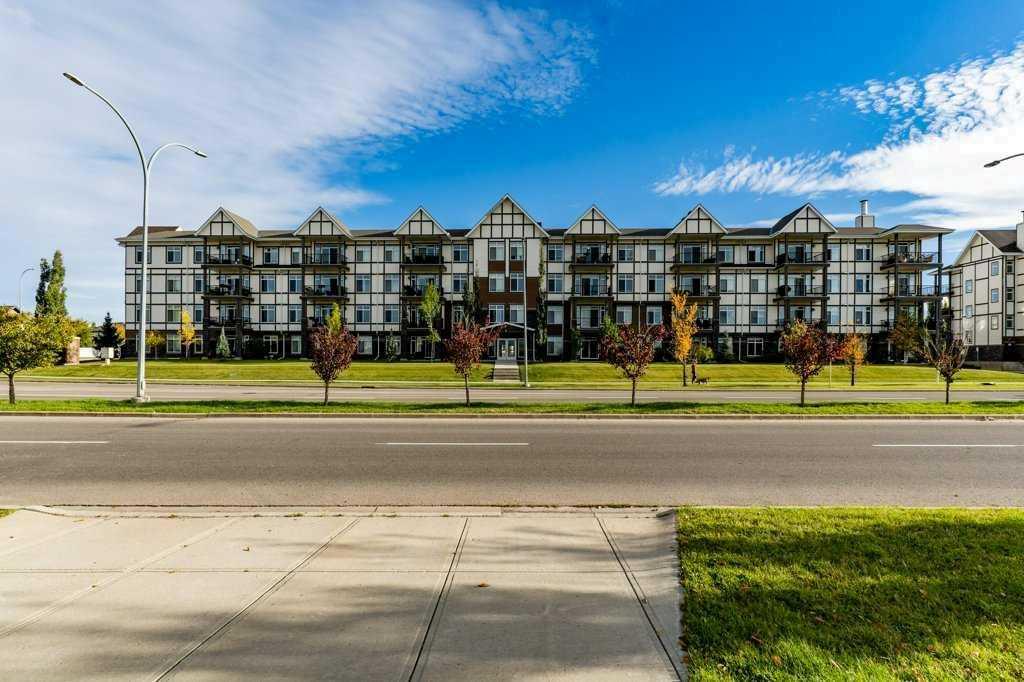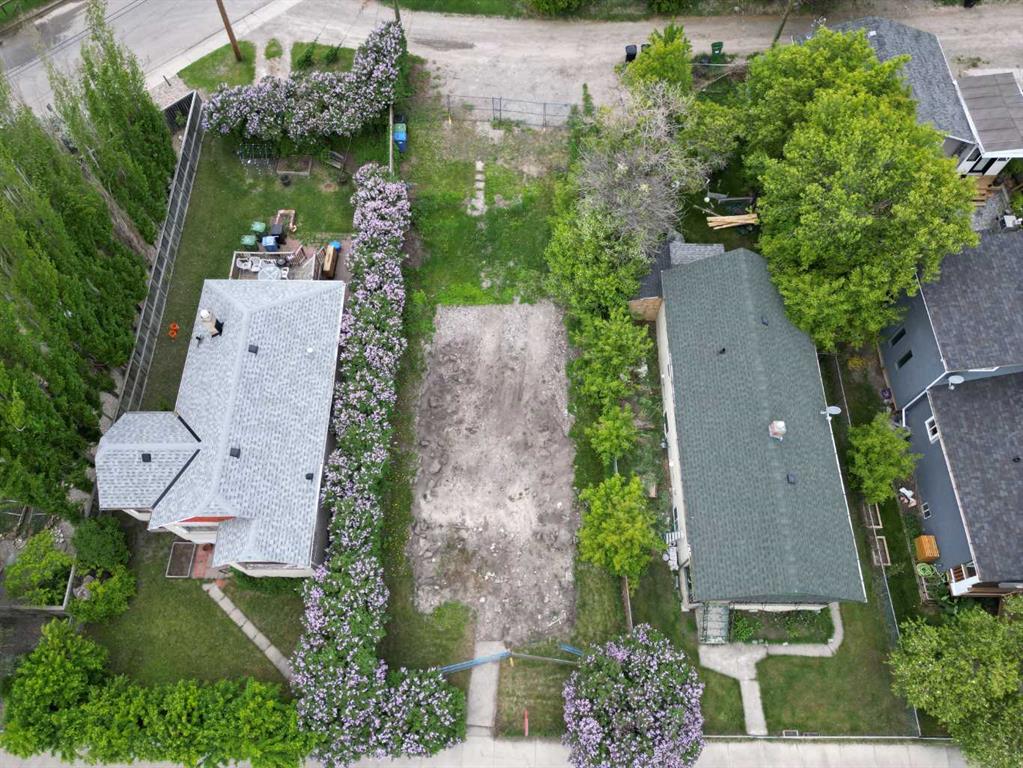159 Auburn Sound Circle SE, Calgary || $1,250,000
OPEN HOUSE SAT OCT 18 AND SUN OCT 19 FROM 1:00PM TO 4:00PM..............Stunning 4-Bed, 3.5-Bath Walkout backing onto green space in sought-after Auburn Bay Estates. This vibrant four-season community gives residents access to the 43-acre Auburn Bay Lake with private park space, sports courts, and the 14,000 sq. ft. Auburn House (gymnasium, kids programs, banquet spaces & more). Discover the coveted Madison 5 floor plan in this highly upgraded, meticulously maintained home offering nearly 4,000 sq. ft. of finished space across three levels. Perfectly positioned on a quiet circle with direct access to green space, this estate-sized lot is close to schools, parks, retail centres, South Health Campus, and major routes (Deerfoot & Stoney). Auburn Bay School (Public K-5) and St. Gianna (Catholic K-6) sit just beyond your back gate, with Lakeshore (Public 6-9) and Prince of Peace (Catholic K-9) in the designated walk zone. Main Level: Open-concept with 7.5” engineered hardwood and 4.5” shutters throughout. Highlights include a grand entry with bench seating, boot room with custom lockers, walk-thru pantry, chef’s kitchen with Viking Professional gas range, granite island, and full-height cabinetry. The dining nook (seating for 8+) opens to the oversized upper deck through 8-ft patio doors. A large living room with coffered ceiling and custom accent wall, dedicated office with built-ins, and stylish half bath complete the level. Upper Level: Vaulted bonus room, 3 large bedrooms, and 5-pc bath with dual vanity separated from shower/water closet. The Primary Retreat offers a vaulted ceiling, spa ensuite with heated floors, soaker tub, oversized glass shower, dual sinks, and private water closet. A custom walk-thru closet leads directly to the laundry room with upgraded cabinets and new washer/dryer (2025). Walkout Basement: Features a hidden 3-pc bath behind a maple-paneled wall (heated floors & oversized steam shower), versatile 4th bedroom/home gym with built-in Murphy bed, custom wet bar with ice machine & dishwasher, booth seating, games area, and 115” 4K projector with Paradigm Elite sound. Outdoor Living: Professionally landscaped with low-maintenance design, aluminum edging, underground sprinklers, mature trees/shrubs, and large shed with matching Hardy Board. Entertain on the oversized deck or relax below on the covered limestone patio Additional Upgrades: Oversized insulated garage (31’ max length) with storage loft, 2025 preventative maintenance on dual furnaces/humidifiers, central A/C & water softener, new hot water tank (2024), plus extensive custom storage. This move-in ready home blends luxury, function, and location in one of Calgary’s best lake communities. Book your private tour today!
Listing Brokerage: RE/MAX First










