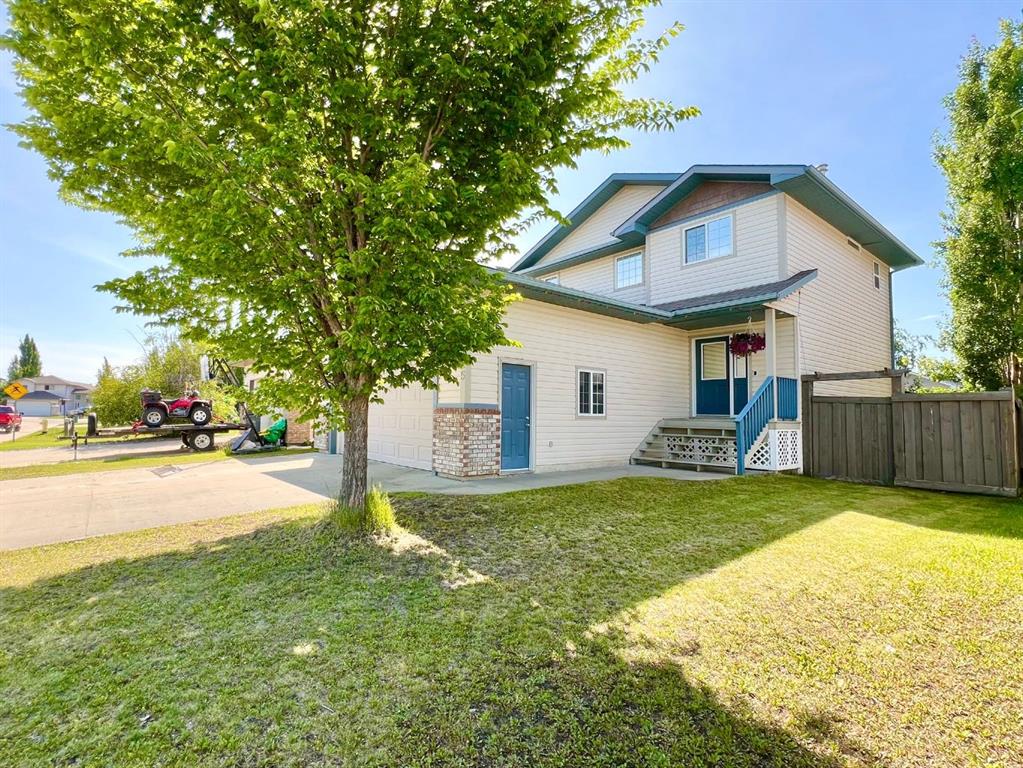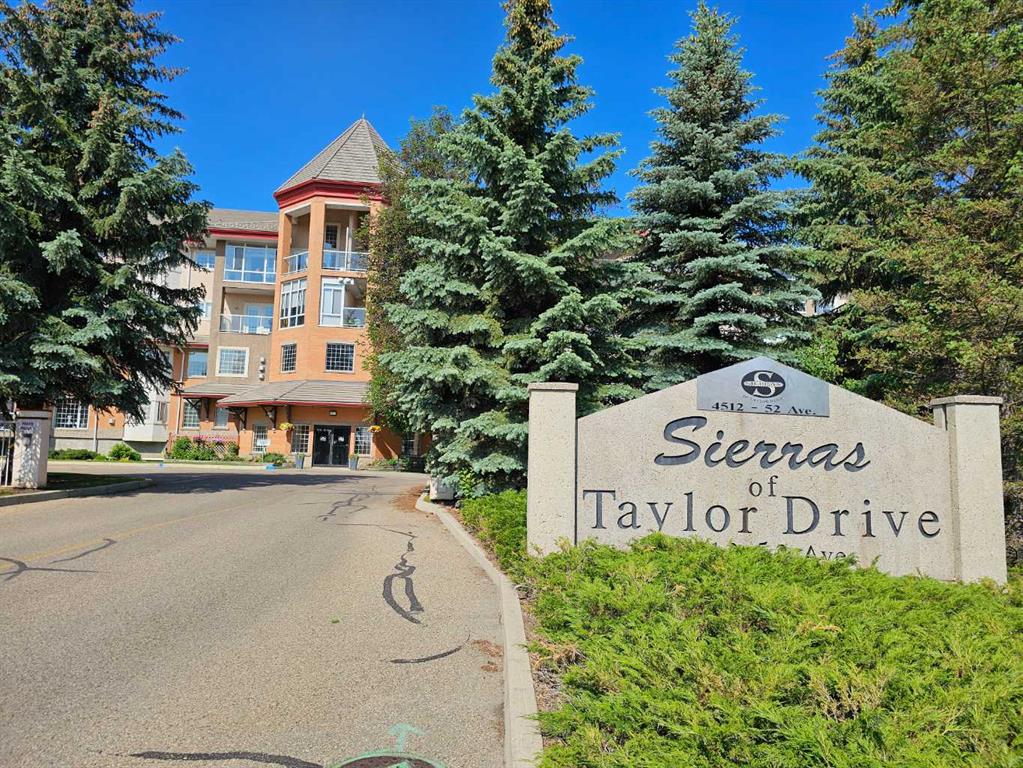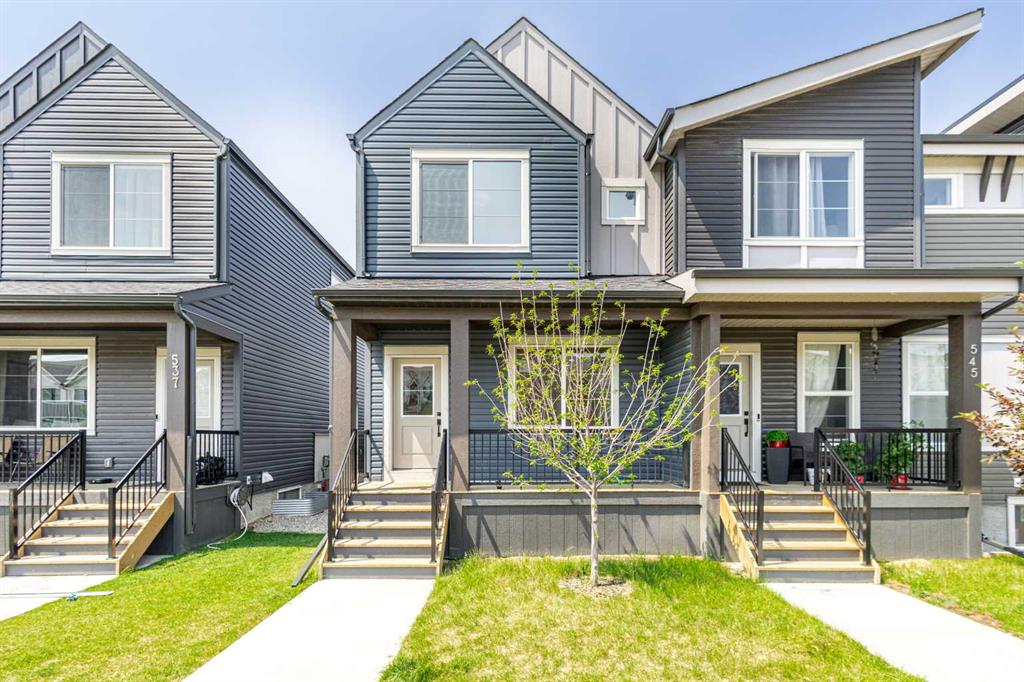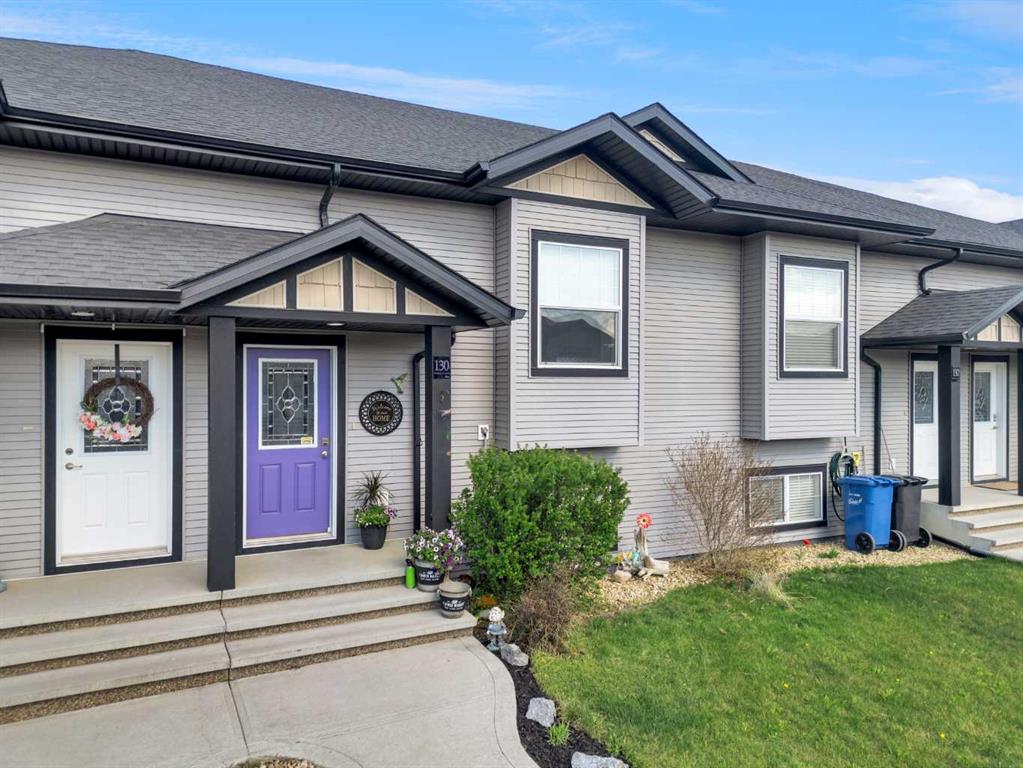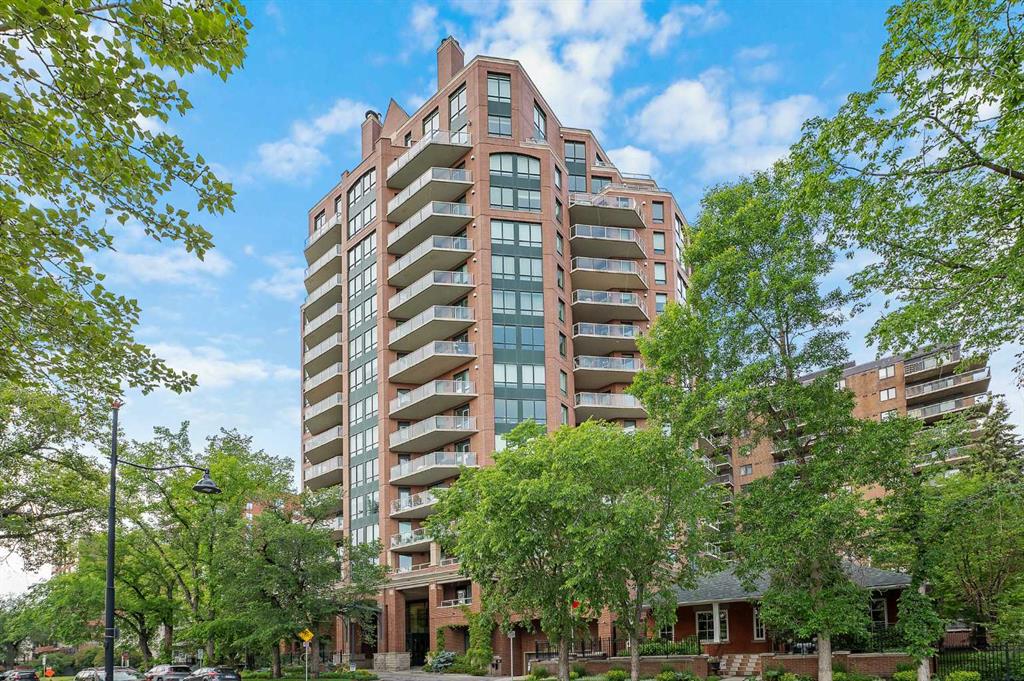130, 4512 52 Avenue , Red Deer || $230,000
Welcome to the Sierras of Taylor Drive Carefree Adult Living in One of Red Deer’s Most Sought-After 55+ Communities. This bright, impeccably maintained suite offers a rare combination of space, comfort, and community, all just minutes from downtown Red Deer. Located in a beautifully kept complex, this home features all utilities included in the condo fees — covering gas, electricity, cable, internet, water, sewer, and garbage — for truly stress-free living. Step into the spacious, sun-filled living room, highlighted by large windows and a cozy gas fireplace. The oversized kitchen is a dream for any home cook, with an abundance of cabinets and generous counter space. Enjoy morning coffee or evening relaxation in your private 3-season sunroom — a peaceful extension of your living space. Additional highlights include: *Air conditioning *Heated underground parking with secure storage locker *Friendly, well-maintained community atmosphere. Unmatched Amenities Include: * Indoor pool, hot tub, and sauna * Well-equipped fitness center *Library & games room *Fully outfitted woodworking shop *Car wash bay & outdoor patio space *Welcoming social areas and organized activities. Live just steps away from shopping, dining, medical services, and walking paths. Whether you\'re looking to downsize or enjoy a low-maintenance lifestyle, this exceptional suite offers everything you need to live comfortably and actively. A true gem in a vibrant, welcoming community — come see why the Sierras of Taylor Drive is such a special place to call home.
Listing Brokerage: 2 Percent Realty Advantage










