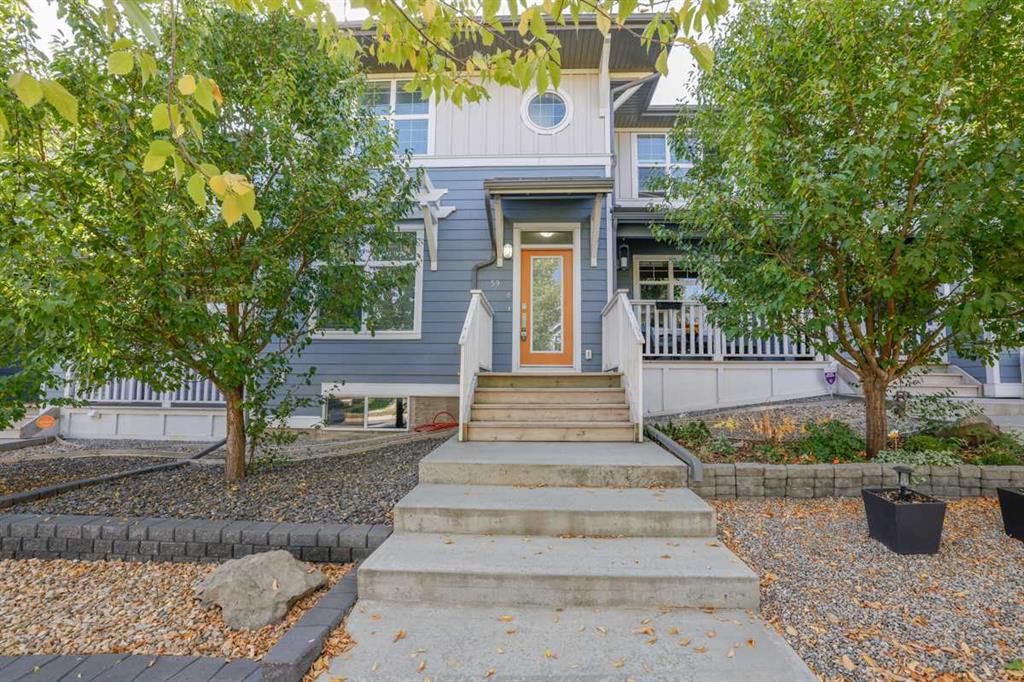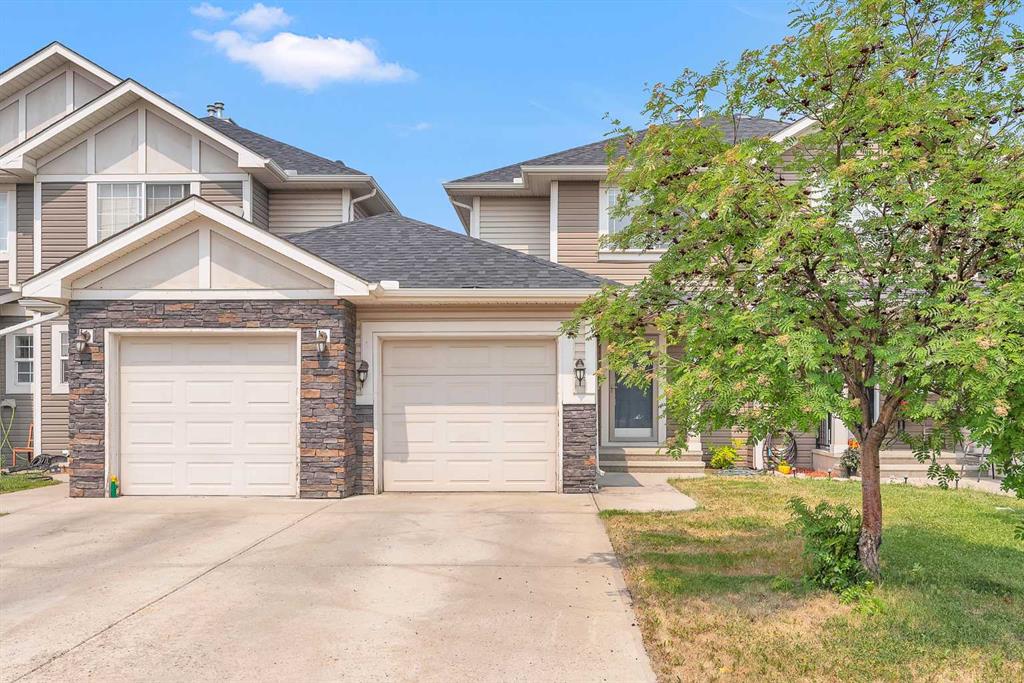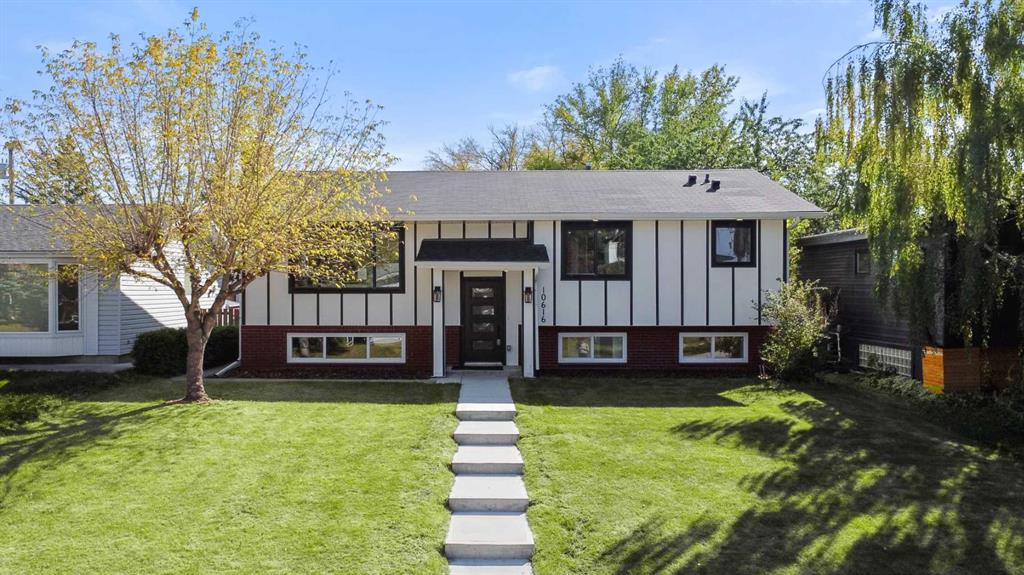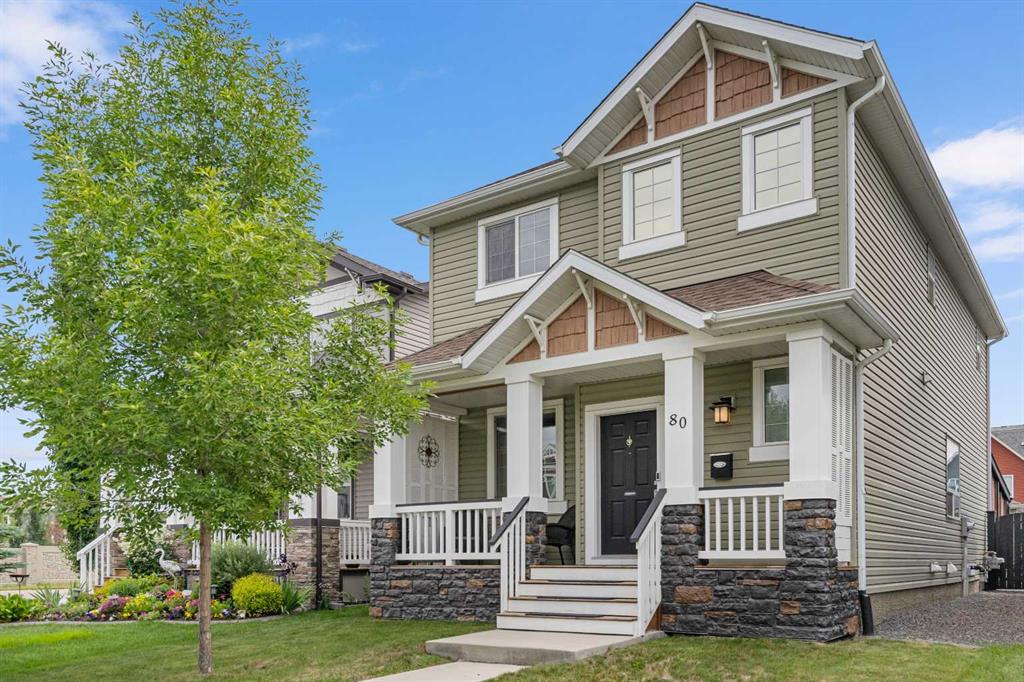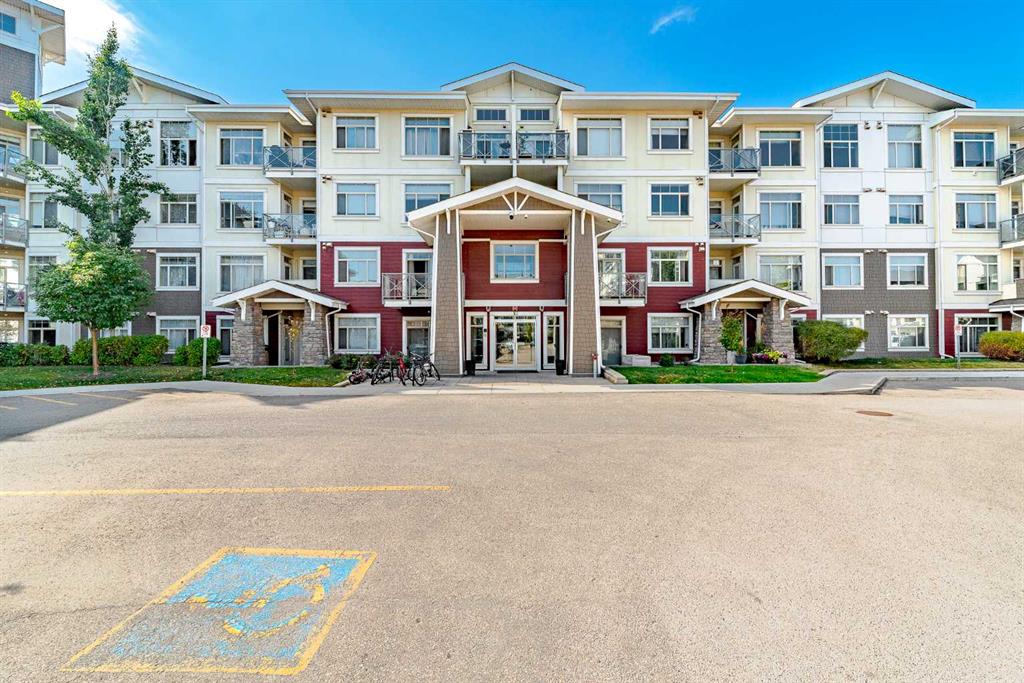10616 Mapleglen Crescent SE, Calgary || $899,900
FULLY RENO!VATED IN 2025| UPDATED PLUMBING, ELECTRICAL, WINDOWS, NEW HWT, NEW FURNACE | FINISHED + DRYWALLED DOUBLE DETACHED GARAGE | This beautiful 4-BED, 3-BATH home on a 54-ft X 100-ft lot combines timeless design with modern comfort in a layout that just makes sense! The entry landing is finished with a custom bench, storage, and hooks, creating a spot to drop coats and bags before moving up to the main living spaces. The living room is bright and inviting with wide windows that frame the front yard. At its center is a full-height tiled fireplace , lined by floating decorative wall shelves. The flow continues into the dining area, where a designer light fixture adds warmth over the table and a door connects to the covered patio and backyard. The kitchen is crisp and modern, with white cabinetry, quartz countertops, and a subway tile backsplash. An island with seating makes it perfect for quick breakfasts or entertaining, while stainless steel appliances and custom lighting complete the polished look. Down the hall, the primary suite feels like a retreat. A feature wall adds texture and depth, while large windows bring in soft natural light. The ensuite has a spa-like feel with a freestanding soaker tub, oversized tiled shower with rainshower head, and a double vanity topped in quartz. A second bedroom and another full bathroom with dual sinks and a tiled shower-tub combo provide flexibility. The lower level is designed for both relaxation and entertainment. A large rec room stretches out with room for a lounge area, games, or a home theatre setup. Another fireplace with a black tile surround creates a cozy focal point, balanced by more floating shelves. The bar area is finished with a beverage fridge, cabinetry, and quartz counters, making it easy to host friends or enjoy a quiet evening at home. Two additional bedrooms, a full bathroom with double vanity and walk-in shower, and a stylish laundry room with sink and cabinetry round out this level. There’s also plenty of storage to keep things organized. Outside, the property continues to impress. The backyard is private and shaded by mature trees, with room for kids, pets, or gardening. A covered patio extends from the side entry, while a double detached garage with alley access provides secure parking and storage. Set in established Maple Ridge, this home offers more than just beautiful interiors. Families love the area for its top-rated schools, including Maple Ridge School and R.T. Alderman School, both just a short walk away. Outdoor enthusiasts will appreciate easy access to Willow Ridge Pickleball courts, out door skating rink, Sue Higgins Dog Park, the Bow River pathways, and Carburn Park for endless recreation. You’re only a few minutes from Southcentre Mall, Willow Park Village, and Deerfoot Meadows for shopping and dining, plus quick access to Deerfoot Trail and Macleod Trail makes commuting around the city simple. It’s a home that feels fresh and new while rooted in a neighbourhood people love!
Listing Brokerage: RE/MAX House of Real Estate










