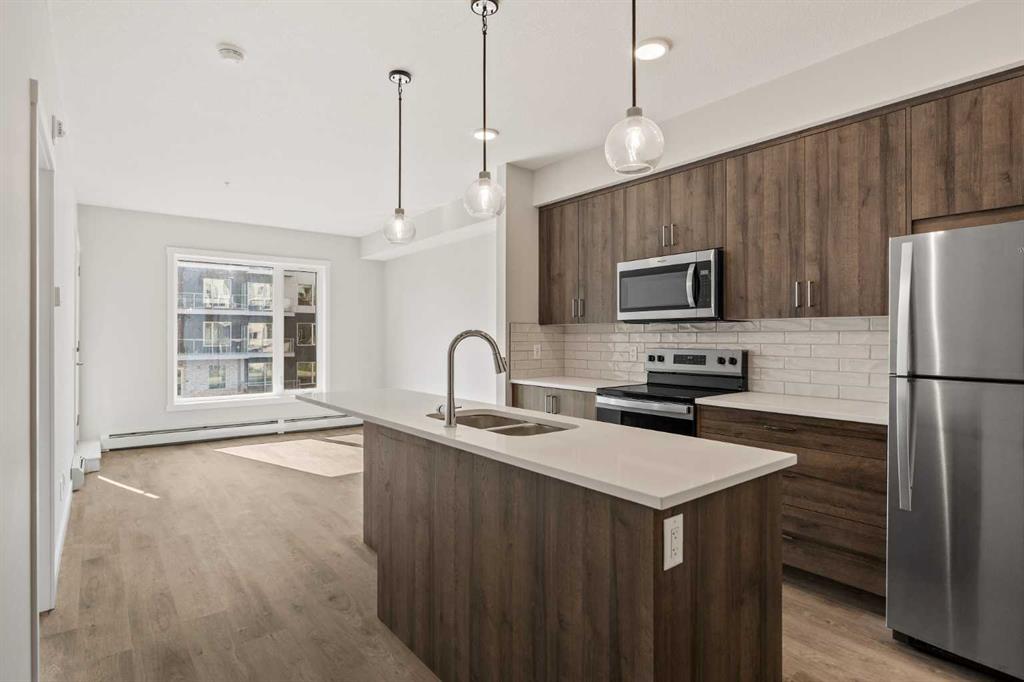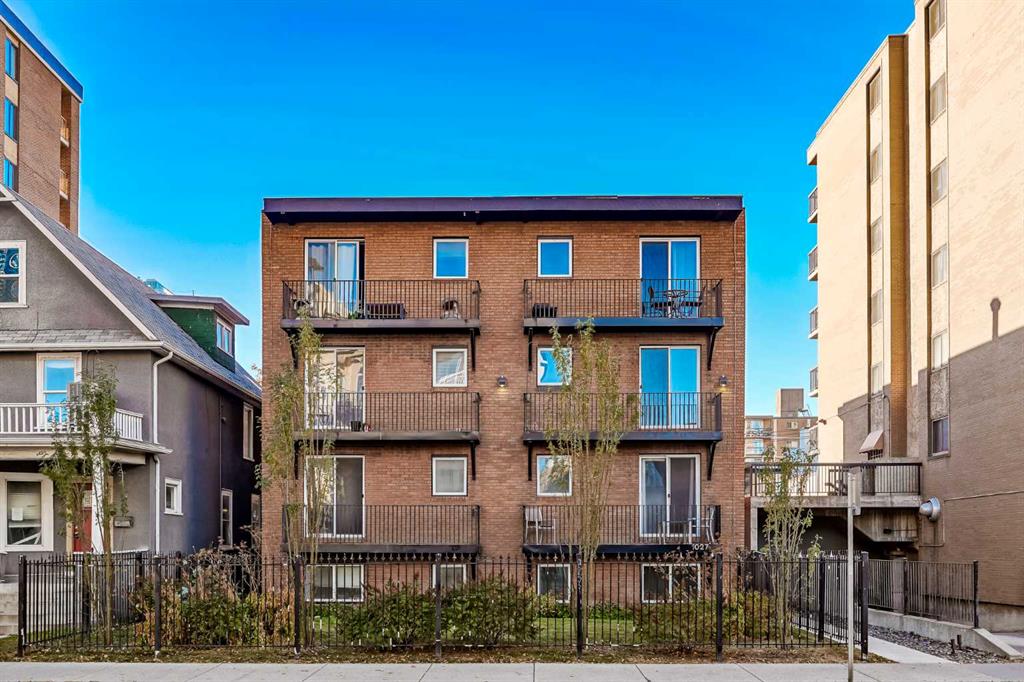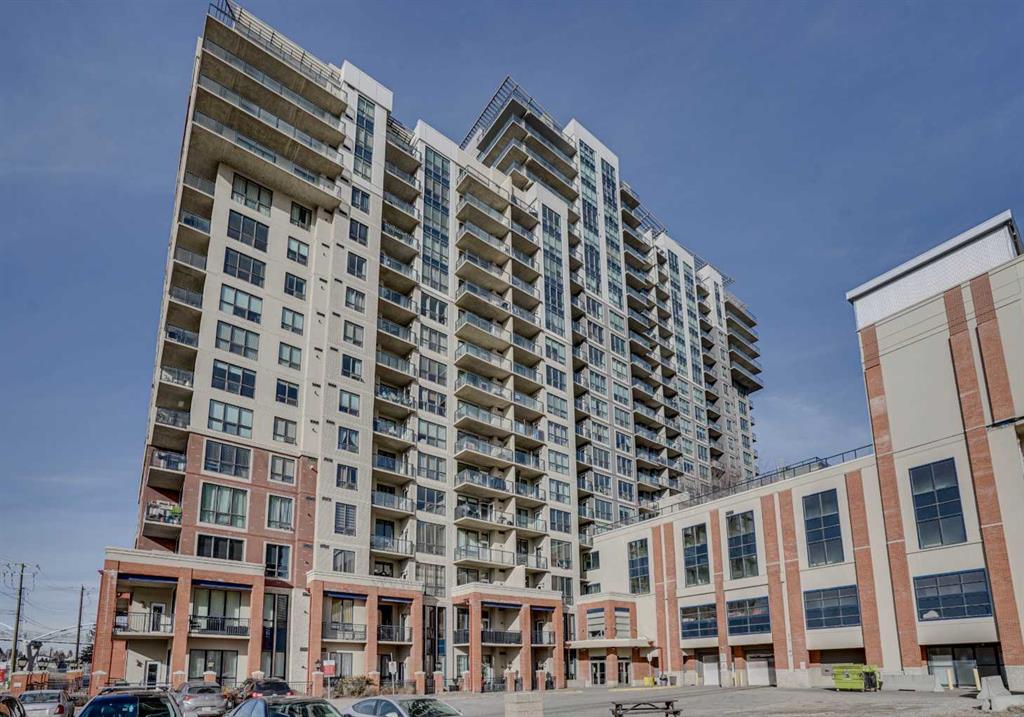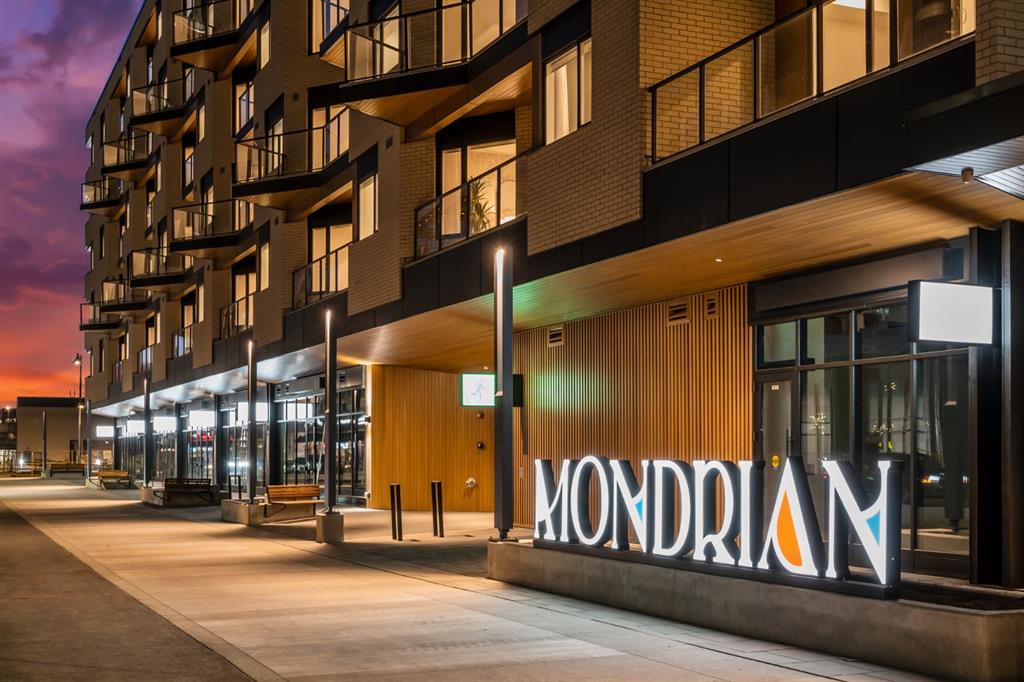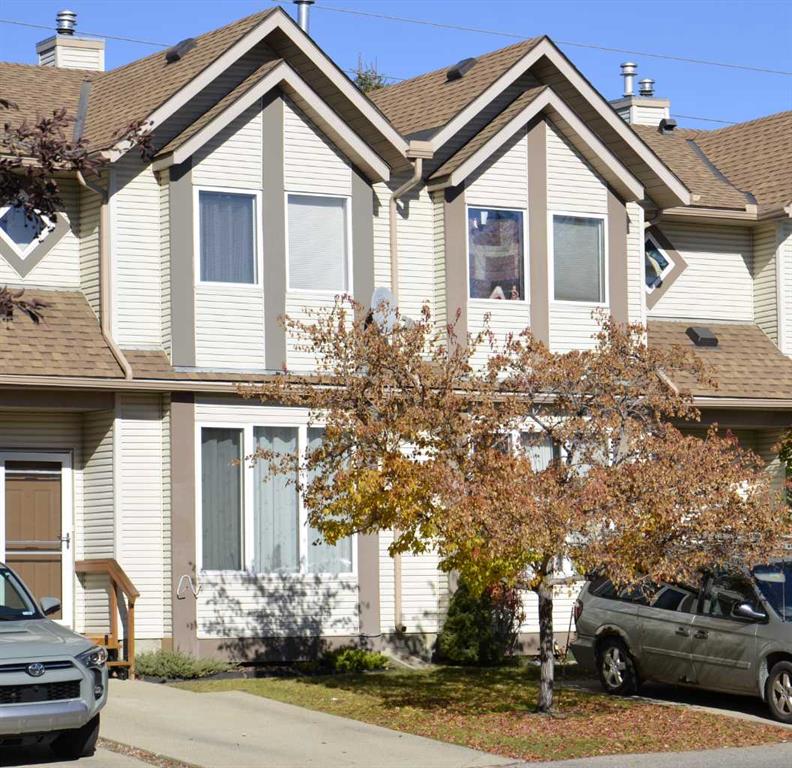12 Shawbrooke Court SW, Calgary || $399,000
This beautifully maintained 3-bedroom, 2-bath townhouse in Shawnessy is move-in ready and offers exceptional value in a quiet, well-kept complex with no rear neighbors and serene views of green space. Located just minutes from playgrounds, schools, shopping, parks, restaurants, and transit—including the C-Train—this home combines convenience with tranquility. The spacious entrance opens into a bright living room with soaring 9\' ceilings, large windows that flood the space with natural light, and a cozy tile-surround gas fireplace with a mantel. A few steps up, the dining area overlooks the private backyard and connects to a well-appointed kitchen featuring newer stainless steel appliances, ample cabinetry, and direct access to a generous deck surrounded by mature trees for added privacy. The fenced deck includes a built-in bench and BBQ area, perfect for entertaining. Upstairs, you\'ll find three comfortable bedrooms including a primary suite with a large walk-in closet, a full bathroom, and a versatile nook ideal for a small office or reading space. The basement offers plenty of storage along with laundry and utility rooms. Recent upgrades include new kitchen appliances, lighting fixtures, fresh paint throughout, newer windows, and new patio doors. The complex itself has seen improvements such as a new roof, updated exterior siding, and new porches. This unit comes with two parking stalls—one on your private driveway and another conveniently located across from the unit. With its exceptional cleanliness, thoughtful updates, and prime location, this home is a rare find you won’t want to miss.
Listing Brokerage: TREC The Real Estate Company










