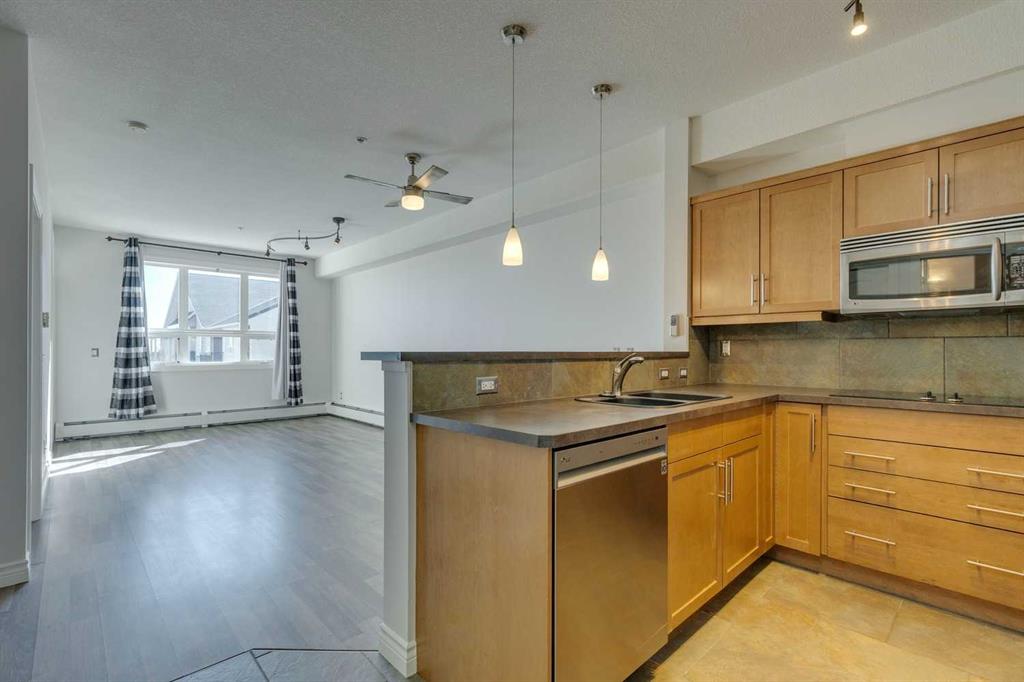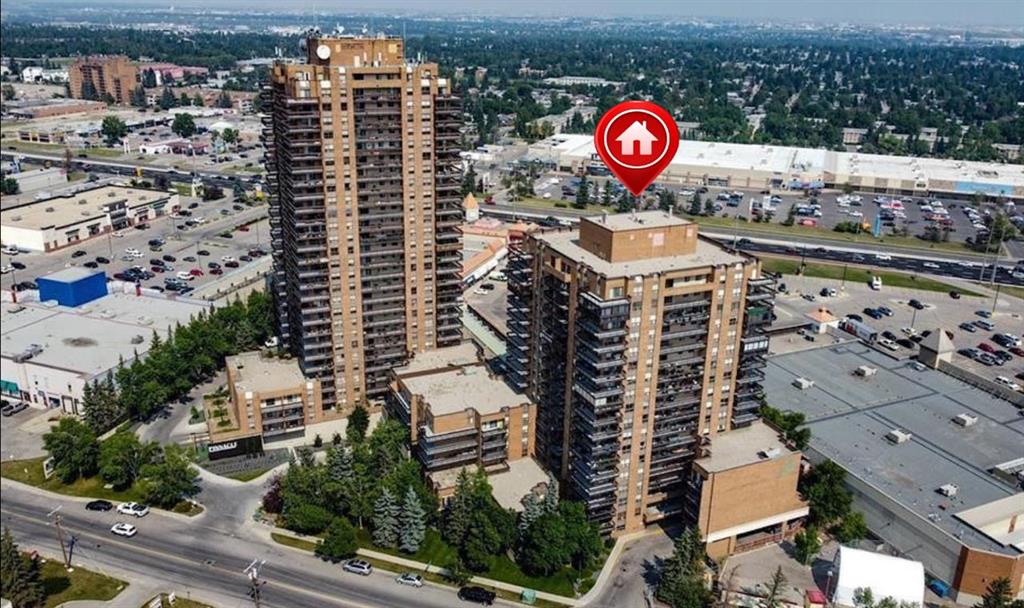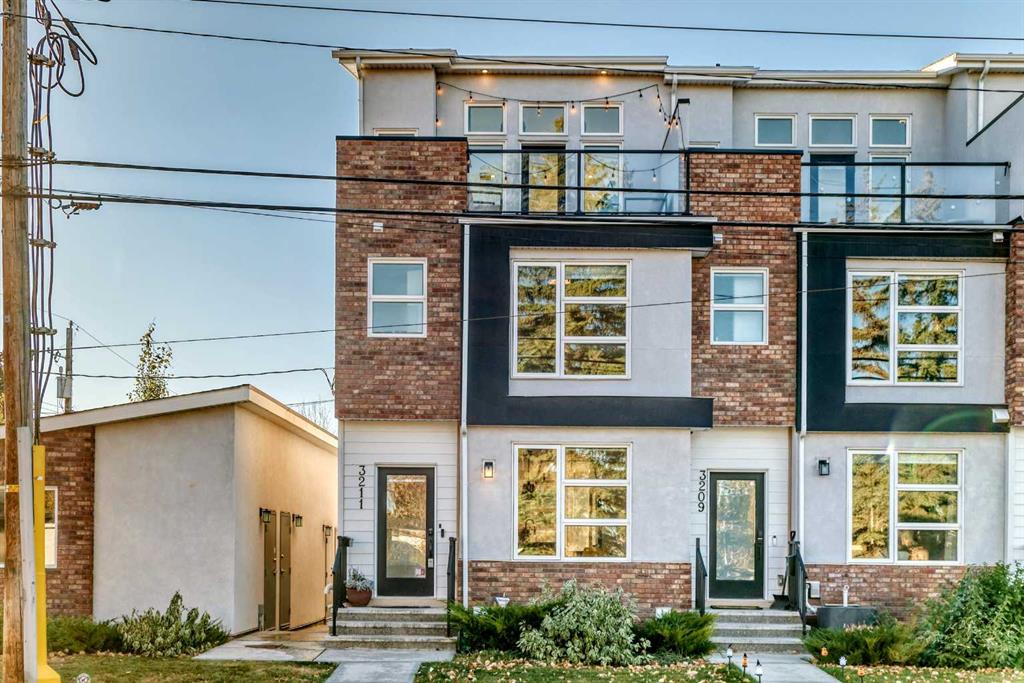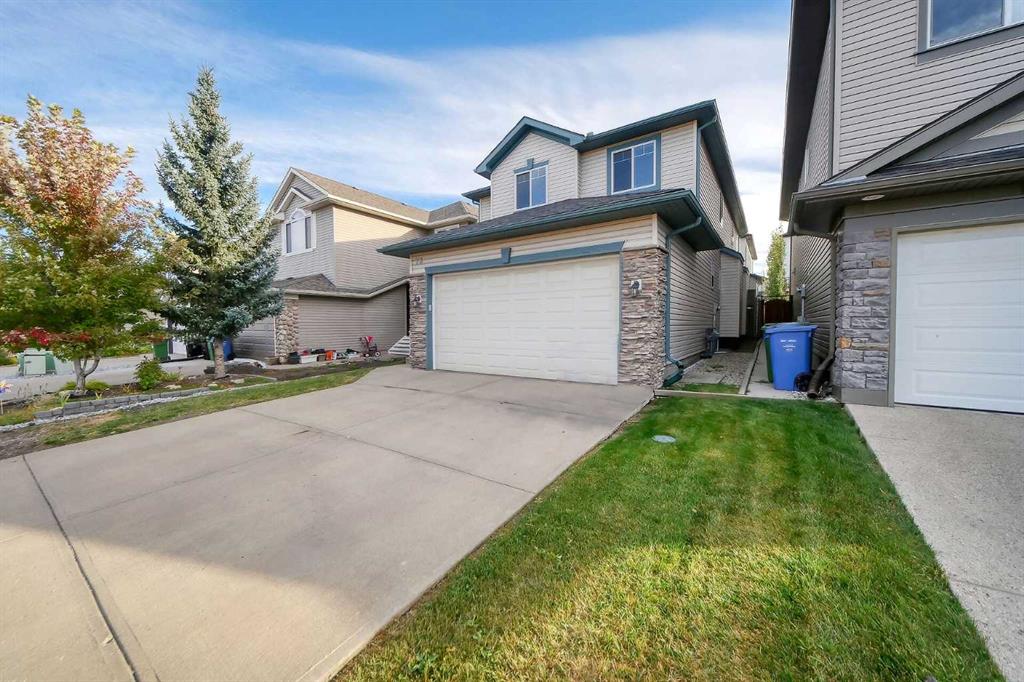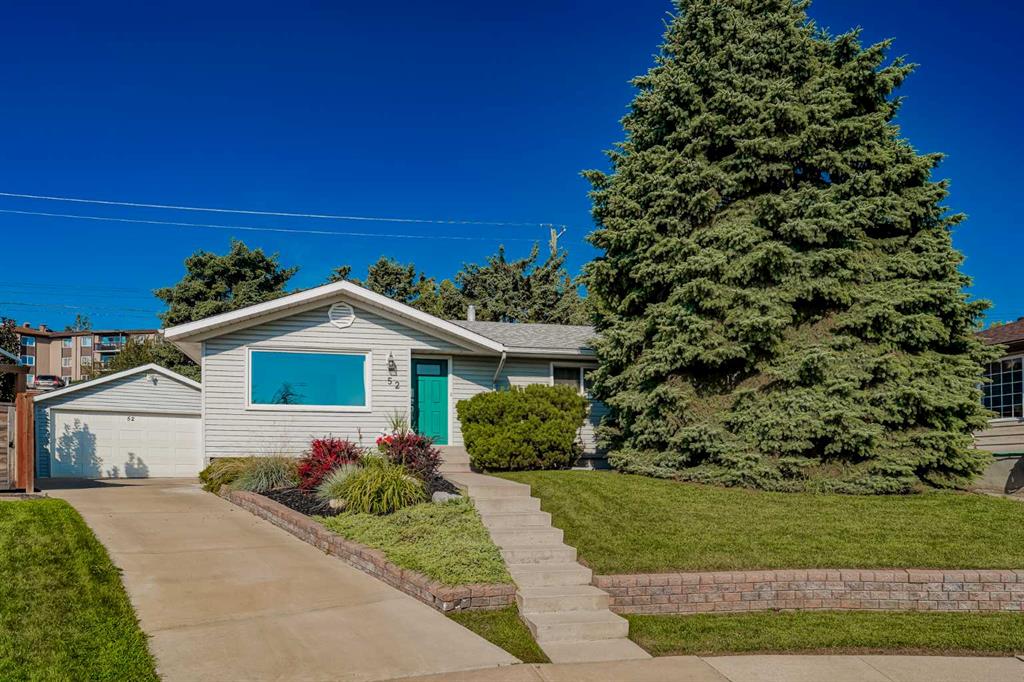3211 16 Street SW, Calgary || $839,900
**Open House- Saturday, October 25th 3-5pm ** Introducing a luxurious 3-storey townhome designed for modern inner-city living in the heart of South Calgary, just steps from Marda Loop. This corner unit stands out for its thoughtful upgrades, premium finishes, & unbeatable location directly across from the newly renovated South Calgary outdoor pool, tennis courts, ice rink, soccer fields, Marda Loop Community Centre, playground, & beach volleyball courts. Step inside to a bright, open-concept main level featuring wide-plank engineered hardwood, a central chef’s kitchen, and a selection of premium appliances that elevate everyday living, with over 2200 sq. ft. of developed living space. Highlights include a state-of-the-art smart fridge with built-in display, remote viewing, Bluetooth connectivity, & premium built-in speaker, along with a professional-grade oven. A Kinetico whole-home water filtration system, including a water softener, de-chlorinator, & K5 drinking water system, ensures clean, crisp water throughout. The kitchen is anchored by a large eat-in island, quartz countertops, & full-height custom cabinetry. The adjoining main-floor spaces offer flexible use as a dining area or cozy living room with a gas fireplace, creating the perfect setting for both entertaining & everyday relaxation. Upstairs, you’ll find two spacious primary bedrooms, each complete with its own spa-inspired ensuite. The main primary suite offers a walk-in closet with custom built-ins, heated floors, & a glass-enclosed shower with a rainfall showerhead. A dedicated laundry room with a built-in sink completes this level, for everyday comfort & convenience. The top floor is an entertainer’s dream, featuring a large recreation room with engineered hardwood floors, a wet bar, & direct access to your private rooftop patio, perfectly positioned to capture downtown views, morning sunrises, & afternoon sunlight. The upper deck offers a rare luxury for this price range & location. The fully finished basement offers a third bedroom, full bathroom, & second wet bar, providing flexibility for guests, a home office, or additional living space. Outside, this home is complemented by a fully insulated & drywalled single detached end garage with a window, maintaining warmer temperatures in winter than others in the complex. Tech enthusiasts will love the pre-wired sound system with in-ceiling speakers on each level, volume controls, & smart home infrastructure ready for seamless integration with your preferred devices. Set within a beautifully landscaped central courtyard, this home offers both privacy & community. Enjoy being just minutes from coffee shops, restaurants & all of Marda Loop’s boutique amenities, plus only a 12-minute drive to downtown Calgary. This exceptional townhome delivers style, comfort, and true luxury in one of Calgary’s most desirable inner-city neighbourhoods. Book your private showing today & experience the difference.
Listing Brokerage: eXp Realty










