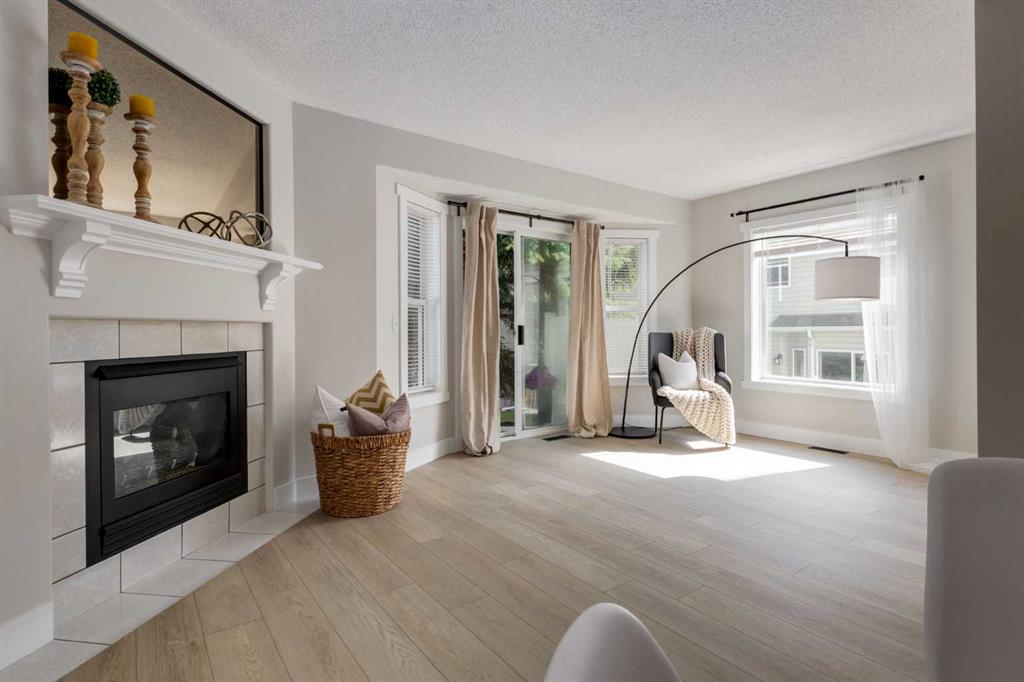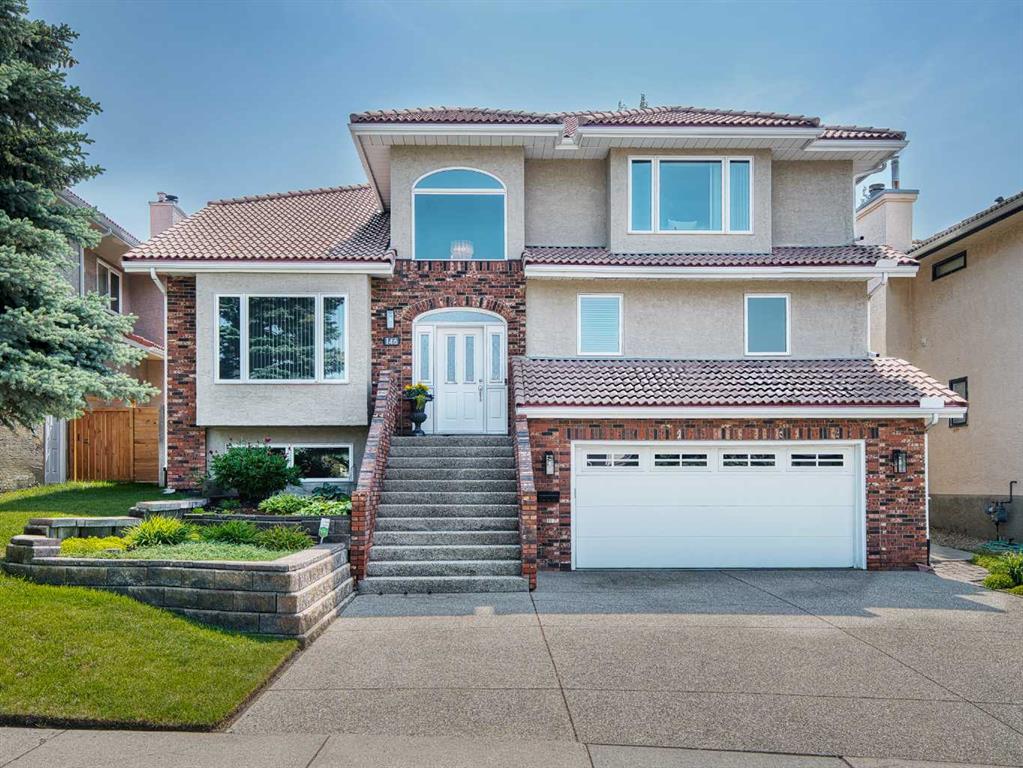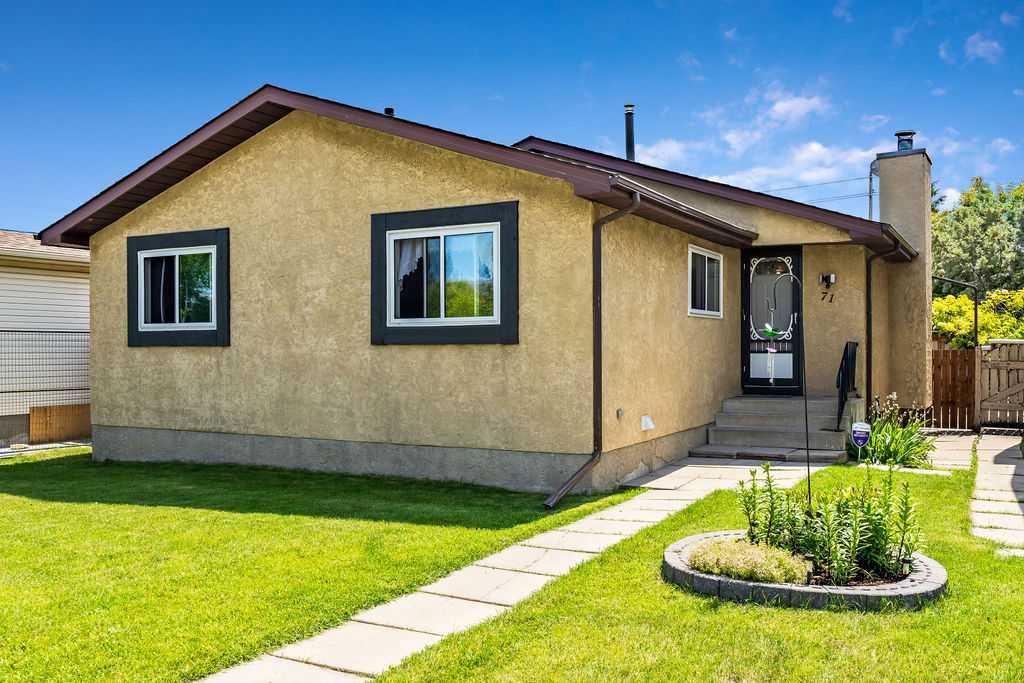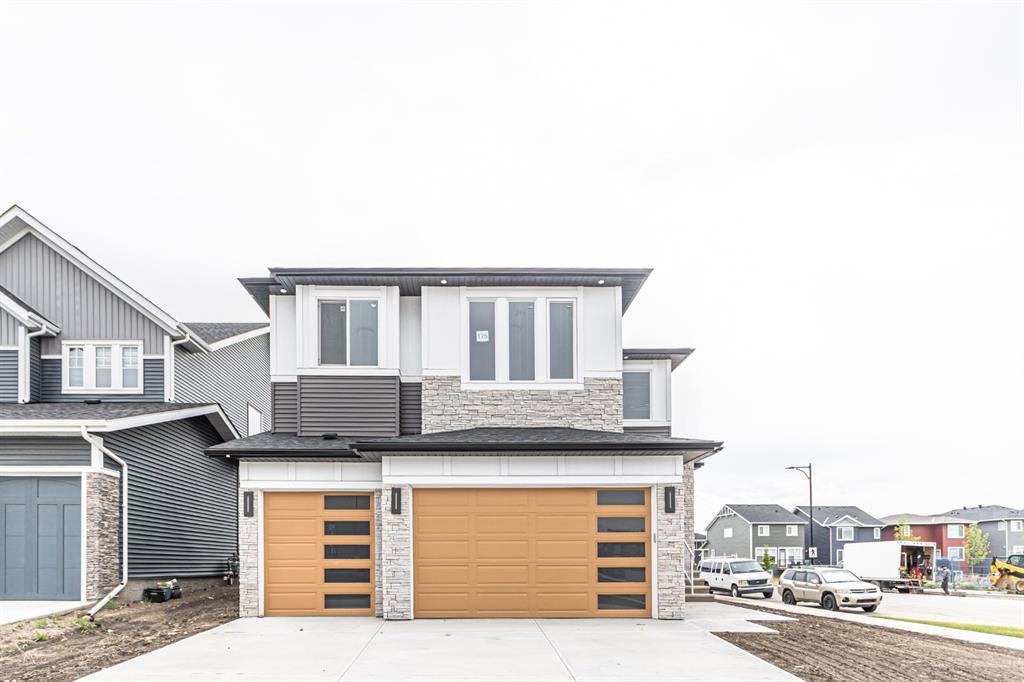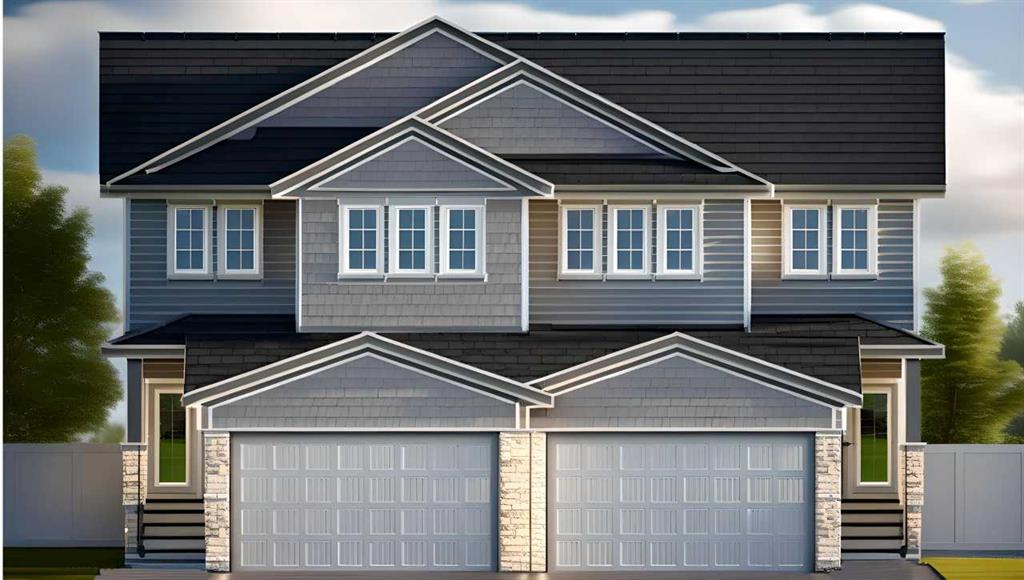146 Edgeview Road NW, Calgary || $1,250,000
***Open House Sunday, July 13, 12pm-2pm*** Located on one of Edgemont’s quietest streets, this custom-built, original-owner home offers robust construction and practical design. With over 4,400 square feet of total livable space, this residence suits buyers who prioritize quality and low maintenance. Built with steel I-beam joists, a concrete tile roof, and a stucco and brick exterior, the home ensures durability with minimal upkeep. The landscaped front and back yards, paired with a maintenance-free deck offering mountain views, provide a functional outdoor space.
Steel I-beams, visible in the spacious four-car tandem garage, deliver structural integrity, while the concrete tile roof withstands Calgary’s elements. The stucco and brick exterior reduces maintenance. Heated floors on all three levels, powered by a boiler system, ensure warmth, with air conditioning for year-round comfort. A wood-burning fireplace in the family room adds warmth. All poly-B piping has been recently removed from the home, enhancing its reliability.
The foyer, with a chandelier and large closet, leads to a main floor balancing open-concept and defined spaces. The kitchen is a standout, featuring elegant Corian countertops and premium, high-end appliances, including a sleek Sub-Zero fridge, a powerful Wolf gas cooktop, a reliable Thermador oven, and a quiet Miele dishwasher. The spacious layout includes a central island, two pantries, and abundant cabinetry with pullouts, flowing seamlessly into a dining area and family room, ideal for daily life or gatherings. A formal dining room, front living room, a bedroom (currently an office), a half bath, and a laundry room complete this level.
Upstairs, hardwood floors cover the staircase and four bedrooms. The primary suite includes dual closets and a renovated ensuite with a luxurious glass-and-tile rain shower, a stunning freestanding tub, and dual vanities. The main bathroom, updated in the same elegant style, serves other bedrooms. The finished walk-up basement, accessible from the garage via a direct entrance or through a spacious mudroom, offers a guest bedroom with an ensuite. The mudroom, accessible via a second man-door from the garage, houses a temperature-controlled wine cellar and includes an infrared sauna, with a separate door to the basement for added convenience.
This home is near green spaces like the Edgemont Ravine and Nose Hill Park, with walking and biking paths. The community provides access to schools such as Edgemont Elementary and Tom Baines Junior High, subject to enrollment. With quiet streets, amenities like tennis courts, playgrounds, and a well-equipped community centre, plus a 20-40 minute commute to downtown, Edgemont offers suburban calm and urban access.
This home delivers lasting quality, modern features, and a prime location. Schedule a viewing today!
Listing Brokerage: RE/MAX iRealty Innovations










