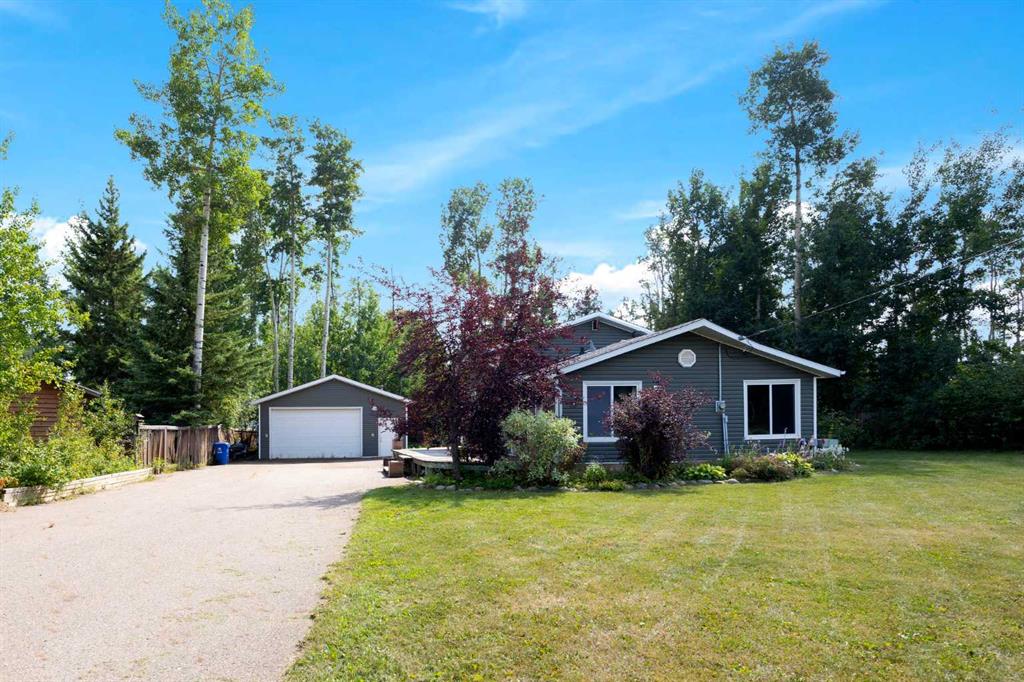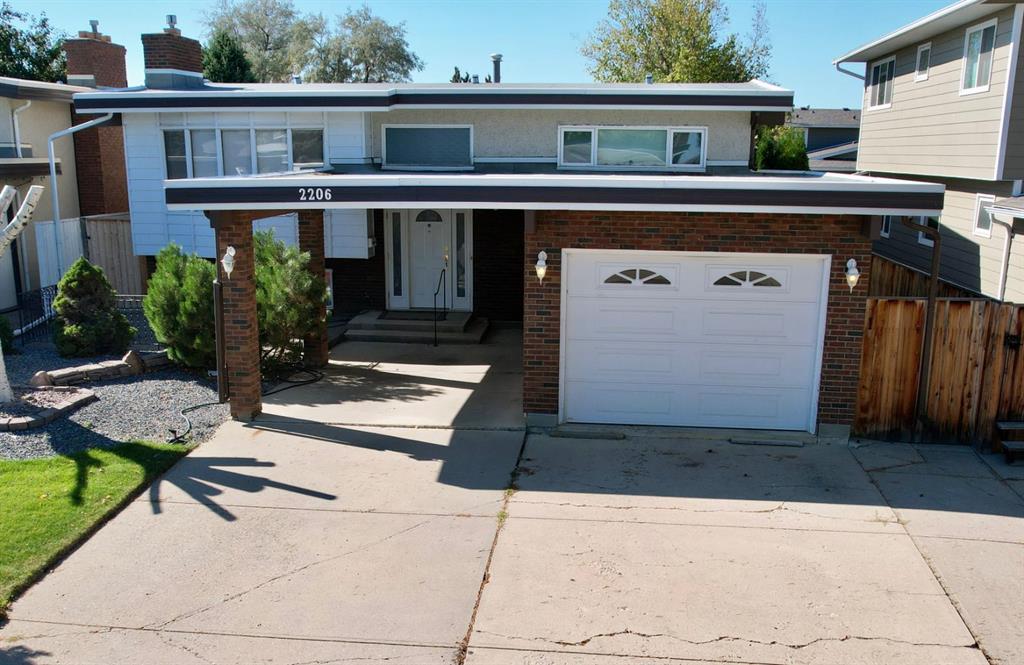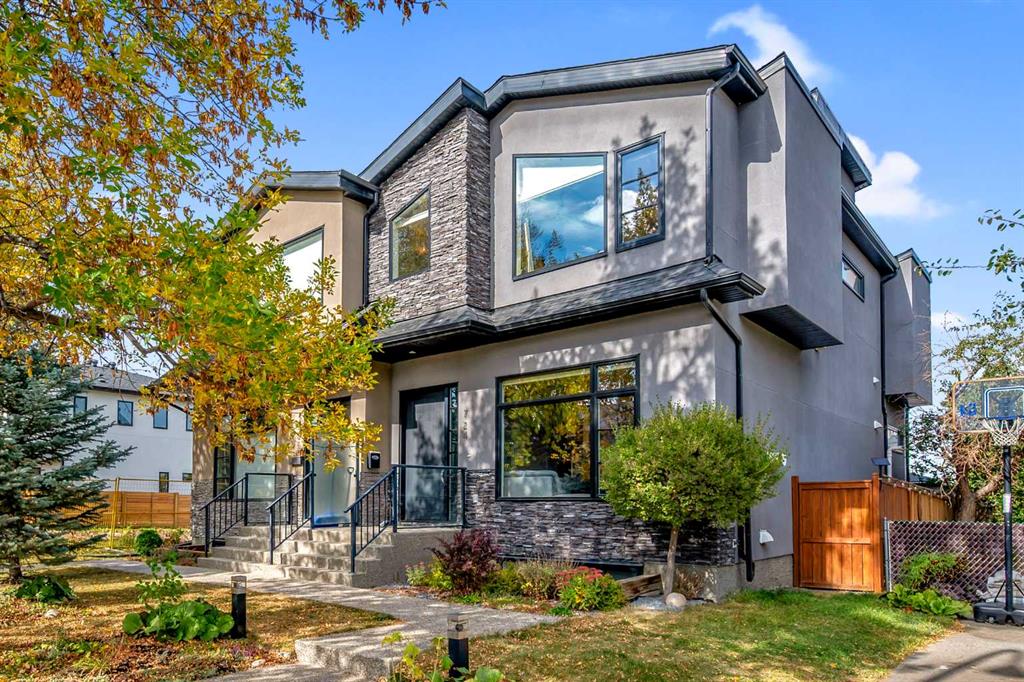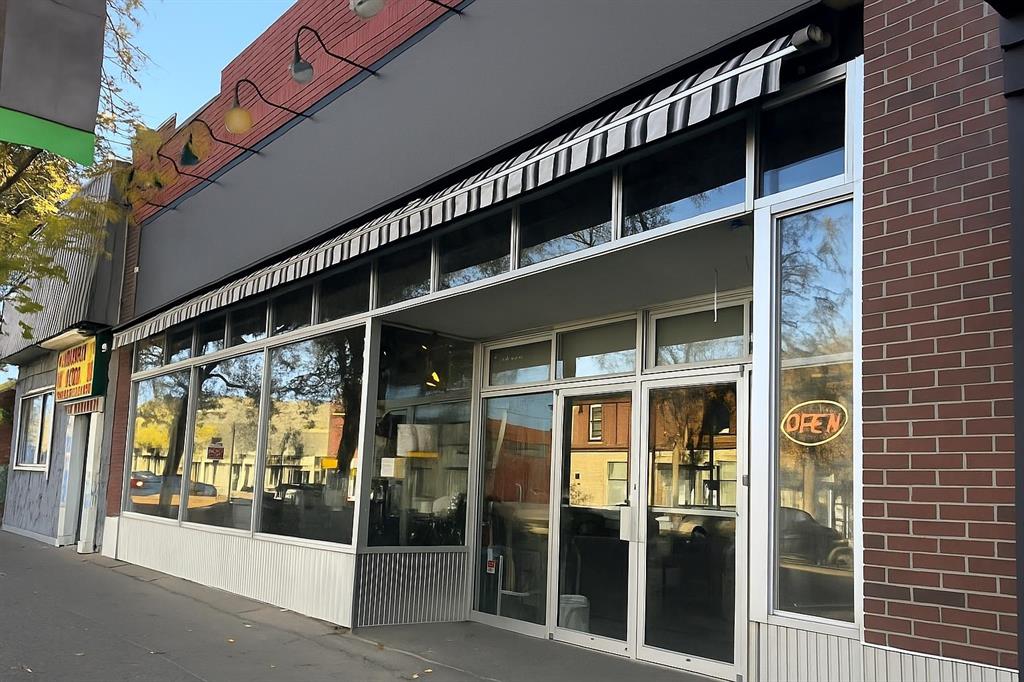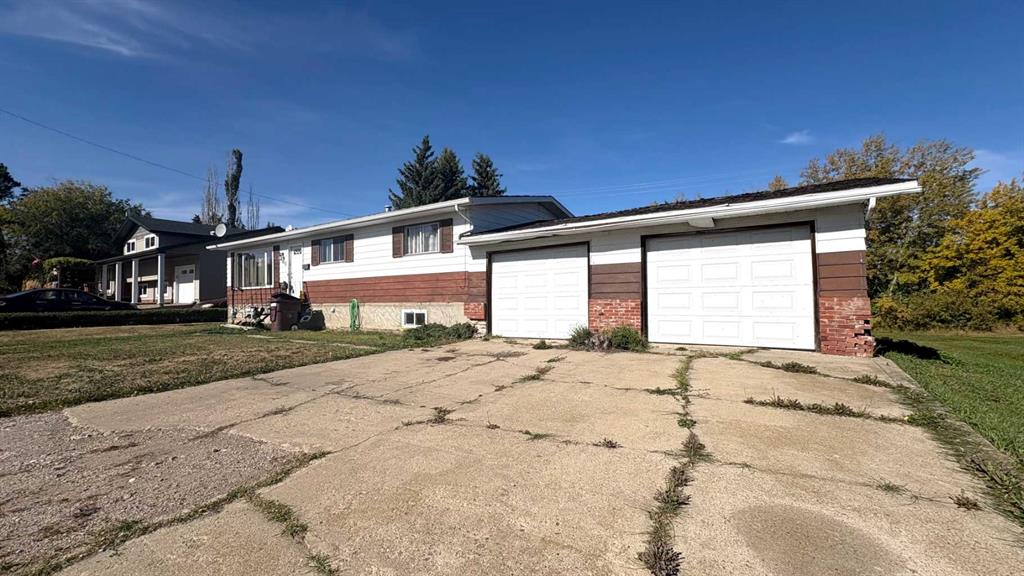724 24 Avenue NW, Calgary || $869,900
Welcome to this beautifully designed and extensively upgraded home in the highly desirable inner-city community of Mount Pleasant. Boasting over 2,800 sqft, this home stands out with architectural detail and premium finishes not found in typical infills. The main floor is a showstopper, featuring soaring ceilings, rich hardwood floors, and an inspired open-concept layout. The chef’s kitchen is anchored by an oversized quartz-covered island and features a gas cooktop, stainless steel appliance package, abundant cabinetry, and designer lighting — ideal for both daily living and entertaining. Sunlight pours into the south-facing living room, where an impressive feature wall with a fireplace and custom built-in units create a warm, inviting focal point. A spacious dining area connects seamlessly, offering plenty of room to host gatherings with friends and family. A striking open-tread staircase leads to the upper level, where the luxurious primary suite feels like a private retreat. Vaulted ceilings add an airy sophistication, while the spa-inspired ensuite offers dual vanities, a deep jetted tub, and a massive walk-in shower. Two more spacious bedrooms and a convenient upper laundry room complete the upstairs. The fully finished basement is designed for entertainment and comfort, featuring a large family/media room with a custom wet bar, perfect for movie nights or hosting game day. A fourth bedroom and a full bathroom make this level ideal for guests, teenagers, or a private home office. Outdoors, the low-maintenance backyard is an oasis — enjoy grilling on the large deck with patio space for all your outdoor furniture. A double detached garage offers secure parking and storage and the property’s curb appeal is undeniable. Situated on a lower-traffic street, this home is close to excellent schools, Confederation Park and the Mount Pleasant Community Center. You will love the quick access to downtown, shopping, restaurants, and transit. If you are searching for a truly special inner-city property that combines thoughtful design, exceptional craftsmanship, and an unbeatable location, this home belongs at the top of your must-see list.
Listing Brokerage: First Place Realty










