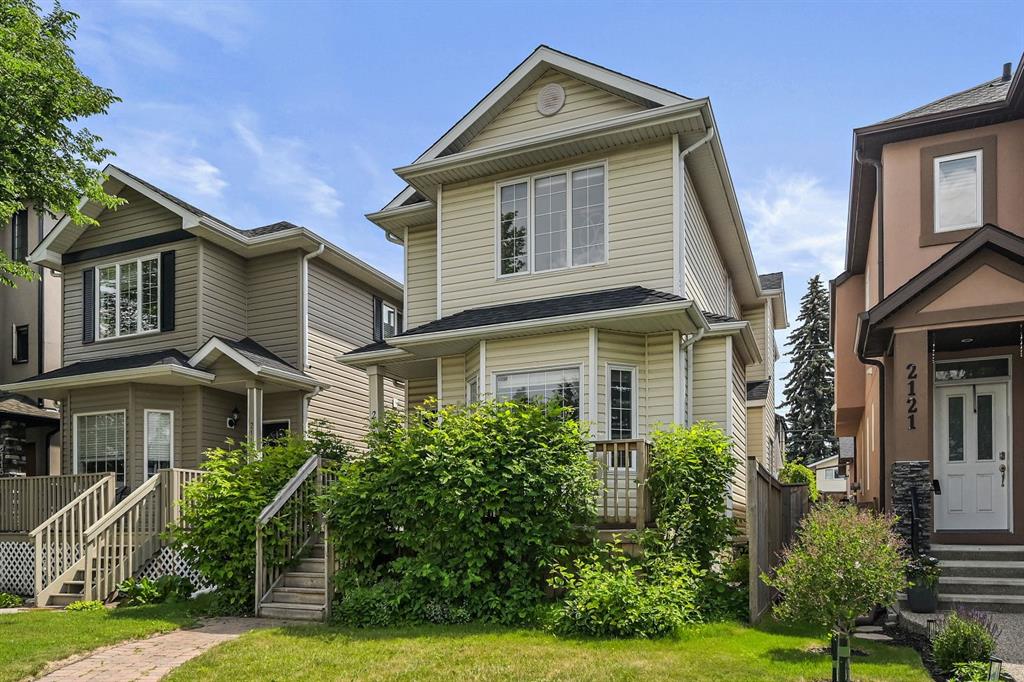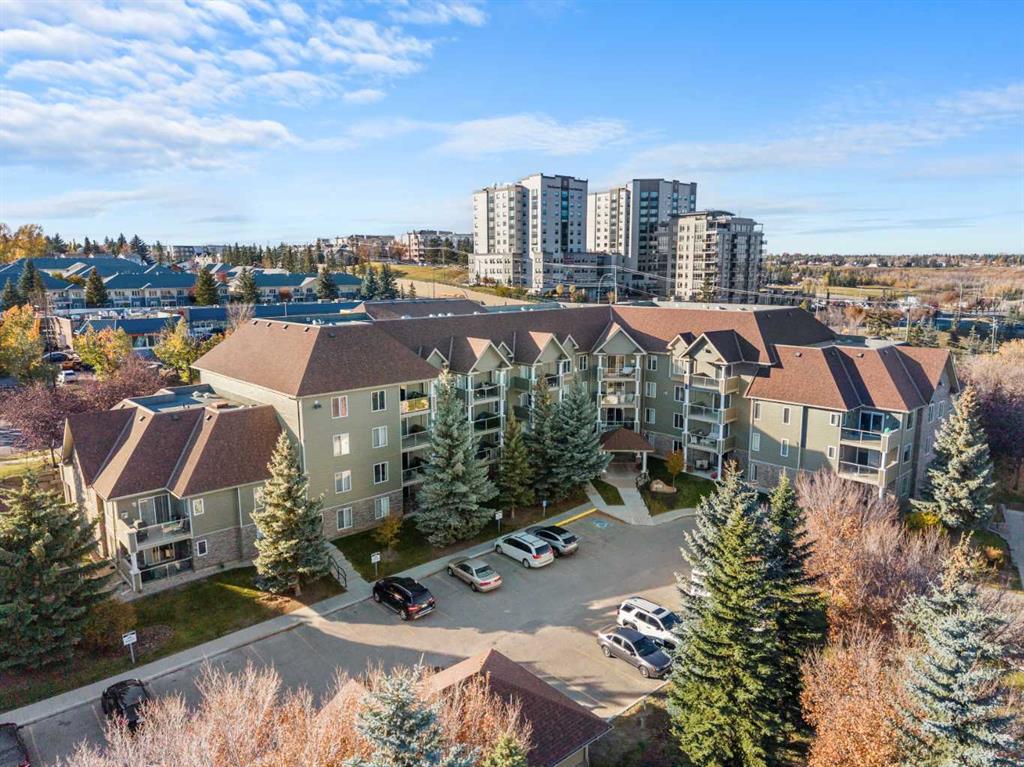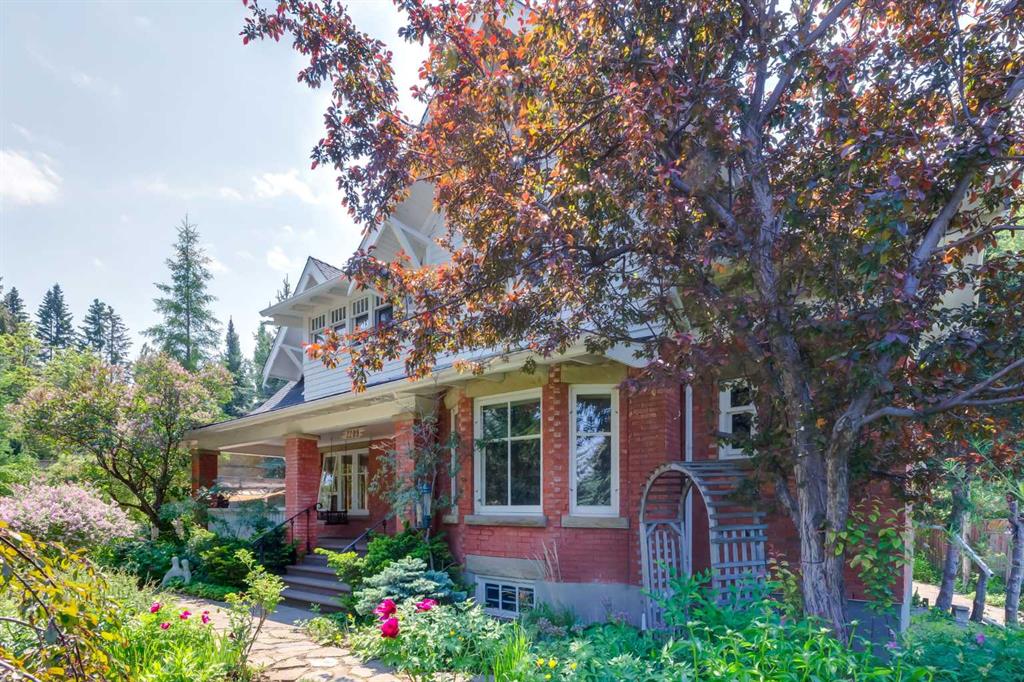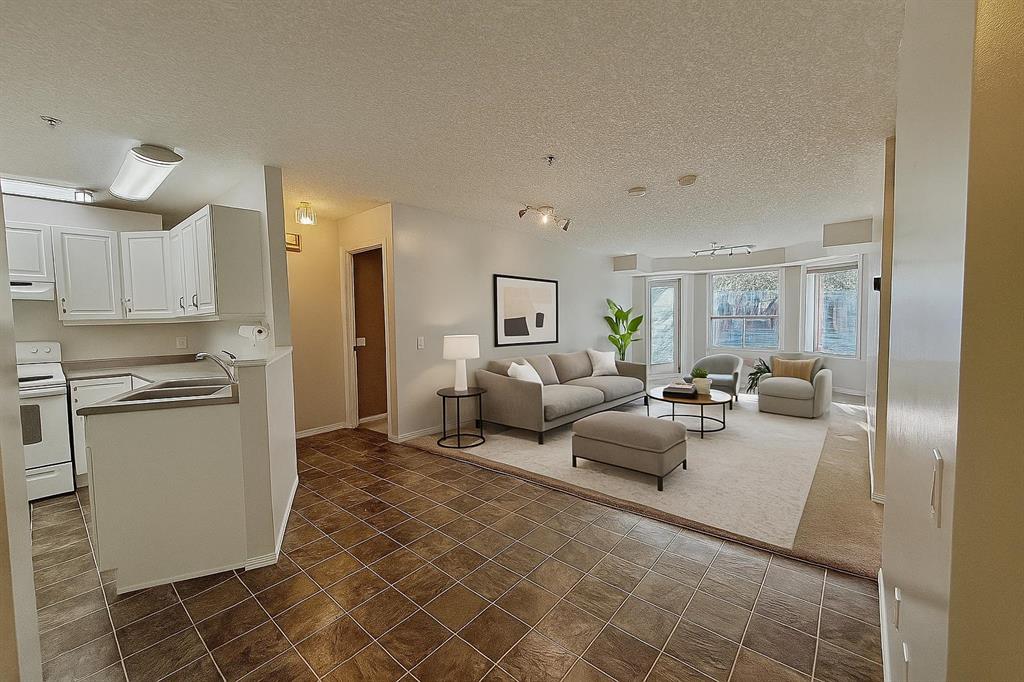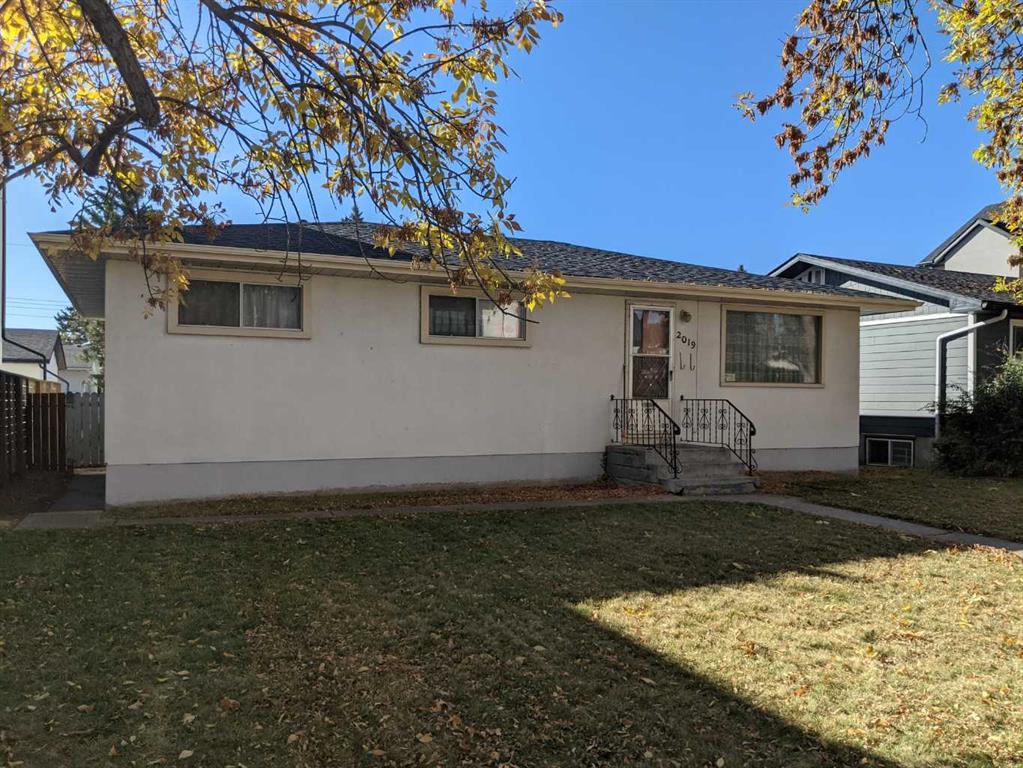1208 Millrise Point SW, Calgary || $448,700
Experience the perfect blend of luxury, comfort, and convenience in this exceptionally rare 4-bedroom, 3 full-bath, multi-level condo featuring elevator access to each floor. Thoughtfully designed for multi-generational living, this quiet residence offers both generous space and accessibility for everyone. With an impressive 2,192 square feet—the largest home in this exclusive low-rise complex—you’ll enjoy a flexible and functional layout tailored for comfort and ease. Embrace a low-maintenance, lock-and-leave lifestyle, ideal for couples who love to travel or anyone seeking the freedom of effortless living. This condo includes two titled underground (heated) parking stalls and three storage areas (two titled), providing ample room for all your needs. Condo fees cover everything—electricity, heat, water, trash, landscaping, insurance, and professional management—ensuring a truly maintenance-free lifestyle. Residents also enjoy access to resort-style amenities including a party/social room, library, fitness room, a pet relief area, inviting outdoor sitting spaces, and plenty of visitor parking for guests. This adult-oriented community welcomes residents where only one owner must be 45 or older, and live-in caregivers are exempt. Small pets are welcome with board approval, making it a warm and inclusive environment. Ideally located in desirable Millrise, this condo offers easy access to shopping, dining, public transportation, and hospitals, combining modern convenience with an inviting sense of community and security. This is a rare opportunity for those who want it all—space, sophistication, and worry-free living.
Listing Brokerage: RE/MAX First










