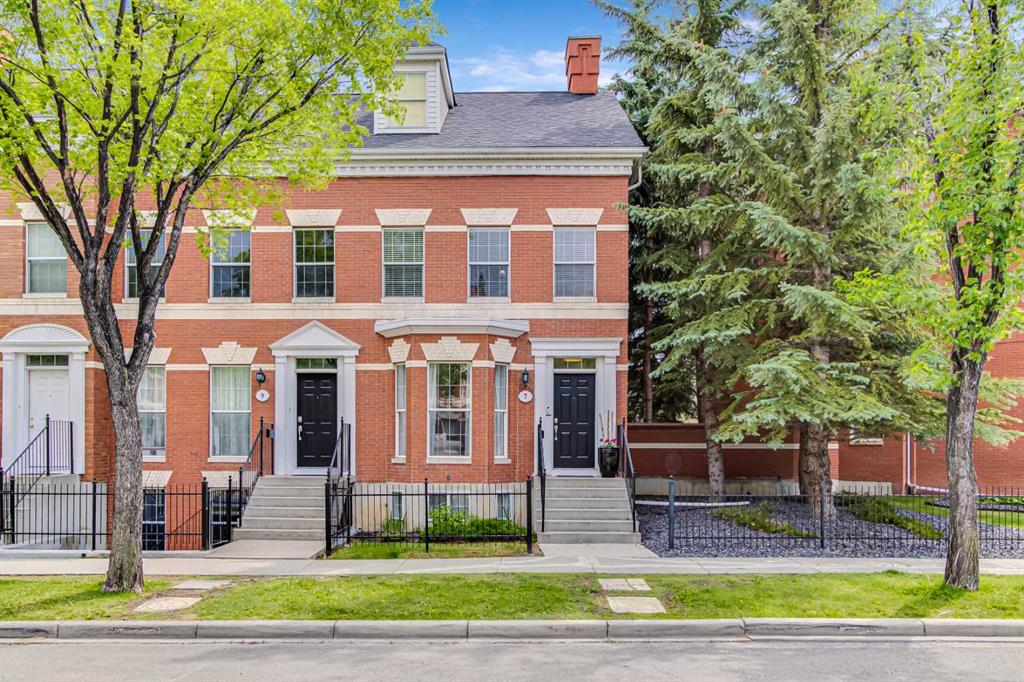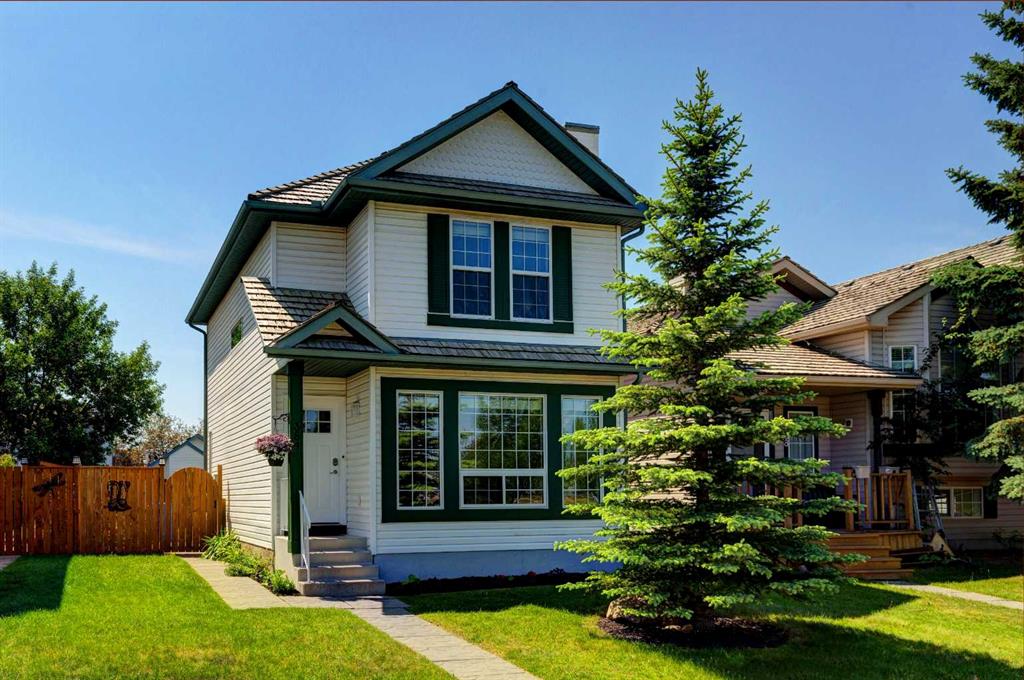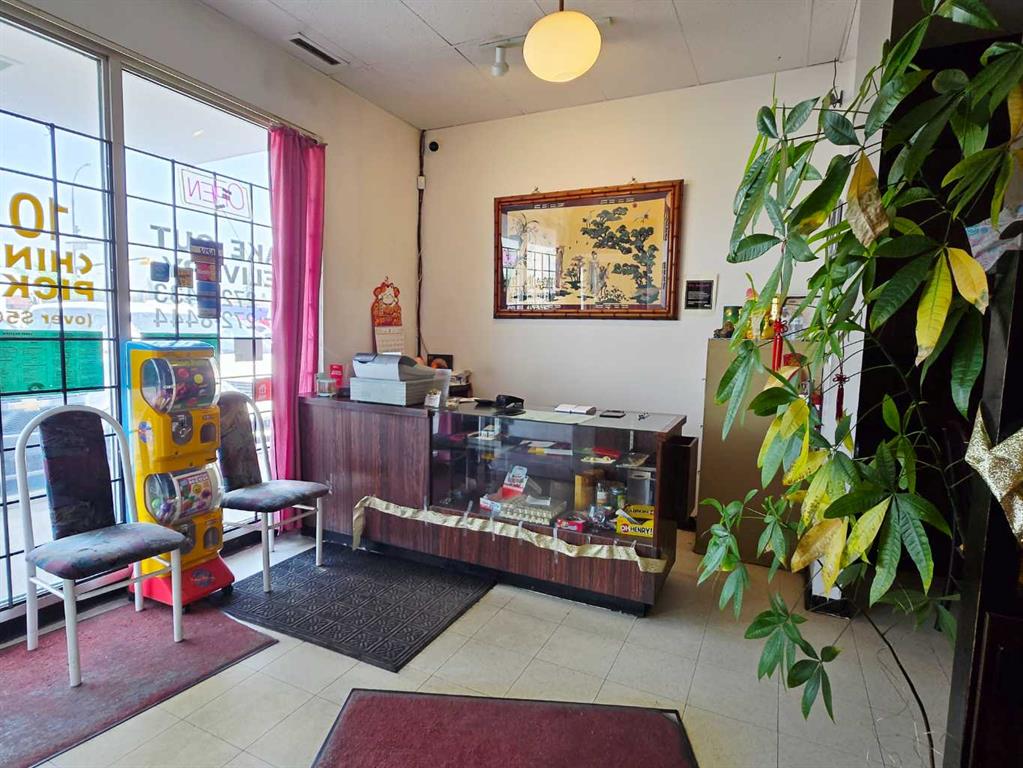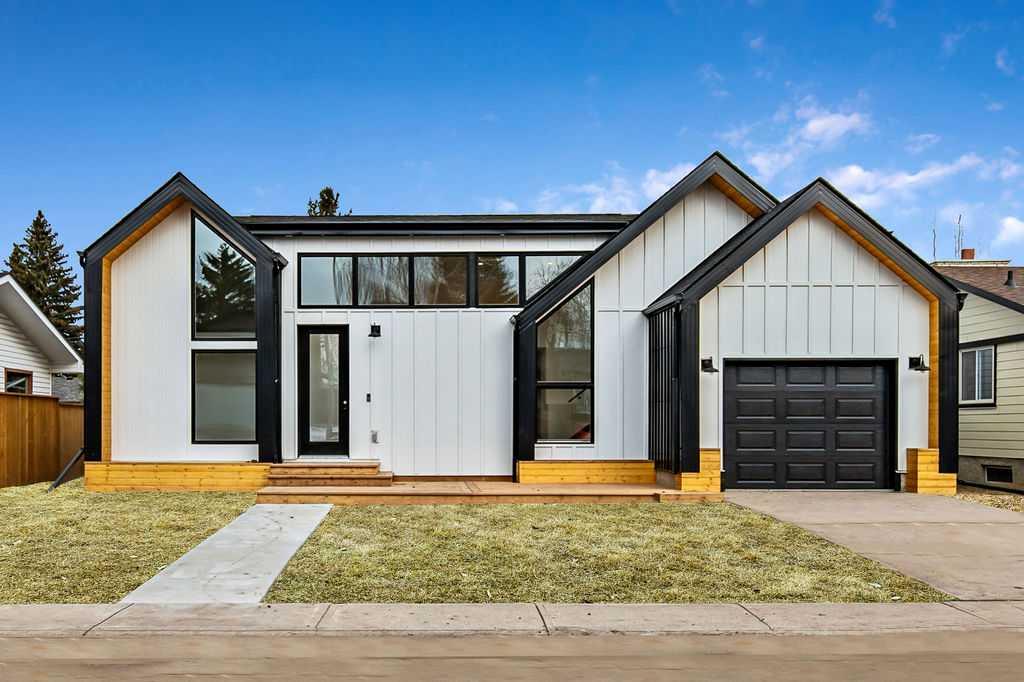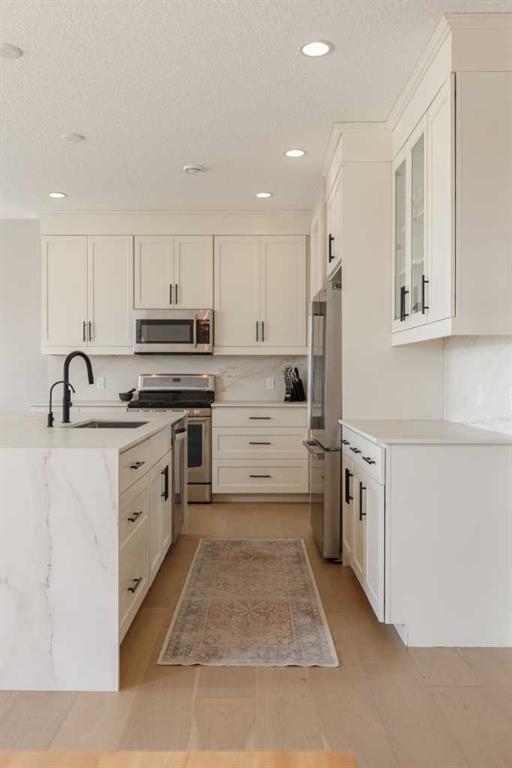309 Walden Square SE, Calgary || $750,000
Exceptional Value Alert: One of Walden’s Lowest Price Per Square Foot!
Step into an extraordinary blend of luxury, space, and value in this stunning Cardel-built sanctuary, offered at one of the lowest price-per-square-foot figures in all of Walden—an incredible opportunity for the discerning buyer.
From the moment you arrive, the home’s fresh stonework, newly painted trim and front door, and beautifully stained fencing set an inviting tone, hinting at the elegance inside.
Natural light streams through expansive windows, highlighting soaring nine-foot ceilings and exquisite 8” wide plank hardwood floors that flow throughout the main level. At the heart of the home, a dream chef’s kitchen awaits, featuring pristine white cabinetry, a professional-grade Frigidaire fridge, and breathtaking 2025 Dekton countertops with a dramatic waterfall edge. Whether it’s morning coffee or evening wine, the spacious island is the perfect gathering place for family and friends.
The great room beckons for cozy evenings and lively celebrations, anchored by a sleek Dekton-framed fireplace. The adjacent dining area glows with sunlight and offers serene views of the beautifully landscaped yard. A versatile flex room off the entry provides endless possibilities—a serene reading nook, creative studio, or stylish home office.
Upstairs, the sun-filled bonus room is tailor-made for movie nights or quiet daydreams. The primary suite is a true retreat, boasting a spa-inspired ensuite with a luxurious soaker tub and a generous walk-in closet that seamlessly connects to the laundry for ultimate convenience. Two additional spacious bedrooms and a stylish bathroom ensure comfort for family or guests.
The sunshine basement with lofty ceilings and generous windows awaits your personal touch—perfect for a home gym, studio, or future guest retreat.
Step outside to one of the home’s standout features—a large private backyard oasis designed for both relaxation and entertaining. Enjoy a two-tiered deck with new Dura Deck covering, lush landscaping with full irrigation, and an oversized garage offering excellent storage and a second fridge, perfect for summer gatherings under the stars.
This remarkable home is perfectly positioned just steps from Walden’s tranquil ponds, close to the pathways of Fish Creek Park, and moments from shopping, schools, and transit.
Here, you’re not just buying a house—you’re investing in an elevated lifestyle at exceptional value.
Don’t miss your chance—homes of this caliber and price per square foot are rare in Walden. Call today to book your private tour and discover why this is the perfect place for your next chapter.
Listing Brokerage: Engel & Völkers Calgary










