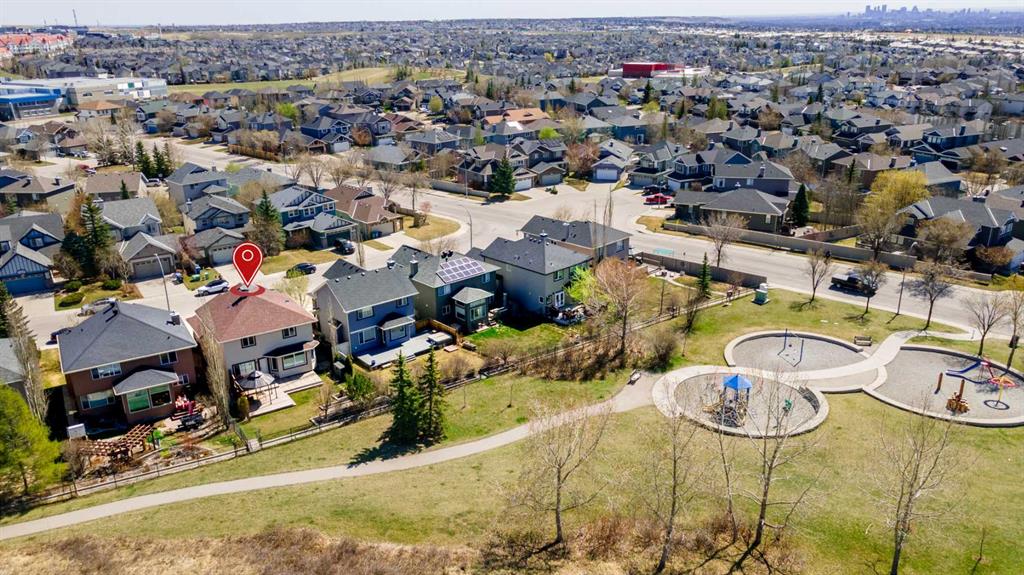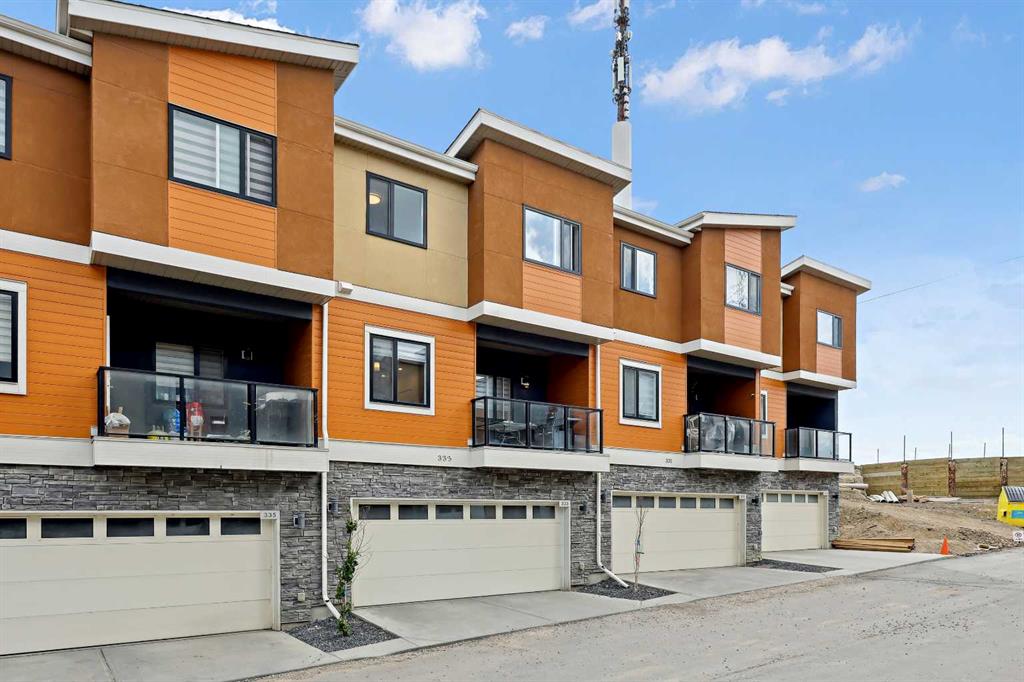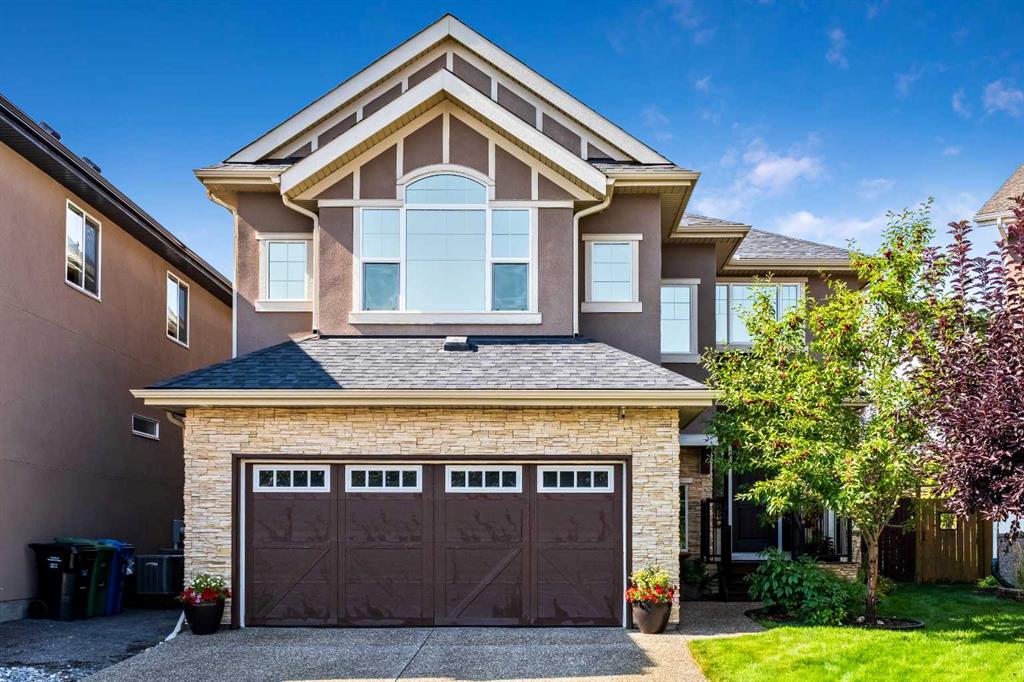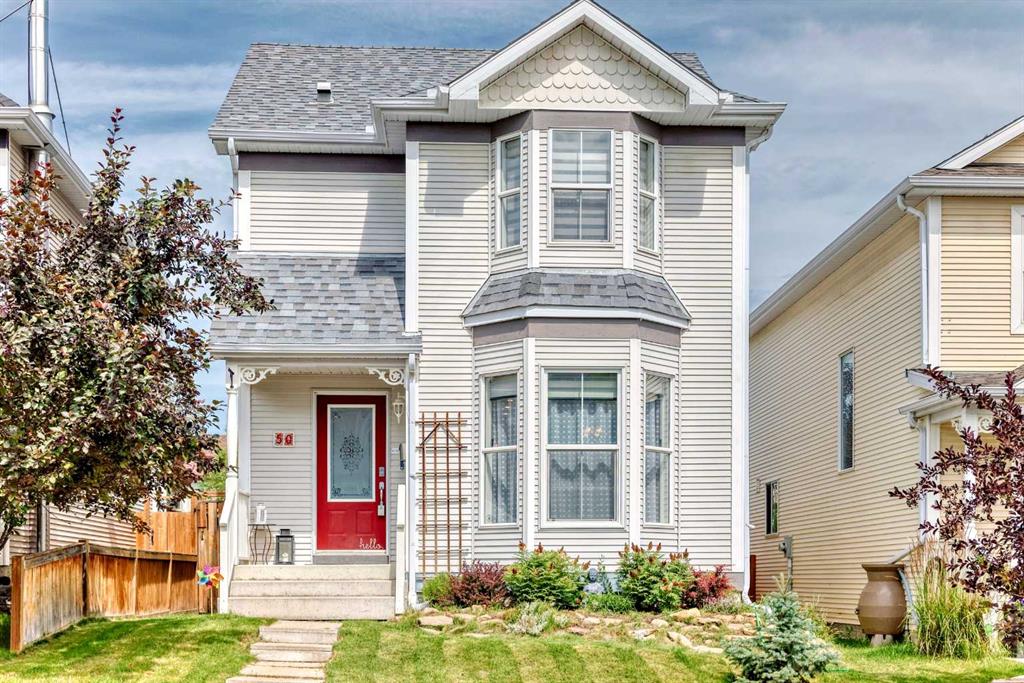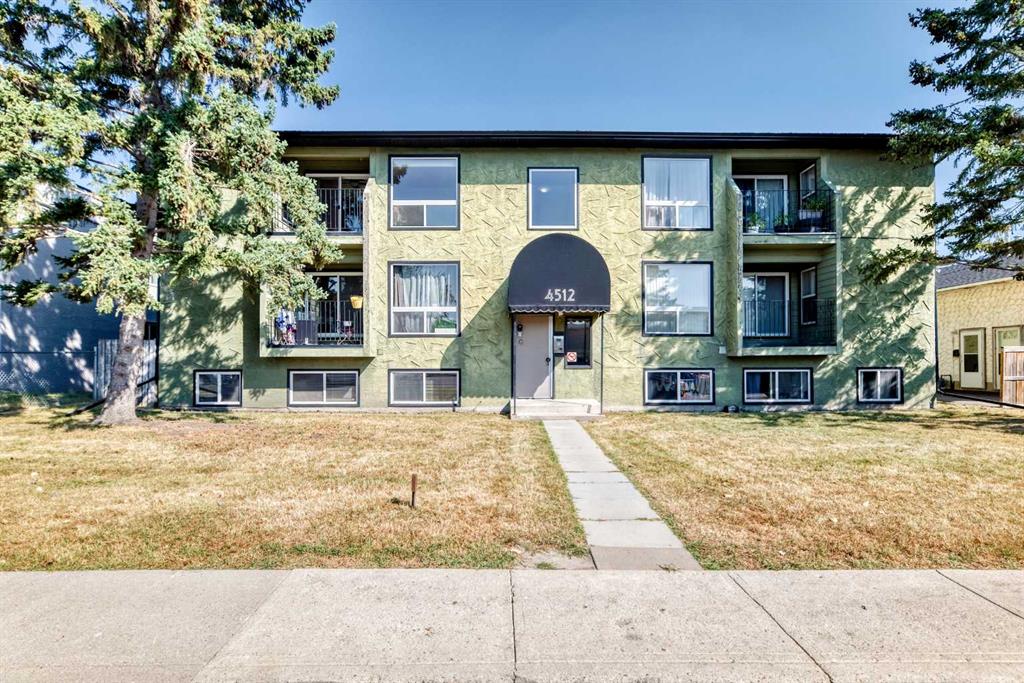101 Rockford Road NW, Calgary || $1,250,000
***OPEN HOUSE SATURDAY AND SUNDAY SEPTEMBER 20 AND 21 11AM-1PM*** Welcome Home! This immaculate Estate Home is located in Rockford Estates, on a quiet and family-friendly street in the sought after community of Rocky Ridge! On the market for the first time, this 2013 build boasts over 3400 sq ft of living space. Stepping into this elegant home, you are greeted with a grand foyer that\'s spacious and open to above, lots of space to greet your guests. There is beautiful hand-scraped, engineered, wide-plank hardwood flooring throughout the main floor. Wander through the den and into the upscale gourmet kitchen featuring a large island with a raised bar to have your guests sit at, granite countertops, tons of cupboard and counter space, upgraded stainless steel appliances and a designer Wolf 6 burner gas stove! If you love cooking you will love this kitchen! With 9\' ceilings, the open floor plan incorporates a dining room and living room off of the kitchen, great for hosting dinner parties! The main floor is capped off with a large mud room that incorporates the laundry room and a powder room. Head upstairs to the bonus room with large windows that lets all the natural light in. Walk down the hall to the spacious primary bedroom, with more large windows and tons of space - your own personal oasis! The ensuite has two vanities, tub, shower and 2 walk-in closets. There are 2 more good sized bedrooms and a 4 piece bathroom that finishes off the upper floor. The basement has a great spot to watch movies on the large projector with the family. No reason to go upstairs with the amazing wet bar - make your popcorn and have your drinks at the amazing custom wood countertop. Host your buddies for the superbowl!! There is also a large bedroom and a 4 piece bathroom on this level. Finally, step out into the amazing backyard, with large deck and hot tub - great for BBQ\'ing and having friends and family over! Lots of mature trees makes it private and the large pie-shaped lot gives you tons of space to play with the kids or let the dog lounge. Kick up your feet and make some smores around the fire pit, in this quiet and serene yard! If you like being outside this backyard is for you! The YMCA, schools, shopping and restaurants are all just steps away. This beautiful neighbourhood has lots of bike paths, walking trails and is a short hop to the mountains. You don\'t want to miss out on this one! Welcome Home!
Listing Brokerage: CIR Realty










