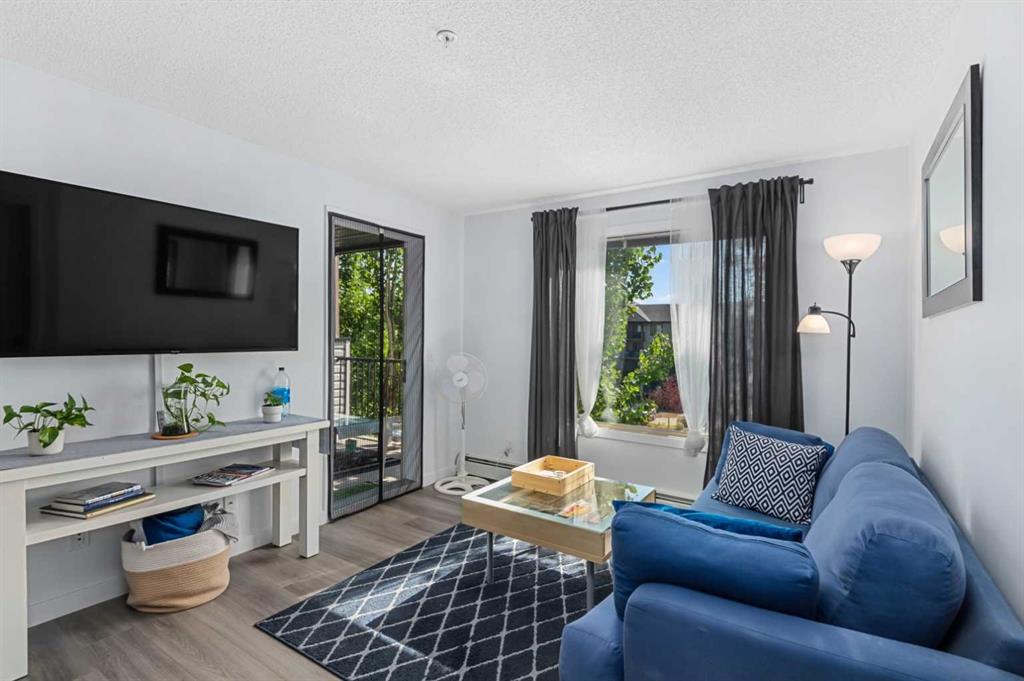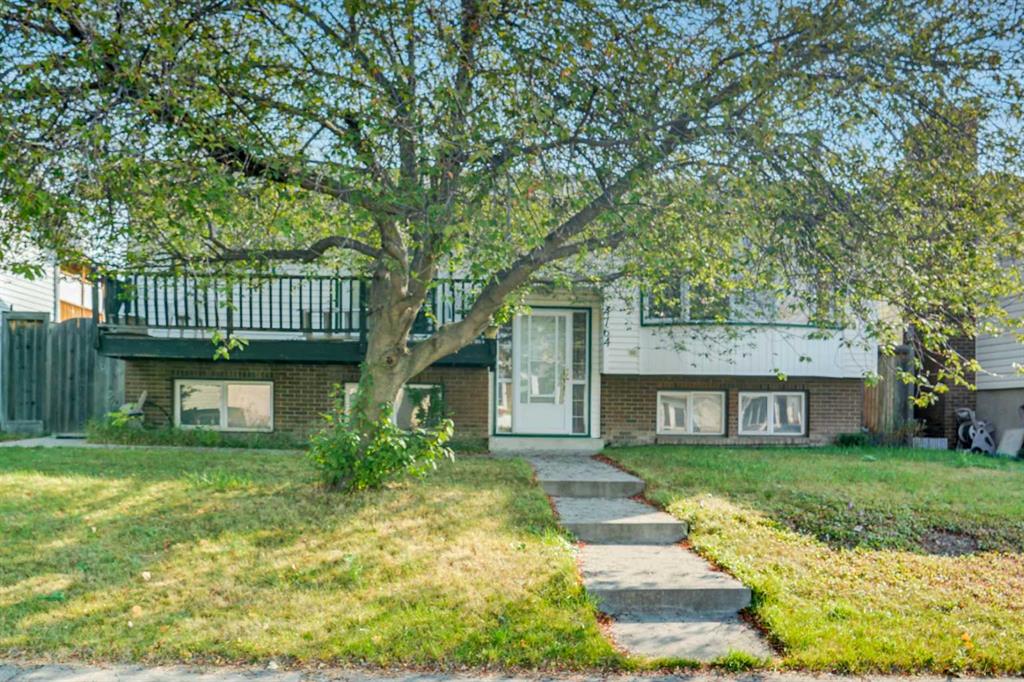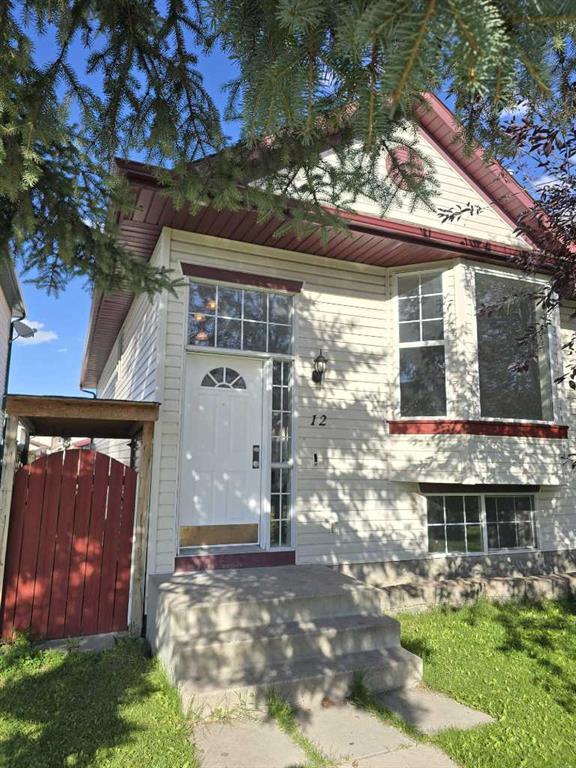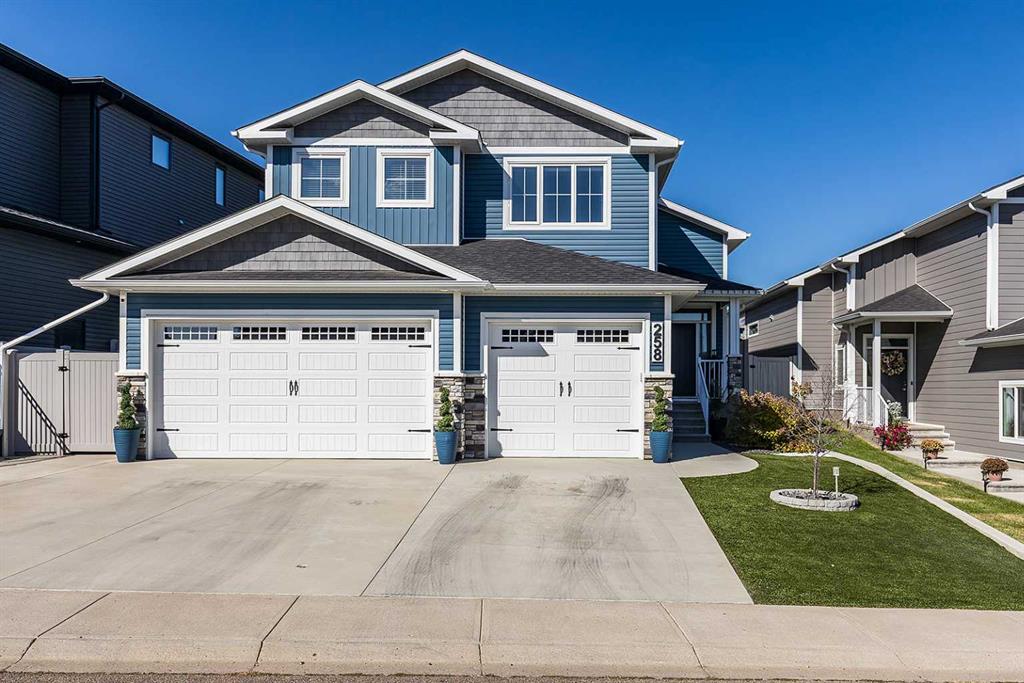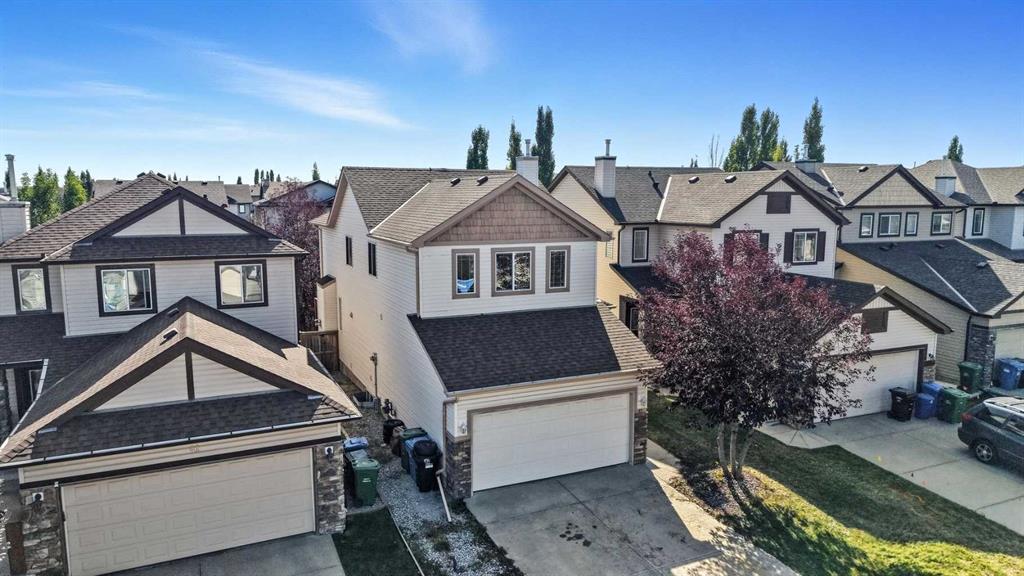45 Everglen Crescent SW, Calgary || $780,000
*Open house on Saturday, Oct 25, 1-3 pm* Discover an exceptional opportunity in Evergreen with this beautifully updated detached home. In the past 12 months, only two legal-suite detached homes have sold in the neighbourhood, highlighting its unique exclusivity and strong investment appeal. More than just a legal suite, this separate living space boasts a private entrance, modern upgraded kitchen, spacious bedroom, dedicated laundry, and a large recreation area. Whether for reliable rental income, seamless multigenerational living, or comfort for guests, it delivers versatility few homes can match.
Step inside to sun-soaked interiors where oversized windows and premium hardwood floors set the stage for both cozy family evenings and vibrant gatherings. The open-concept main floor features a contemporary kitchen with high-end appliances with new countertop and a walk-in pantry-perfect for everyday enjoyment and entertaining. Upstairs, find three generous bedrooms, including a primary retreat with a walk-in closet and ensuite, while recent upgrades like a new furnace, a hot water tank, new countertop in kitchen and newly developed basement and a freshly painted interior underscore the care and pride of ownership.
The private backyard, framed by mature trees and complete with a deck and garden, invites relaxation, morning coffees, and weekend BBQs. A double garage plus expansive driveway make parking effortless. Set on a quiet cul-de-sac and steps from top-rated schools and beautiful parks, the home offers the perfect blend of serenity and accessibility-close to Fish Creek Park, major shopping, and convenient transit.
Homes with legal secondary suites in Evergreen are exceptionally rare, with only two detached properties of this kind sold in the past year. This makes the home a unique chance for families and investors alike. Move-in ready and meticulously maintained, it isn\'t just an address-it\'s an opportunity to build lifelong memories and achieve lasting financial security.
Listing Brokerage: RE/MAX iRealty Innovations










