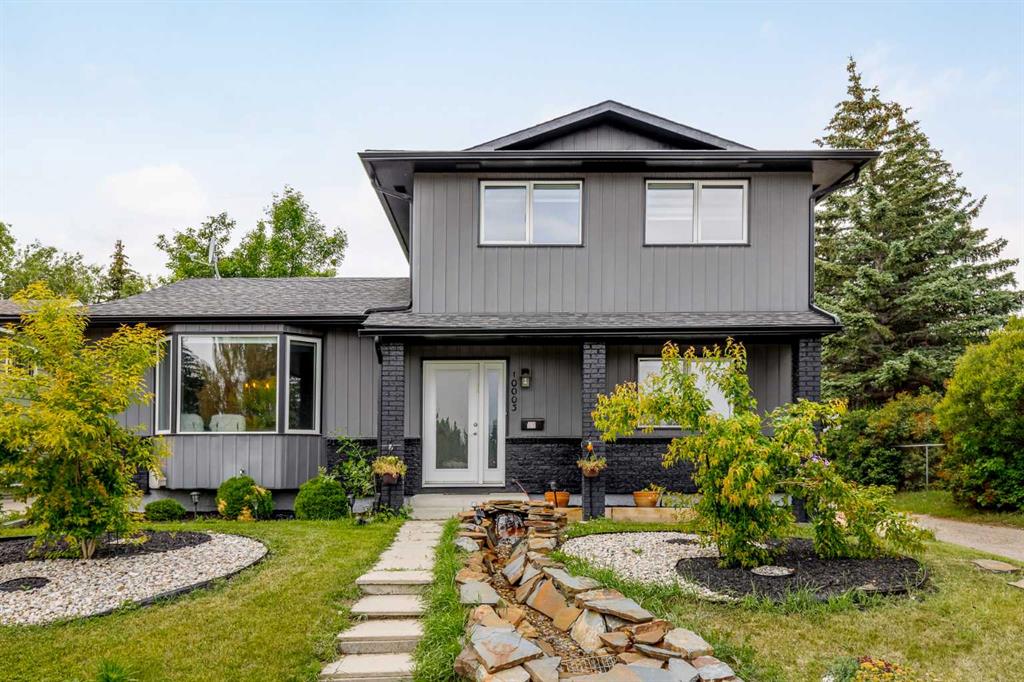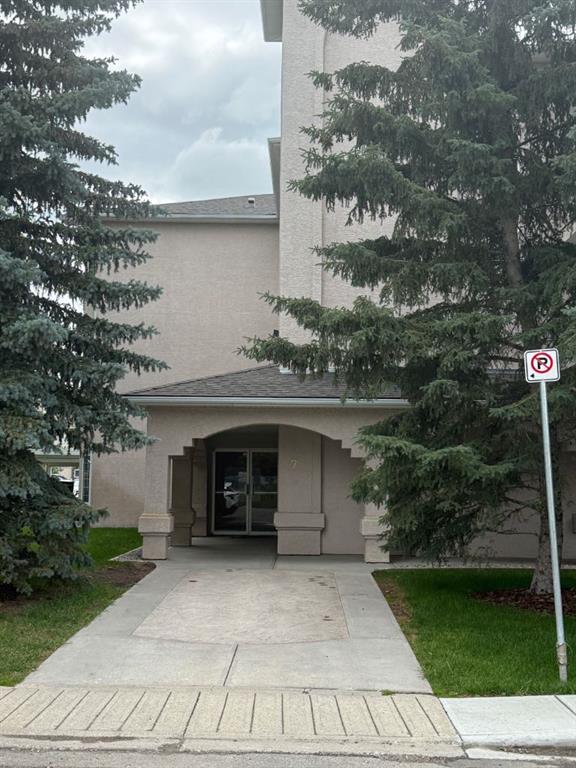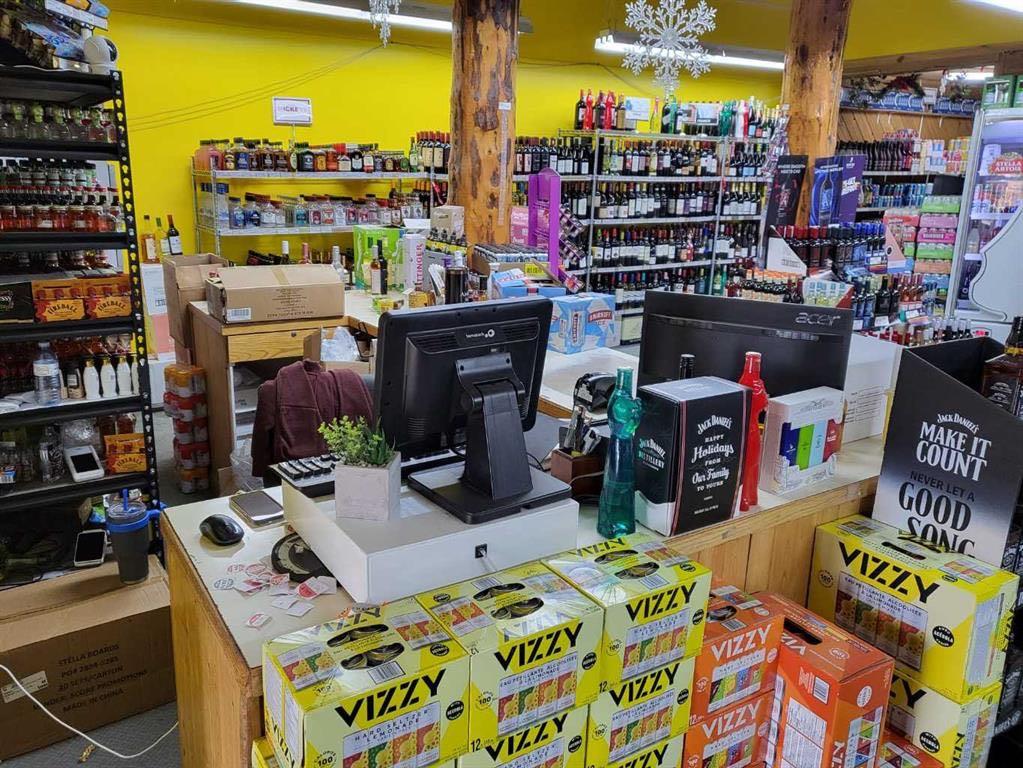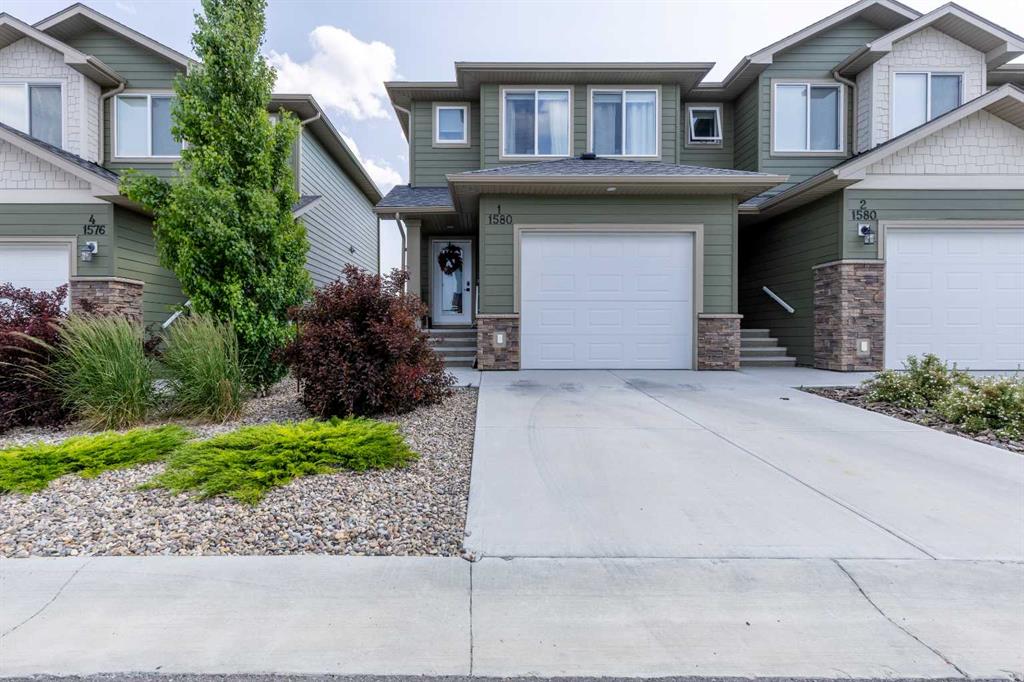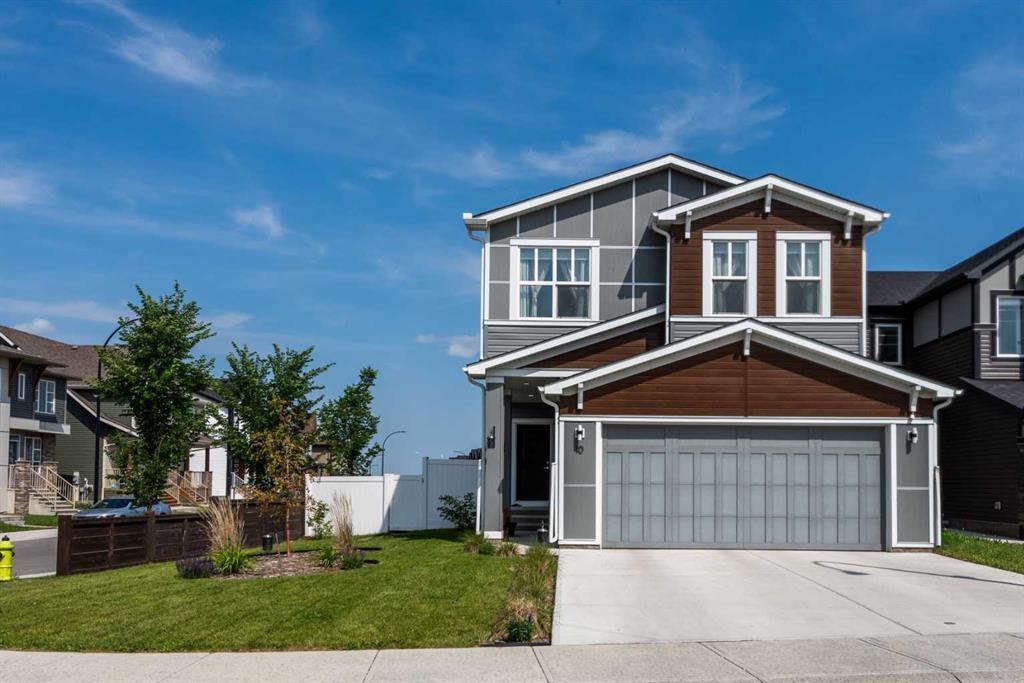10003 Oakfield Drive SW, Calgary || $815,000
Welcome to this BEAUTIFULLY MAINTAINED family home in the heart of Oakridge, perfectly situated across from a sprawling park and just steps from top rated schools, Glenmore Reservoir, shopping, dining, and endless outdoor amenities.
Bathed in NATURAL LIGHT from large east and west facing windows, this home offers a warm, inviting atmosphere throughout. The main floor features a bright and spacious family room centered around a LARGE BAY WINDOW, seamlessly connected to the dining area, ideal for hosting family dinners or casual get togethers. The kitchen is well sized and overlooks both the sunny backyard and the cozy sunken living room, offering the perfect setup for keeping an eye on the kids while preparing meals.
Also on the main level is a versatile fourth bedroom that can easily function as a home office, a convenient half bath for guests, and a dedicated laundry area. The sunny, west facing backyard is a true highlight, complete with a fire pit and plenty of room to entertain, garden, or relax in the sun.
Upstairs, you’ll find three generous bedrooms and two full bathrooms, providing ample space for the whole family. The expansive basement offers unlimited potential. Whether you dream of a home gym, movie room, rec space, or family hangout, there’s room to make it yours.
IMMACULATE LANDSCAPING enhances the home’s exceptional curb appeal, highlighted by a charming WATERFALL feature that flows gracefully through the front yard. An oversized double garage and additional RV parking along the side offer ample space for all your vehicles and toys. Thoughtful RECENT UPGRADES including; TRIPLE PANE WINDOWS, a high efficiency furnace, central air conditioning, and a water softener. Ensure year round comfort, energy efficiency, and peace of mind.
This is a fantastic opportunity to get into a highly desirable, amenity rich neighborhood and make lasting family memories in a home designed for both functionality and comfort.
Listing Brokerage: eXp Realty










