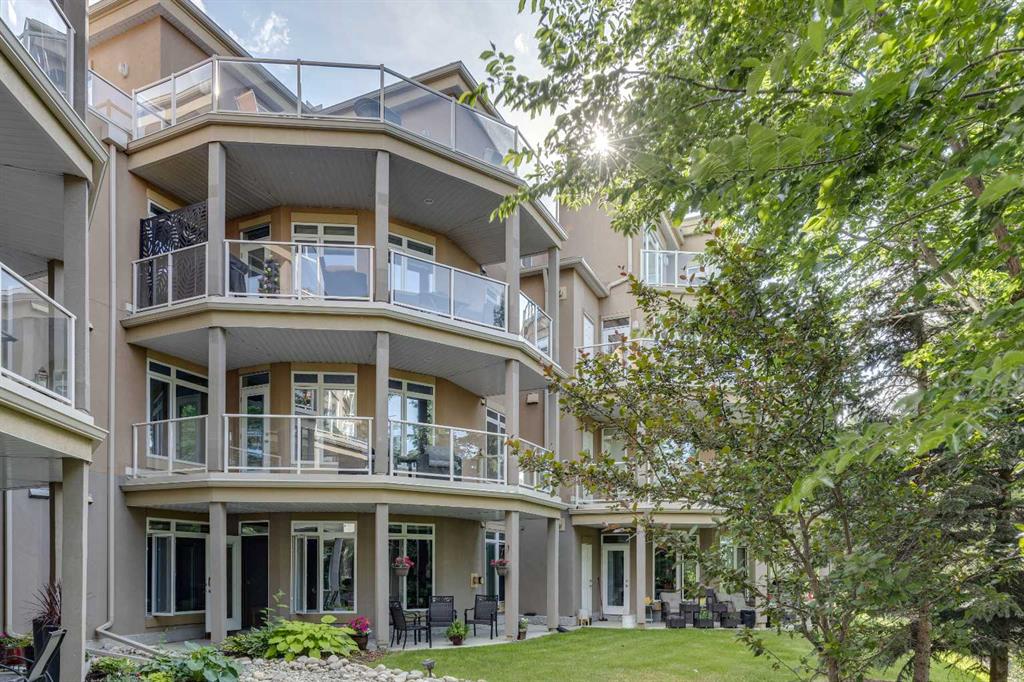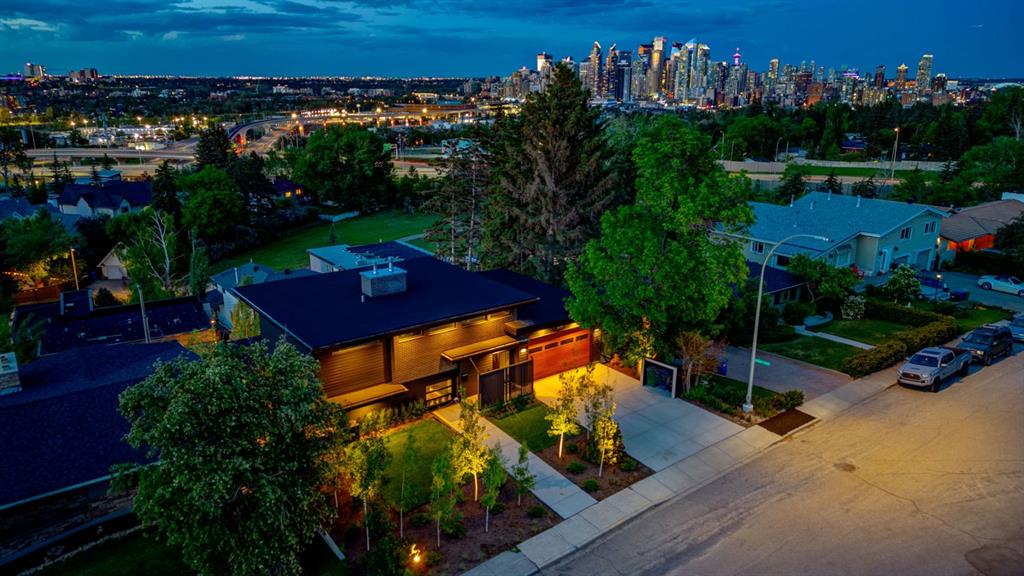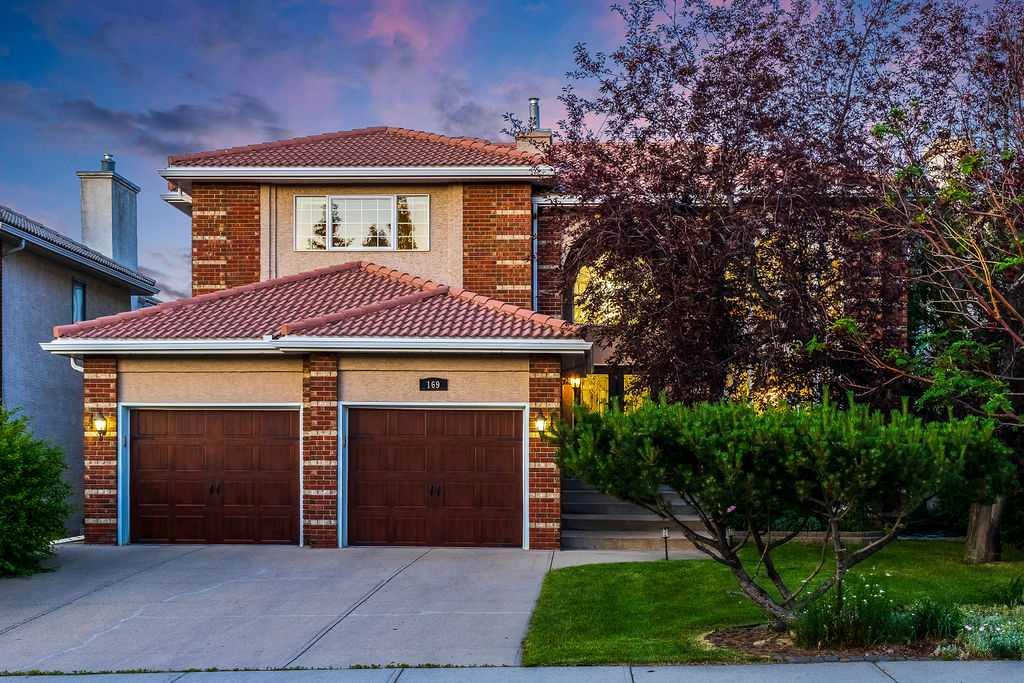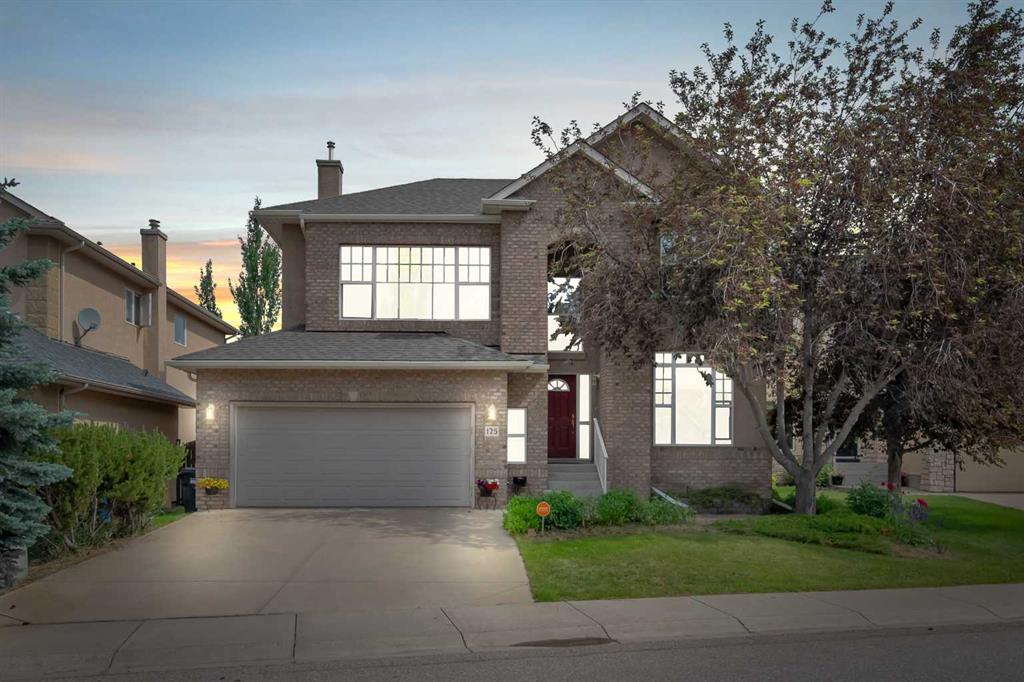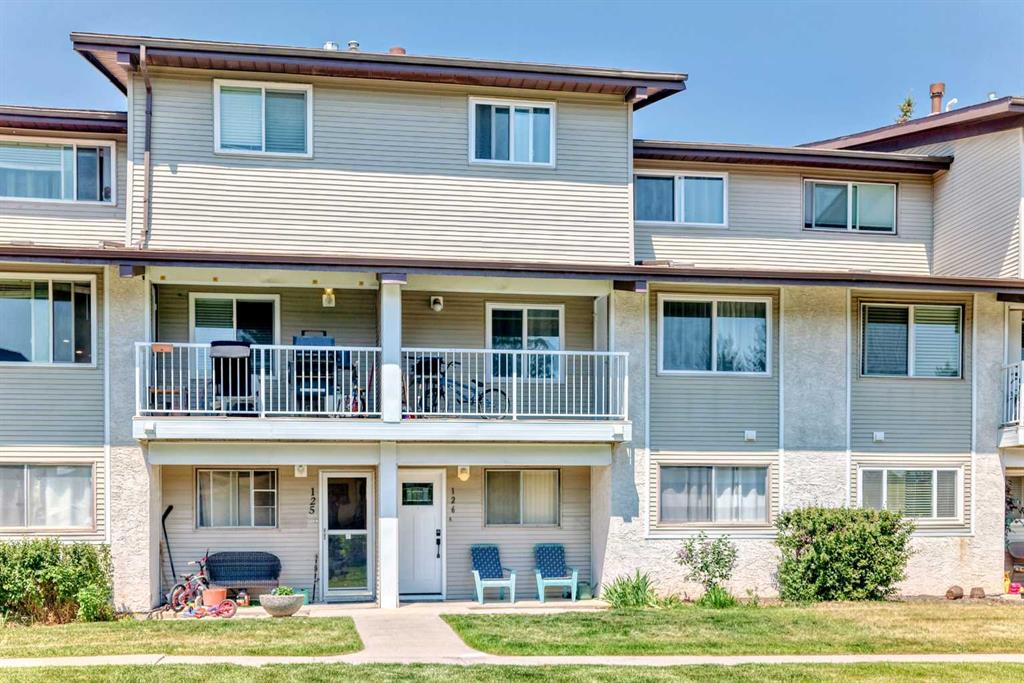169 Signature Way SW, Calgary || $1,599,999
Stunning executive home in Signal Hill with panoramic downtown views from all three levels, including a bright walk-out basement. Offers over 4,300 sq. ft. of developed space with 18-ft ceilings, hardwood flooring, and a smart, open layout.
The main floor features a grand foyer with a hardwood curved staircase, a dedicated home office with built-ins, powder room, laundry, two spacious living areas, and a bright kitchen with granite countertops and high-end appliances including a Wolf countertop gas range, Jennair wall unit microwave and oven, 48\" counter-depth KitchenAid fridge, and Bosch dishwasher.
Upstairs offers 3 bedrooms and 2 full baths, including a luxurious primary ensuite and a second bedroom with a cheater ensuite. The walk-out basement adds 2 more bedrooms, a full bath, and a large, open rec space with big windows and direct access to the professionally landscaped, tiered backyard with sprinkler System. The basement also features a kitchenette with a full-size fridge, wine cooler, and dishwasher—perfect for entertaining or guests.
The home includes an oversized double garage and has been well maintained with key updates: new windows on the main and upper floors in 2011, garage door in 2012, high-efficiency furnace in 2013, stucco painted in 2014, fridge in 2016, hot water tank in 2020, air conditioning in 2023, Bosch dishwasher in 2024, and fresh interior paint in 2024.
Located close to shopping, Westside Rec Centre, public transit, top-rated schools, and with quick access to downtown.
Listing Brokerage: Century 21 Bamber Realty LTD.










