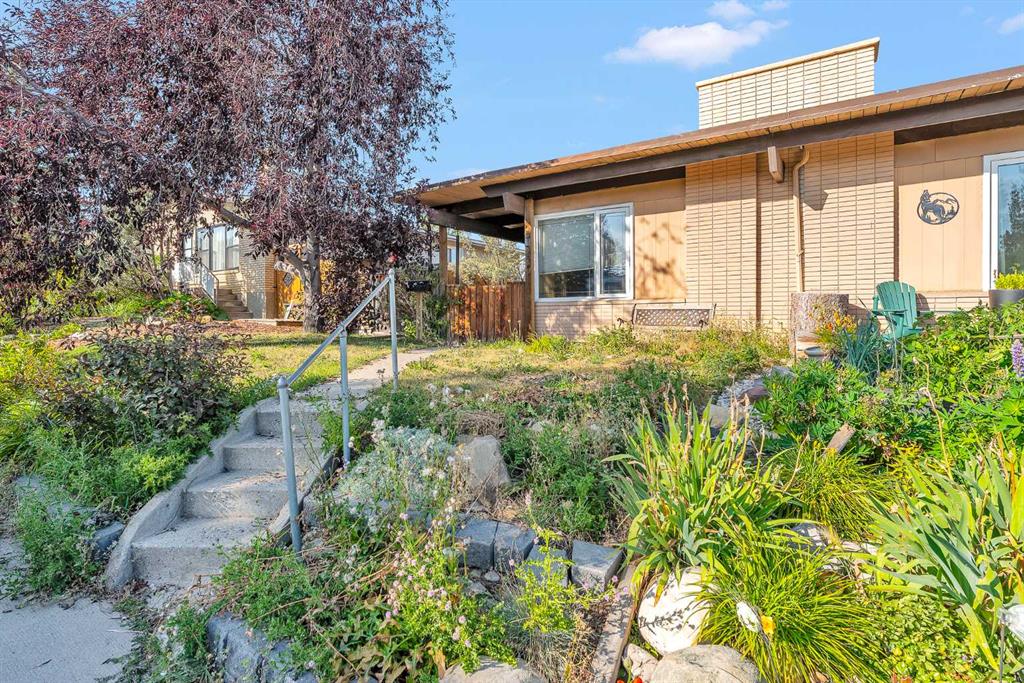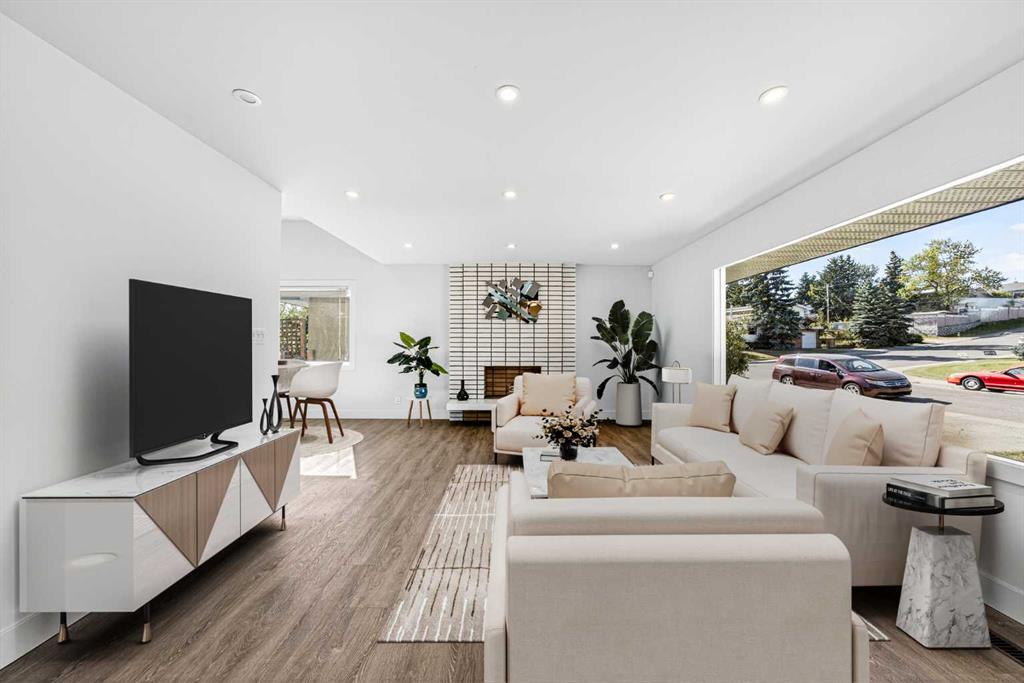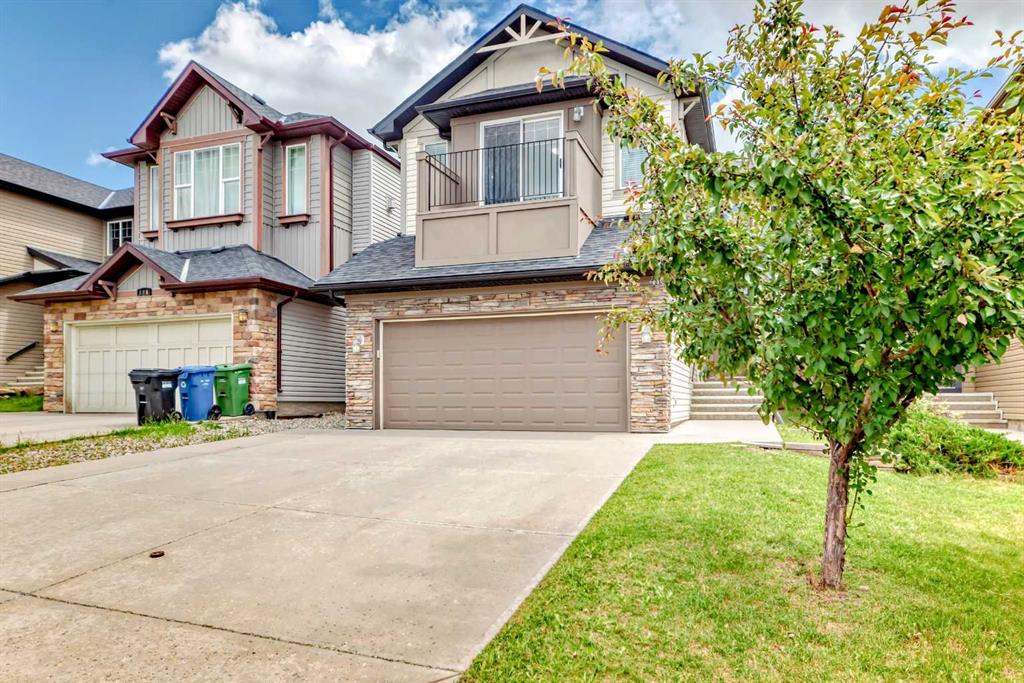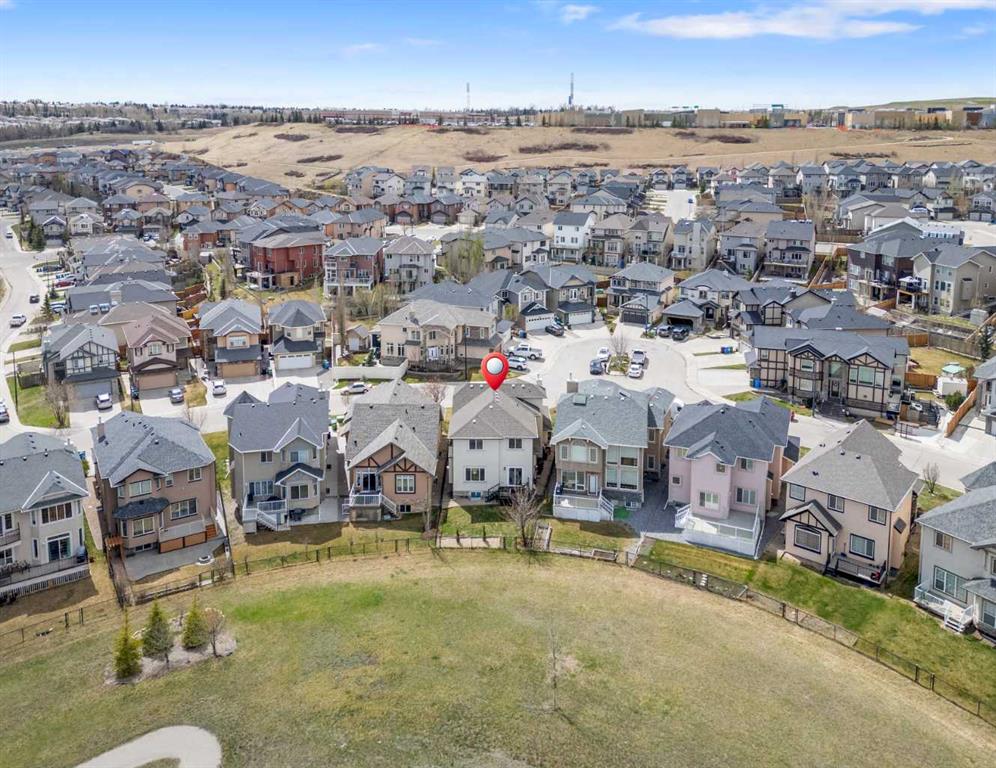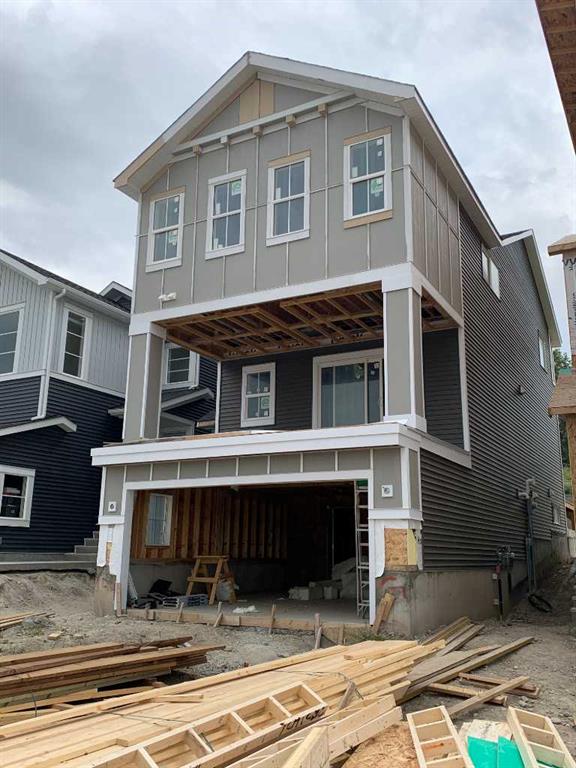4828 Nelson Road NW, Calgary || $765,000
OPEN HOUSE: Sat Oct. 4 and Sun Oct. 5, 1:00pm - 3:30 pm. An incredible opportunity to own a FULLY RENOVATED Bungalow home in the beautiful community of North Haven on a 60’ x 120’ Lot. With over 2,500 sqf of living space with careful and thoughtful design, this home features 4 SPACIOUS BEDROOMS, 3 FULL BATHROOMS and a HUGE covered deck. This home was designed to utilize every space, to increase its functionality and to provide maximum comfort to the entire family. The interior walls from the entire house were knocked down to the studs and both floors layout was completely redesigned. The EXTENSIVE UPGRADES include, fresh paint, all the copper pipes replaced with PEX and all electric wiring is up to new standards. The home is also asbestos-free, and the attic insulation has been upgraded to BLOWN-IN INSULATION for improved energy efficiency and warmth during the winter months. Additionally, a 2-year-old AIR CONDITIONER keeps the home cool during hot summer months—offering true year-round comfort. As you enter into this house, you will be greeted by a massive living room perfect for entertaining or relaxing with the family. Every light fixture throughout the house has been upgraded, with sleek recessed LED lighting casting a warm, energy efficient and modern glow. The spacious PRIMARY BEDROOM offers a generous WALK-IN closet and a PRIVATE 3-piece ensuite. The main bathroom was beautifully upgraded with a DOUBLE VANITY and a convenient WALK IN STORAGE. Two additional bedrooms on the main floor provide flexible space for family, guests, or a home office. The heart of the home is truly stunning, fully renovated open-concept kitchen featuring soaring ceiling, OVERSIZED Island, QUARTZ countertops, modern STAINLESS STEEL appliances, and ABUNDANT storage. In addition, the fully finished basement opens into a large, versatile space perfect for a media room, home gym, or play area. An additional bedroom and new 3 piece bathroom offers privacy for guests or a second office. You’ll also find a dedicated storage and a spacious workshop in the basement—ideal for DIY projects or hobbies. To top it off, this home offers the added benefit of a SEPARATE BACK ENTRANCE to the basement—presenting excellent potential for a future legal suite (subject to City of Calgary approval). The existing layout provides a strong foundation for this opportunity, which could significantly enhance the property\'s value. Additional UPGRADES includes: NEW Windows, NEW Electrical Panel, NEW Hot Water Tank, NEW Furnace, NEW Subfloor panel under LVP (Basement) and Smart Switch. This is truly a gem, home like this is a rare to find, don’t miss your chance to come and check it out. PROPERTY IS VACANT and it is EASY TO SHOW.
Listing Brokerage: Grand Realty










