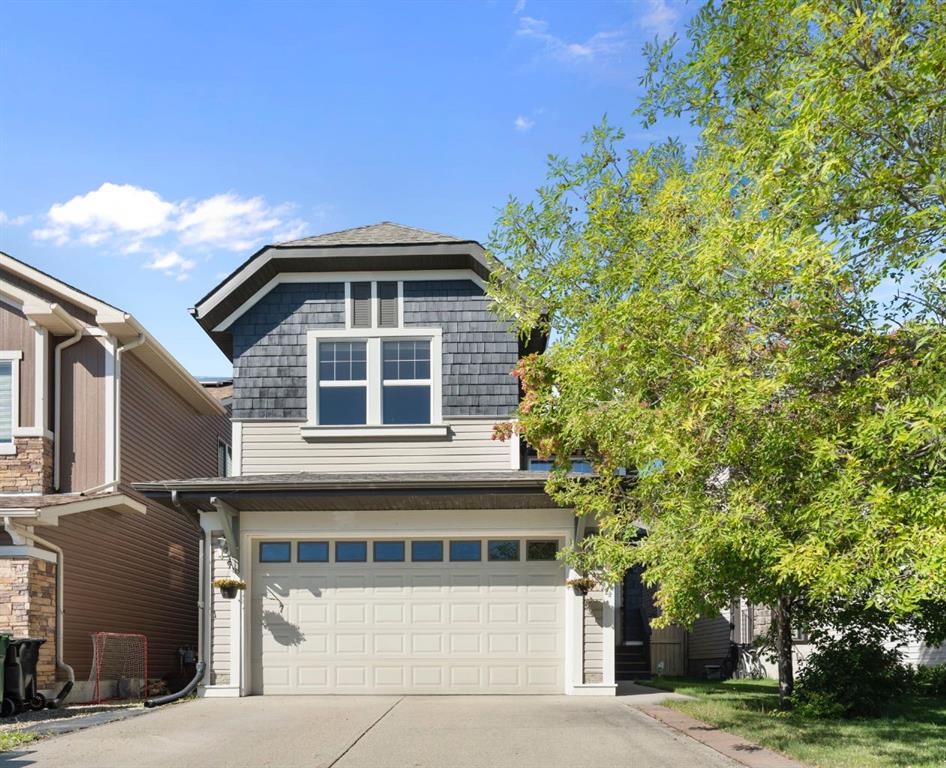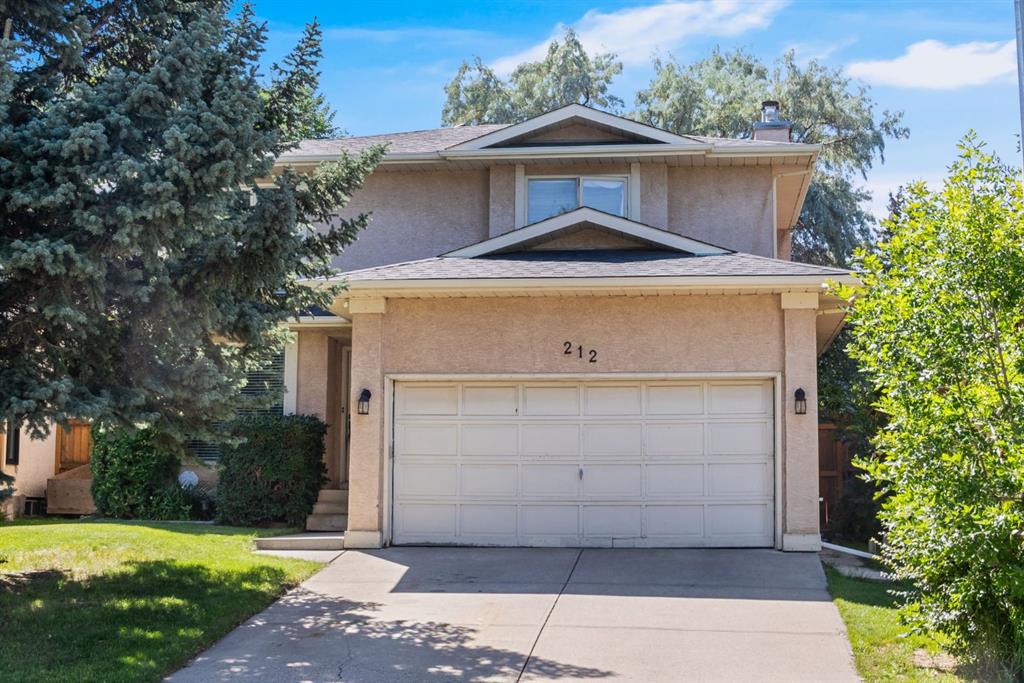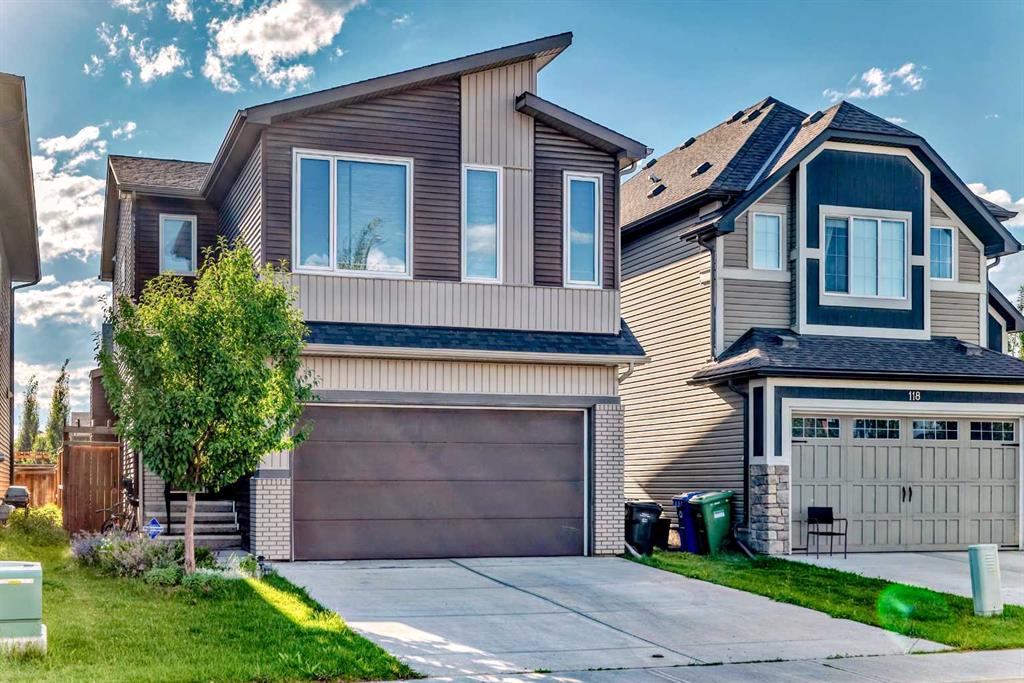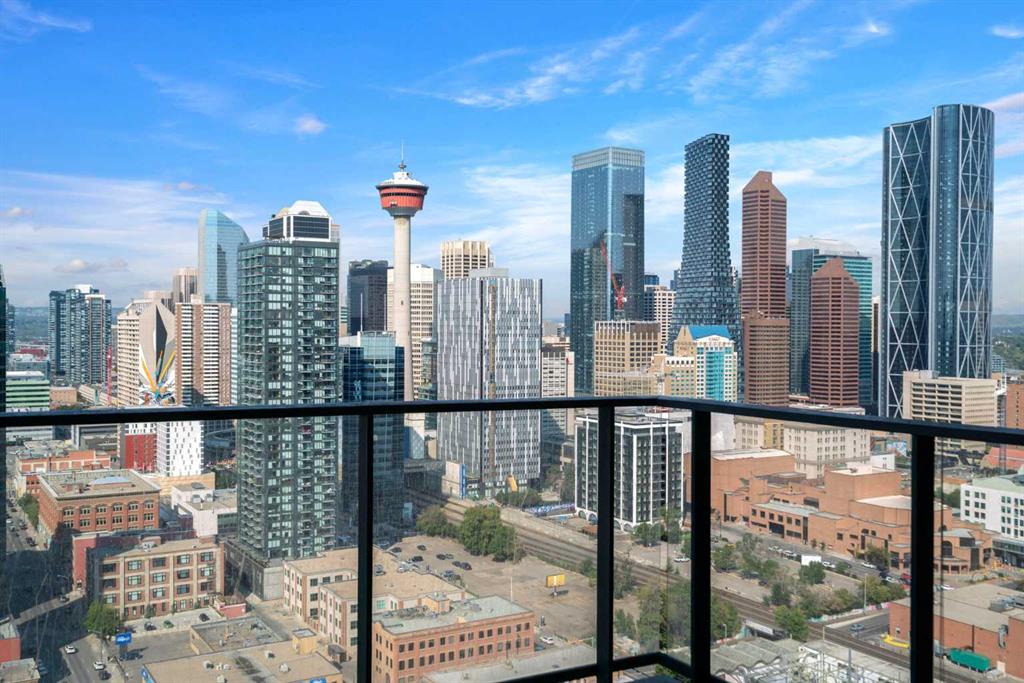12 Magnolia Crescent SE, Calgary || $799,888
Experience Lake Life – Invest in a Lifestyle, Not Just a Home!
Welcome to this beautifully crafted two-storey home by Hopewell, perfectly positioned in one of Calgary’s most desirable and family-friendly communities. This 3-bedroom residence offers a harmonious blend of luxury, comfort, and everyday convenience.
From the moment you enter, you\'re greeted by warm-toned luxury vinyl plank flooring that seamlessly spans the main level, paired with a soft, neutral color palette that creates an inviting atmosphere. Designed with modern living in mind, the open-concept layout is ideal for both entertaining and daily life.
The spacious living room is filled with natural light, thanks to a large window overlooking the backyard, and flows effortlessly into the dining area and gourmet kitchen. Here, you\'ll find sleek quartz countertops, ample cabinet and counter space, high-end stainless steel appliances—including a gas stove—and a massive walk-through pantry that provides abundant storage.
Upstairs, unwind in the cozy central family room—perfect for movie nights or a children’s play zone. The luxurious primary suite is a true retreat, featuring expansive closets and a spa-inspired 5-piece ensuite with double vanities, a large glass-enclosed tile shower, and a deep soaker tub. Two additional spacious bedrooms, a stylish 4-piece bath, and a convenient upper-level laundry room complete the second floor.
The unfinished basement offers endless possibilities to create the space of your dreams—whether that’s a home theatre, gym, additional bedrooms, or a suite for multi-generational living.
Outside, enjoy summer BBQs or your morning coffee in the fully fenced backyard. The double attached garage and extended driveway provide parking for up to four vehicles.
Situated just minutes from Mahogany Beach Club, West Beach, and the lake, as well as the stunning 74-acre wetlands, this home also enjoys close proximity to top-rated public and Catholic schools, parks, playgrounds (including one right across the street), shopping, dining, and every essential amenity.
Don’t miss this incredible opportunity to own a piece of the lake life in one of Calgary’s most vibrant communities. Book your private showing today!
Listing Brokerage: RE/MAX First




















