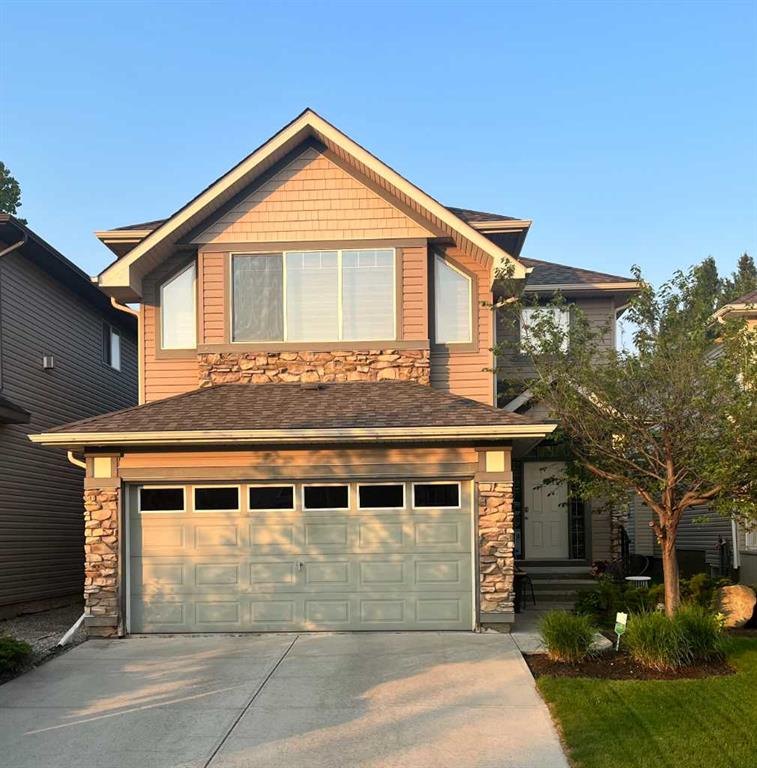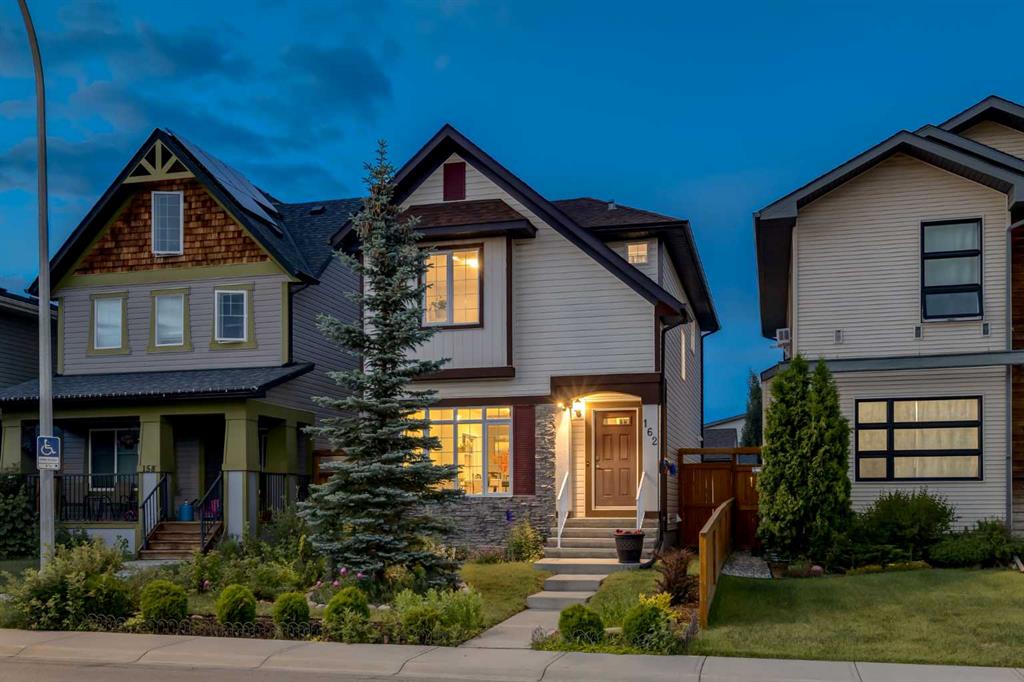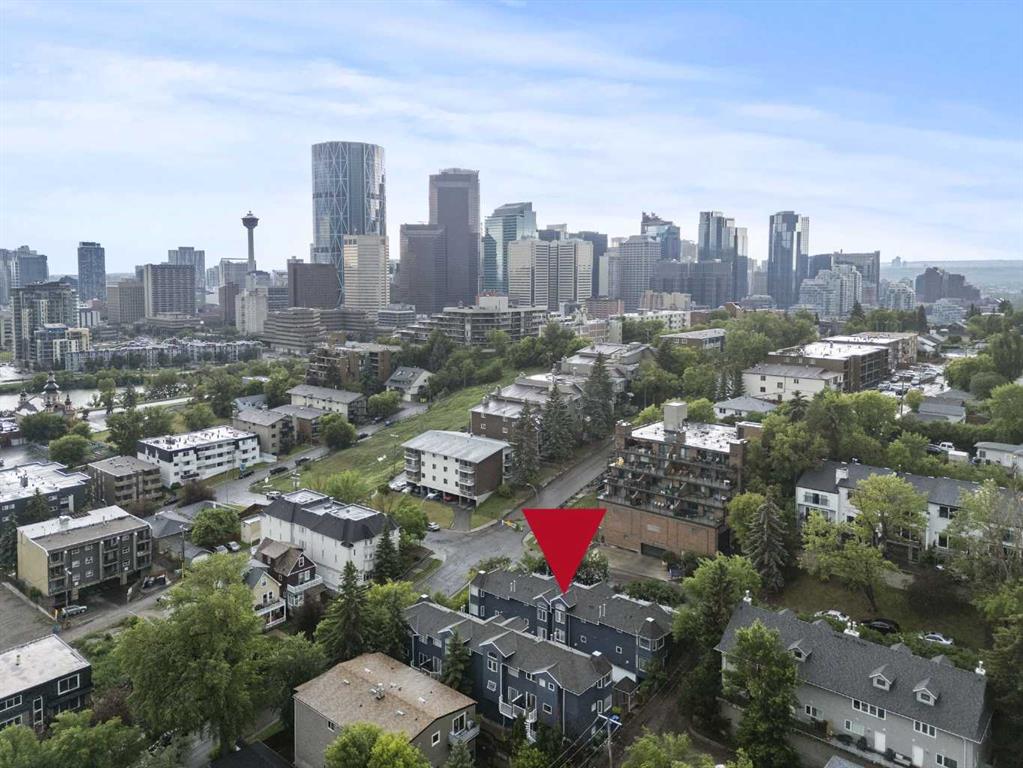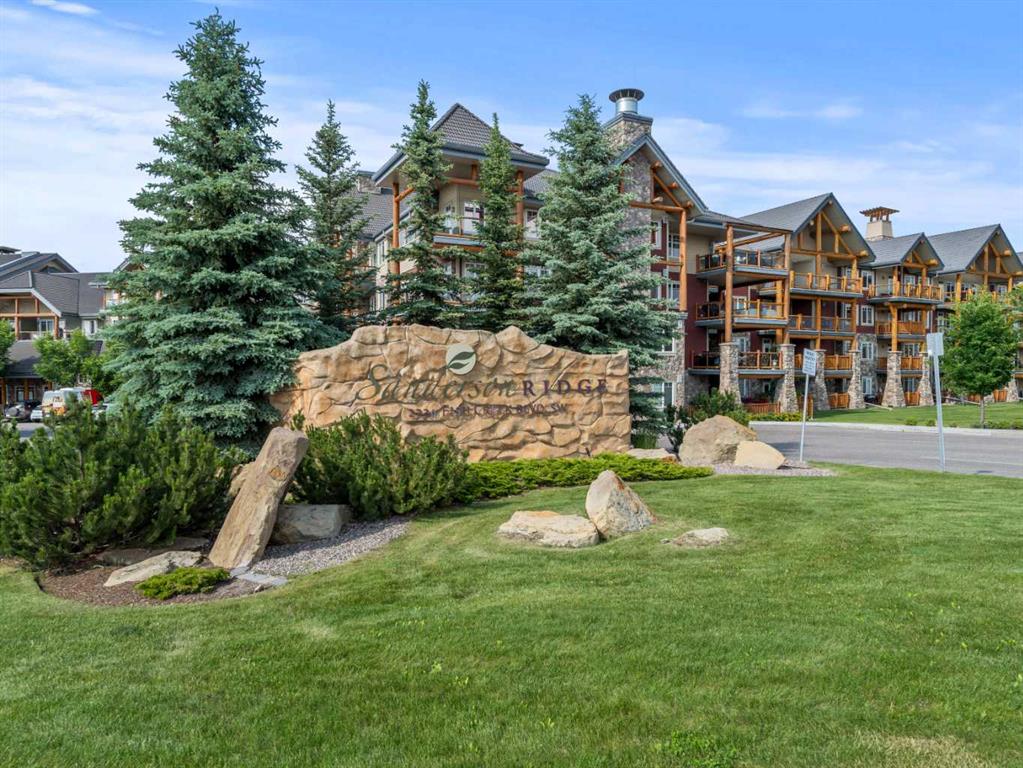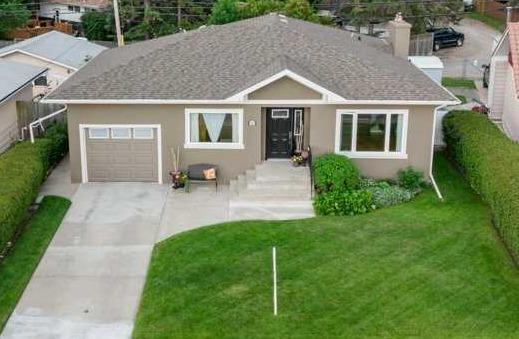162 WALDEN Crescent SE, Calgary || $634,900
Welcome to this BEAUTIFULLY MAINTAINED 2-storey HOME offering 1,471.59 SQ FT of DEVELOPED living space filled with UPGRADES in the FAMILY-FRIENDLY community of WALDEN! Situated on a 3,186 SQ FT lot, this 3-bedroom, 2.5 Bathroom home offers an ideal blend of COMFORT and FUNCTIONALITY, complete with a 25’3” x 22’4” OVERSIZED Detached Double Garage built in 2021. From the moment you arrive, you’ll appreciate the CURB APPEAL, mature gardens, and welcoming Front Porch. Inside, the Foyer opens to an AIRY layout with HIGH CEILINGS, newly installed Hardwood flooring, and a warm, NEUTRAL palette that flows throughout. The MAIN FLOOR has also been RECENTLY REPAINTED, giving it a FRESH and modern feel.
The OPEN-CONCEPT main floor is designed for Entertaining and Family life; a SPACIOUS LIVING ROOM to relax in after a long day, a DESIGNATED Dining area to seat LOVED ONES while sharing meals, + COZY Conversations as you talk about your day. You’ll love the UPGRADED KITCHEN with ¾ inch GRANITE Countertops, Two-Toned Cabinetry, a CENTRAL ISLAND with Breakfast Bar, upgraded TILE Backsplash, SS Appliances including an ELECTRIC STOVE, and a recently replaced DISHWASHER. A CORNER PANTRY adds EXTRA Storage. A 2 PC Bath and functional MUDROOM lead to the FENCED BACKYARD, ideal for SUMMER BBQs or letting the kids play, with REAR LANE access via a FULLY PAVED BACK LANE.
Upstairs, you\'ll find a THOUGHTFULLY Designed Floorplan featuring two WELL-SIZED Bedrooms - each with a WALK-IN CLOSET, a 4 PC Bathroom. The SPACIOUS Primary is a TRUE RETREAT with a WALK-IN CLOSET and PRIVATE 4pc En-suite bathroom + a Soaker Tub to UNWIND in as you get away from the Hustle’n Bustle. UPGRADED Laminate Flooring flows throughout the upper floor, with Tile in both Bathrooms.
The FULL BASEMENT is currently UNFINISHED but offers a FAMILY ROOM, FLEX SPACE, and a LAUNDRY AREA with recently REPLACED Washer and Dryer, STORAGE ROOMS, and ROUGH-IN PLUMBING—READY for future development and your PERSONAL TOUCH.
Additional UPGRADES include TRIPLE-PANE Windows, 30-YEAR Heavy-duty Shingles, ALL Faucets replaced, a NEW FURNACE MOTOR (2018), HEAT RECOVERY VENTILATION (HRV) SYSTEM, + ADDITIONAL Electrical Outlets throughout the MAIN and UPPER FLOORS. This home is also SOLAR-READY, with ROUGH-INS already installed - an excellent option for those looking to reduce their energy costs and carbon footprint in the future. This is a SMOKE-FREE and PET-FREE Home.
Outside, you’ll find a GARDENER’S DELIGHT with Saskatoon Berries, Raspberries, Gooseberries, Strawberries, and a SOUR CHERRY TREE, perfect for homegrown harvests all summer long. The OVERSIZED GARAGE provides PLENTY OF PARKING, STORAGE and Work Space - perfect for ALBERTA WINTERS.
Located in WALDEN, a VIBRANT COMMUNITY surrounded by PARKS, PATHWAYS, SCHOOLS, and EVERY AMENITY you could need. With EASY ACCESS to Macleod Trail, Stoney Trail and Deerfoot + local SHOPS - the LOCATION is UNBEATABLE.
This isn’t just a HOUSE - it’s a PLACE TO CALL HOME. BOOK YOUR SHOWING TODAY!
Listing Brokerage: RE/MAX House of Real Estate










