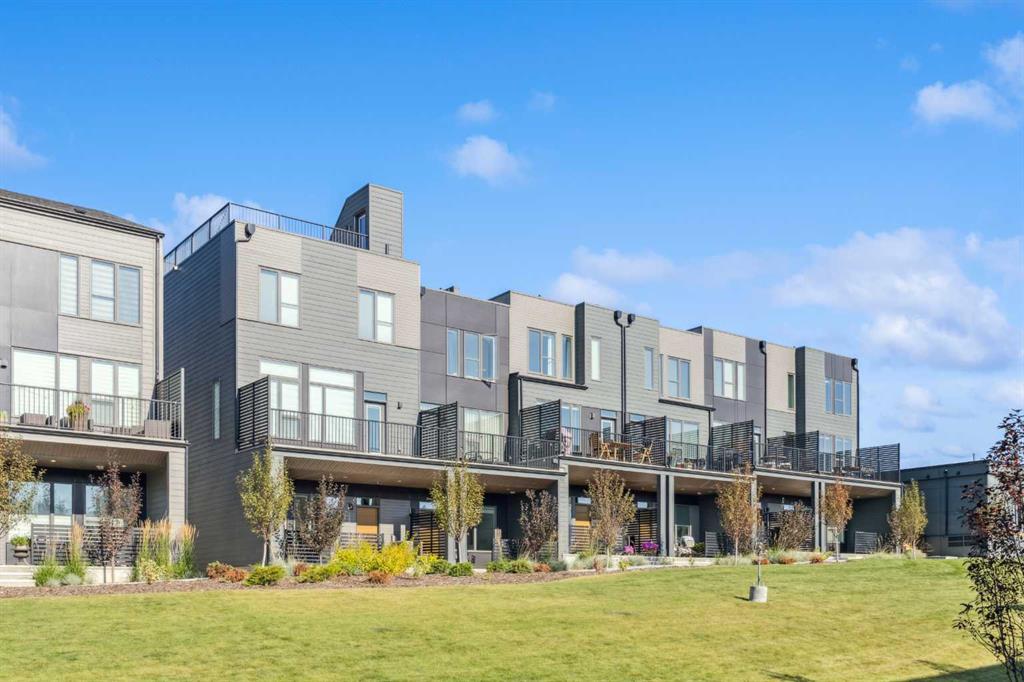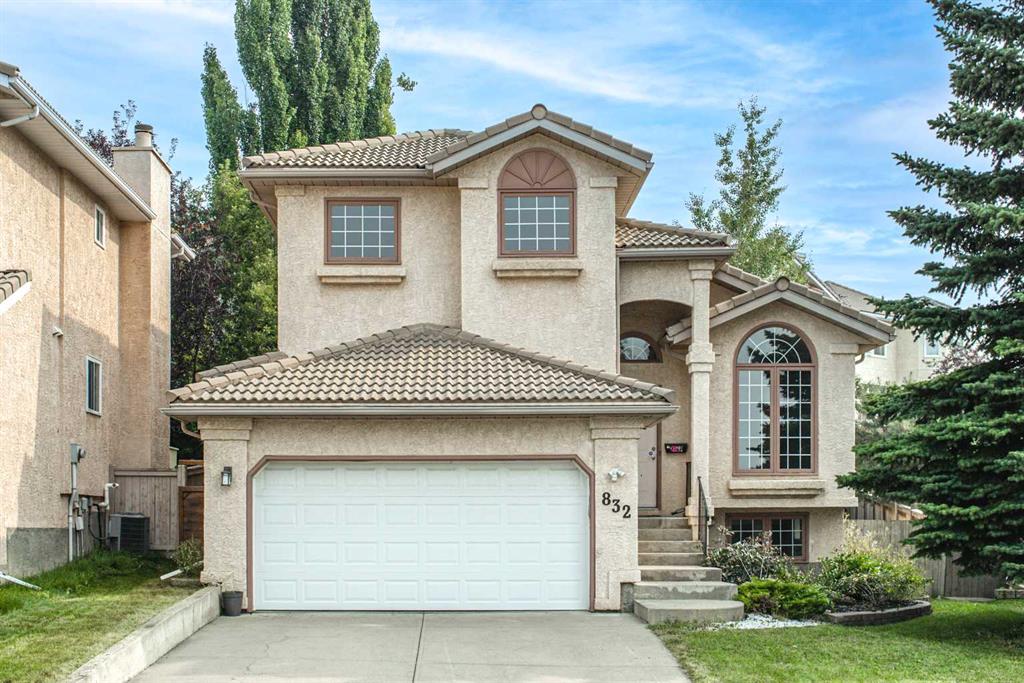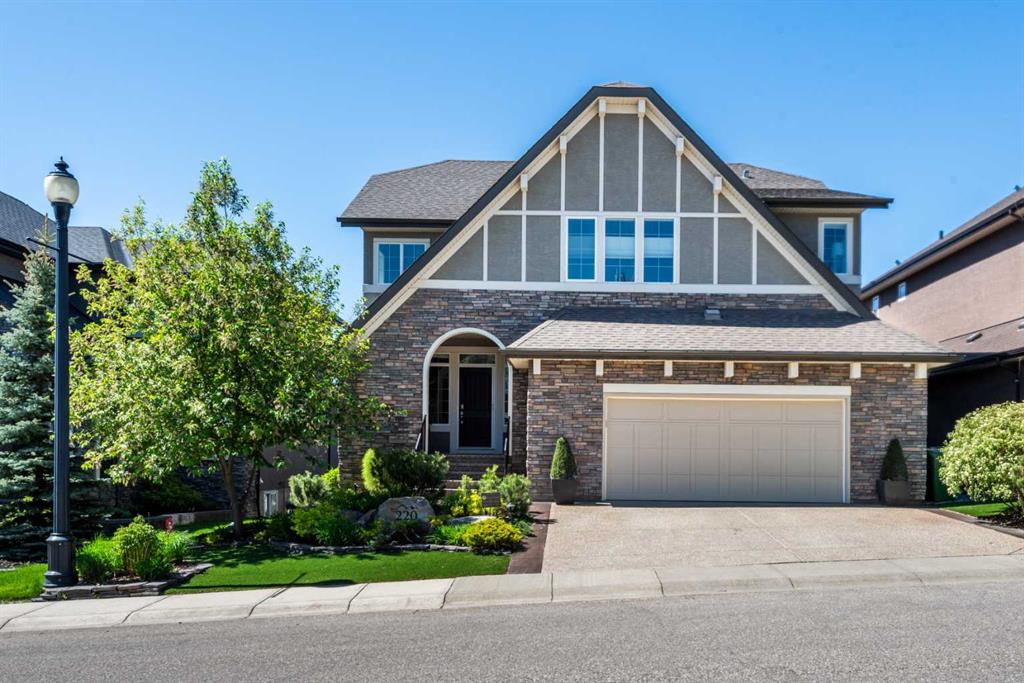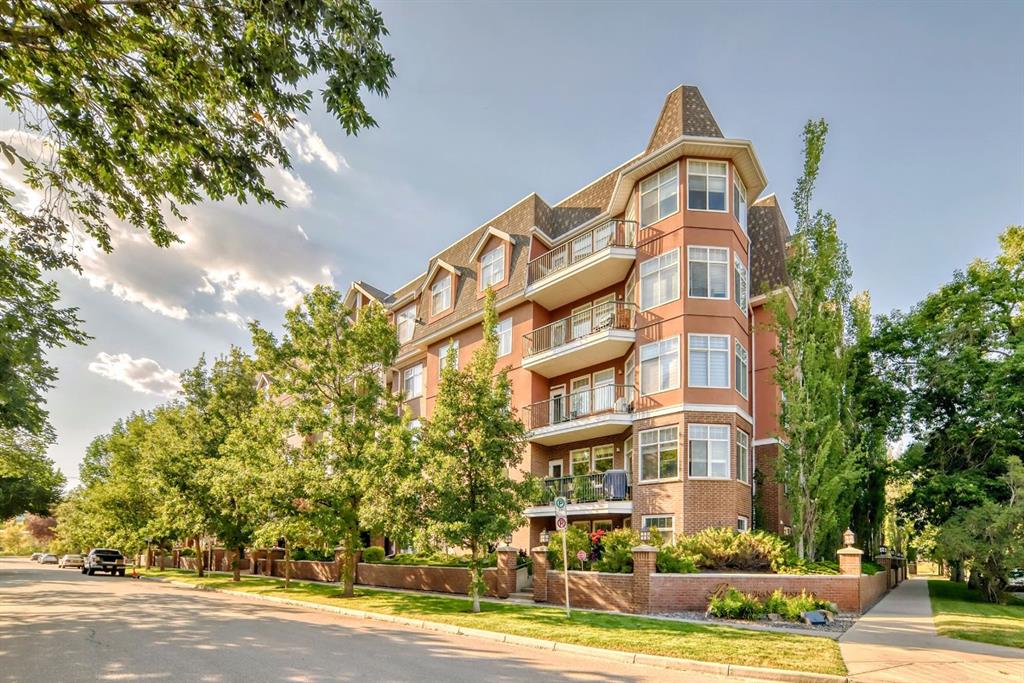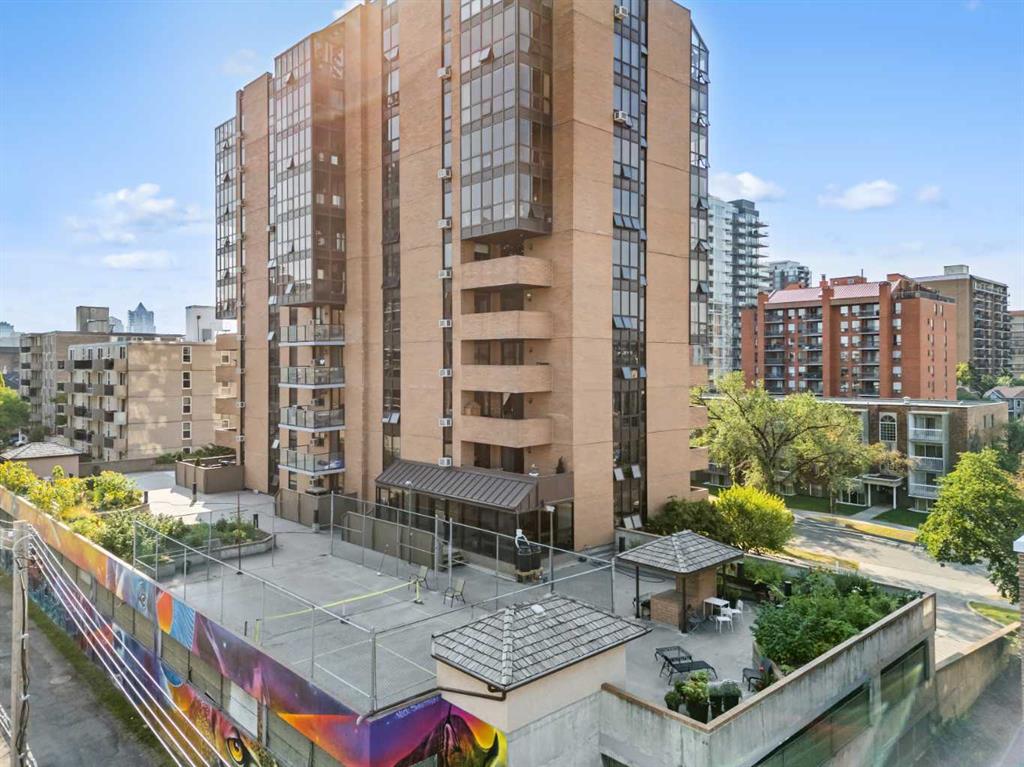228 Sovereign Common SW, Calgary || $1,095,000
OPEN HOUSE FRIDAY SEPT. 12TH 5-8P.M. AND SUNDAY SEPT. 14TH 2-4P.M. Perched at the highest point of the exclusive Crown Park development in Shaganappi, this sophisticated end-unit townhome offers a rare blend of urban convenience, contemporary design, and breathtaking skyline views from 3 levels—all just minutes from downtown Calgary. Nestled in a vibrant new community steps from walking paths, parks, the Bow River, and LRT access, this home places the best of the city and nature right at your doorstep. From the moment you arrive, this residence sets itself apart. A private east-facing front patio overlooks the community’s expansive green space and beautifully maintained raised garden beds — an inviting introduction to the lifestyle that awaits. Inside, the entry-level welcomes you with a flex space ideal for a home gym, office, or studio, as well as access to a private double attached garage with additional storage. Ascend to the main living level, where soaring ceilings and a sun-drenched open floor plan define the heart of the home. The chef-inspired kitchen features a premium stainless steel appliance package, sparkling quartz countertops, and a waterfall island. A stylish adjacent bar area, complete with wine fridge and additional cabinetry, is perfect for entertaining and crafting your signature cocktail. The dining room serves as the hub for hosting memorable meals, while the spacious living room centers around a sleek linear gas fireplace ready with TV wall mount already installed. Step out onto the east-facing balcony, your second outdoor sanctuary, overlooking the community’s tranquil green space—perfect for morning coffee or evening unwinding. On the upper level, discover three well-appointed bedrooms, a bonus flex area, and convenient upper laundry. The primary suite features a 4-piece ensuite and walk-in closet, while two additional bedrooms share a beautifully designed 3-piece bath. The central bonus area offers a perfect spot for a kids’ play area, study nook, or cozy reading lounge. But the true showstopper awaits above—the private rooftop patio. With views of Calgary’s downtown skyline to the east and glimpses of the west, this incredible outdoor living space is your personal retreat to watch both sunrises and sunsets in style. This energy-efficient home is thoughtfully designed and EnerGuide-rated, seamlessly blending luxury with sustainability. Located in a community that connects urban living with natural beauty, you’ll enjoy access to the Douglas Fir and Quarry Trails, dog-friendly parks, boutique fitness studios, and some of Calgary’s top dining and entertainment spots. With Bow Trail and the LRT just minutes away, you\'re effortlessly connected to downtown and the mountains alike. Whether you\'re entertaining guests, working from home, or escaping to the rooftop to soak in the skyline, this Crown Park masterpiece offers an elevated lifestyle in one of Calgary’s most dynamic new communities.
Listing Brokerage: Charles










