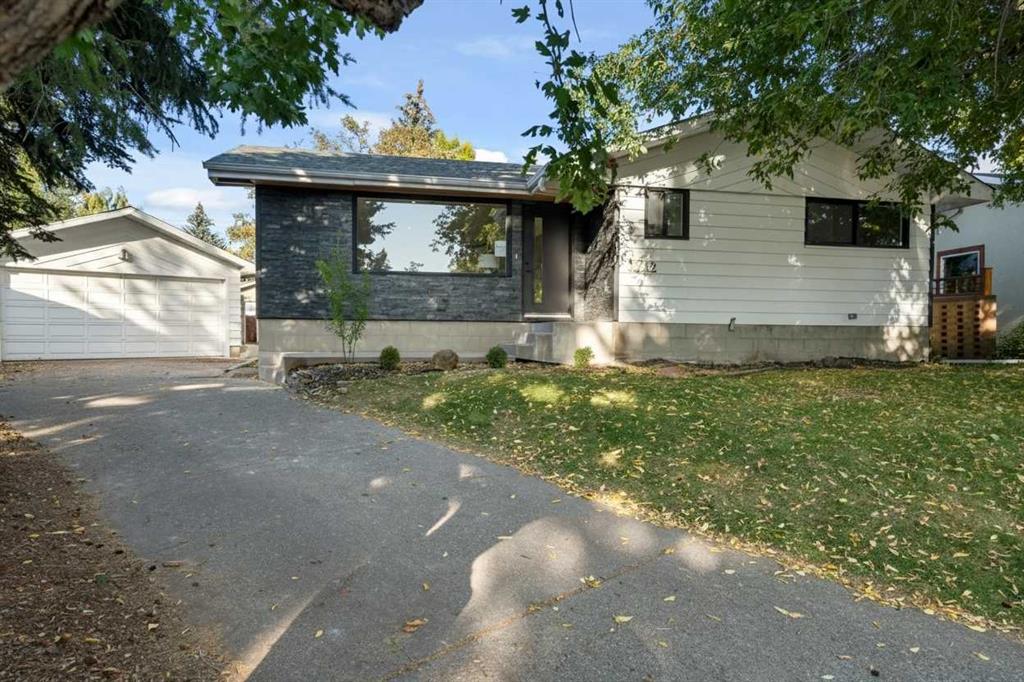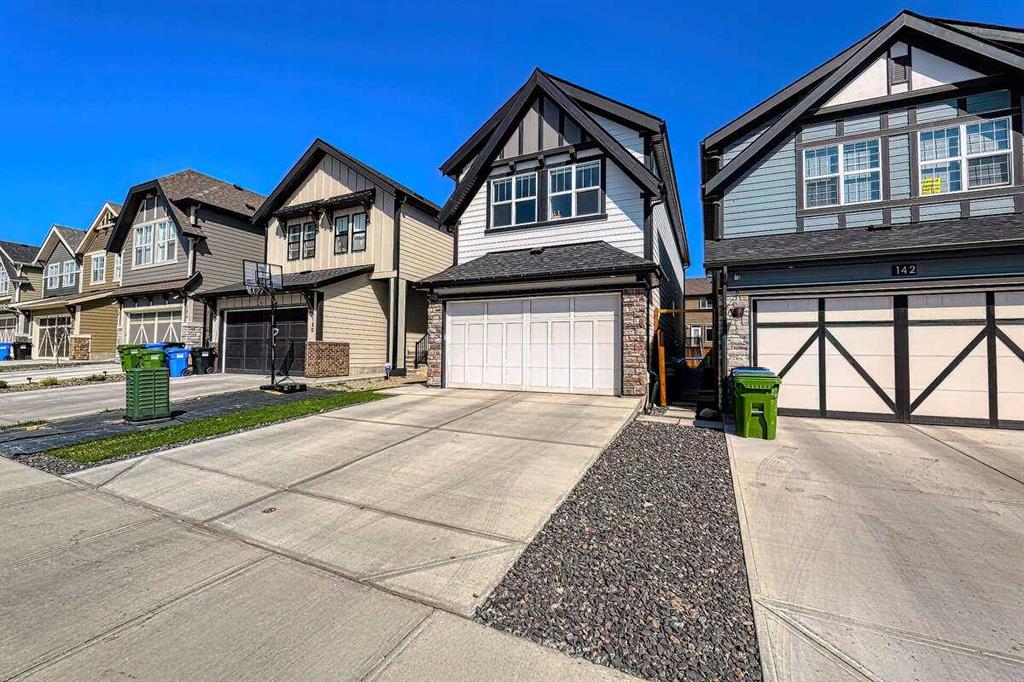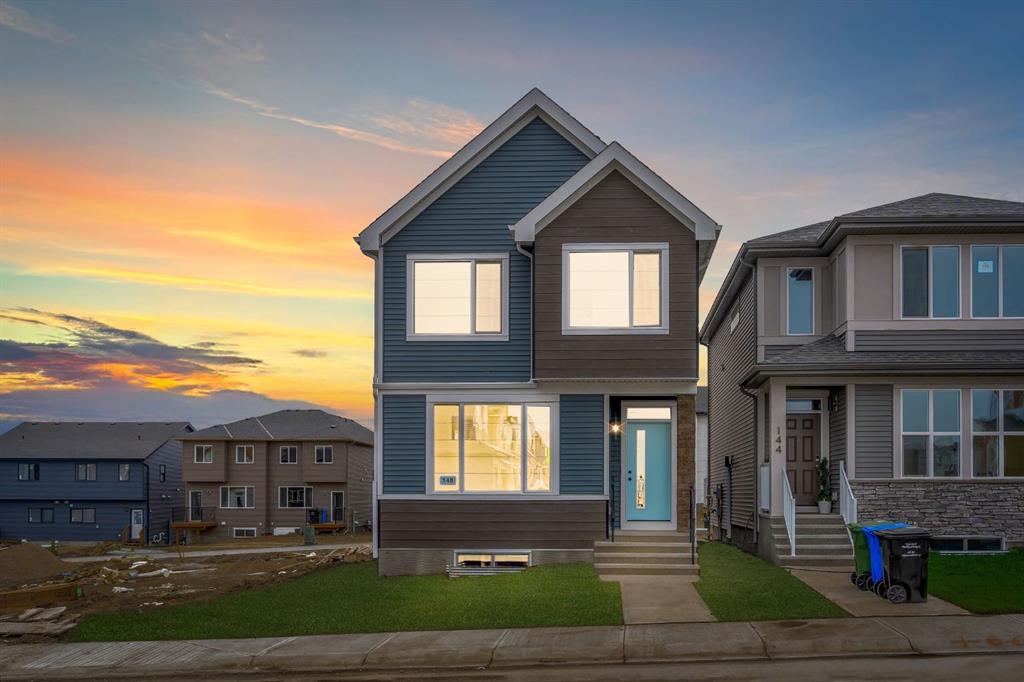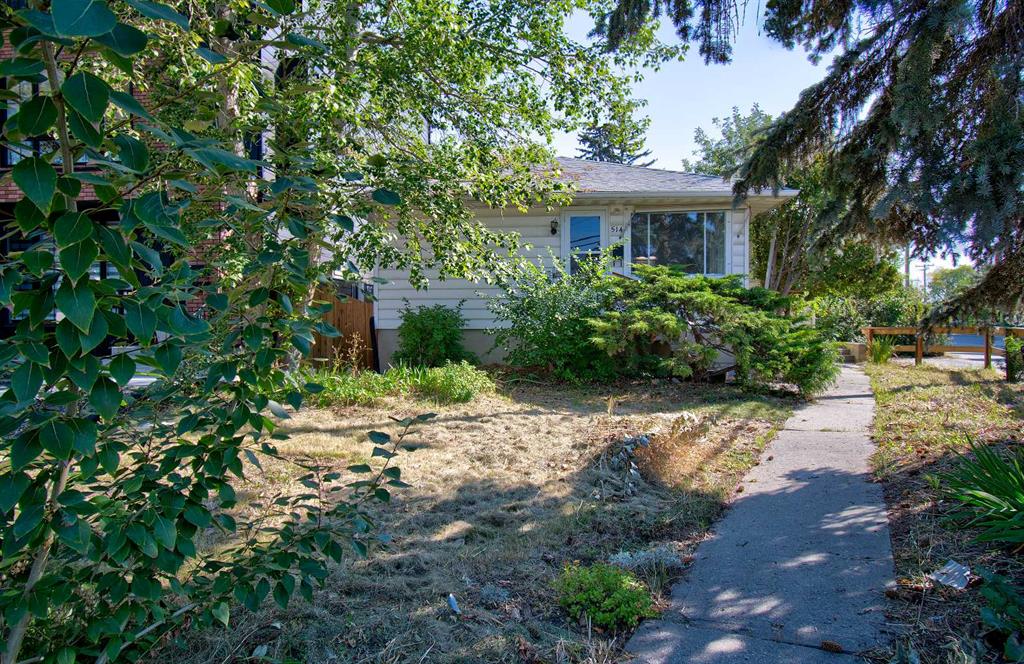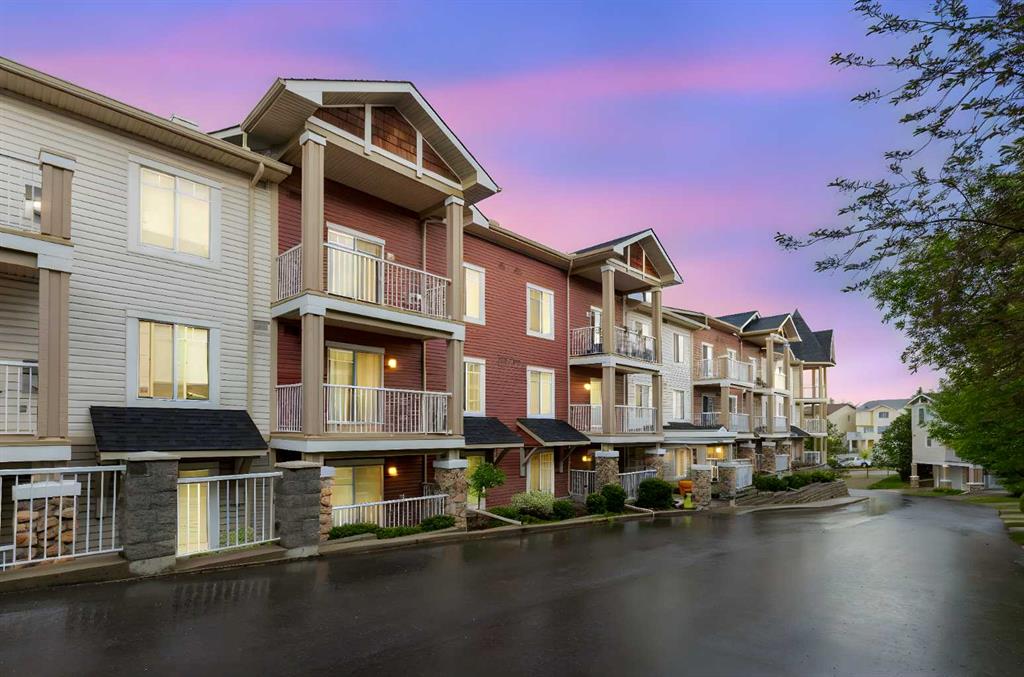3212 Breen Crescent NW, Calgary || $1,000,000
Welcome to BRENTWOOD, one of Calgary’s most beloved family communities, where this PERMITTED RENOVATION transforms a classic bungalow into a modern retreat. Set on a MASSIVE PIE LOT surrounded by mature trees, this residence combines mid-century character with today’s luxury upgrades for a lifestyle that is both stylish and functional. The main floor opens under soaring CATHEDRAL CEILINGS, where a bright front living room looks onto a quiet street through oversized windows. Wide-plank LVP FLOORING runs throughout, enhancing the clean lines of the OPEN CONCEPT LAYOUT. The chef-inspired kitchen is anchored by a large island with flush eating bar, STAINLESS STEEL APPLIANCES with a chimney hood fan, full-height cabinetry, and a BRICK CERAMIC BACKSPLASH. A defined DINING AREA comfortably fits a family table, creating a natural gathering hub for everyday life. The separate sleeping quarters offers three bedrooms, including a spacious PRIMARY SUITE with dual closets and a SPA-LIKE ENSUITE featuring a floating dual vanity and stand-up shower. Two additional bedrooms and a 4pc main bath with soaker tub complete this level, while a handy laundry chute adds convenience for busy families. Downstairs, the FULLY DEVELOPED BASEMENT offers incredible versatility with a large rec room designed for movie nights and games, plus the flexibility to convert part of the space into a 5th bedroom thanks to an existing egress window. this level also includes a 4th bedroom with walk-in closet, a modern 3pc bath with stand-up shower, dedicated laundry room, and abundant storage. Outdoors, the landscaped yard is a true retreat. An EXTERIOR BRICK FIREPLACE adds timeless charm for evenings under the trees, while a COVERED PATIO offers space to barbeque and unwind in every season. With room for a vegetable garden, a shed for storage, and plenty of green space for kids to play, this lot is both beautiful and functional. The DOUBLE DETACHED GARAGE IS INSULATED, HEATED, and features a new door and opener, offering winter comfort and year-round utility. Families will love the walkable proximity to MULTIPLE LEVELS OF SCHOOLING, the UNIVERSITY OF CALGARY, BRENTWOOD LRT STATION, the public library, shopping centres, and community recreation. Nature enthusiasts will appreciate being just minutes from NOSE HILL PARK, one of Calgary’s largest green spaces. This renovated bungalow delivers the design quality of a modern luxury home while preserving the warmth of a family-friendly Brentwood location!
Listing Brokerage: eXp Realty










