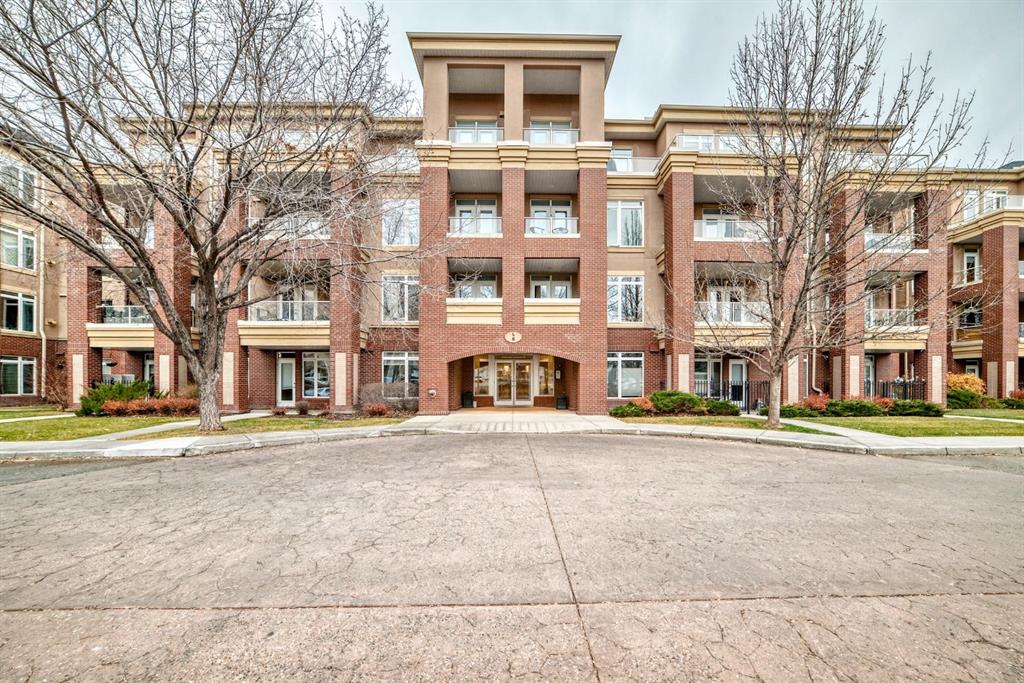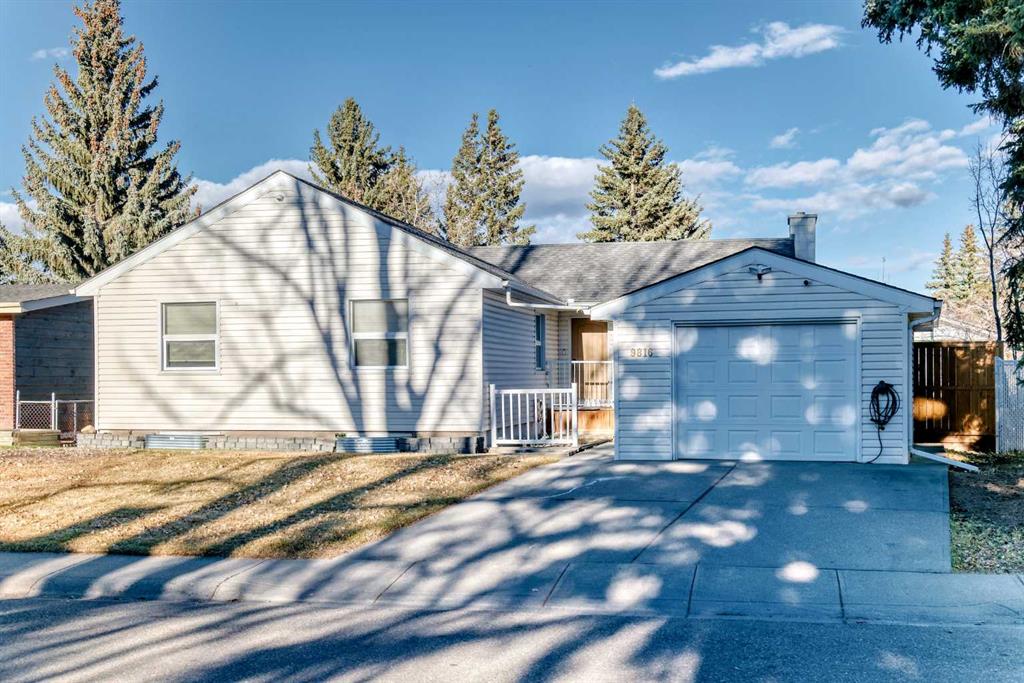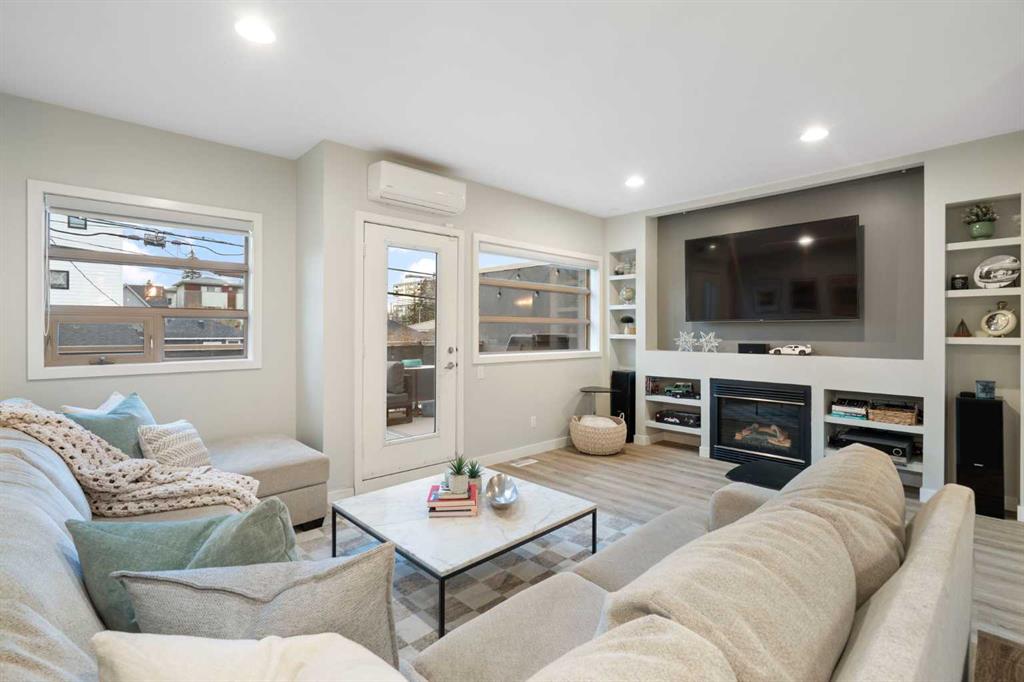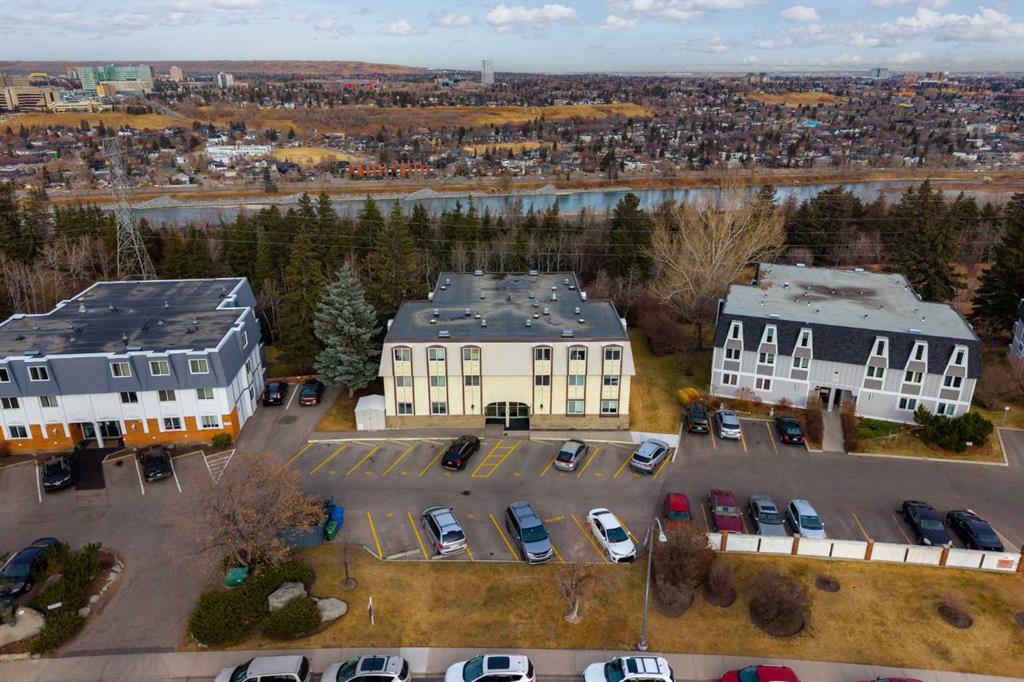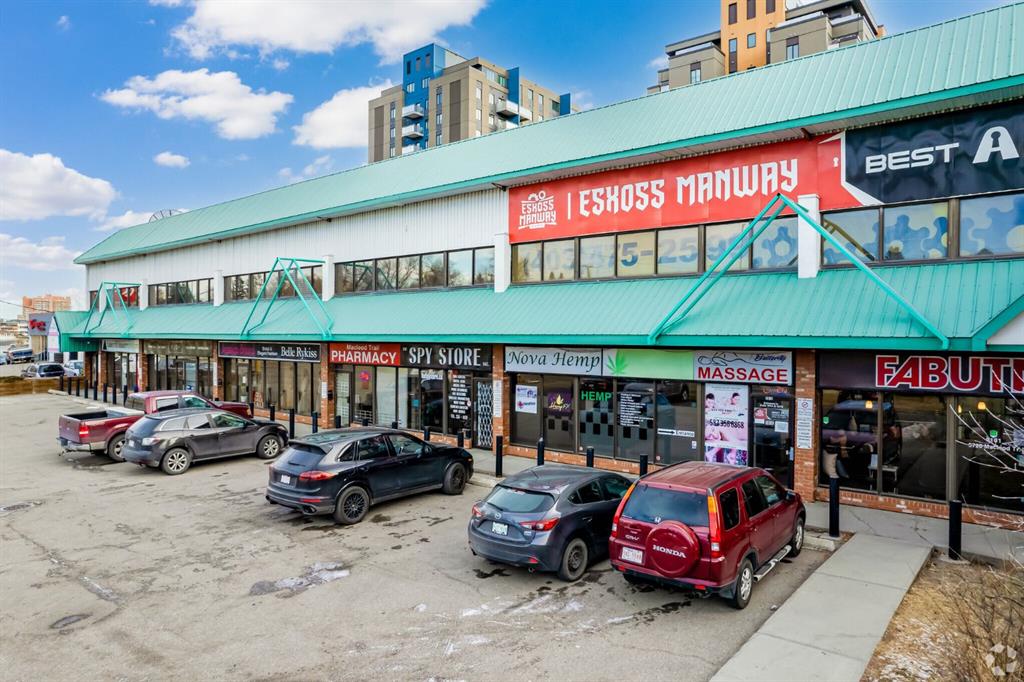2, 1929 26A Street SW, Calgary || $589,900
Luxury living just minutes from downtown Calgary! Tucked away in a beloved inner-city neighbourhood with tree-lined streets and plenty of green spaces, Killarney offers the perfect blend of urban convenience and neighbourhood charm. Step inside through your heated, attached garage into a versatile mudroom, home office, or fitness area - the ideal flex space to suit your lifestyle. Upstairs, the main level welcomes you with a bright and open layout that’s perfect for entertaining. With only one shared wall, natural light floods through the east, south, and west-facing windows, creating a warm and inviting atmosphere. The modern kitchen showcases stainless steel appliances, a stylish glass bar wall, and plenty of counter space for cooking or hosting, including a sit-up breakfast bar. The dining area can comfortably seat up to ten, while the living room is the perfect spot to unwind. Complete with a cozy gas fireplace, elegant built-ins, and in-ceiling speakers - an ideal setting to enjoy movie nights or the big game. On the top floor, you’ll find two spacious bedrooms, each with their own ensuite bathroom. The primary suite is a true retreat, featuring a large walk-in closet, separate tub and steam shower. The conveniently located laundry room on this level includes a new washer and dryer. Additional features include newer flooring throughout, air conditioning, and recent upgrades to the roof, balconies and siding. Outside your door, enjoy a 10-minute walk to Shaganappi Golf Course, a 12-minute stroll to Westbrook LRT, and quick access to Crowchild Trail and Bow Trail for easy commuting. You’re also just steps from an off-leash dog park, and only three blocks from the Killarney Aquatic & Recreation Centre, complete with park space and basketball courts. This home perfectly captures the essence of inner-city living combining modern comfort, thoughtful design, and an unbeatable Killarney location.
Listing Brokerage: Century 21 Bamber Realty LTD.










