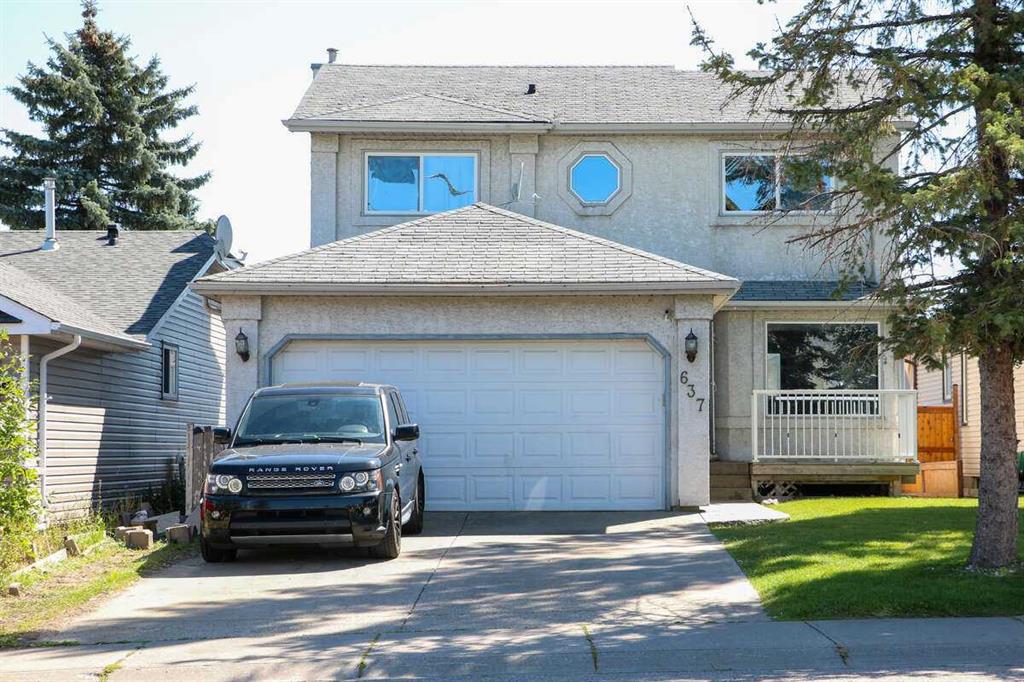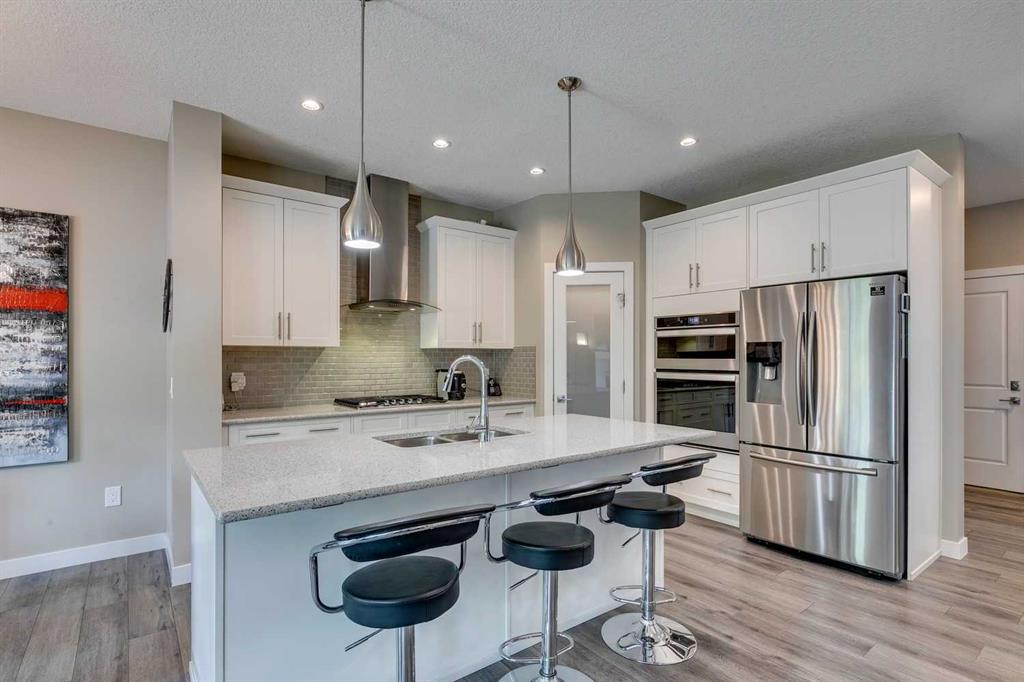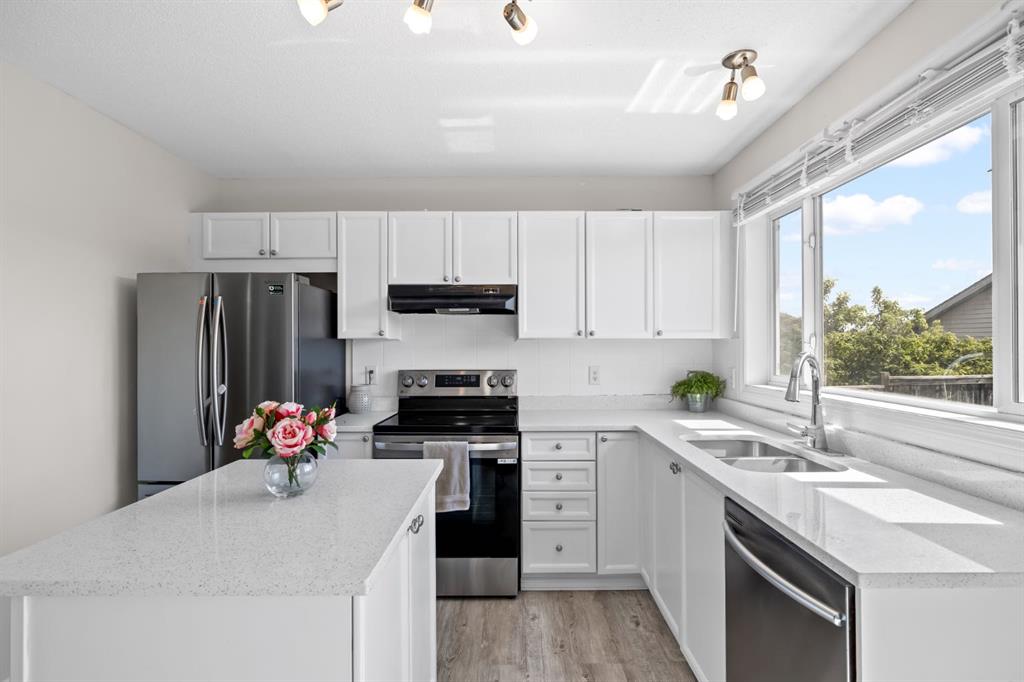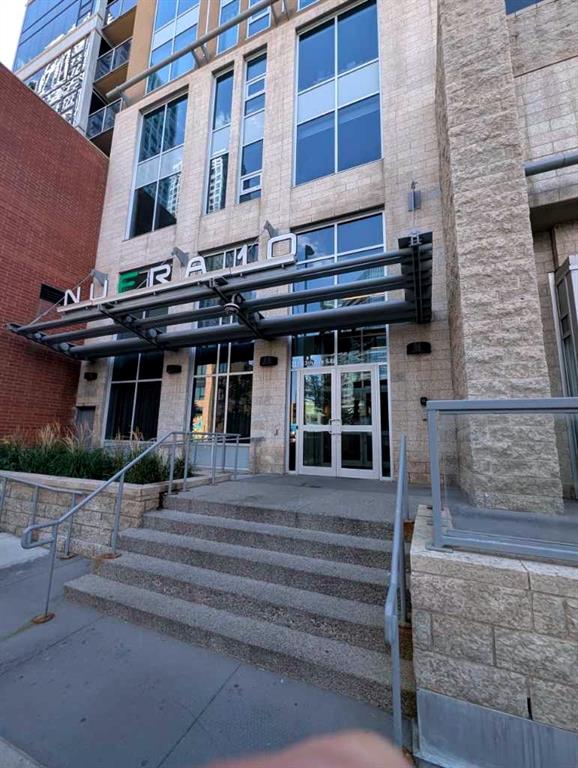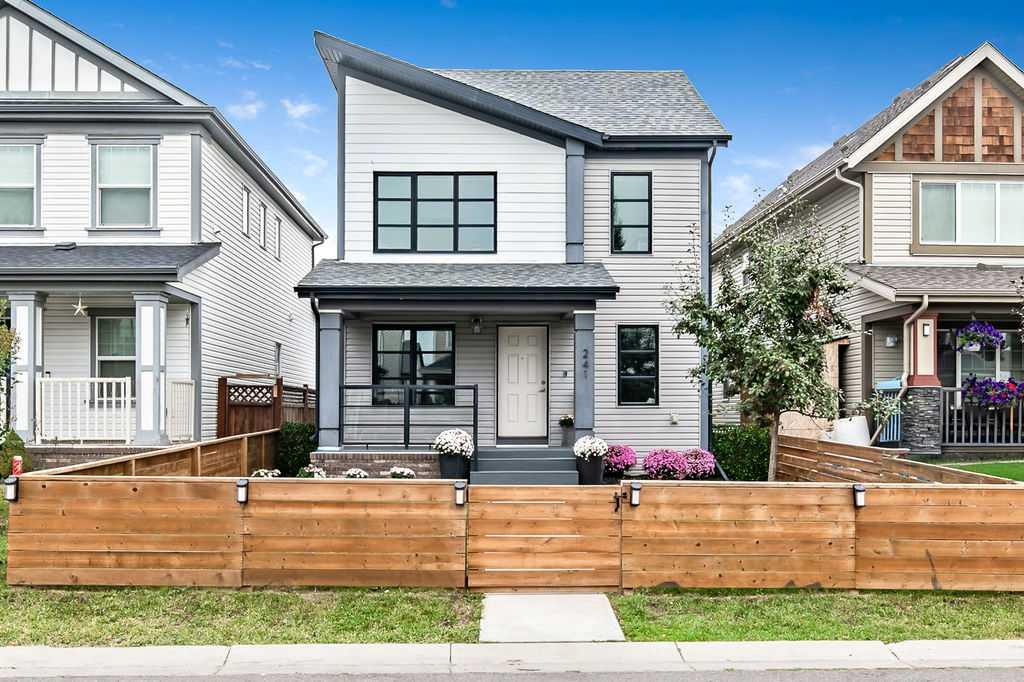362 Elgin View SE, Calgary || $457,500
OPEN HOUSE - SUNDAY 1-3PM This charming, freshly painted, 3-bedroom, 1.5-bathroom home offers the perfect blend of comfort, functionality, and value. Step inside to discover a bright and welcoming interior with an open concept. The living room offers a warm and welcoming space that flows seamlessly into the kitchen, making it perfect for both everyday living and entertaining. The kitchen is thoughtfully designed with an island, newer stainless-steel appliances including a fridge and electric range, and recently upgraded quartz countertops that add a modern, stylish touch. The dining area just off the kitchen opens onto a sunny, south-facing backyard, featuring a large pie-shaped lot, a good-sized deck for summer BBQs, and plenty of outdoor space for kids or pets to play. Upstairs, you’ll find a generous primary bedroom with a walk-in closet, accompanied by two additional bedrooms and a full 4-piece bathroom. To top it off, the home is equipped with air conditioning, a must-have for staying cool during Calgary’s warm summer months! The unfinished basement is a blank canvas, ready for your personal touch. The home also features convenient back lane access and two rear parking stalls, with room to build a future garage if desired. Enjoy the convenience of nearby parks and playgrounds within walking distance, plus quick access to shopping, dining, and all your daily needs. With easy access to Deerfoot and Stoney Trail just minutes away, this location makes commuting a breeze. Whether you\'re starting your homeownership journey, looking to invest, or searching for a place your family can grow into, this property checks all the boxes. Don’t miss the opportunity to make this house your own - book your showing today!
Listing Brokerage: Real Broker










