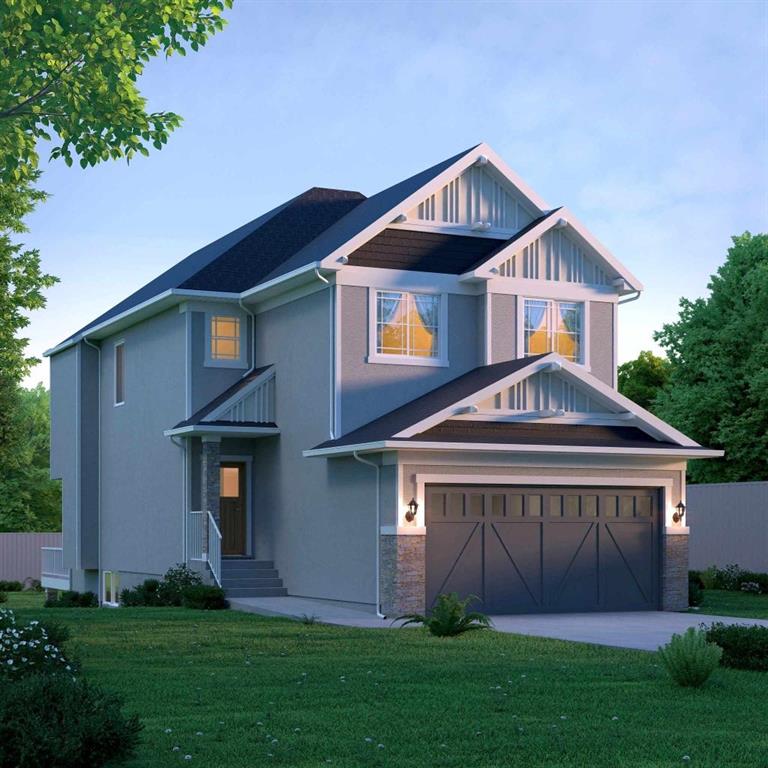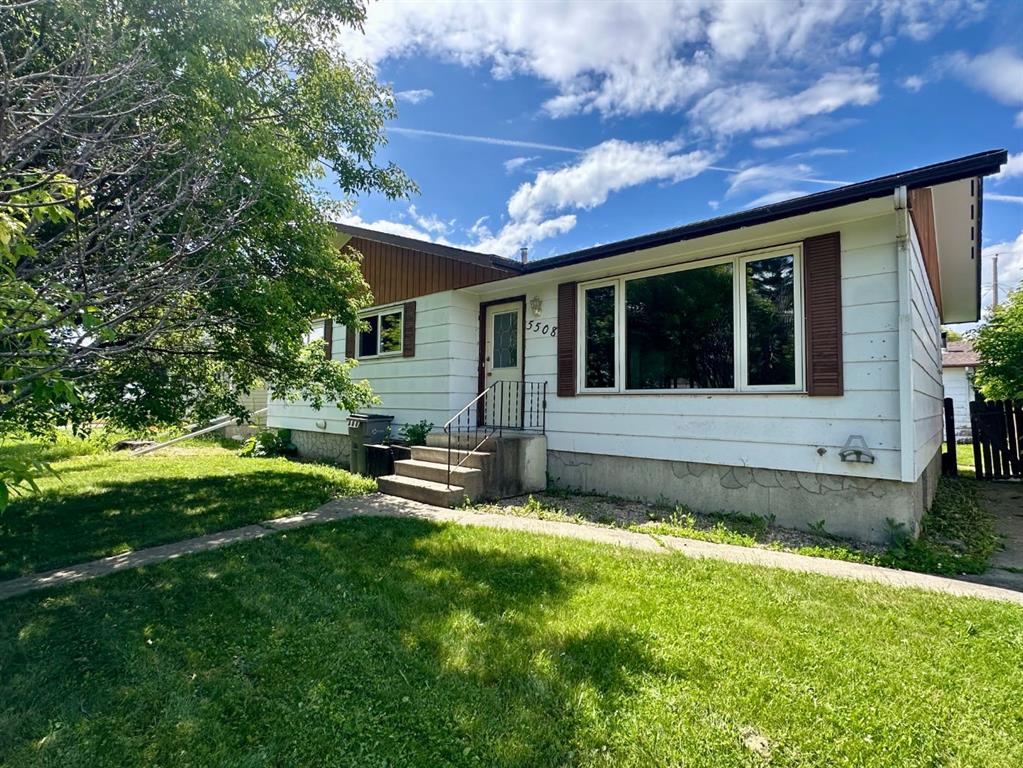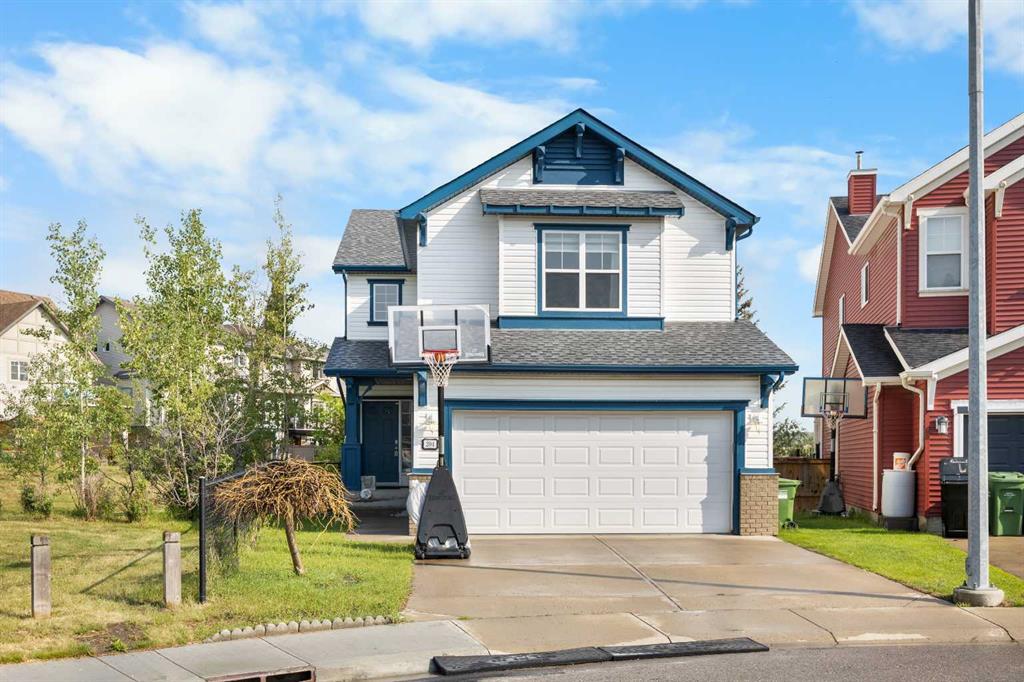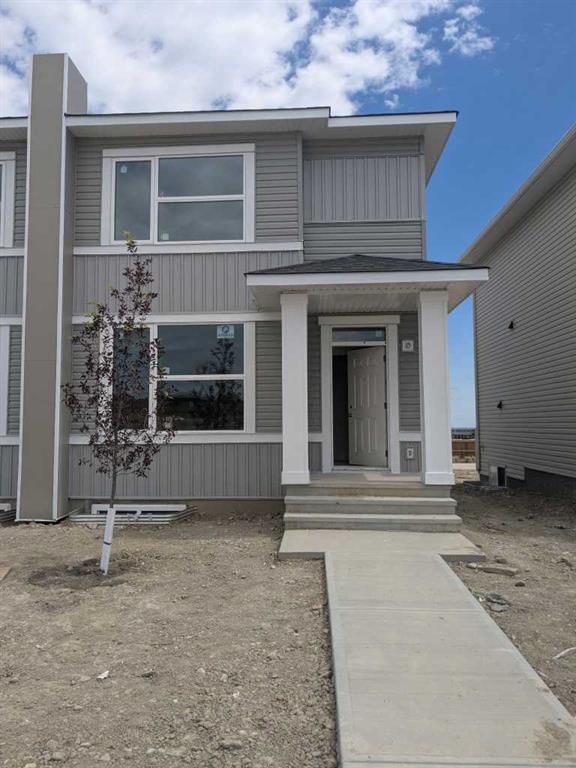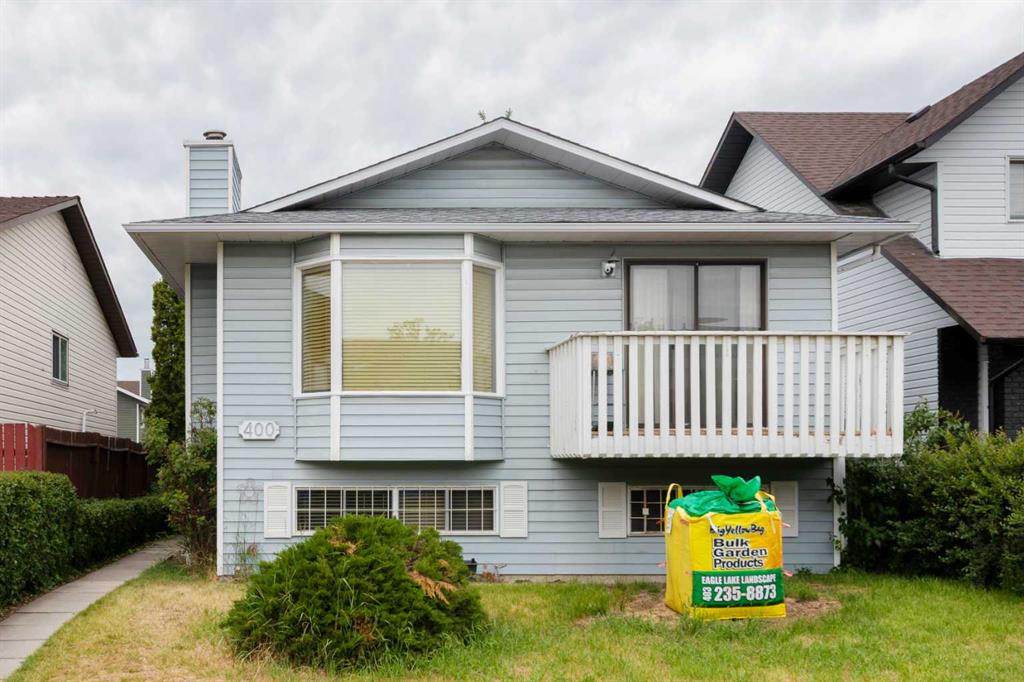204 Evansbrooke Landing NW, Calgary || $799,900
Nestled at the end of a quiet cul-de-sac in Evanston, this fully developed walkout home offers over 2,860 sq.ft. of living space, backing directly onto a peaceful green space with no neighbour on one side and on the back side.
A striking 2-storey high foyer welcomes you in, setting the tone for the airy and open feel throughout the home. Just off the front entrance is a dedicated office, perfect for remote work or quiet study. At the back of the home, the southeast-facing Living room is filled with natural light and features a cozy gas fireplace with views of the backyard and green space. The Kitchen is designed with quartz countertops, stainless steel appliances, ample cabinetry, and a walk-through pantry that connects to the mudroom, where you\'ll also find the laundry area. Adjacent to the kitchen, the Dining area opens to a spacious vinyl deck, perfect for outdoor entertaining.
Upstairs offers a generous bonus room with vaulted ceiling, two additional bedrooms each with its own walk-in closet, a full bath. A serene Master bedroom retreat with unobstructed green views, a 5-piece ensuite featuring dual sinks, a soaker tub, separate shower, and a walk-in closet.
The fully finished walkout basement extends your living space with a Family room featuring a gas fireplace, a large Recreation room with a wet bar, a separate wine room, and a 4-piece bathroom. The southeast-facing backyard is beautifully landscaped and opens right onto the community pathway.
Notable upgrades include: New Shingles (2025), new furnace (2024), central A/C (2024), dishwasher (2023), newly painted in 2023, and garage door opener (2023). Located within walking distance to elementary schools, Creekside Shopping Centre, and public transit—this is a rare and desirable find in one of Evanston’s best locations.
Listing Brokerage: Jessica Chan Real Estate & Management Inc.










