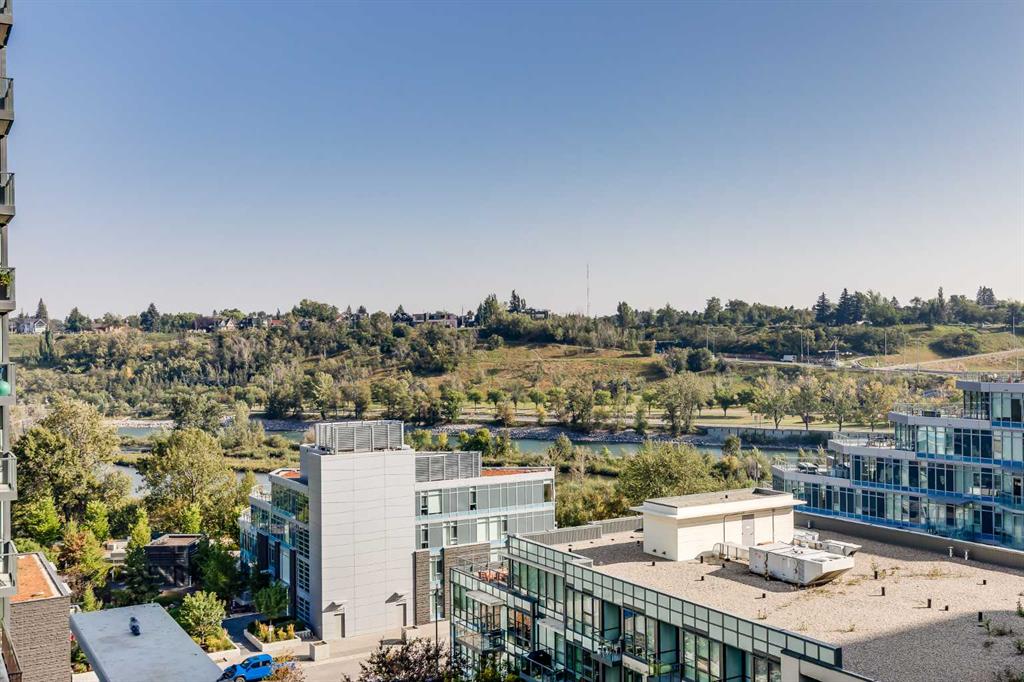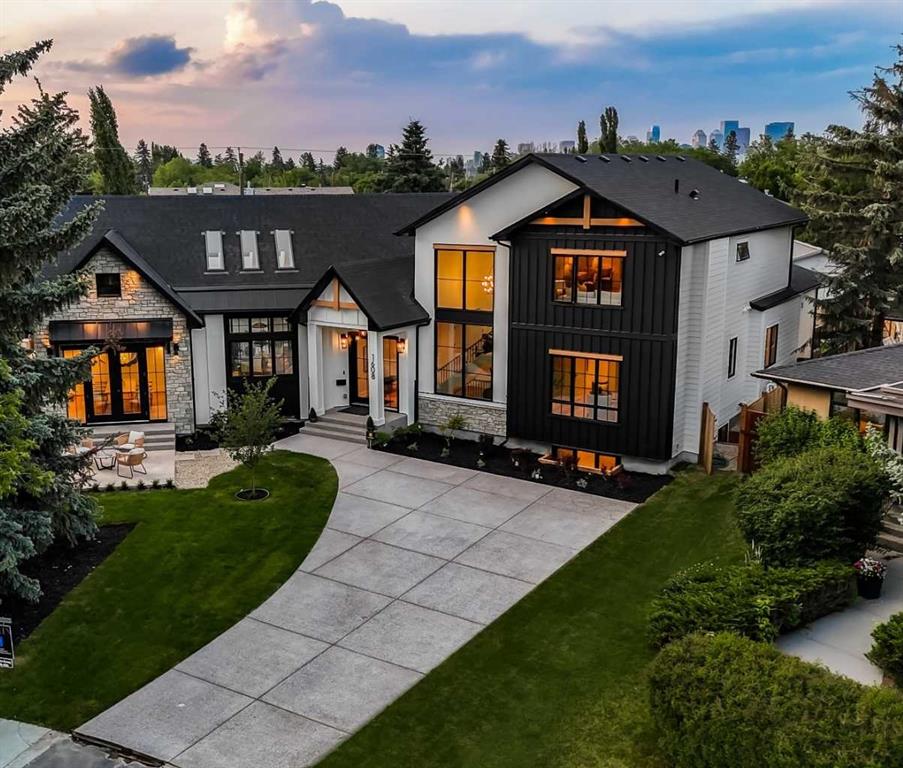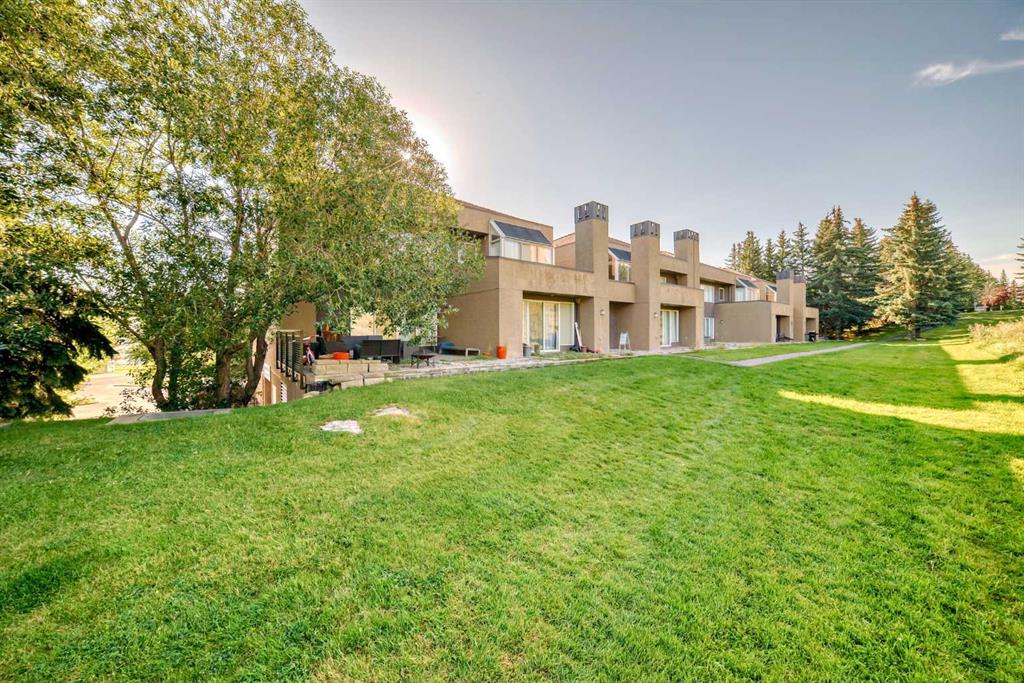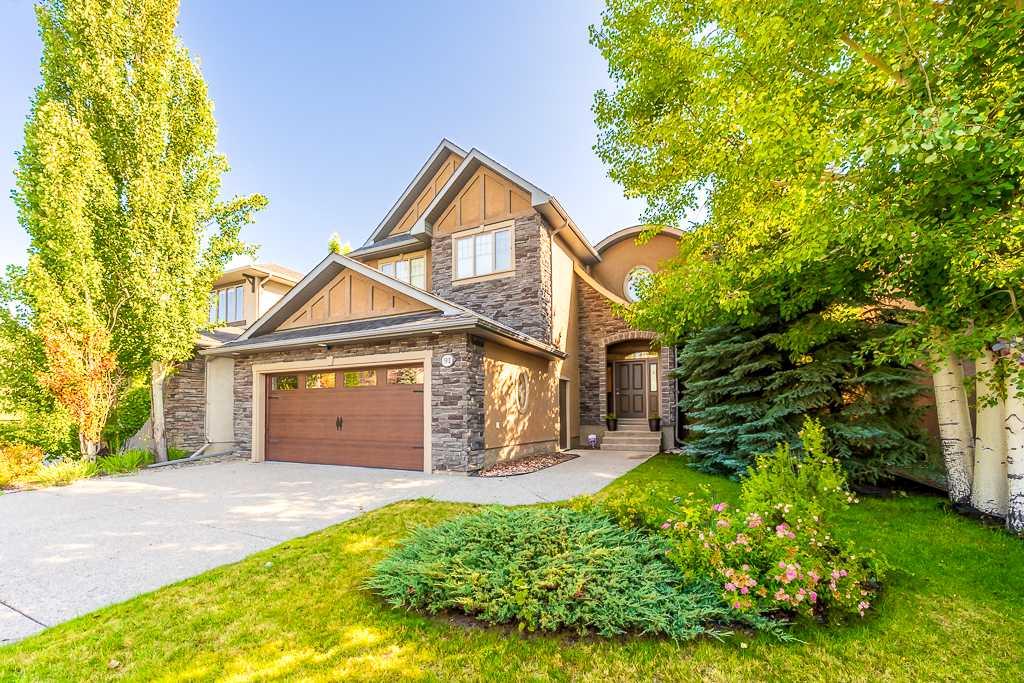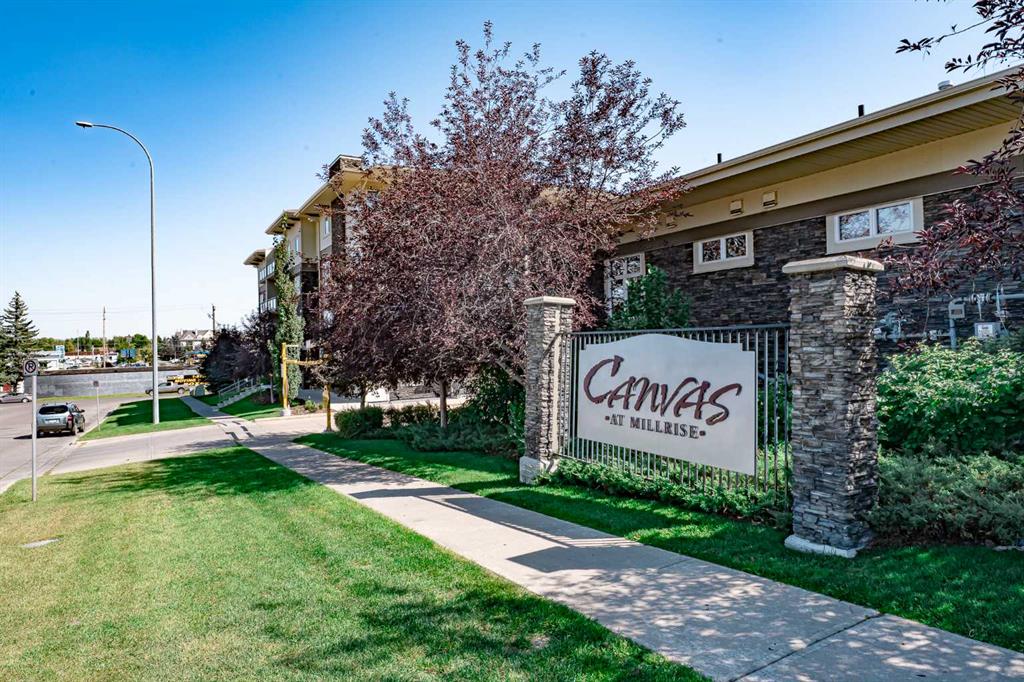923, 222 Riverfront Avenue SW, Calgary || $650,000
This 9th floor corner unit at Waterfront offers two bedrooms, two bathrooms, and a private office, all with impressive views of the Bow River. With over 1,100 square feet of thoughtfully designed living space, the residence combines functionality with upscale finishes for an elevated downtown lifestyle. The open-concept layout is enhanced by 9-foot ceilings and expansive windows that fill the home with natural light, extending across the main living, dining, and kitchen areas finished with rich hardwood flooring. The kitchen is designed with high-end finishes, including quartz countertops, a brand-new gas cooktop, premium built-in refrigerator, integrated microwave, stainless steel appliances, and a large island that provides both functionality and style for meal preparation, casual dining, or entertaining. Adjacent to the kitchen, a defined dining area flows into the living room, where a gas fireplace creates a warm focal point. From both the living room and primary suite, enjoy unobstructed views of the Bow River. The primary retreat features a walk-through closet and a spa-inspired five-piece ensuite, complete with dual vanities, a glass-enclosed shower, and a deep soaker tub designed for ultimate relaxation. A second bedroom is located on the opposite side of the unit for privacy and is paired with its own three-piece bathroom. Completing the layout is a full-sized laundry room with additional storage, and a separate office with sliding doors—ideal for working from home. Step outside to a generous covered balcony with a gas line for barbecuing and plenty of room for outdoor seating, all while enjoying south and east-facing views over the river and downtown. Comfort is further enhanced by central air conditioning, and the unit comes with two heated underground parking stalls plus a storage locker. The Waterfront development is known for its extensive amenities, designed to meet a wide range of lifestyles. Residents benefit from 24-hour concierge and security, a fully equipped fitness centre with yoga studio, whirlpool, and steam rooms, as well as a private theatre and owners’ lounge with pool table, televisions, and a kitchen. Additional conveniences include car wash bays, guest suites, bike storage, landscaped courtyards, and an outdoor garden patio. At street level, a selection of shops and services—including a coffee shop, restaurant, and hair studio—add to the everyday ease of living here. Beyond the building, the Bow River pathways, Prince’s Island Park, Sien Lok Park, and Chinatown are steps away, offering a balance of recreation and dining options. The C-Train, downtown offices, the public library, Stephen Avenue, and a variety of restaurants and shopping destinations are all within walking distance, making this an ideal home for professionals or anyone seeking convenience in the heart of the city. Take advantage of your opportunity to see this incredible property in person—book your showing today! Check out the floor plans and 3D tour for a closer look!
Listing Brokerage: Real Broker










