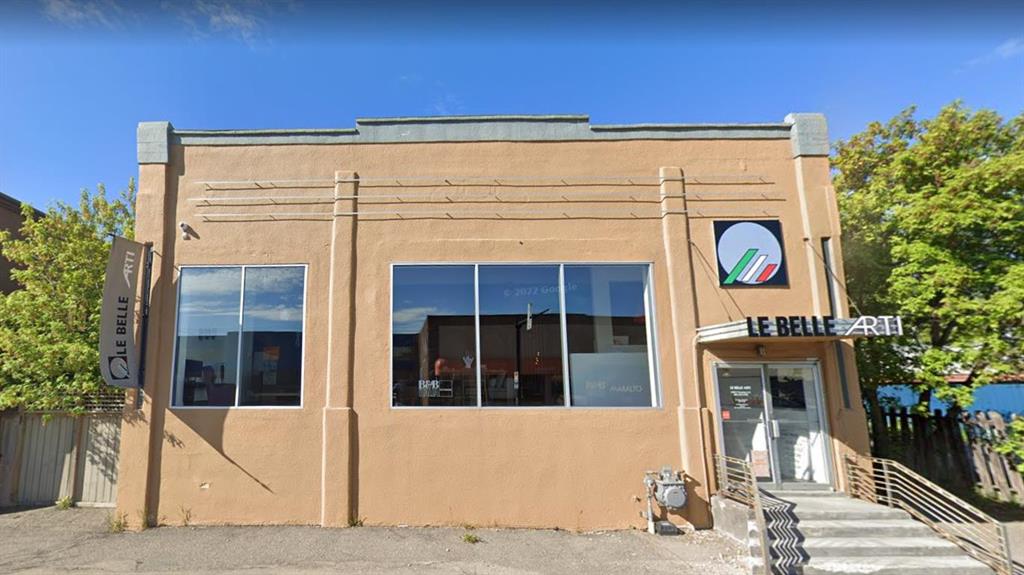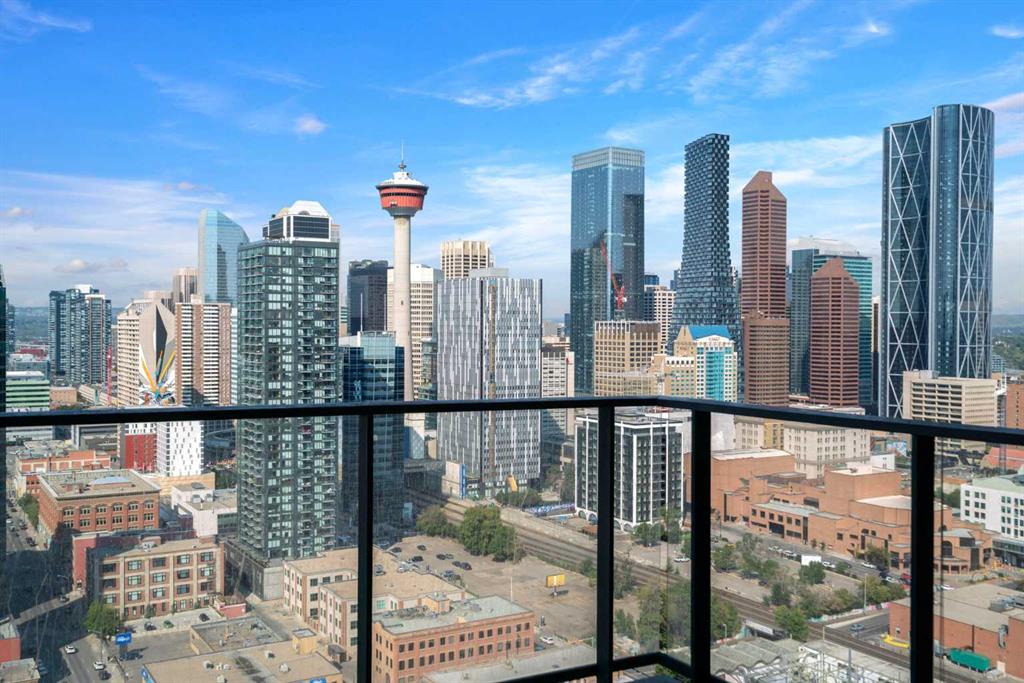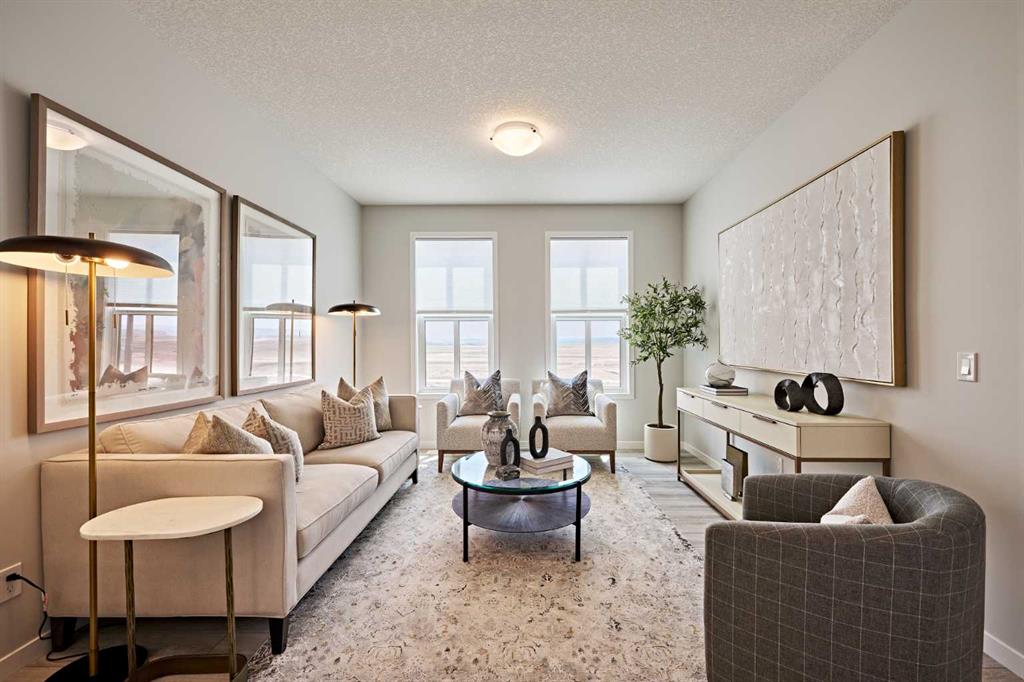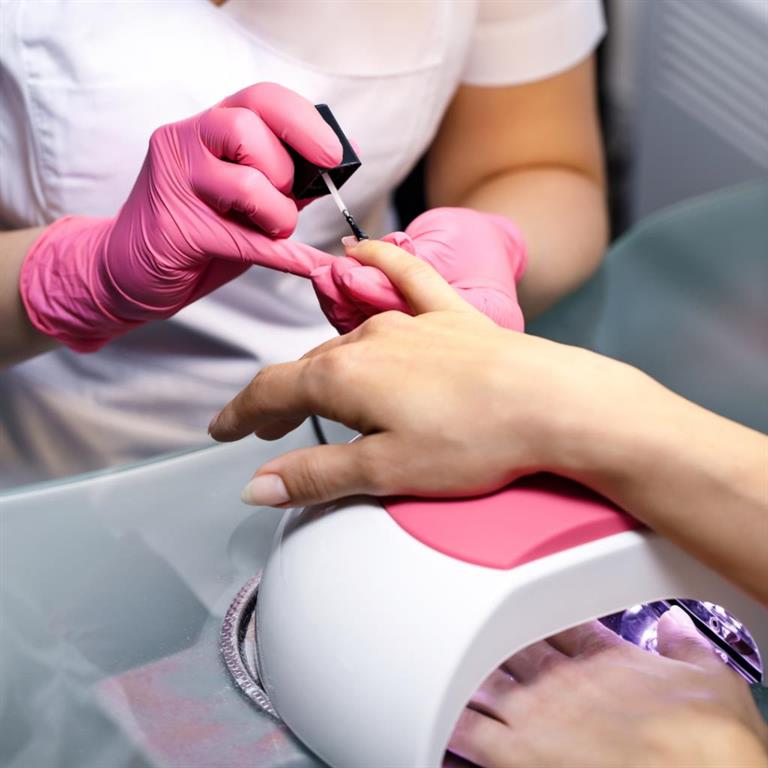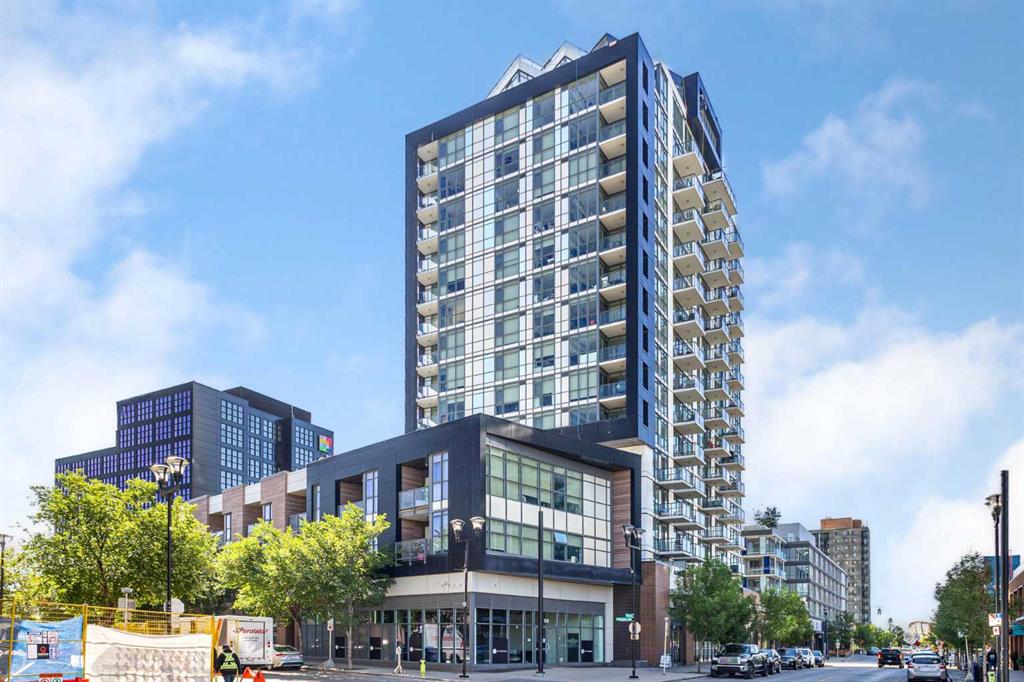603, 550 Riverfront Avenue SE, Calgary || $365,000
Welcome to FIRST in the heart of East Village, where modern design meets an unbeatable downtown location. This rare 2-bedroom, 2-bathroom layout offers a stylish open floor plan with soaring 9’ ceilings, neutral tones, and large windows that flood the space with natural light. The kitchen is beautifully appointed with white cabinetry, quartz countertops, undermount sink, stainless steel fridge, integrated dishwasher, built-in oven, countertop stove, and a custom quartz portable island that’s included with the home.
The primary bedroom is a standout, featuring both south and east-facing windows with river views, a walk-in closet, and a stunning 3-piece ensuite with a walk-in shower enclosed by 10mm glass. The second bedroom is generously sized and comes with a custom murphy bed to use for guest or home office, with a full 4-piece bathroom nearby. Throughout the unit, you’ll find neutral laminate flooring, a fresh neutral palette, and the convenience of in-suite laundry.
FIRST residents enjoy exceptional building including full-time daytime concierge and on-site overnight security staff, fully equipped fitness center, yoga studio, meeting rooms, a guest suite, and the impressive 18th floor Sky Lounge and rooftop terrace offering 360-degree city views. The building’s East Village location puts you steps from the Riverwalk pathways, coffee shops, restaurants, pubs, the new Superstore, Central Library, Studio Bell, and Calgary’s best urban lifestyle. This home also includes titled underground parking stall #191 and storage locker #238.
Listing Brokerage: 2% Realty










