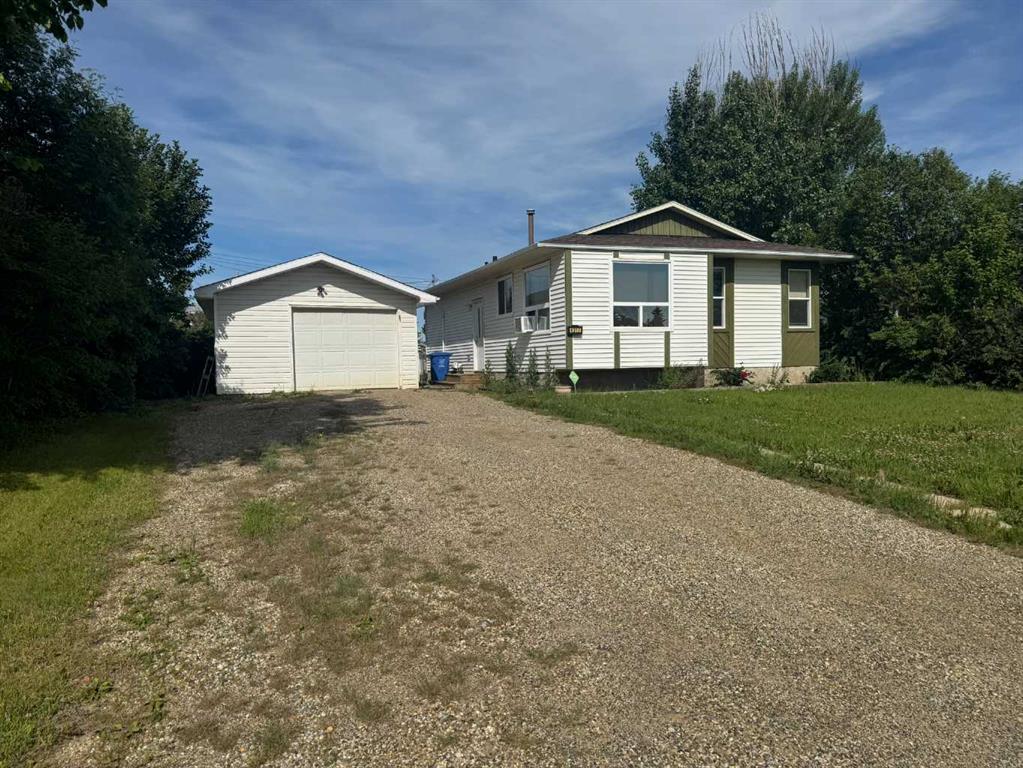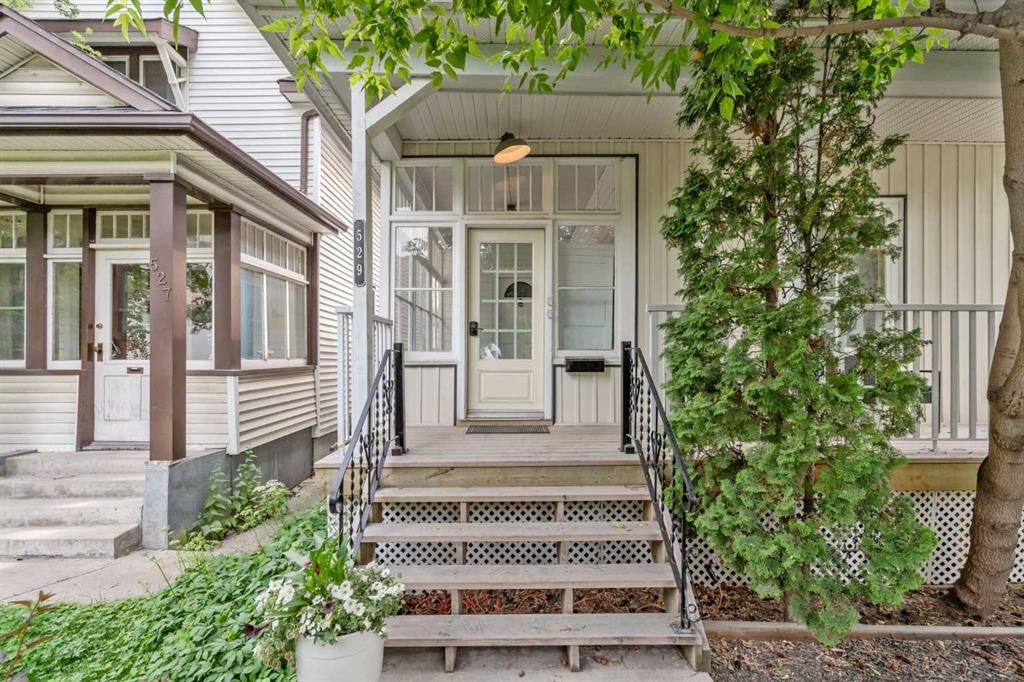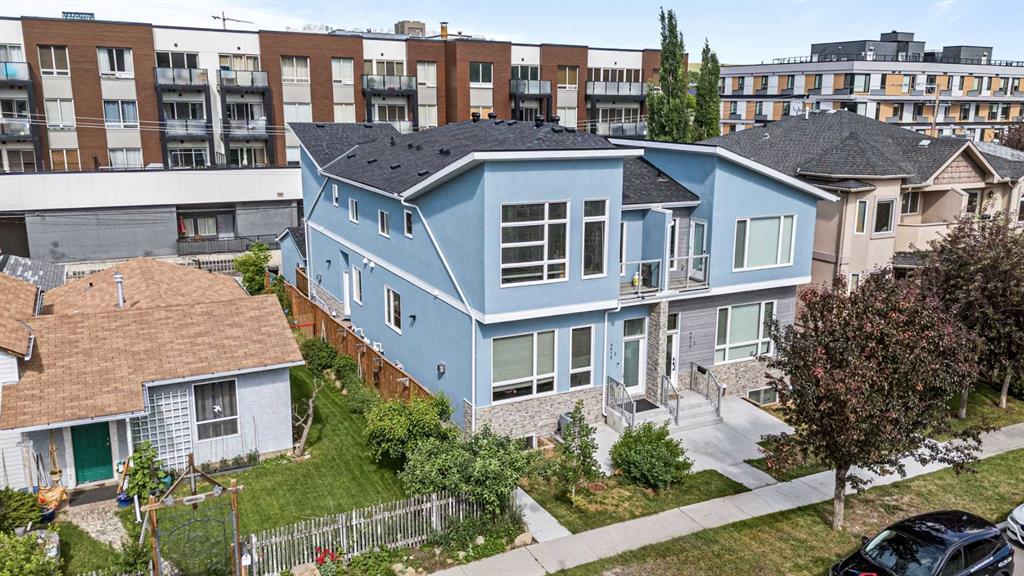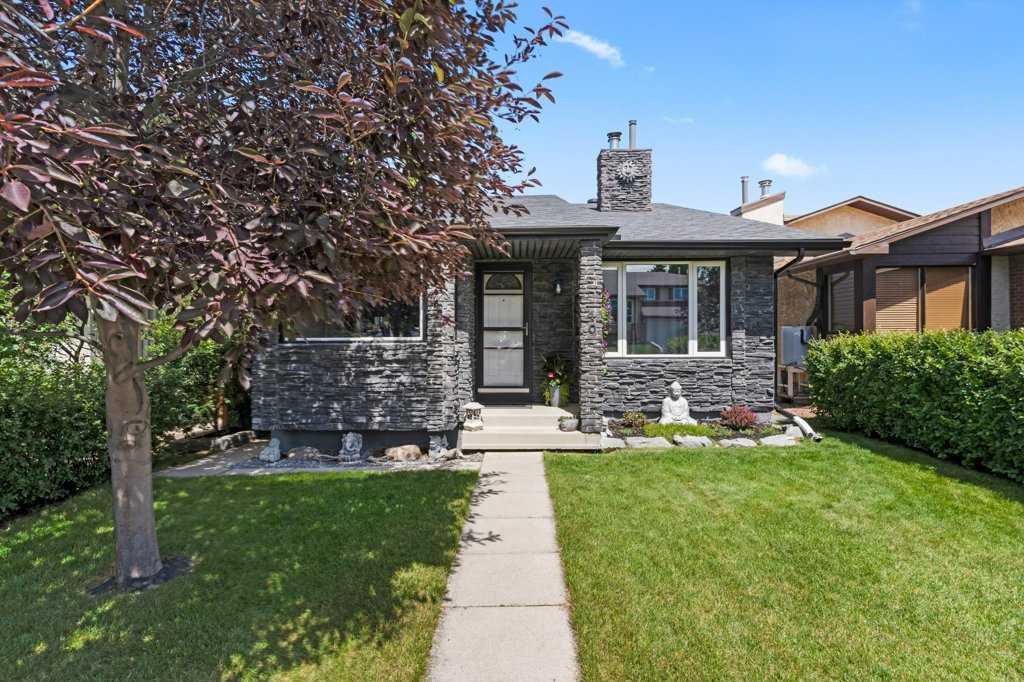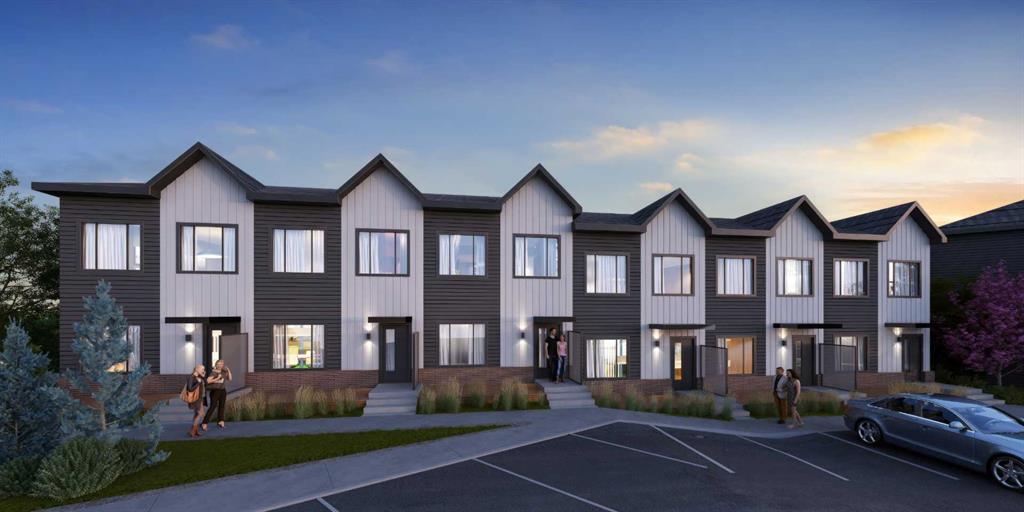40 Beacham Rise NW, Calgary || $699,900
Nestled on a quiet street in desirable Beddington Heights, this fully finished 4-level split home offers incredible space, updates, and functionality for the growing family or hobbyist. One of the standout features is the oversized double detached garage, ideal for vehicles, projects, or additional storage. But it gets even better, the garage has a flat roof and is just waiting to be transitioned into your own sunny rooftop oasis during the summer months!
The inviting main floor boasts spacious living room, featuring a cozy wood-burning fireplace. The gourmet kitchen is completely upgraded with modern cabinets, granite countertops, and stainless-steel appliances—perfect for home chefs and entertainers alike. Upstairs, you’ll find three generously sized bedrooms, including a primary suite with a private 3-piece ensuite. The developed third level offers a large family room, a fourth bedroom, and a 2-piece bath—ideal for guests or a home office. Also, on the third level are patio door leading to a fully fenced and beautifully landscaped backyard. The rear deck is large enough to accommodate large gatherings and will provide plenty of outdoor fun from springtime to fall. As well, underneath the deck, there is a spa pad and roughed in wiring for a hot tub. The fourth level features a spacious recreation room, giving you even more living flexibility. This home has been lovingly maintained and thoughtfully updated over the years, with a VERY long list of upgrades, including: New Roof (2025), Siding, Eavestrough & Window Cladding (2025), Interior Paint (2024), Hot Water on Demand (Rinnai, 2008), Lennox Furnace (2009), Granite Counters, Cabinets, Appliances, Vacu-Flo, Ensuite & More (2012–2016), Upgraded Windows on Multiple Levels (2008 & 2009). A full list of upgrades available upon request. This property offers both functionality and comfort in a family-friendly community, close to schools, shopping, transit,, Nose Hill Park and the airport. Don’t miss your chance to own this move-in-ready home with exceptional value and space!
Listing Brokerage: RE/MAX Real Estate (Mountain View)










