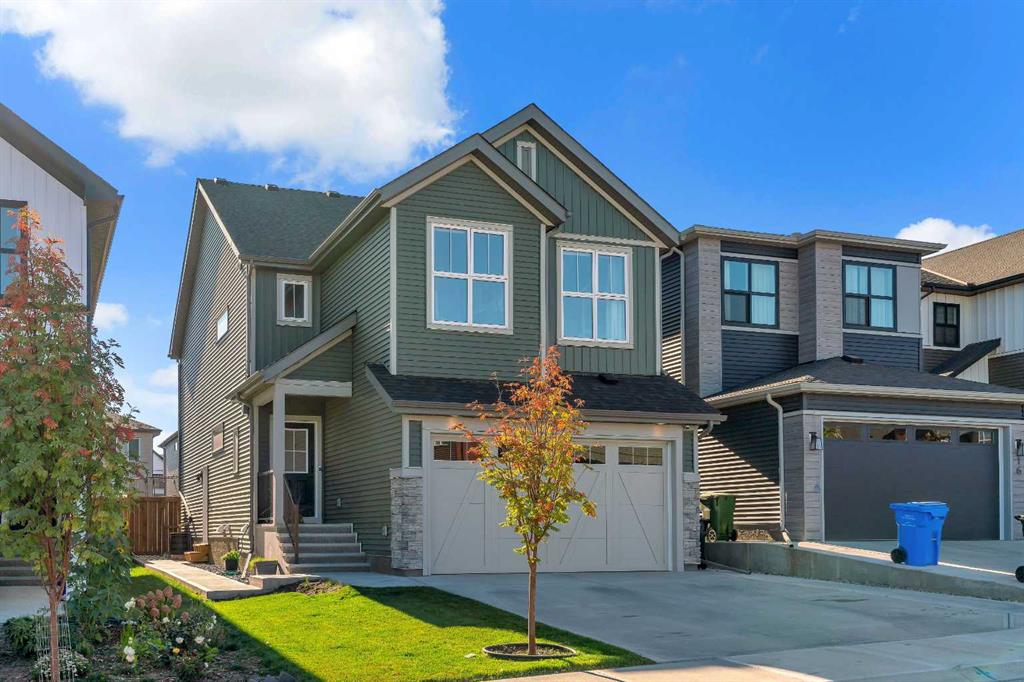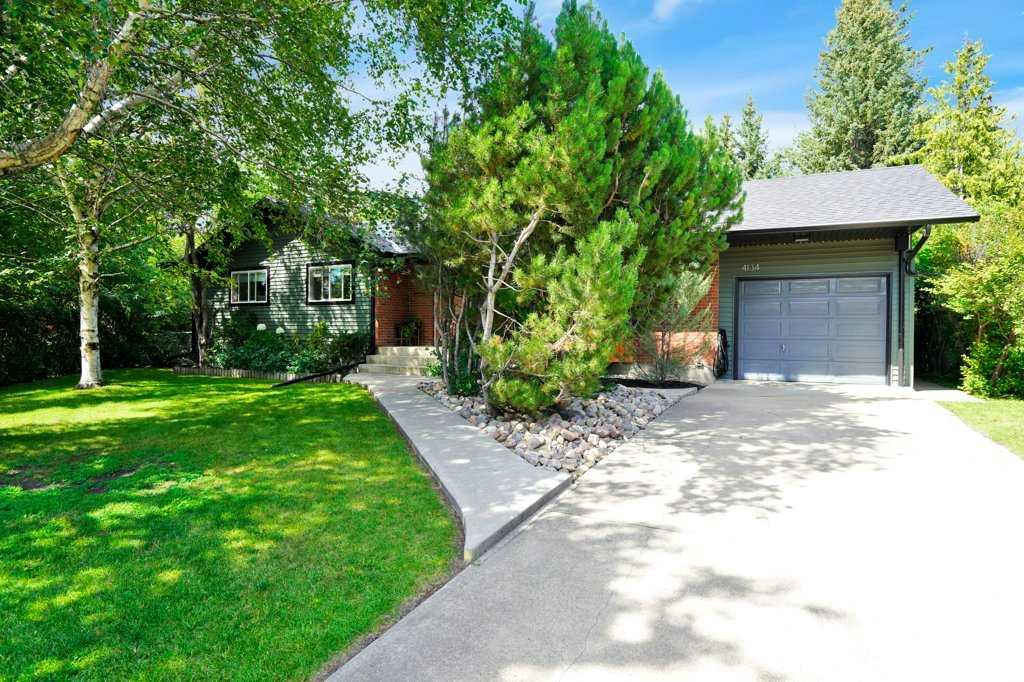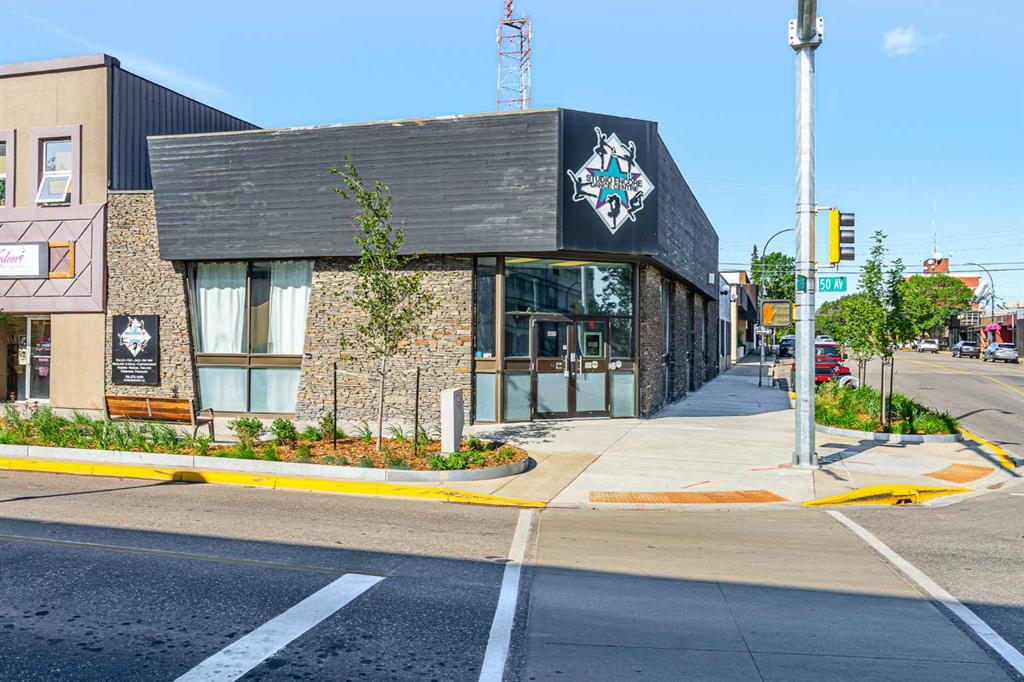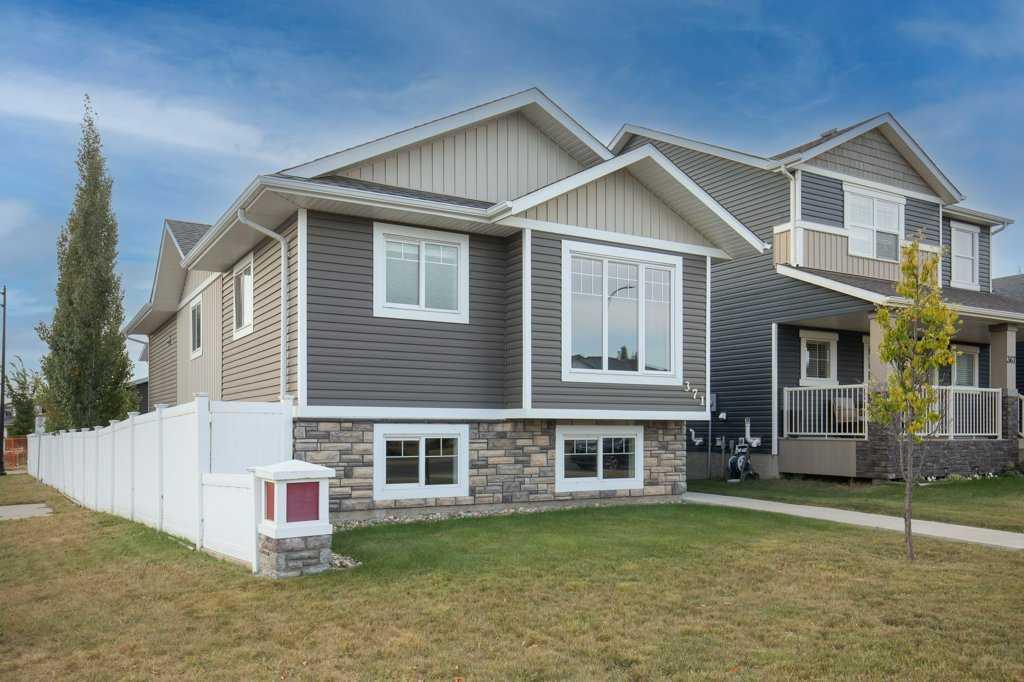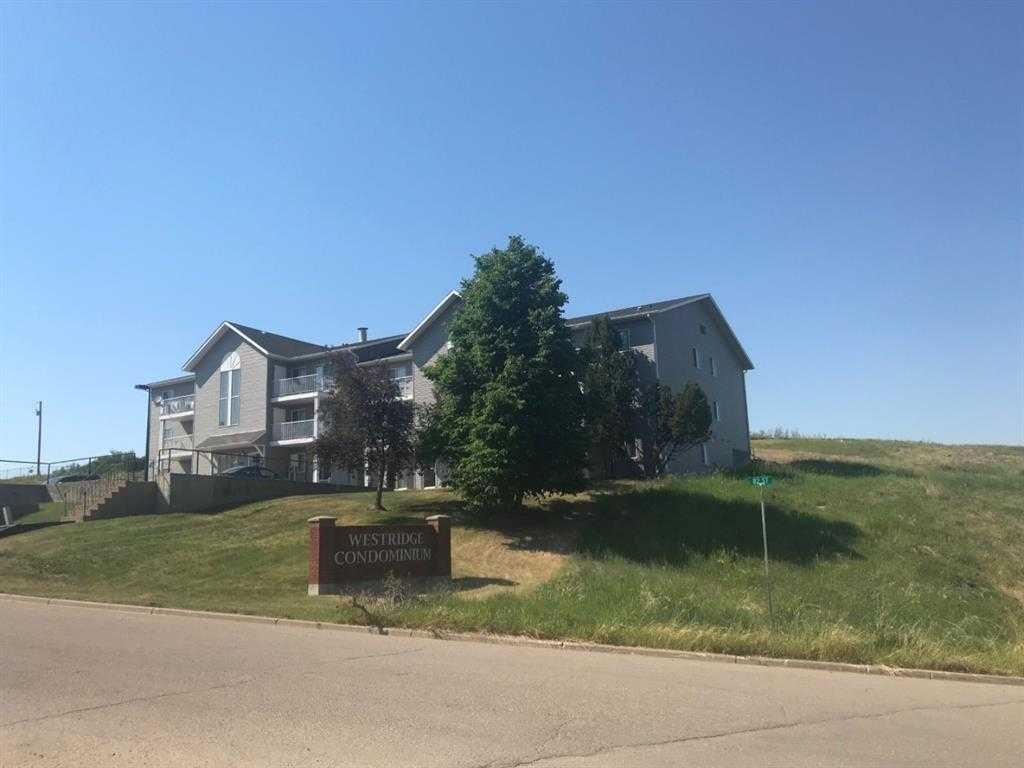4134 47 Street , Red Deer || $729,000
Timeless Charm Meets Modern Luxury on a Rare 1/3-Acre Private Lot!! Welcome to a one-of-a-kind character bungalow that redefines what it means to live beautifully. Nestled on an expansive 1/3 acre private lot, this masterfully rebuilt home backs directly onto a lush treed reserve , offering unparalleled tranquility just minutes from downtown. From the moment you arrive, you’ll notice the thoughtful details: a freshly graveled, no-exit alley that adds extra privacy and parking — including room for RVs — and mature fruit trees and evergreens (apple, cherry, elm, cedar, and pine) creating a natural canopy over the professionally landscaped yard. Inside, the home is truly reborn from the studs out. Every inch reflects precision craftsmanship, modern design, and a reverence for timeless character. The heart of the home is a stunning Atrium Sunroom, a vintage showpiece with 14-foot cathedral ceilings, exposed wood beams, natural brick gas fireplace, and two skylights that flood the space with light.
The open-concept main floor offers 3 spacious bedrooms and a luxurious 5-piece bathroom with high-end finishes, bright living room, a designer kitchen with quartz counters, custom maple butcher block island, natural brick backsplash, stainless steel gas stove, and a granite farmhouse sink with garburator. Downstairs, the fully finished basement adds a cozy family room with custom brick feature walls, 4th bedroom + 4-piece bath, Workshop, large storage room, and laundry/mechanical area. The oversized single attached garage is finished and includes attic storage — just one of many thoughtful touches. Major Upgrades & Value-Added Features include;
fully rebuilt interior & exterior (2020+), including all new insulation, drywall, electrical (200 amp), plumbing, HVAC, and some windows. $25,000 asbestos & vermiculite remediation, with professional air quality testing for peace of mind. Luxury vinyl plank & heated tile flooring. Philips WIZ smart pot lights throughout — all smartphone-controlled, Dual-pane vinyl windows, custom lighting & plumbing fixtures, New 50 US gallon hot water tank. Professionally landscaped yard with rock gardens, plant beds, and underground sprinklers, Oversized concrete patio with separate pad and wiring rough-in for a hot tub. Powered oversized storage shed with new shingles, facia, soffit & eavestrough. The house has Gentek vinyl siding, cedar accents & natural brick exterior, 30-year architectural shingles + additional roof vents, New sewer & water lines with backwater valve ($10K upgrade), New driftwood vinyl fencing with an oversized RV access gate. Perfect for bringing in large equipment, RVs, or even for future garage/shop development.
Quick Facts
Year Built: 1957 (Fully Renovated 2024)
Above Grade: 1,574 Sq.Ft.
Lot Size: 1/3 Acre
Beds/Baths: 4 Bed | 2 Bath (5pc + 4pc)
Garage: Oversized Single Attached with Attic Storage.
This is more than a house — it’s a rare opportunity to own a refined, high-quality home that blends the warmth of character!
Listing Brokerage: RE/MAX real estate central alberta










