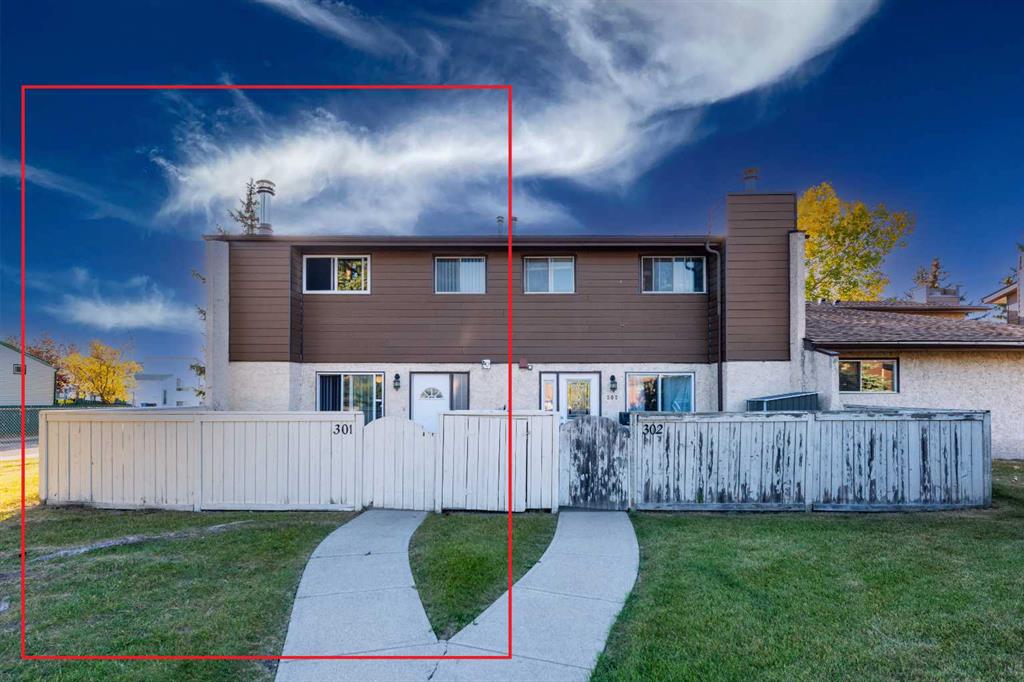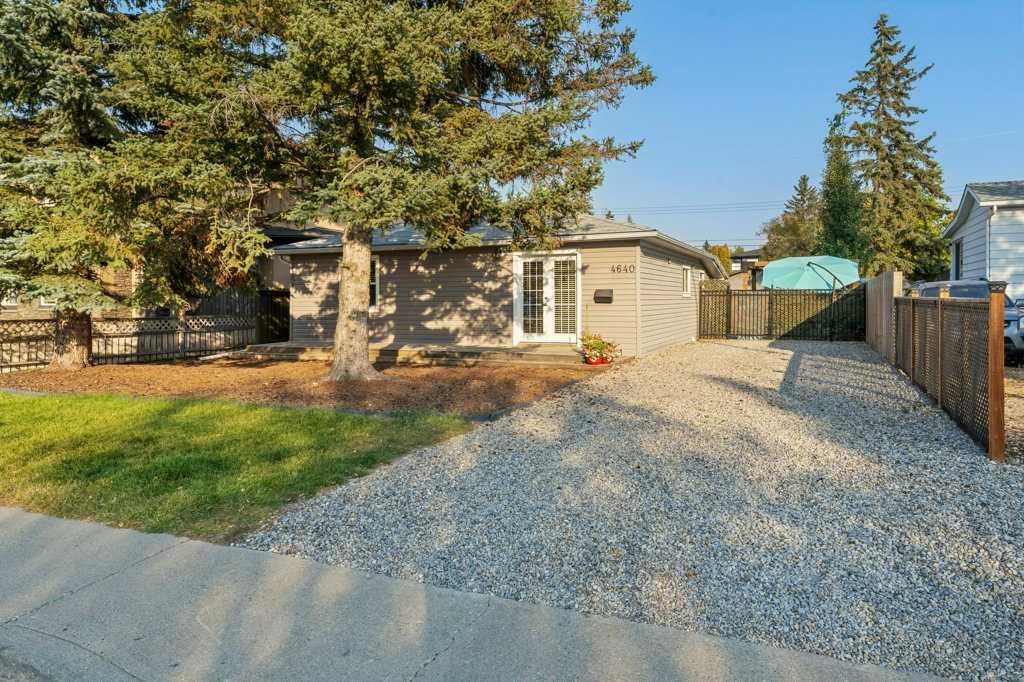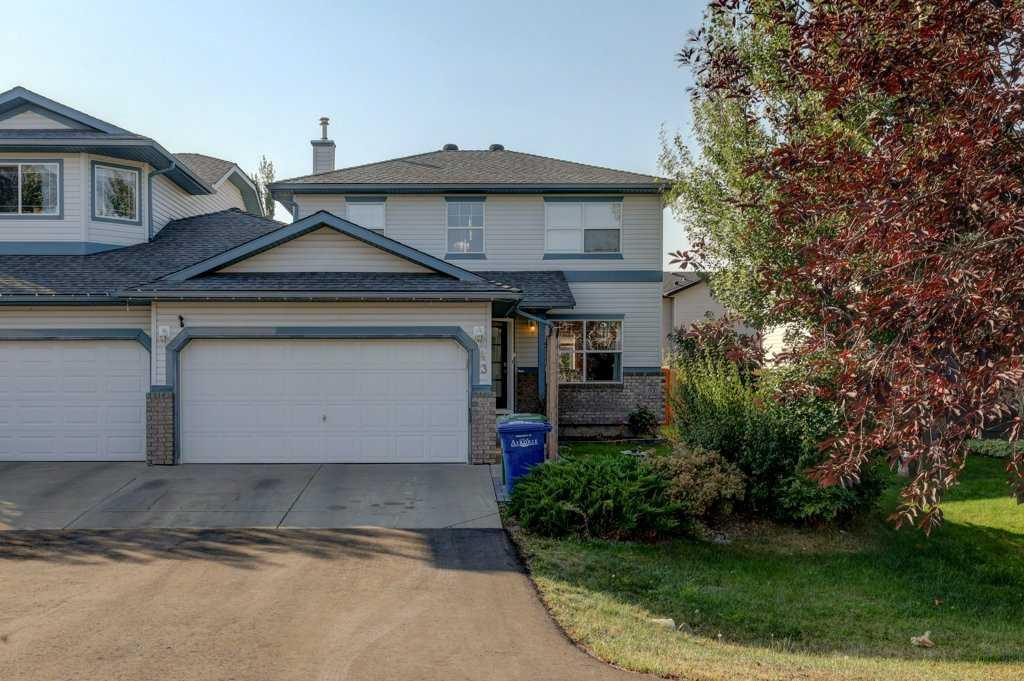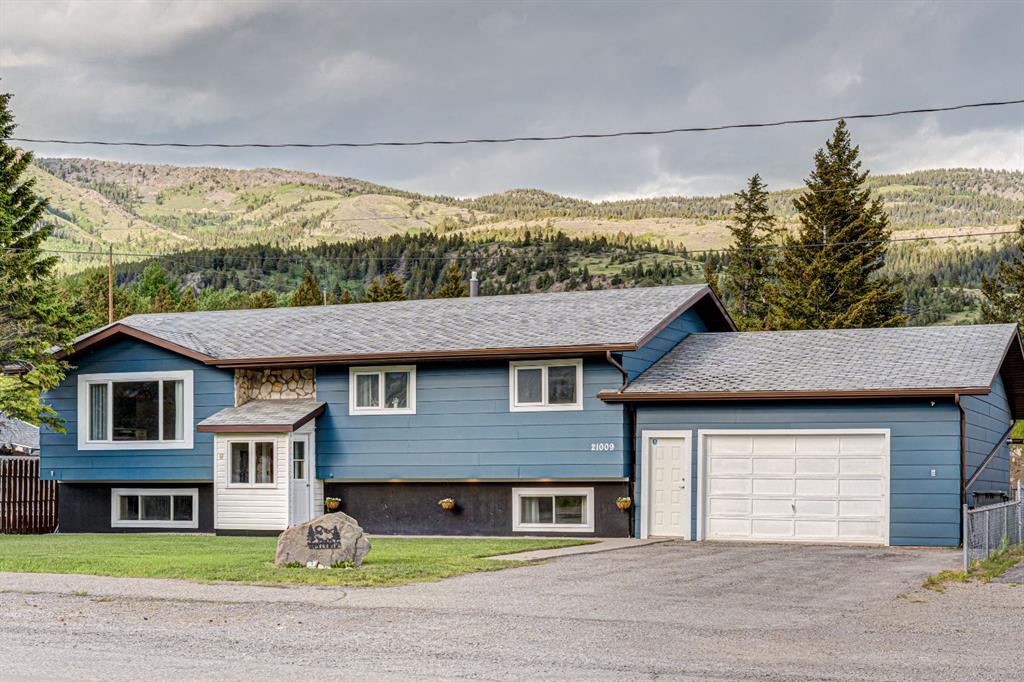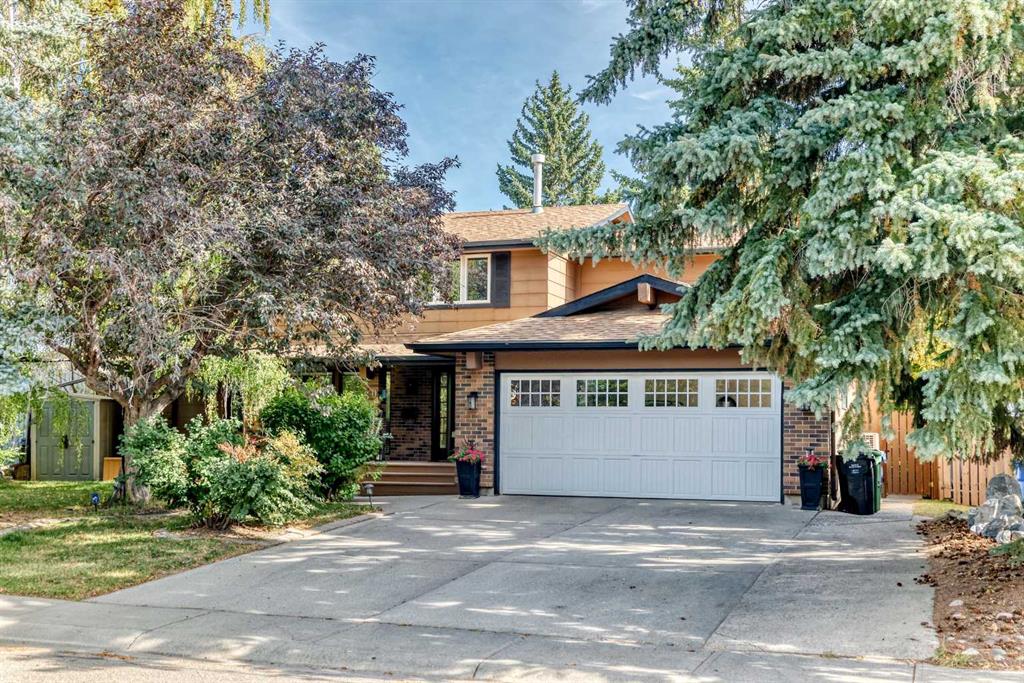43 Canoe Square SW, Airdrie || $524,900
Welcome to this beautifully upgraded 3+1 bedroom, 2.5 bathroom home, offering the perfect blend of comfort, style, and functionality. Situated in a highly sought-after neighborhood, this property is ideal for families and anyone seeking a move-in-ready home close to all amenities.
Step inside to find a bright, open-concept main floor featuring upgraded flooring, a modern kitchen with quality finishes, and spacious living and dining areas—perfect for both family living and entertaining. Upstairs, you’ll find three generous bedrooms, including a primary suite with a huge walk-in closet and loads of natural light.
The fully developed lower level adds even more living space with a versatile fourth bedroom, full bathroom, and a dedicated yoga room—a unique bonus for wellness enthusiasts.
Outside, enjoy your own private oasis with a beautifully landscaped yard designed for relaxation and outdoor gatherings, large garden shed, huge composite deck and LOW MAINTENANCE LANDSCAPING. The property also includes a double attached garage for convenience and extra storage.
Located just minutes from schools, parks, shopping, and walking trails, this home combines modern upgrades with an unbeatable location.
? Key Features:
3+1 bedrooms, 2.5 bathrooms
Upgraded flooring, kitchen, and finishes throughout
Fully developed basement with Fourth bedroom, full bathroom and a yoga room
Double attached garage
Beautifully landscaped, private yard
Close to schools, parks, shopping, and more
This home truly has it all—don’t miss your chance to make it yours!
Listing Brokerage: Century 21 Masters










